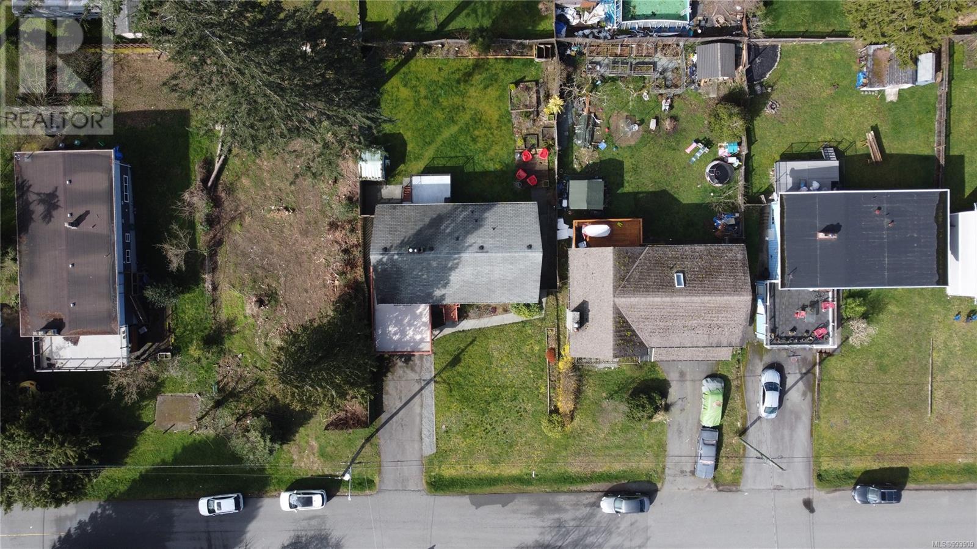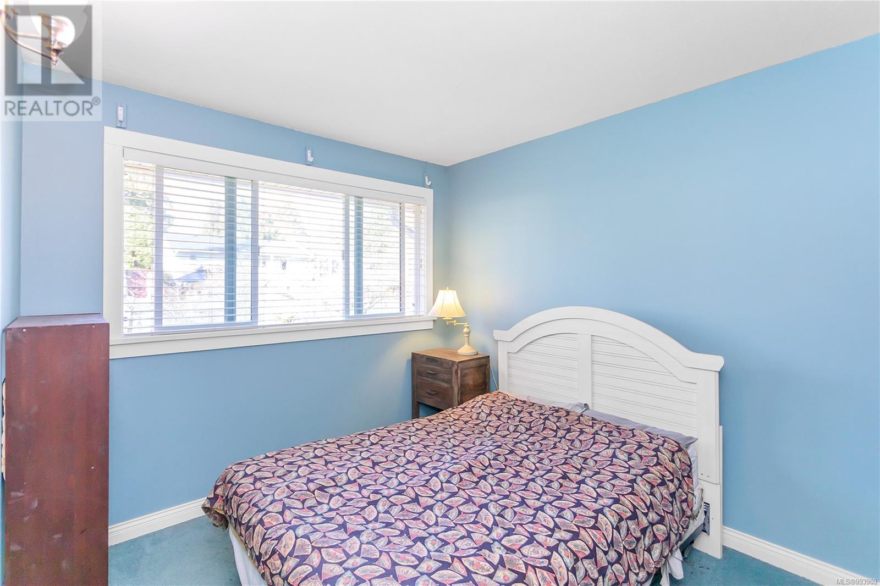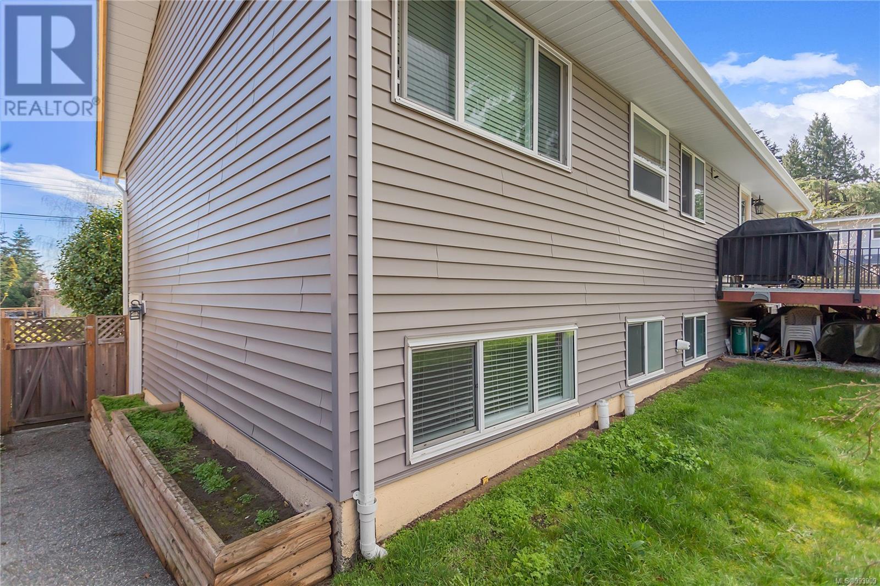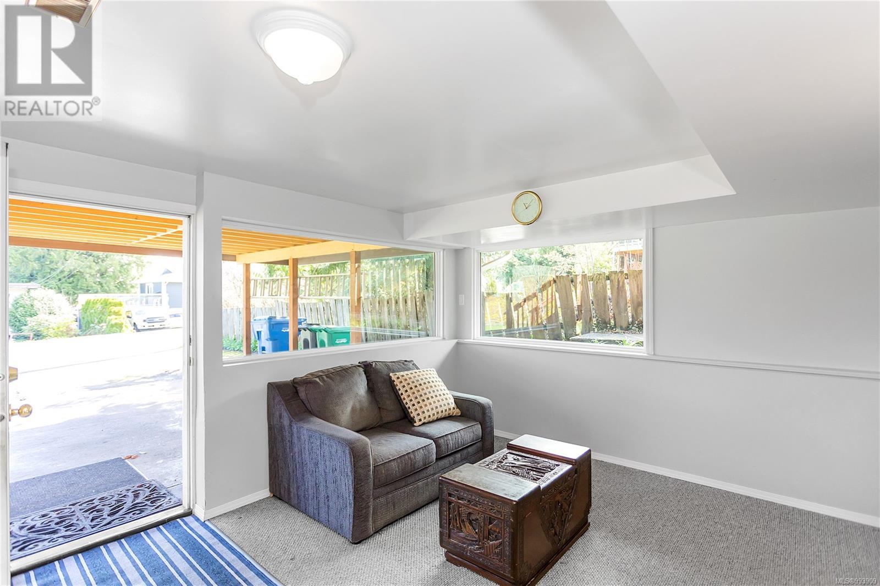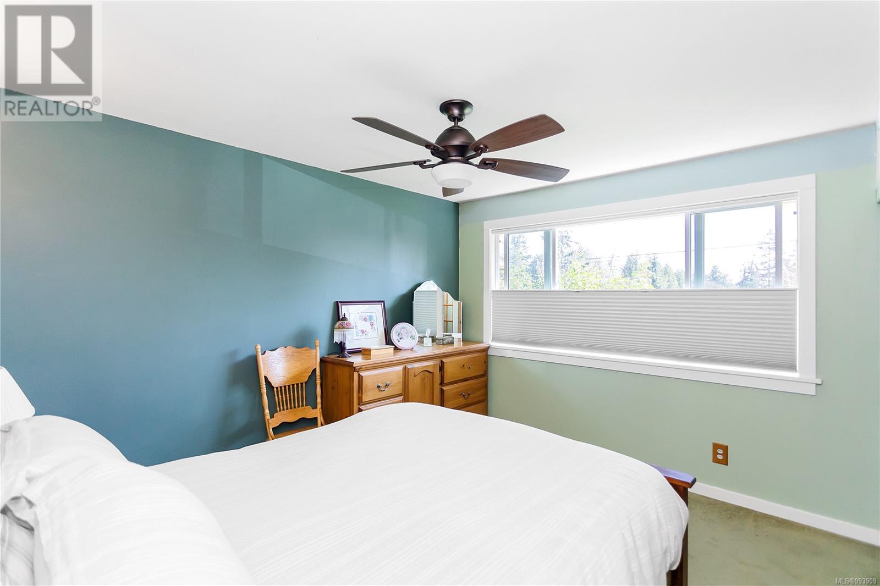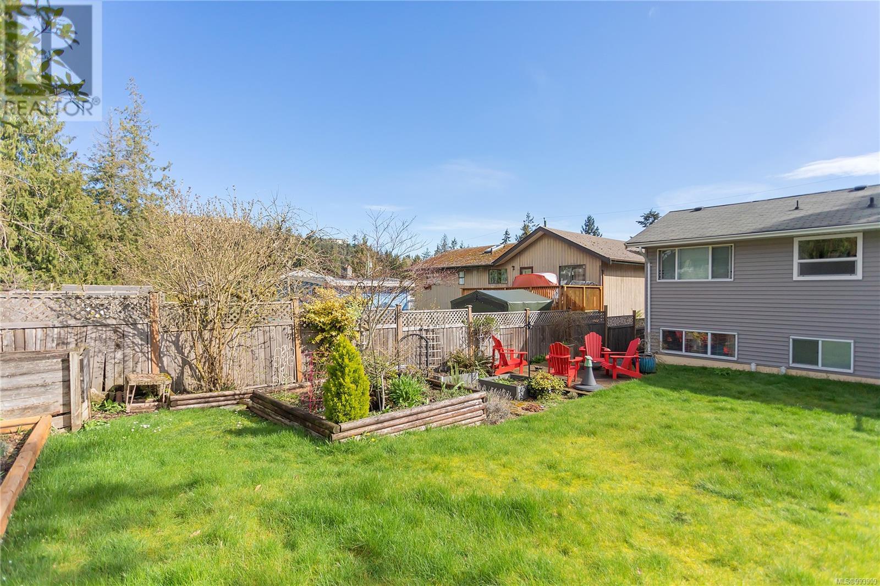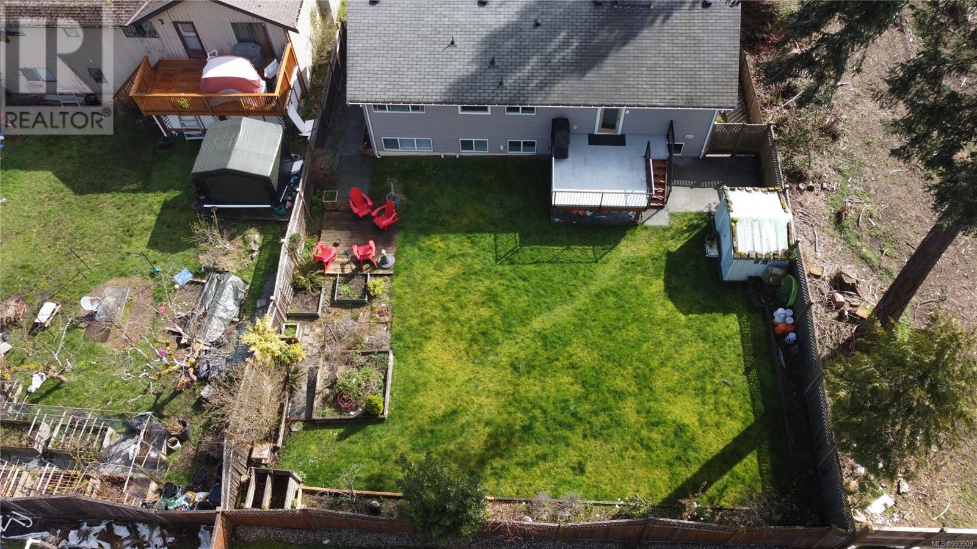2909 Thomas St Nanaimo, British Columbia V9T 2Y5
$769,900
Welcome to this charming two-storey home on a no through road with in-law suite and a glimpse of Departure Bay. The upper level features a traditional layout with living and dining area with sliding glass door to an oversized front sundeck. A fully remodeled galley style kitchen has stone countertops, maple shaker cabinets, stainless steel appliances incl gas range, tiled back splash stylish range hood and door leading to a second deck at the rear. The main floor also hosts the primary bedroom, a secondary bedroom, an office space or additional bedroom, and a 4-piece bathroom. The lower level can be accessed via a large carport and offers a cozy sitting room or home office area and a large laundry/utility room. It also boasts a thoughtfully laid out 1-bedroom aprox 580 sqft in-law suite that can be accessed via the home or its own dedicated entrance with a full kitchen, 4-piece ensuite, walk-in closet, and a large living area. Additional features include all new windows, fully fenced rear yard, RV parking space, and a storage shed. (id:48643)
Property Details
| MLS® Number | 993909 |
| Property Type | Single Family |
| Neigbourhood | Departure Bay |
| Features | Central Location, Other |
| Parking Space Total | 2 |
| Structure | Shed |
| View Type | Ocean View |
Building
| Bathroom Total | 2 |
| Bedrooms Total | 4 |
| Constructed Date | 1961 |
| Cooling Type | None |
| Fireplace Present | Yes |
| Fireplace Total | 1 |
| Heating Fuel | Natural Gas |
| Heating Type | Forced Air |
| Size Interior | 2,324 Ft2 |
| Total Finished Area | 2324 Sqft |
| Type | House |
Land
| Access Type | Road Access |
| Acreage | No |
| Size Irregular | 7200 |
| Size Total | 7200 Sqft |
| Size Total Text | 7200 Sqft |
| Zoning Description | R5 |
| Zoning Type | Residential |
Rooms
| Level | Type | Length | Width | Dimensions |
|---|---|---|---|---|
| Lower Level | Ensuite | 4-Piece | ||
| Lower Level | Bedroom | 10 ft | 10 ft x Measurements not available | |
| Lower Level | Living Room | 22'5 x 11'7 | ||
| Lower Level | Kitchen | 10'4 x 12'3 | ||
| Lower Level | Laundry Room | 17'7 x 11'11 | ||
| Lower Level | Sitting Room | 19'3 x 16'7 | ||
| Main Level | Bathroom | 4-Piece | ||
| Main Level | Bedroom | 8'10 x 11'11 | ||
| Main Level | Primary Bedroom | 12'8 x 11'11 | ||
| Main Level | Bedroom | 9'5 x 11'11 | ||
| Main Level | Kitchen | 13 ft | 13 ft x Measurements not available | |
| Main Level | Dining Room | 15'4 x 8'9 | ||
| Main Level | Living Room | 22'5 x 15'5 |
https://www.realtor.ca/real-estate/28108787/2909-thomas-st-nanaimo-departure-bay
Contact Us
Contact us for more information

Matt Scheibel
Personal Real Estate Corporation
www.mattscheibel.com/
www.facebook.com/NanaimoRealEstateBlog
ca.linkedin.com/pub/matt-scheibel/1b/a13/767/
twitter.com/MattScheibel
202-1551 Estevan Road
Nanaimo, British Columbia V9S 3Y3
(250) 591-4601
(250) 591-4602
www.460realty.com/
twitter.com/460Realty


