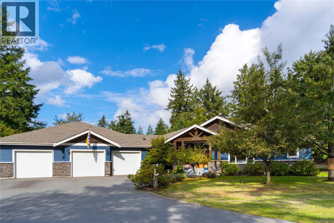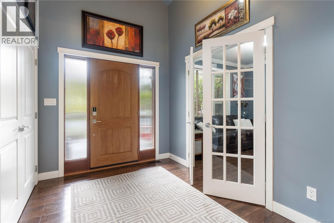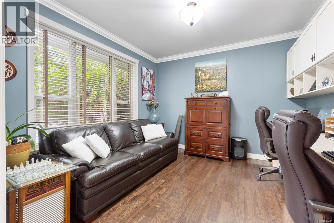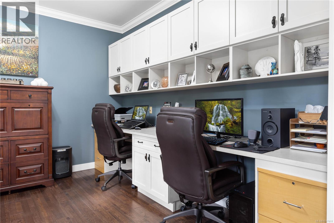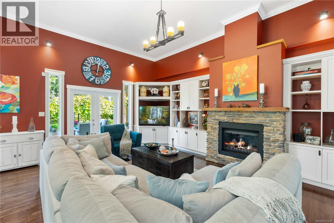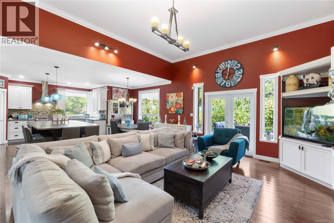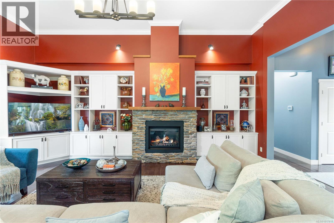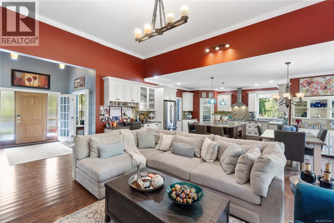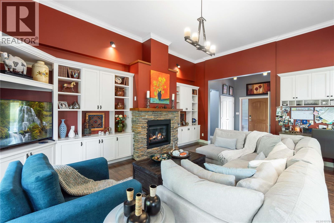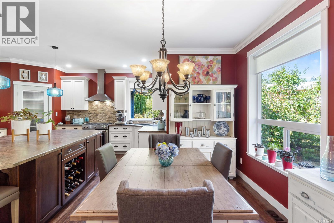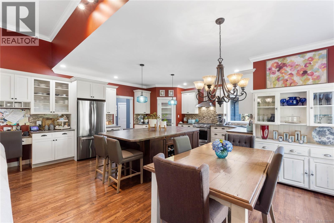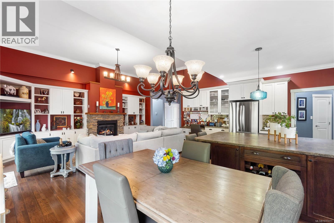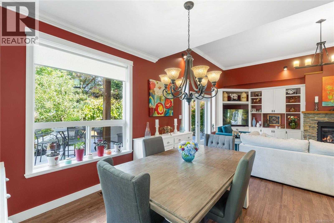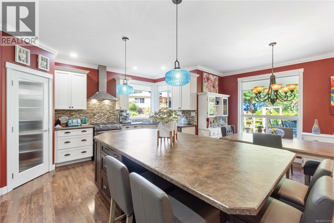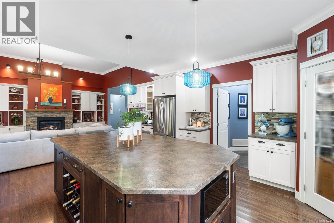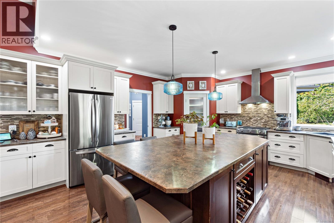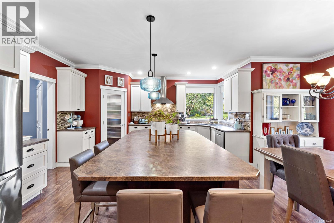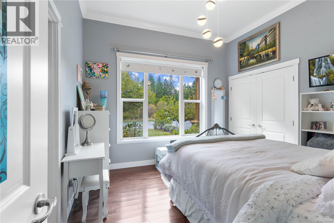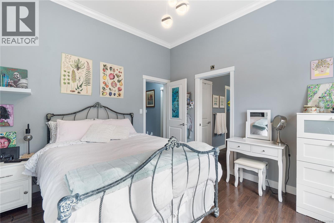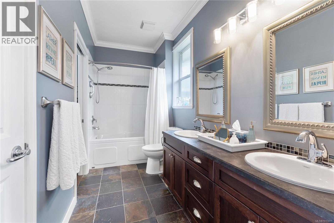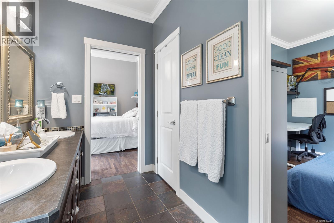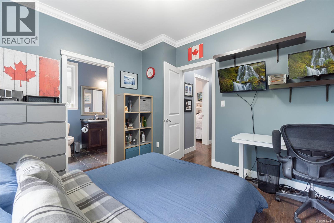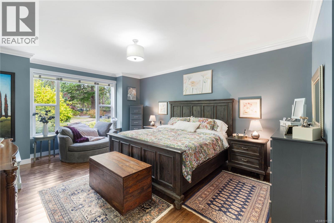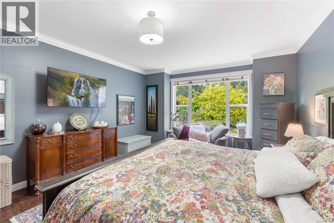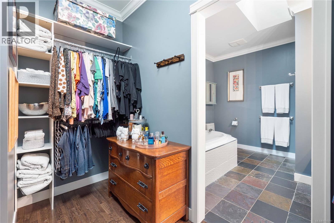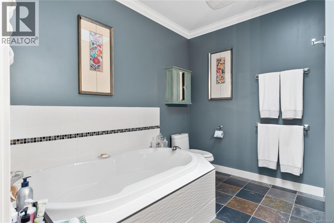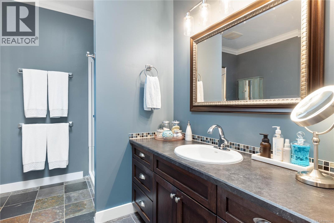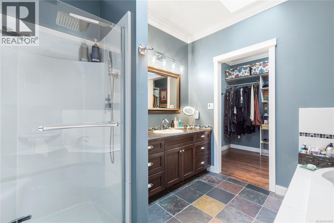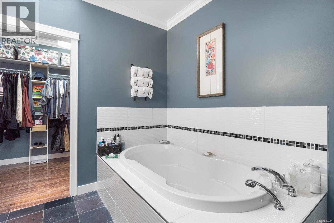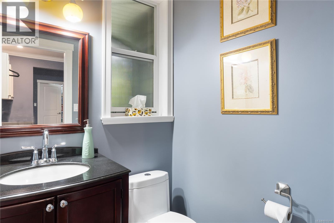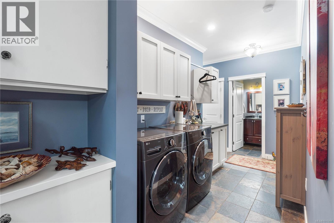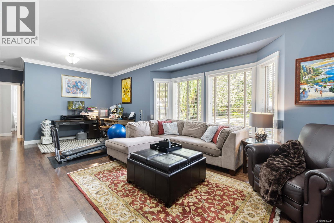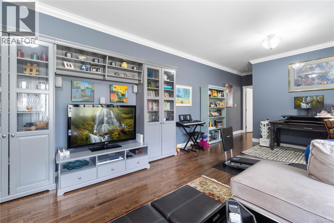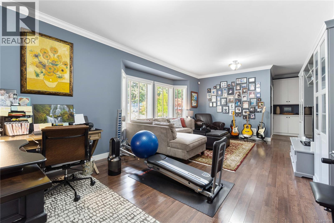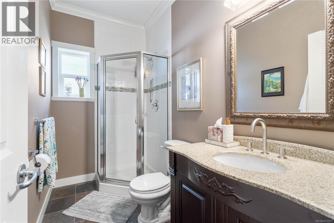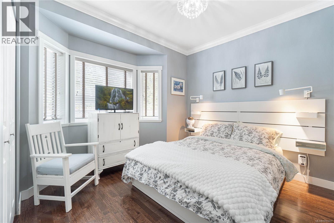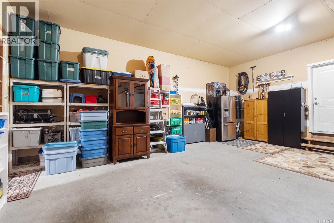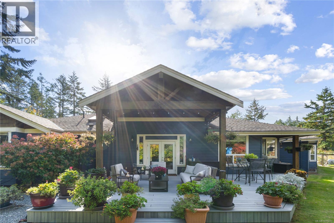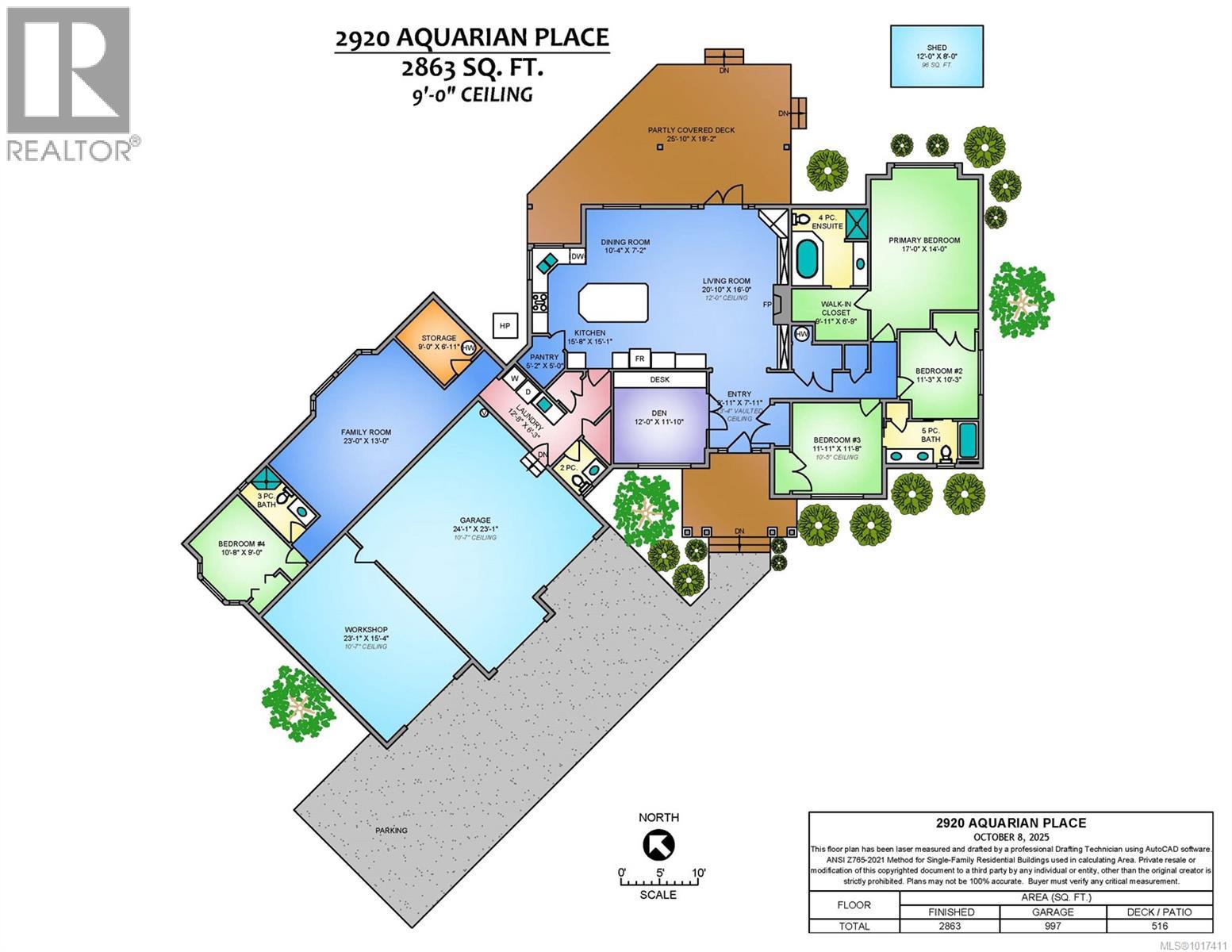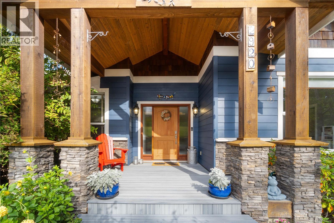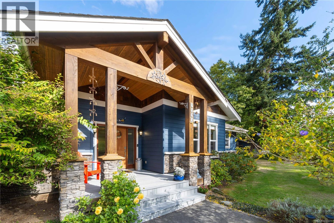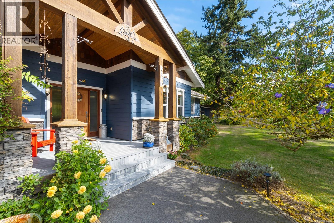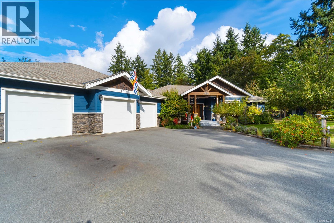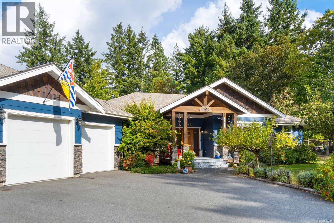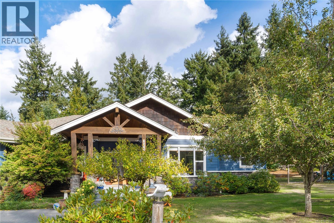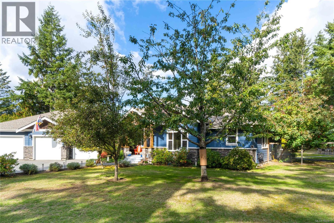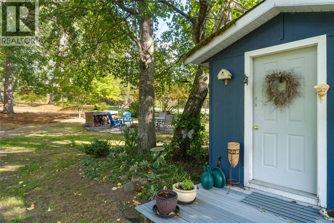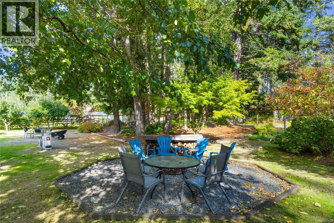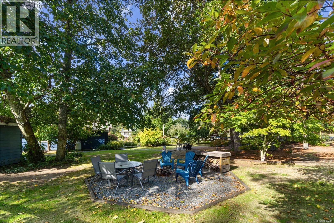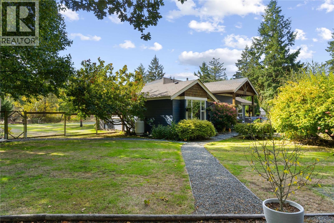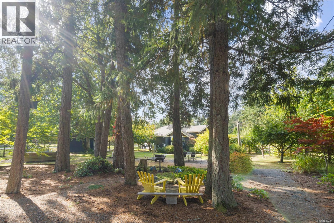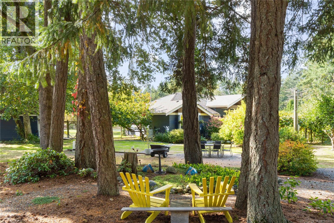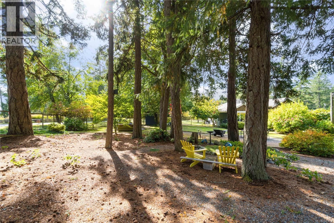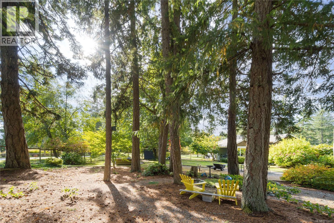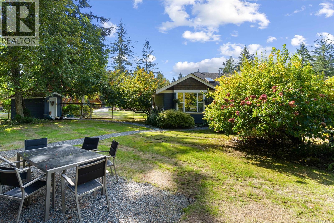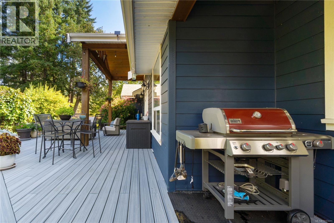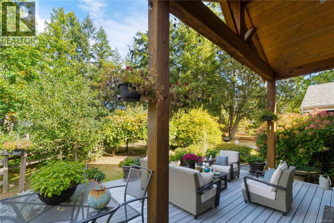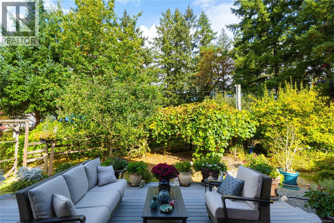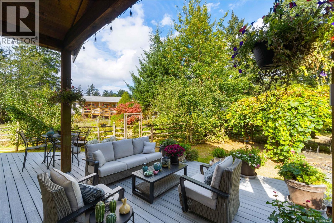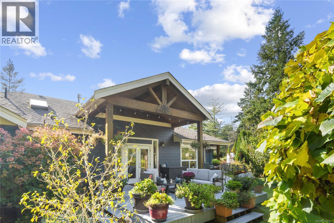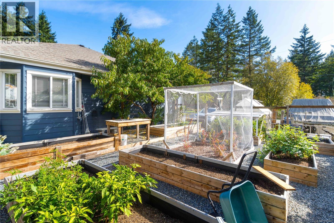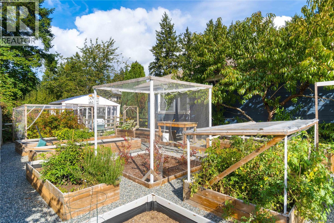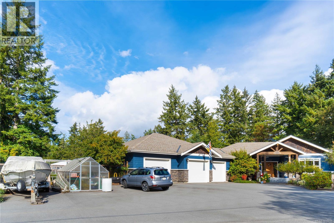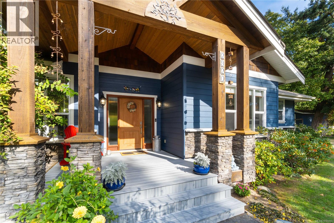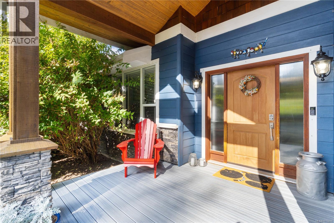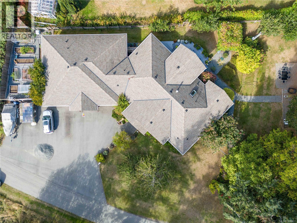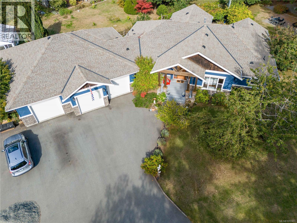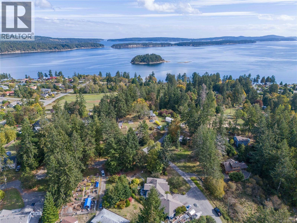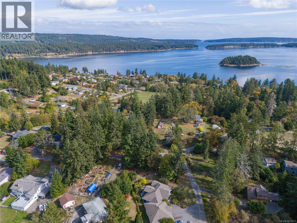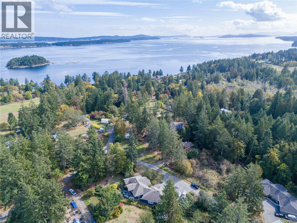2920 Aquarian Pl Nanaimo, British Columbia V9X 1N9
$1,269,900
Welcome to this stunning custom-built, one-owner rancher in desirable Cedar by the Sea. Spanning 2,863 sq.ft. on a beautifully landscaped half-acre lot, this home blends comfort, function, and thoughtful design. The massive great room with vaulted ceilings flows seamlessly into the spacious kitchen featuring an oversized island, perfect for entertaining or family gatherings. Off the kitchen is a flexible family room or home office, plus an additional bedroom and 3-piece bath, ideal for guests or a potential in-law suite. Two more bedrooms share a Jack & Jill bath, while the primary suite offers a walk-in closet and luxurious ensuite. A triple-car garage with workshop space provides room for projects and storage. Outside, enjoy a large deck, garden area, fruit trees, and ample yard space. With a brand new roof, AC, two hot water tanks, and a good-sized crawlspace, this home combines privacy, quality, and coastal living just minutes from the ocean. (id:48643)
Property Details
| MLS® Number | 1017411 |
| Property Type | Single Family |
| Neigbourhood | Cedar |
| Features | Corner Site, Other |
| Parking Space Total | 7 |
Building
| Bathroom Total | 4 |
| Bedrooms Total | 4 |
| Appliances | Range, Dishwasher, Oven - Gas, Refrigerator, Stove, Washer, Dryer |
| Constructed Date | 2007 |
| Cooling Type | Air Conditioned |
| Fireplace Present | Yes |
| Fireplace Total | 1 |
| Heating Type | Forced Air, Heat Pump |
| Size Interior | 2,863 Ft2 |
| Total Finished Area | 2863 Sqft |
| Type | House |
Land
| Acreage | No |
| Size Irregular | 0.5 |
| Size Total | 0.5 Ac |
| Size Total Text | 0.5 Ac |
| Zoning Description | Rs2 |
| Zoning Type | Residential |
Rooms
| Level | Type | Length | Width | Dimensions |
|---|---|---|---|---|
| Main Level | Ensuite | 4-Piece | ||
| Main Level | Bathroom | 5-Piece | ||
| Main Level | Bathroom | 2-Piece | ||
| Main Level | Bathroom | 3-Piece | ||
| Main Level | Primary Bedroom | 17'0 x 14'0 | ||
| Main Level | Bedroom | 11'3 x 10'3 | ||
| Main Level | Bedroom | 11'11 x 11'8 | ||
| Main Level | Bedroom | 10'8 x 9'0 | ||
| Main Level | Family Room | 23'0 x 13'0 | ||
| Main Level | Storage | 9'0 x 6'11 | ||
| Main Level | Laundry Room | 12'8 x 6'3 | ||
| Main Level | Pantry | 5 ft | Measurements not available x 5 ft | |
| Main Level | Kitchen | 15'8 x 15'1 | ||
| Main Level | Dining Room | 10'4 x 7'2 | ||
| Main Level | Living Room | 16 ft | Measurements not available x 16 ft | |
| Main Level | Den | 12'0 x 11'10 | ||
| Main Level | Entrance | 9'11 x 7'11 |
https://www.realtor.ca/real-estate/28985643/2920-aquarian-pl-nanaimo-cedar
Contact Us
Contact us for more information

Danielle Armet
www.facebook.com/daniellearmetrealtor/
202-1551 Estevan Road
Nanaimo, British Columbia V9S 3Y3
(250) 591-4601
(250) 591-4602
www.460realty.com/
twitter.com/460Realty

Robyn Hewer
Personal Real Estate Corporation
www.facebook.com/RobynHewerRealtor/
202-1551 Estevan Road
Nanaimo, British Columbia V9S 3Y3
(250) 591-4601
(250) 591-4602
www.460realty.com/
twitter.com/460Realty

Olivia Rowat
202-1551 Estevan Road
Nanaimo, British Columbia V9S 3Y3
(250) 591-4601
(250) 591-4602
www.460realty.com/
twitter.com/460Realty

