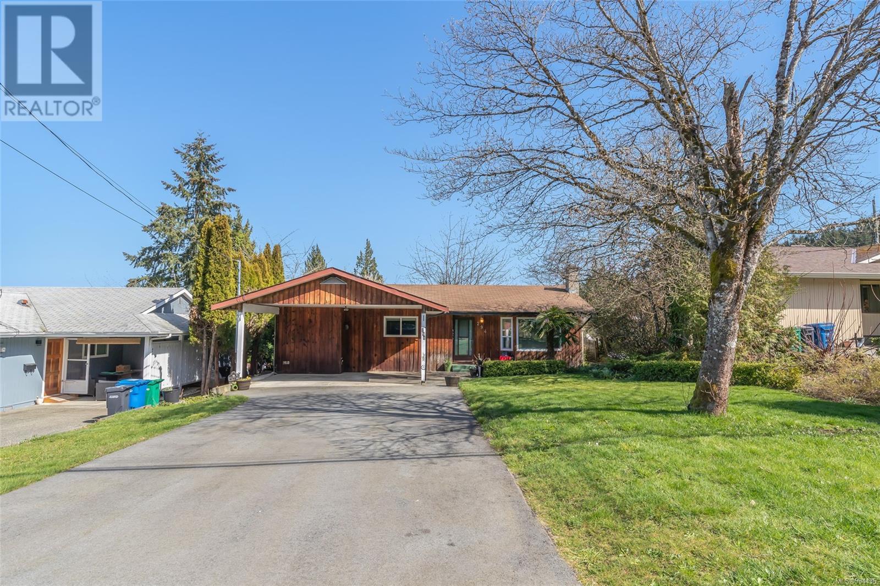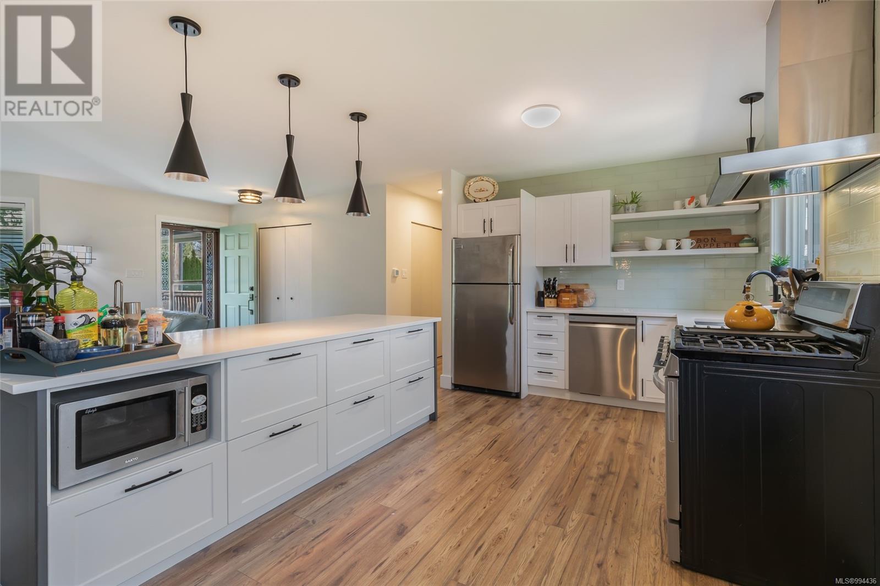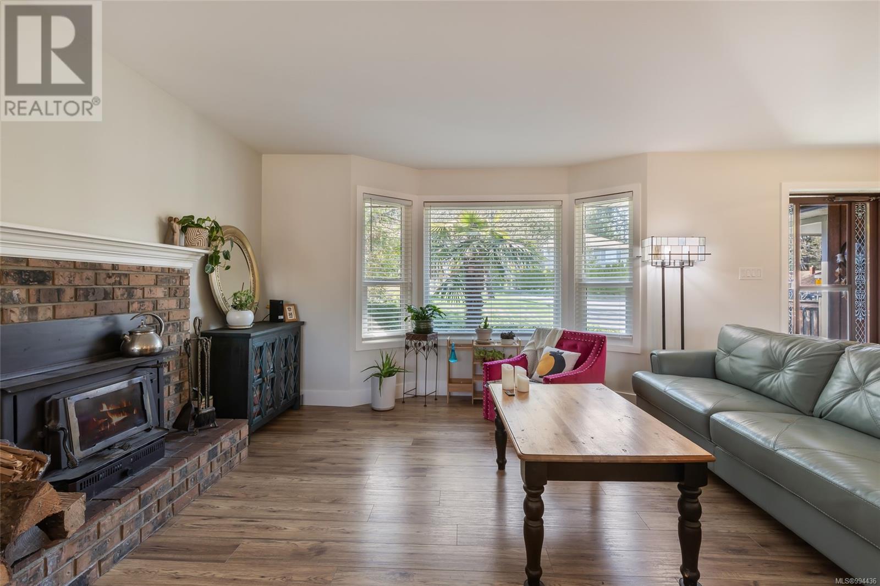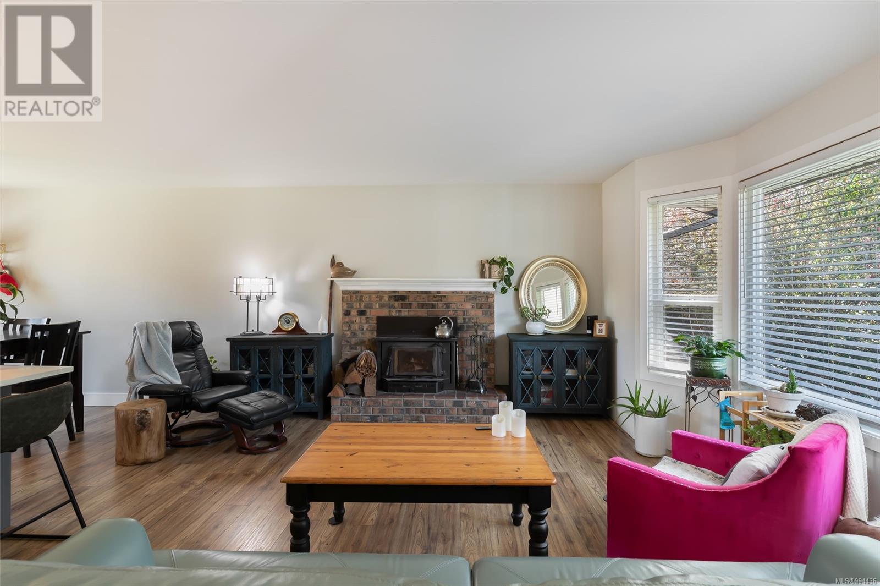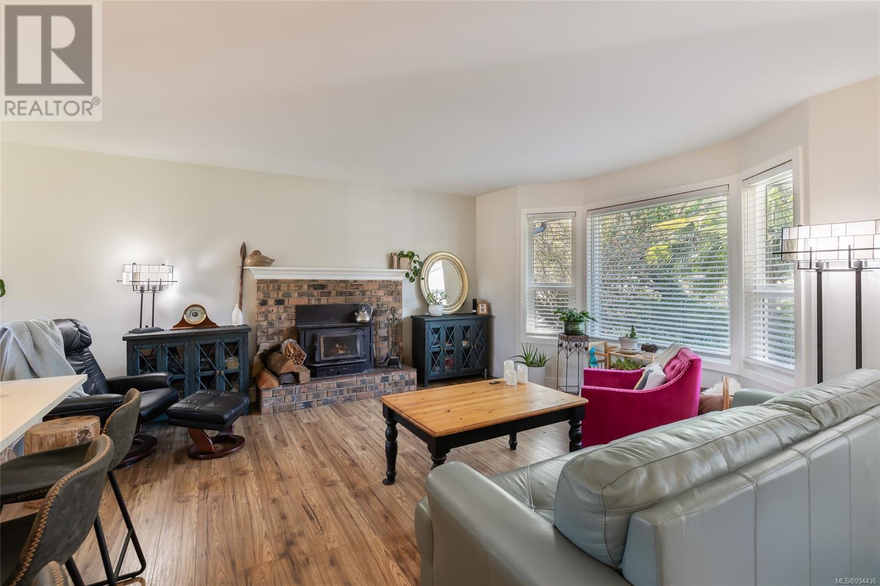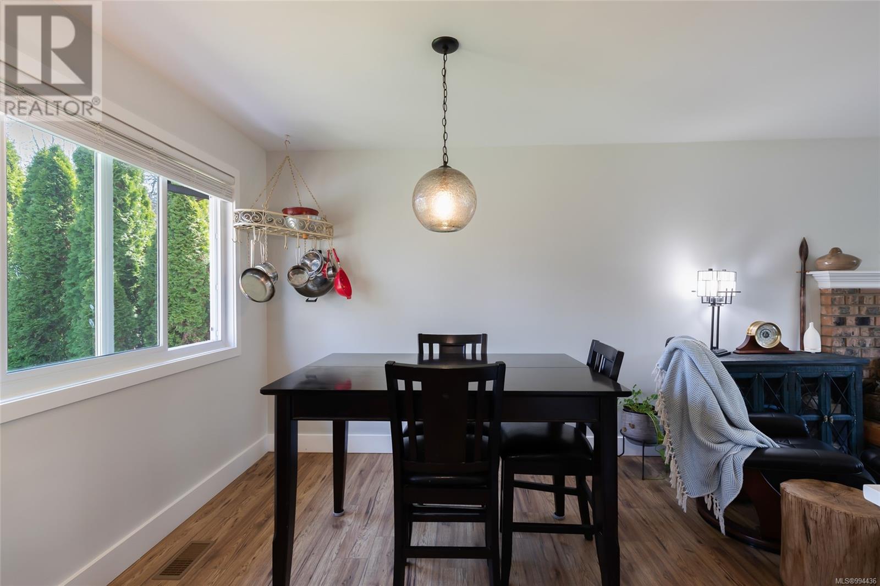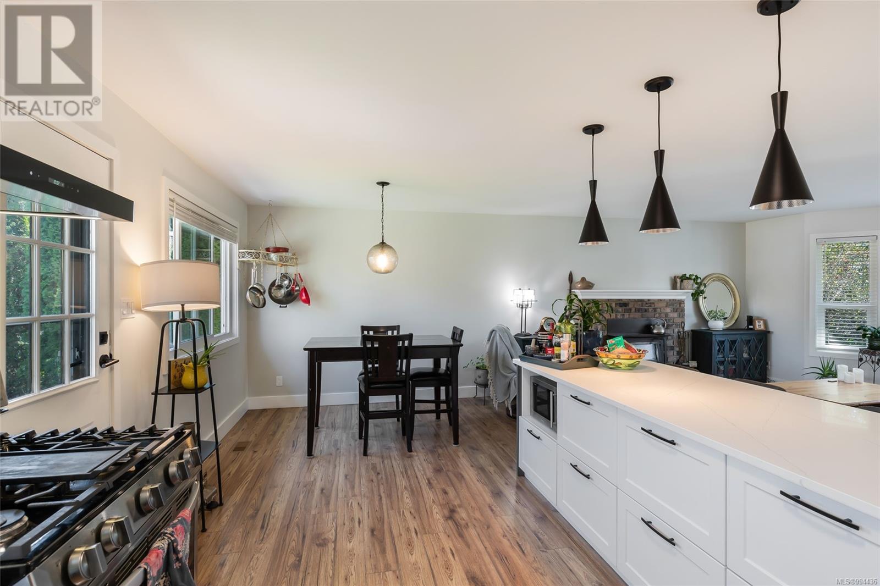294 Harwell Rd Nanaimo, British Columbia V9R 6V4
$689,000
Excellent starter home or an ideal place for a retired couple wanting to downsize...Maybe a family home, considering the closeness to schools and activities! Centrally located in a great neighborhood, within minutes to downtown. This is an easy care maintenance, level, landscaped lot which has a fully fenced back yard with a detached storage shed/workshop in the back yard. This home features easy care laminate flooring with bay window & a cozy wood burning fireplace insert. Large dining area which is open to kitchen. The main living space has back yard access to large deck with your hot tub. Three bedrooms & 2 full bathrooms. Double size carport parking. Close to all levels of schools including Vancouver Island University, Mountain View Elementary, Aquatic Centre, Ice Rinks, shopping and transit. Walking distance to Westwood Lake. Several fruit trees with large Palm Tree in front yard. If you are looking for a lovely home, then this could be the place for you! (id:48643)
Open House
This property has open houses!
11:00 am
Ends at:1:00 pm
Join Levi to view this lovely home near Westwood Lake!
Property Details
| MLS® Number | 994436 |
| Property Type | Single Family |
| Neigbourhood | University District |
| Features | Central Location, Level Lot, Other |
| Parking Space Total | 2 |
| Structure | Shed, Workshop |
Building
| Bathroom Total | 2 |
| Bedrooms Total | 3 |
| Constructed Date | 1980 |
| Cooling Type | Partially Air Conditioned |
| Fireplace Present | Yes |
| Fireplace Total | 1 |
| Heating Fuel | Natural Gas, Wood |
| Heating Type | Baseboard Heaters, Forced Air |
| Size Interior | 1,104 Ft2 |
| Total Finished Area | 1104 Sqft |
| Type | House |
Land
| Acreage | No |
| Size Irregular | 7616 |
| Size Total | 7616 Sqft |
| Size Total Text | 7616 Sqft |
| Zoning Description | R1 |
| Zoning Type | Residential |
Rooms
| Level | Type | Length | Width | Dimensions |
|---|---|---|---|---|
| Main Level | Primary Bedroom | 12'7 x 10'3 | ||
| Main Level | Living Room | 13'2 x 15'6 | ||
| Main Level | Kitchen | 13'10 x 10'1 | ||
| Main Level | Entrance | 6'9 x 4'2 | ||
| Main Level | Ensuite | 3-Piece | ||
| Main Level | Dining Room | 7'8 x 10'1 | ||
| Main Level | Bedroom | 10 ft | Measurements not available x 10 ft | |
| Main Level | Bedroom | 11 ft | 11 ft x Measurements not available | |
| Main Level | Bathroom | 4-Piece |
https://www.realtor.ca/real-estate/28129460/294-harwell-rd-nanaimo-university-district
Contact Us
Contact us for more information

Jeremy Buerge
#1 - 5140 Metral Drive
Nanaimo, British Columbia V9T 2K8
(250) 751-1223
(800) 916-9229
(250) 751-1300
www.remaxofnanaimo.com/

