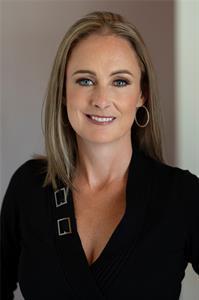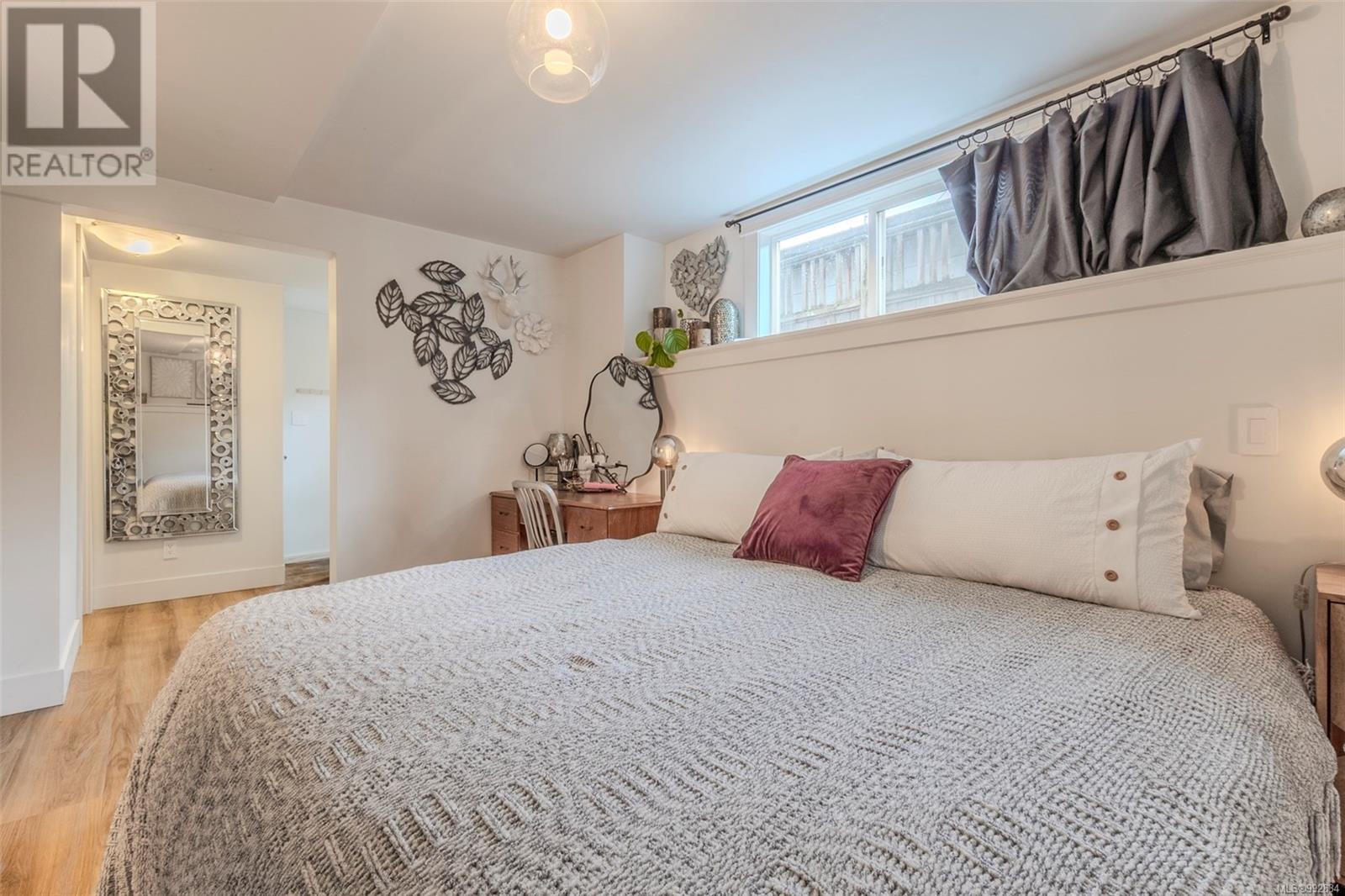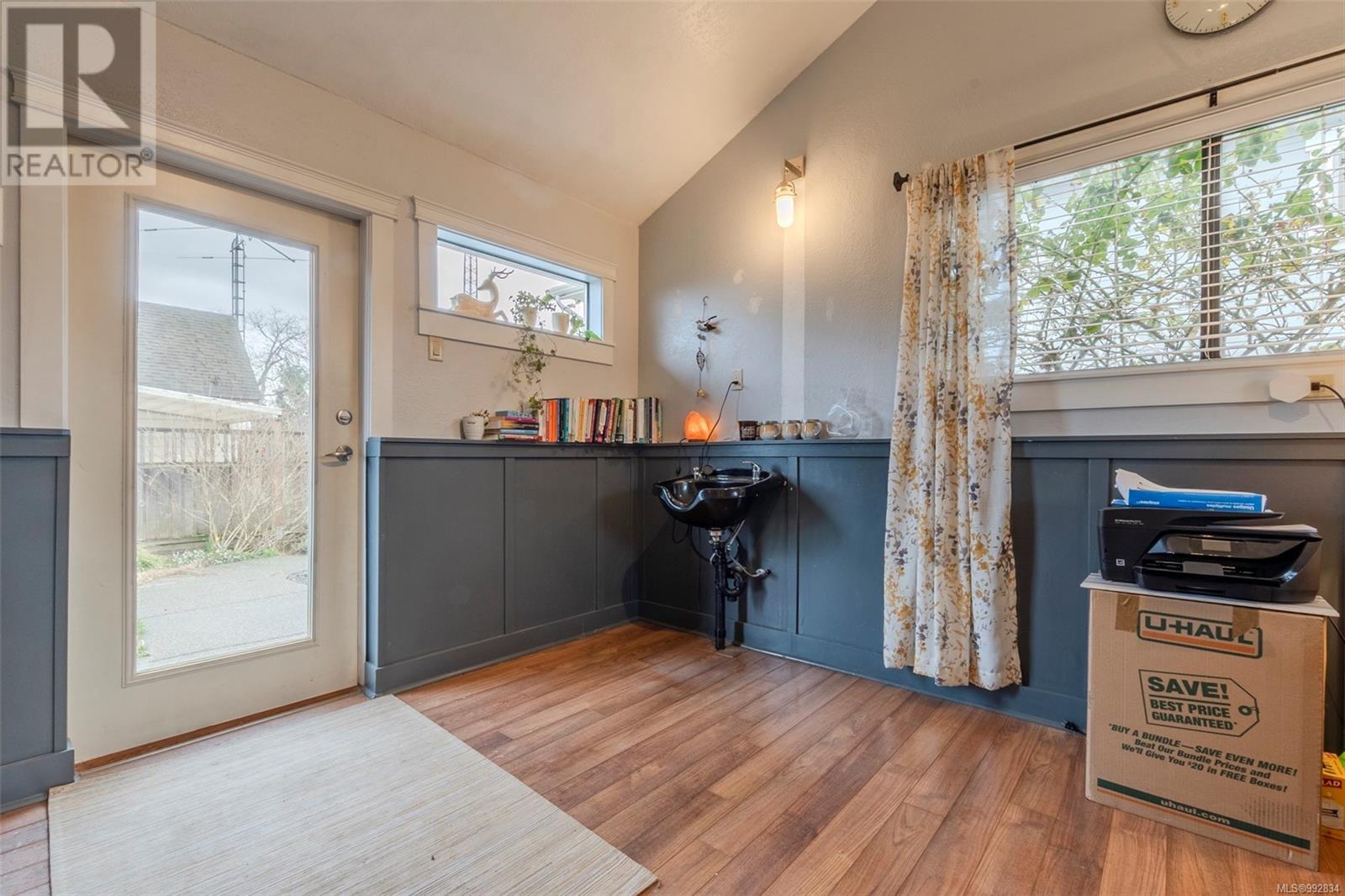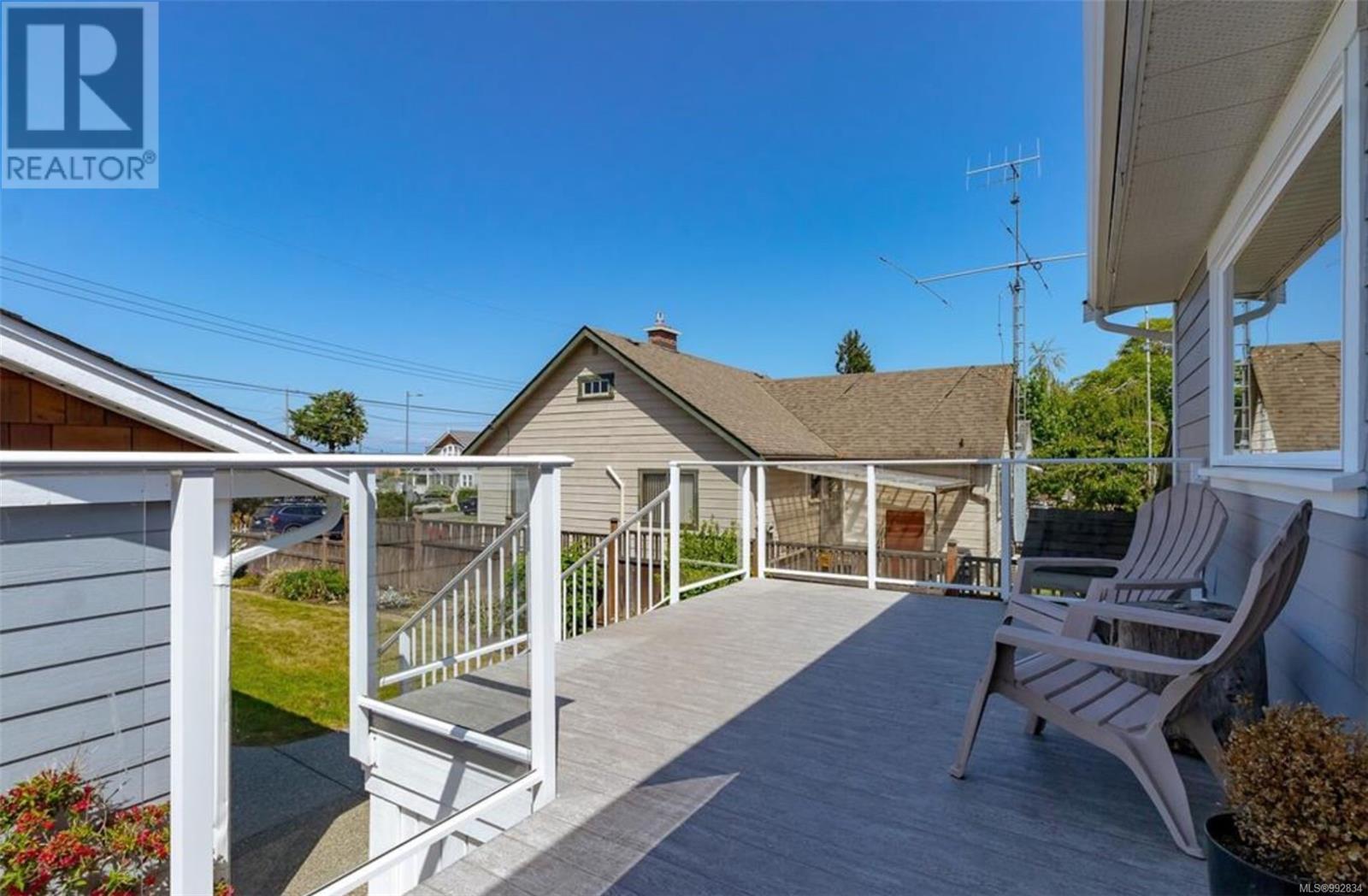2966 Severne St Chemainus, British Columbia V0R 1K1
$679,900
Open House Sun 11-1. Situated in the heart of the charming seaside town of Chemainus, this beautifully updated 2-bedroom, 2-bathroom home offers stunning ocean views and an unbeatable location. Thoughtfully renovated in 2023, it features a heat pump with air conditioning, updated flooring, plus refreshed bathrooms, and kitchen with modern appliances. The home’s inviting charm extends to the spacious deck and patio, where you can take in the ocean views while entertaining or unwinding. A large detached garage/workshop provides ample storage and workspace, while the separate studio is perfect for a home-based business or creative pursuits. The landscaped, low-maintenance yard adds to the appeal for gardening enthusiasts. Enjoy the convenience of being within walking distance to Kin Park Beach, historic downtown Chemainus, the Chemainus Theatre, the Trans Canada Trail, and Askew Creek Park. Schools and local amenities are nearby, and Mt. Brenton Golf Course is just a 2-minute drive away. (id:48643)
Property Details
| MLS® Number | 992834 |
| Property Type | Single Family |
| Neigbourhood | Chemainus |
| Features | Central Location, Level Lot, Other, Marine Oriented |
| Parking Space Total | 4 |
| Structure | Shed, Workshop |
| View Type | Mountain View, Ocean View |
Building
| Bathroom Total | 2 |
| Bedrooms Total | 2 |
| Architectural Style | Westcoast, Other |
| Constructed Date | 1938 |
| Cooling Type | Air Conditioned |
| Fireplace Present | Yes |
| Fireplace Total | 1 |
| Heating Type | Heat Pump |
| Size Interior | 1,475 Ft2 |
| Total Finished Area | 1475 Sqft |
| Type | House |
Land
| Access Type | Road Access |
| Acreage | No |
| Size Irregular | 5000 |
| Size Total | 5000 Sqft |
| Size Total Text | 5000 Sqft |
| Zoning Description | R3 |
| Zoning Type | Residential |
Rooms
| Level | Type | Length | Width | Dimensions |
|---|---|---|---|---|
| Lower Level | Ensuite | 3-Piece | ||
| Lower Level | Laundry Room | 5'6 x 8'6 | ||
| Lower Level | Bedroom | 8'10 x 13'5 | ||
| Main Level | Bathroom | 3-Piece | ||
| Main Level | Bedroom | 10'5 x 13'1 | ||
| Main Level | Kitchen | 14'2 x 9'5 | ||
| Main Level | Dining Room | 7 ft | 7 ft x Measurements not available | |
| Main Level | Living Room | 20'4 x 13'10 |
https://www.realtor.ca/real-estate/28076793/2966-severne-st-chemainus-chemainus
Contact Us
Contact us for more information

Cal Kaiser
Personal Real Estate Corporation
www.cal-kaiser.com/
472 Trans Canada Highway
Duncan, British Columbia V9L 3R6
(250) 748-7200
(800) 976-5566
(250) 748-2711
www.remax-duncan.bc.ca/

Tammy Bigelow
472 Trans Canada Highway
Duncan, British Columbia V9L 3R6
(250) 748-7200
(800) 976-5566
(250) 748-2711
www.remax-duncan.bc.ca/































