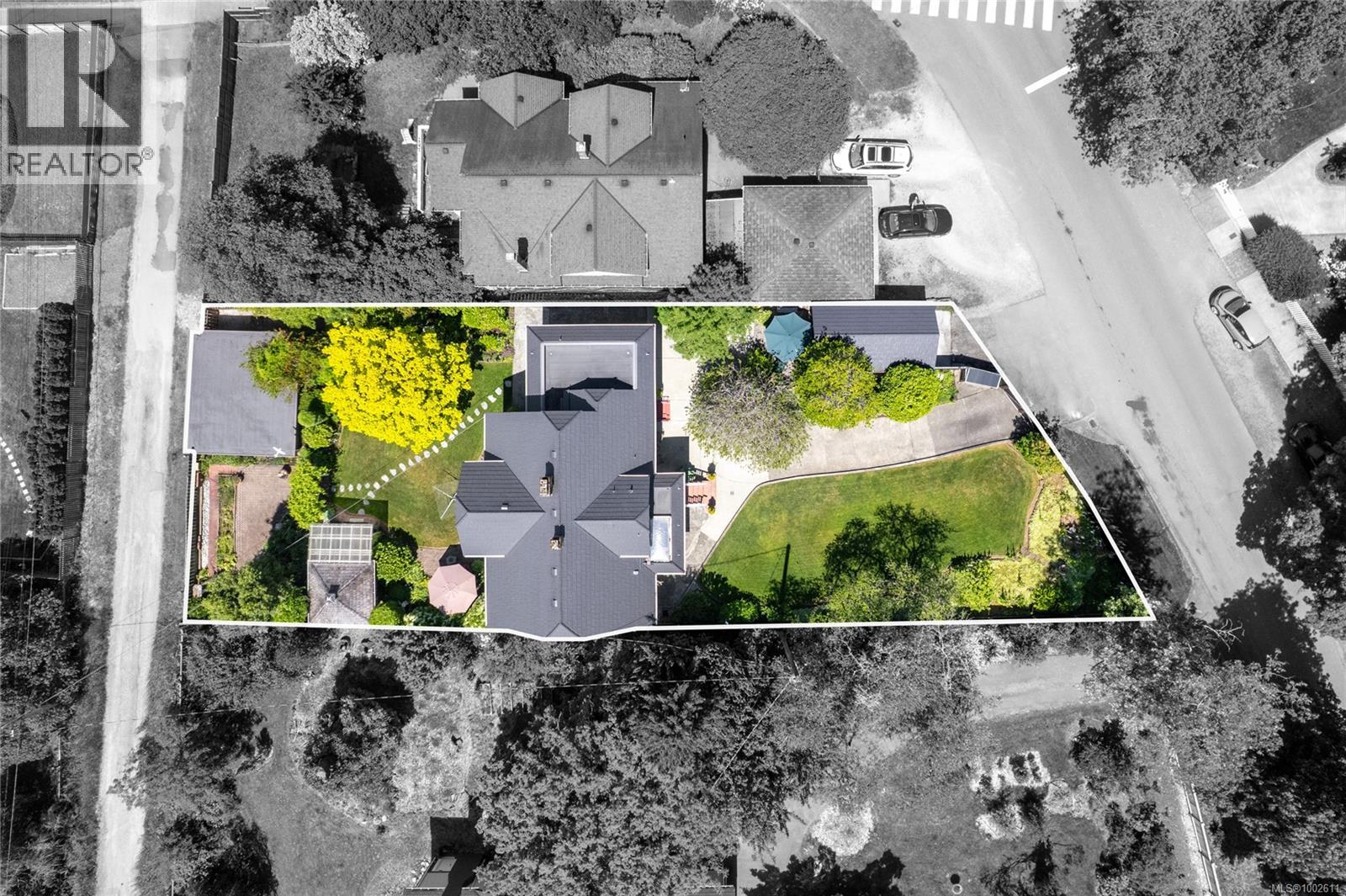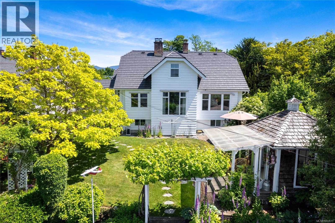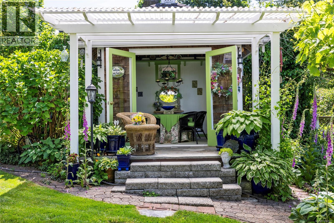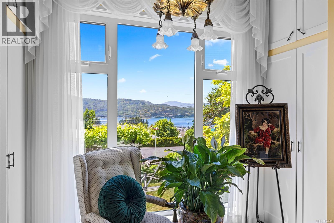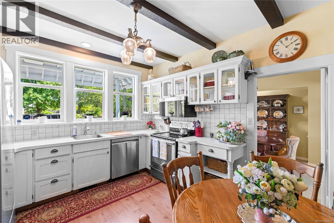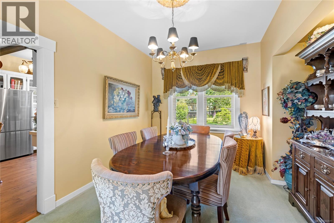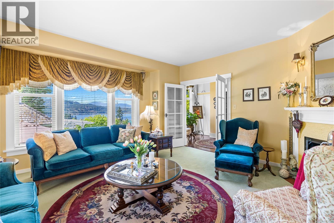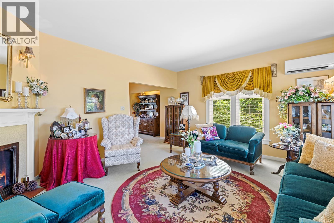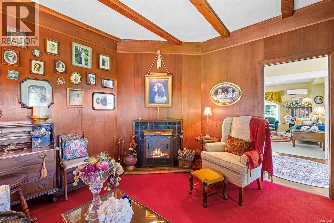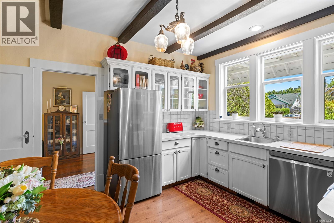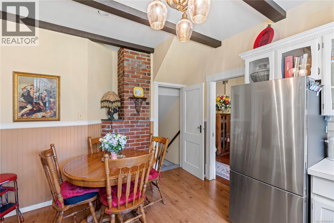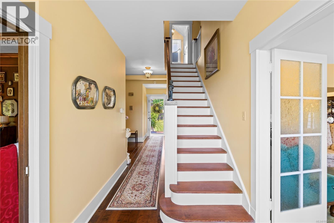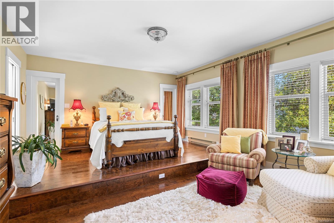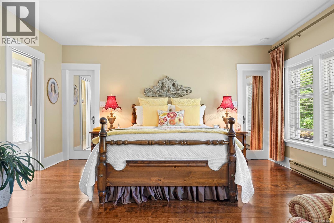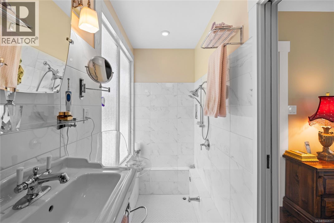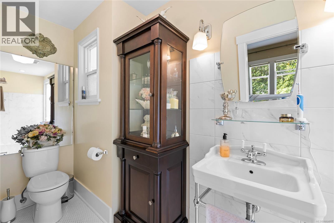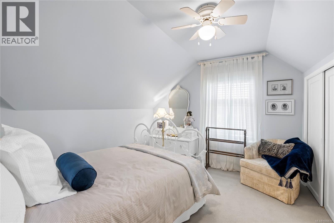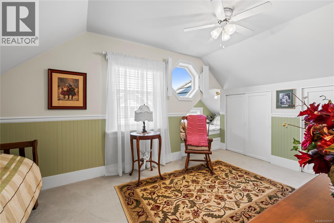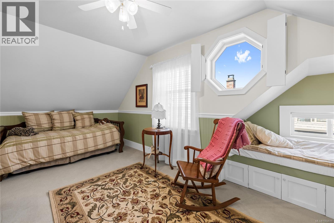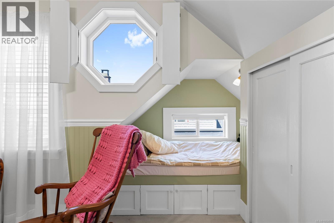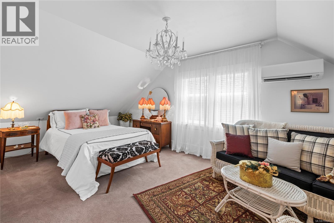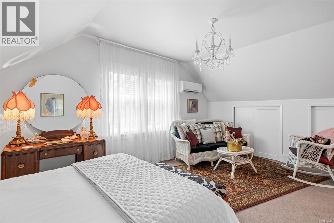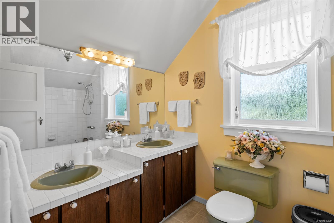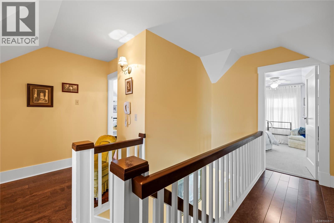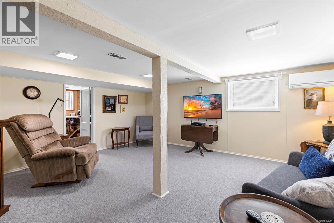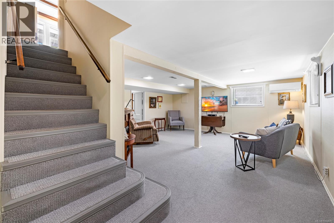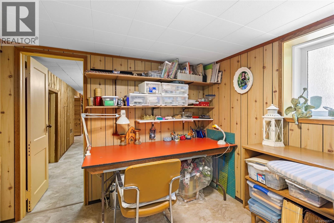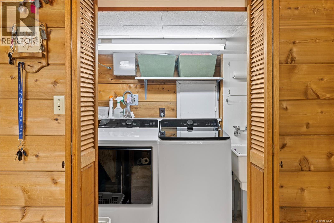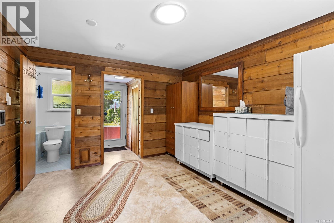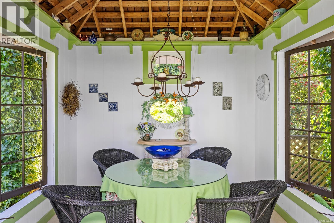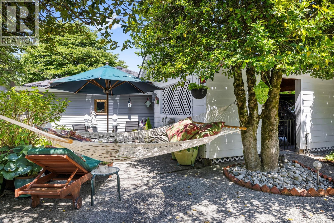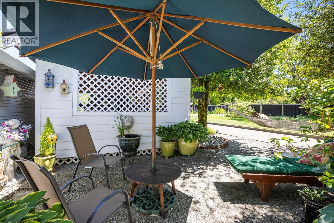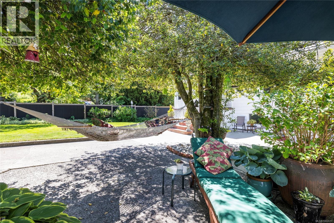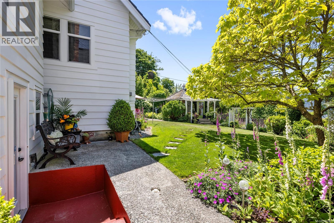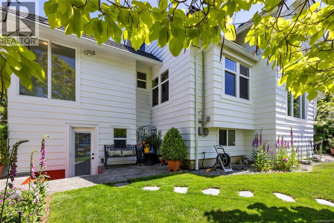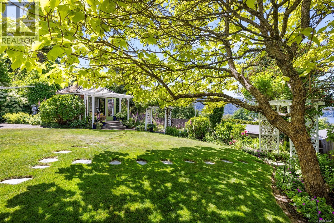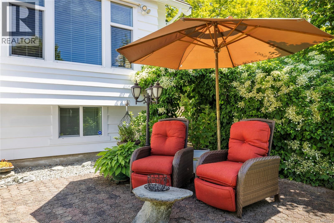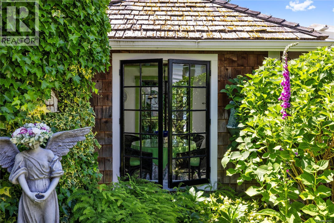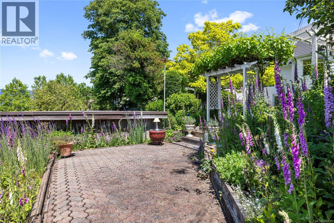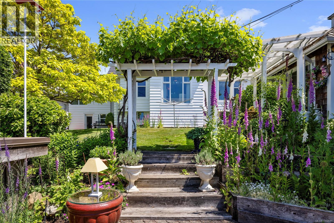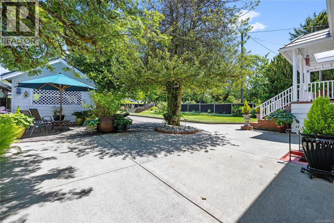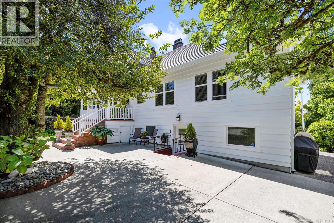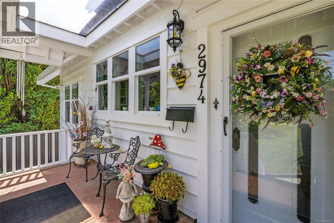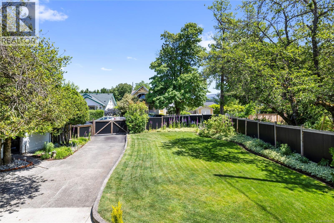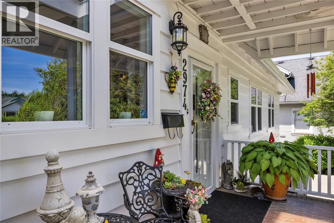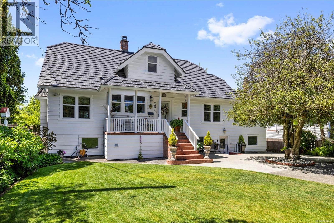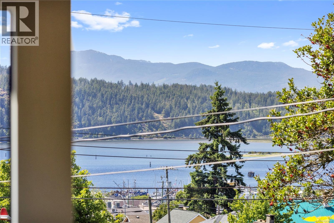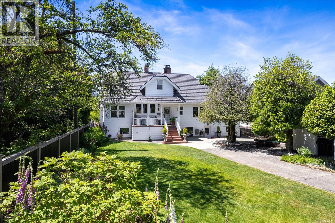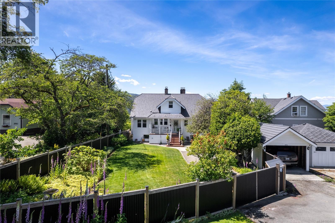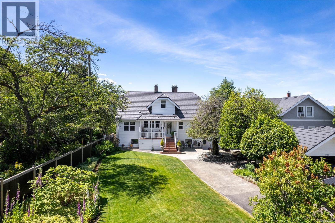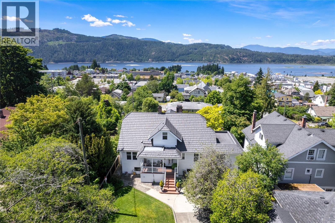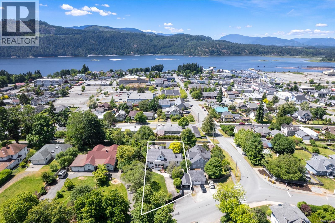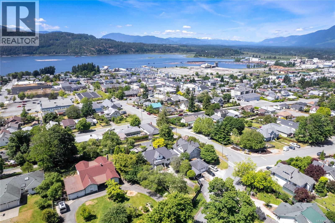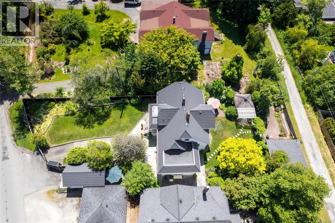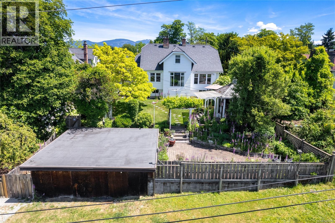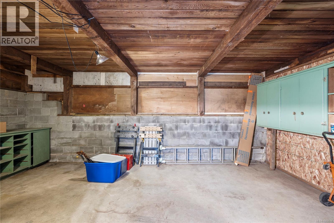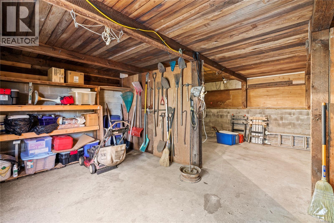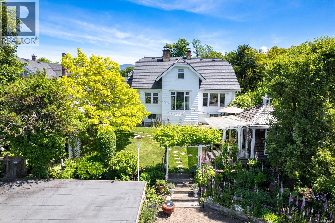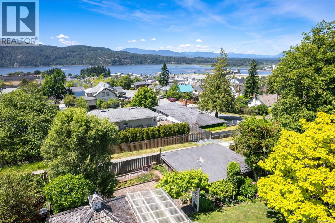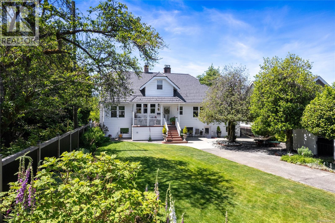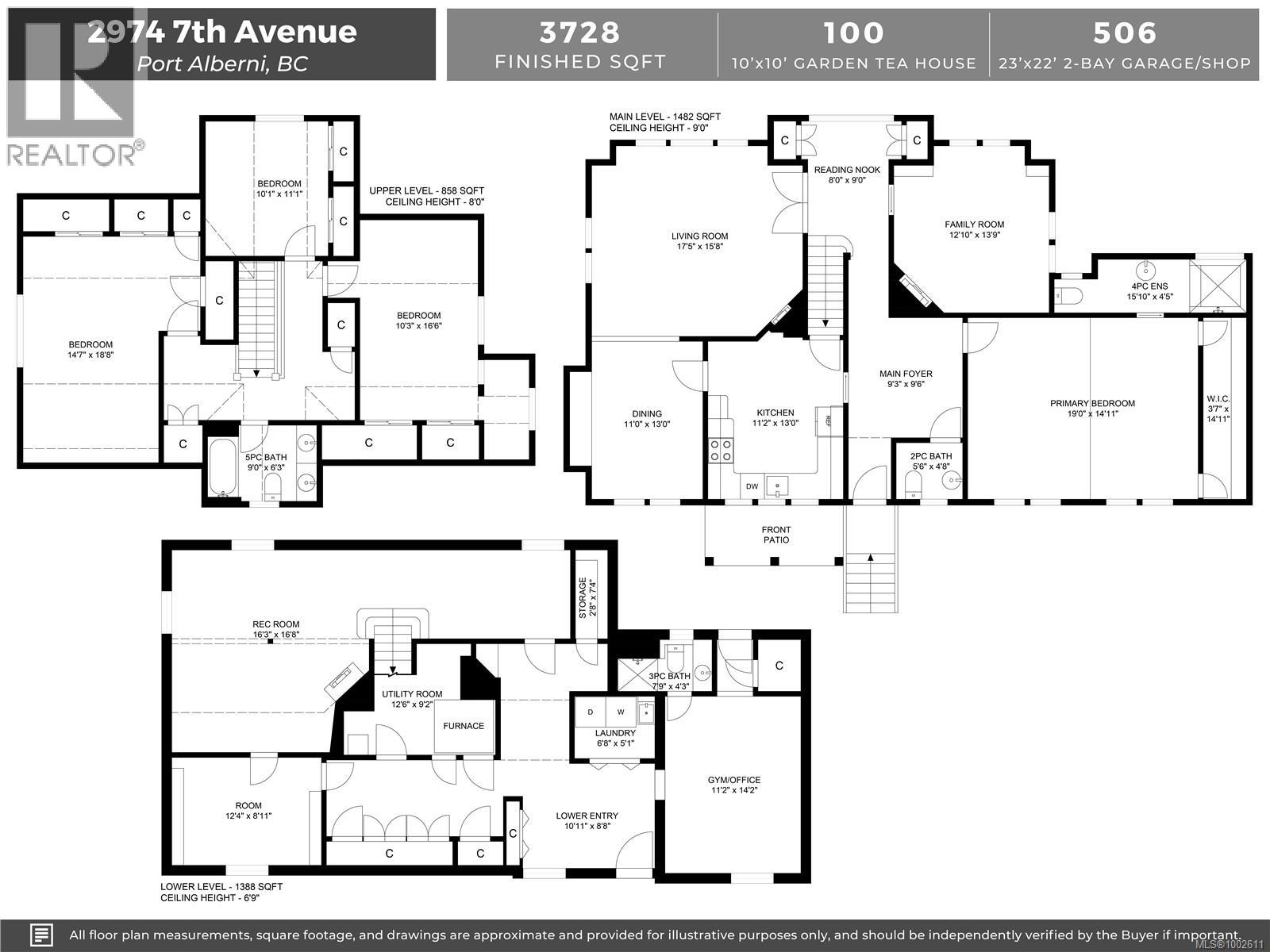2974 7th Ave Port Alberni, British Columbia V9Y 2J4
$878,000
METICULOUSLY MAINTAINED CHARACTER HOME - offering stunning water views and a perfect blend of charm and modern updates. The main floor features a spacious primary bedroom complete with an en suite bathroom, providing a serene retreat. Enjoy gatherings in the formal living room with its inviting wood-burning fireplace, or retreat to the well-appointed study. The updated kitchen is a culinary delight, complemented by a convenient powder room. Venture upstairs to discover three additional bedrooms, along with a full bathroom perfect for family and guests. The lower level boasts a large recreation room, an extra bathroom, and ample storage space, ensuring plenty of room for all your needs. Step outside to the beautifully landscaped gardens in the fully fenced yard, where you’ll find 2 detached shop/garages and a charming tea house, perfect for relaxation or entertaining. This home has seen many upgrades, including a durable metal roof, energy-efficient vinyl windows, and a heat pump for year-round comfort. Don’t miss the opportunity to make this exceptional property your own! (id:48643)
Property Details
| MLS® Number | 1002611 |
| Property Type | Single Family |
| Neigbourhood | Port Alberni |
| Features | Central Location, Other, Marine Oriented |
| Parking Space Total | 4 |
| Structure | Workshop |
| View Type | Mountain View, Ocean View |
Building
| Bathroom Total | 4 |
| Bedrooms Total | 4 |
| Architectural Style | Character |
| Constructed Date | 1932 |
| Cooling Type | Air Conditioned |
| Fireplace Present | Yes |
| Fireplace Total | 2 |
| Heating Fuel | Oil |
| Heating Type | Baseboard Heaters, Heat Pump |
| Size Interior | 3,728 Ft2 |
| Total Finished Area | 3728 Sqft |
| Type | House |
Land
| Access Type | Road Access |
| Acreage | No |
| Size Irregular | 11352 |
| Size Total | 11352 Sqft |
| Size Total Text | 11352 Sqft |
| Zoning Type | Residential |
Rooms
| Level | Type | Length | Width | Dimensions |
|---|---|---|---|---|
| Second Level | Bathroom | 9 ft | 9 ft x Measurements not available | |
| Second Level | Bedroom | 10'3 x 16'6 | ||
| Second Level | Bedroom | 10'1 x 11'1 | ||
| Second Level | Bedroom | 14'7 x 18'8 | ||
| Lower Level | Entrance | 10'11 x 8'8 | ||
| Lower Level | Gym | 11'2 x 14'2 | ||
| Lower Level | Bathroom | 7'9 x 4'3 | ||
| Lower Level | Storage | 2'8 x 7'7 | ||
| Lower Level | Other | 12'6 x 9'2 | ||
| Lower Level | Office | 12'4 x 8'11 | ||
| Lower Level | Recreation Room | 16'3 x 16'8 | ||
| Main Level | Bathroom | 5'6 x 4'8 | ||
| Main Level | Entrance | 9'3 x 9'6 | ||
| Main Level | Ensuite | 15'10 x 4'5 | ||
| Main Level | Primary Bedroom | 19 ft | 19 ft x Measurements not available | |
| Main Level | Office | 12'10 x 13'9 | ||
| Main Level | Sitting Room | 8 ft | 9 ft | 8 ft x 9 ft |
| Main Level | Living Room | 17'5 x 15'8 | ||
| Main Level | Dining Room | 11 ft | 13 ft | 11 ft x 13 ft |
| Main Level | Kitchen | 13 ft | Measurements not available x 13 ft | |
| Additional Accommodation | Other | 10 ft | 10 ft | 10 ft x 10 ft |
https://www.realtor.ca/real-estate/28446039/2974-7th-ave-port-alberni-port-alberni
Contact Us
Contact us for more information
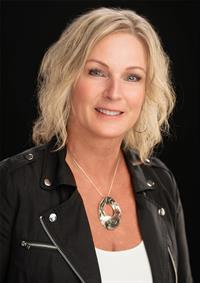
Maureen Mackenzie
Personal Real Estate Corporation
maureenmackenzie.ca/
www.facebook.com/pages/Maureen-Mackenzie-Royal-LePage-Port-Alberni-Pacific-Rim/139314156104831?ref=hl
www.linkedin.com/pub/maureen-mackenzie/21/423/8b8
#1 - 4505 Victoria Quay
Port Alberni, British Columbia V9Y 6G2
(250) 723-5478
(250) 723-2736

