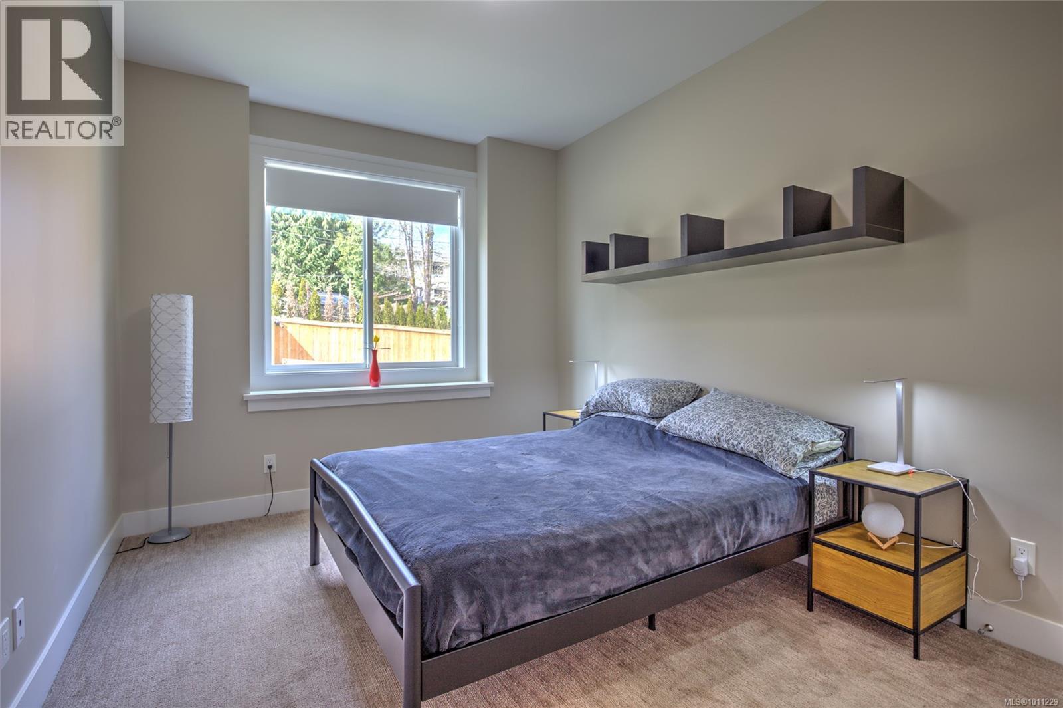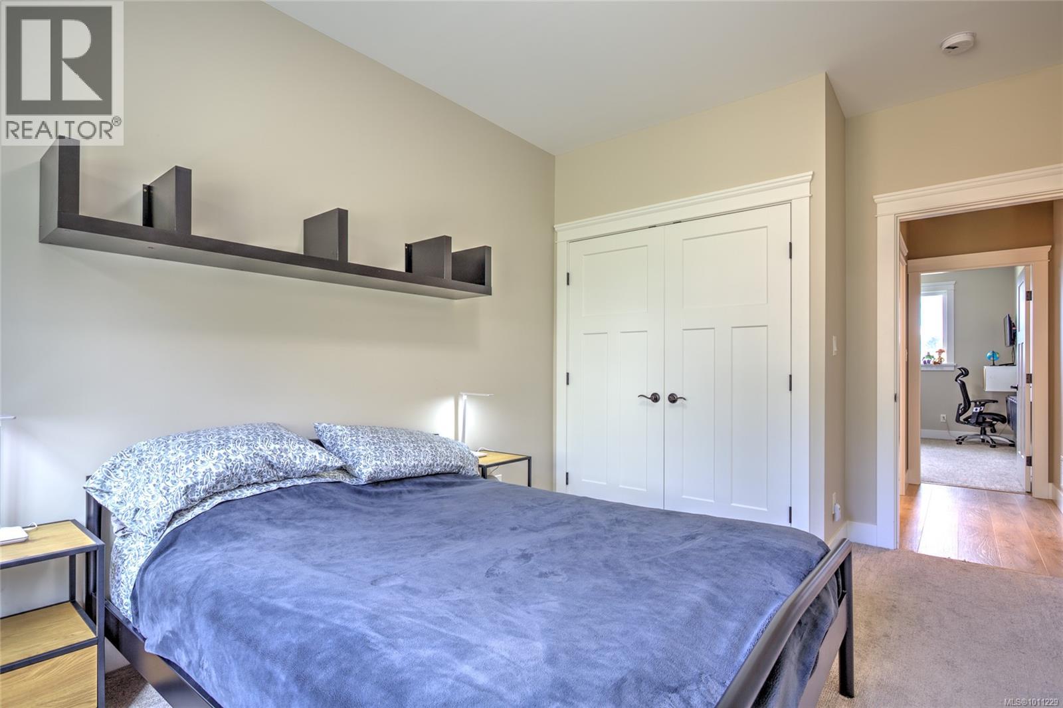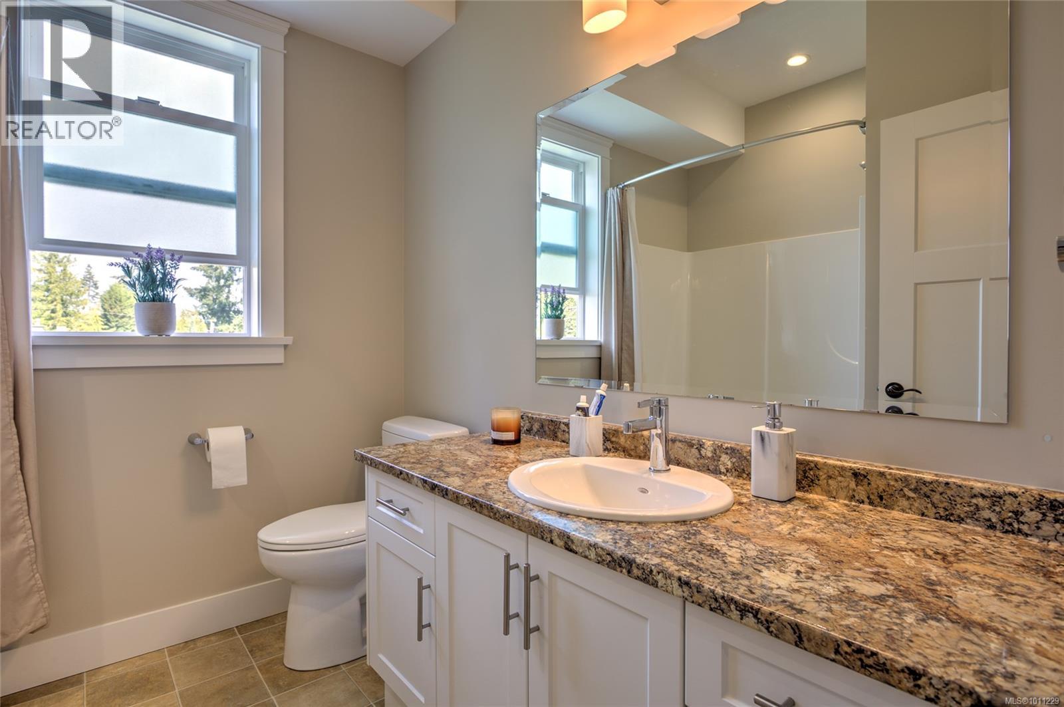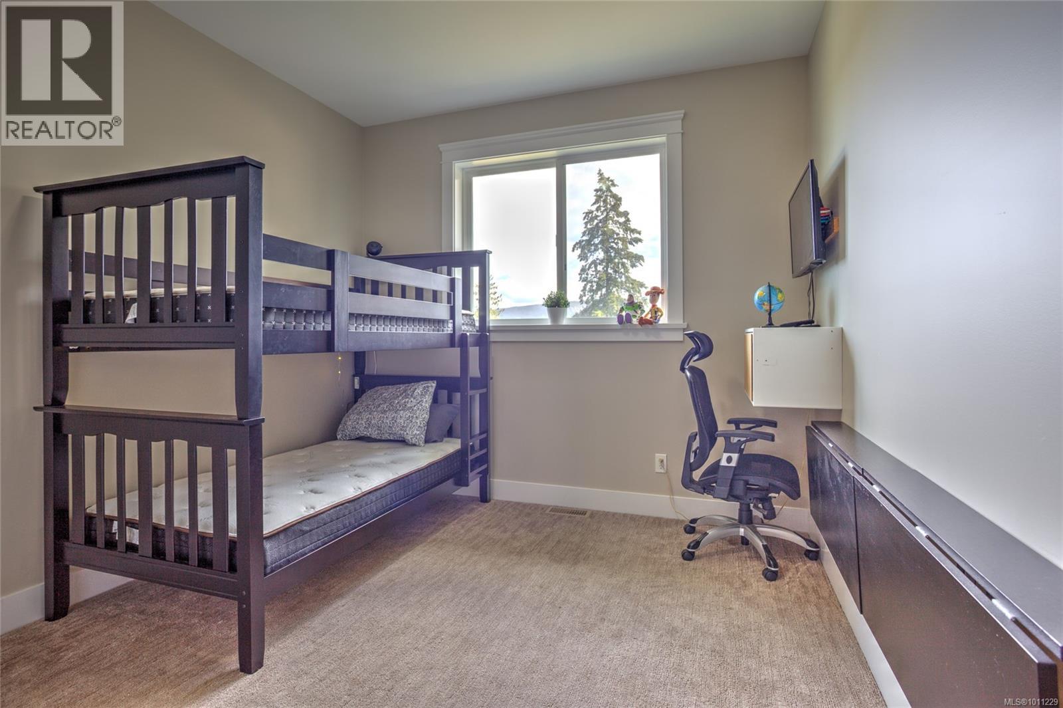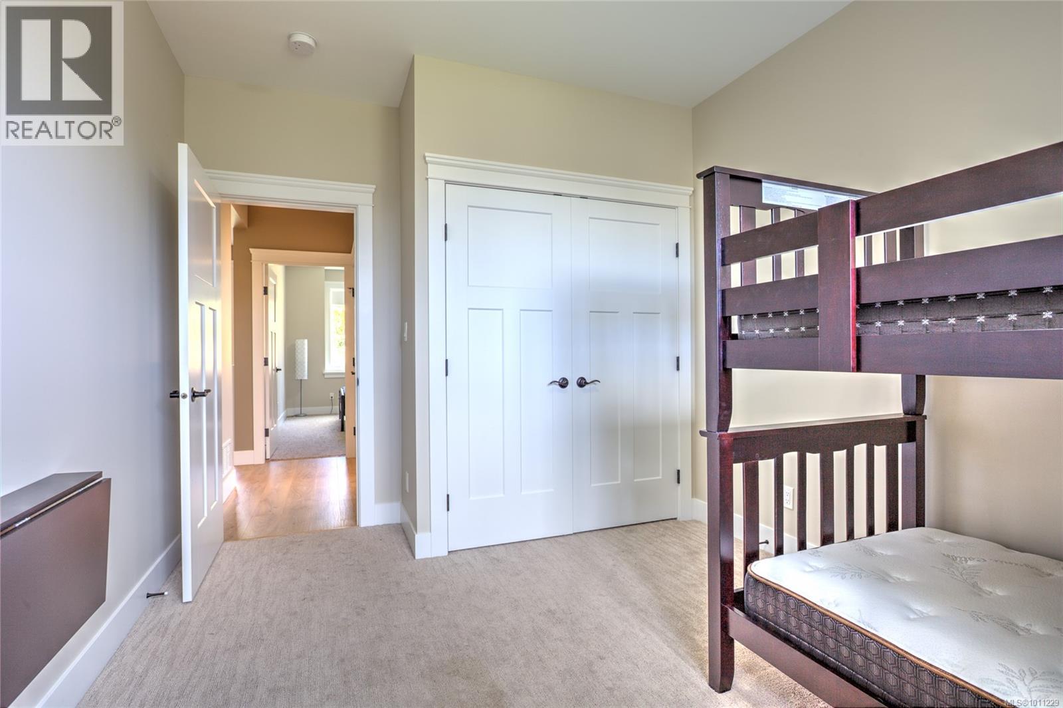2984 Phillips Rd Duncan, British Columbia V9L 6V4
$1,099,000
Built in 2018, this spacious home combines modern comfort with stunning mountain views—all just minutes from downtown Duncan. Set on a quiet no-thru street, the nearly half-acre lot offers privacy, fenced yard space, and plenty of parking including RV + sani dump. The main level features vaulted ceilings, a chef’s kitchen with quartz counters and stainless appliances, and an open-concept layout that flows to a large east-facing deck perfect for entertaining. The primary suite includes a spa-like 5pc ensuite with heated floors, soaker tub, dual sinks, and direct hot tub access. Two more bedrooms and a full bath complete the main floor. Downstairs offers a media room, office, family room, 4th bedroom, full bath, and second kitchen—easily converted to a suite with separate entry. With efficient heat pump, flexible layout, and unbeatable views, this home is priced below assessed value and ready to impress. (id:48643)
Property Details
| MLS® Number | 1011229 |
| Property Type | Single Family |
| Neigbourhood | West Duncan |
| Features | Central Location, Wooded Area, Other |
| Parking Space Total | 6 |
| View Type | Mountain View |
Building
| Bathroom Total | 3 |
| Bedrooms Total | 4 |
| Constructed Date | 2018 |
| Cooling Type | Air Conditioned |
| Heating Type | Heat Pump |
| Size Interior | 3,225 Ft2 |
| Total Finished Area | 3225 Sqft |
| Type | House |
Land
| Access Type | Road Access |
| Acreage | No |
| Size Irregular | 21213 |
| Size Total | 21213 Sqft |
| Size Total Text | 21213 Sqft |
| Zoning Description | R-3 |
| Zoning Type | Residential |
Rooms
| Level | Type | Length | Width | Dimensions |
|---|---|---|---|---|
| Lower Level | Storage | 7'6 x 5'9 | ||
| Lower Level | Storage | 7'8 x 5'9 | ||
| Lower Level | Office | 10'9 x 9'4 | ||
| Lower Level | Media | 15'4 x 14'5 | ||
| Lower Level | Family Room | 13'5 x 22'6 | ||
| Lower Level | Bedroom | 9'5 x 13'10 | ||
| Lower Level | Bathroom | 4-Piece | ||
| Main Level | Living Room | 11'9 x 22'6 | ||
| Main Level | Dining Room | 10'8 x 8'9 | ||
| Main Level | Bedroom | 10'0 x 14'5 | ||
| Main Level | Bedroom | 10'1 x 14'0 | ||
| Main Level | Primary Bedroom | 15'10 x 17'10 | ||
| Main Level | Ensuite | 5-Piece | ||
| Main Level | Bathroom | 4-Piece | ||
| Main Level | Kitchen | 13'5 x 19'8 | ||
| Additional Accommodation | Kitchen | 8'11 x 22'6 |
https://www.realtor.ca/real-estate/28746103/2984-phillips-rd-duncan-west-duncan
Contact Us
Contact us for more information

Dan Johnson
Personal Real Estate Corporation
duncanbcrealestate.ca/
www.facebook.com/duncanbcrealestate
www.linkedin.com/in/duncanbcrealtor
www.twitter.com/DuncanBCHomes
23 Queens Road
Duncan, British Columbia V9L 2W1
(250) 746-8123
(250) 746-8115
www.pembertonholmesduncan.com/

Amera Johnson
23 Queens Road
Duncan, British Columbia V9L 2W1
(250) 746-8123
(250) 746-8115
www.pembertonholmesduncan.com/































