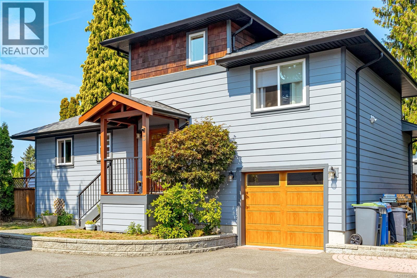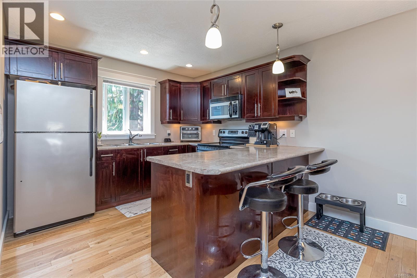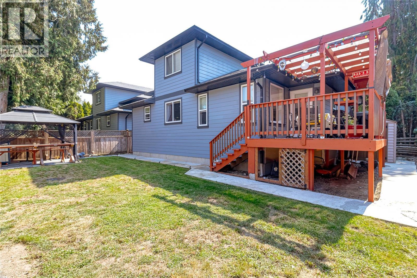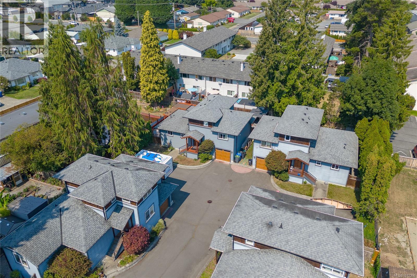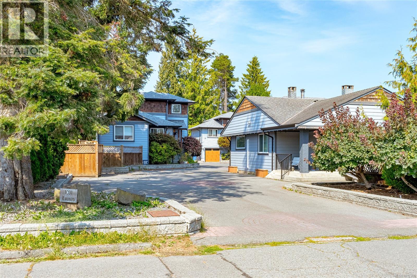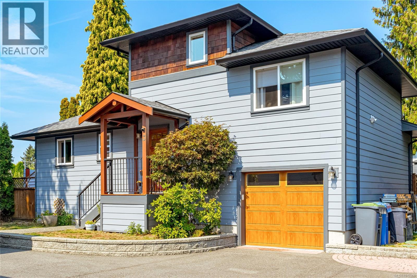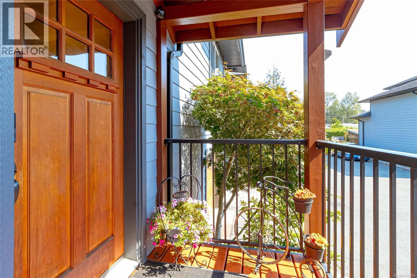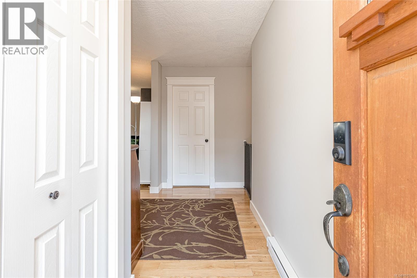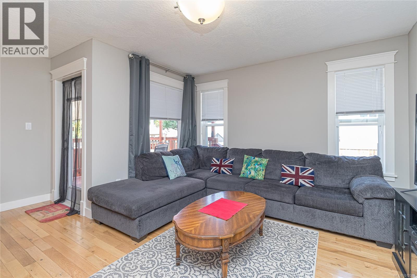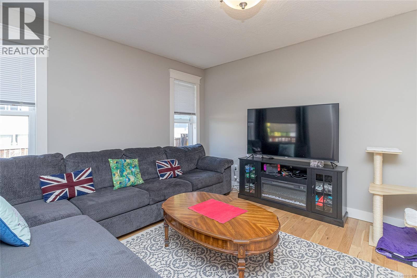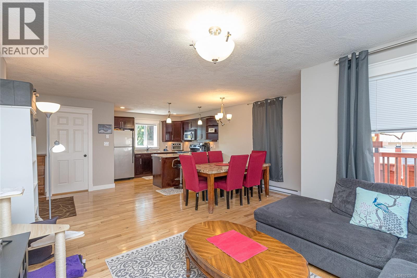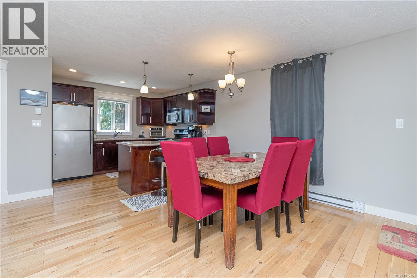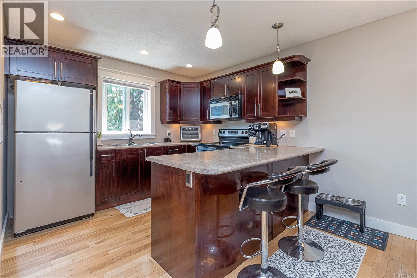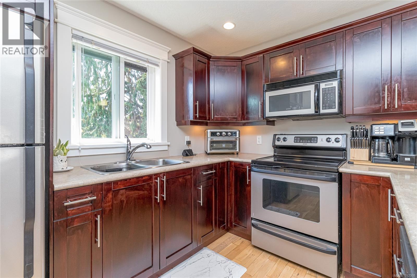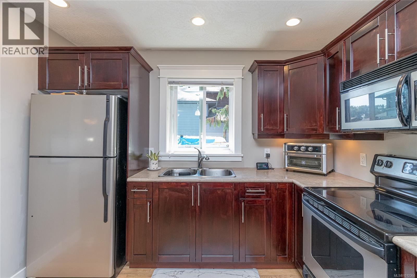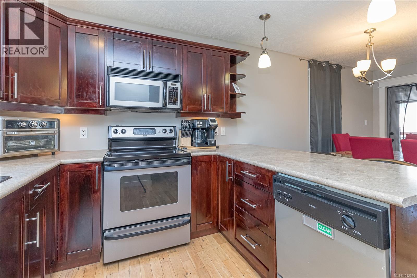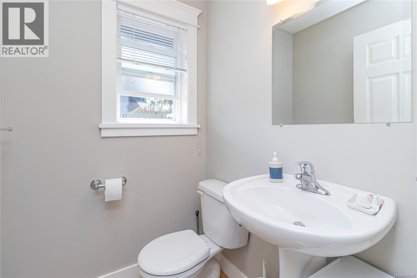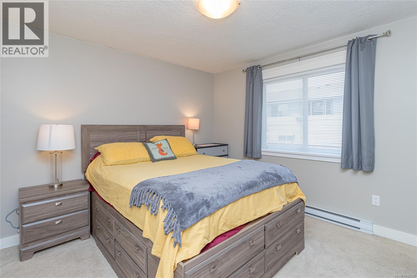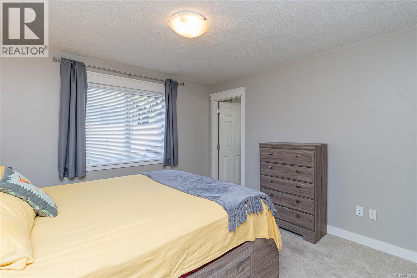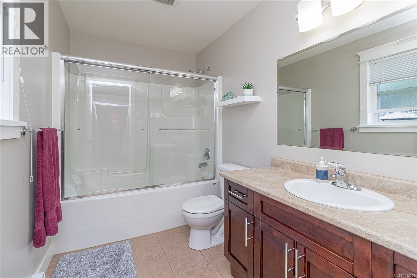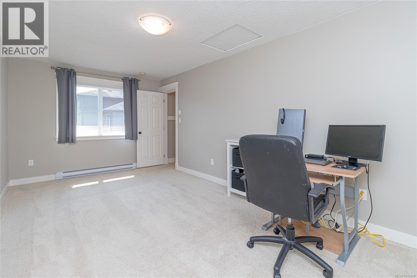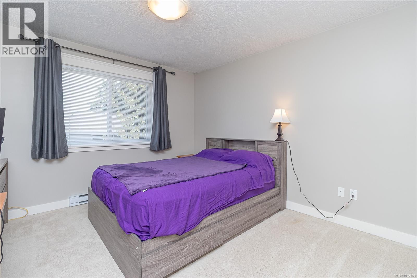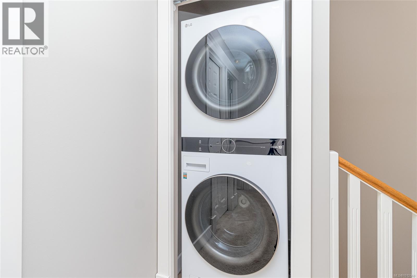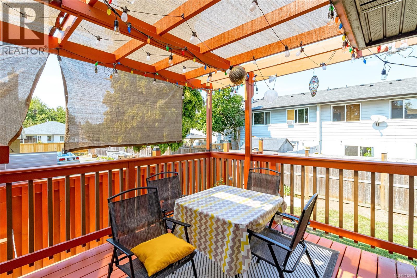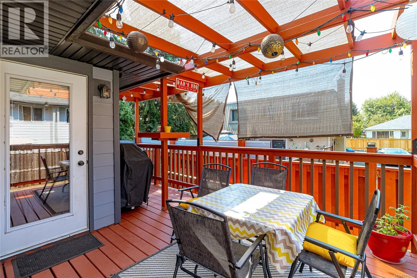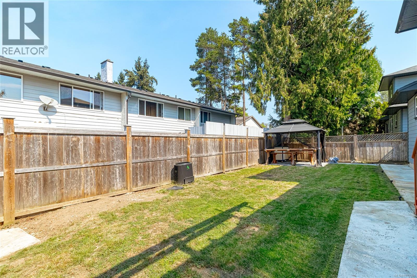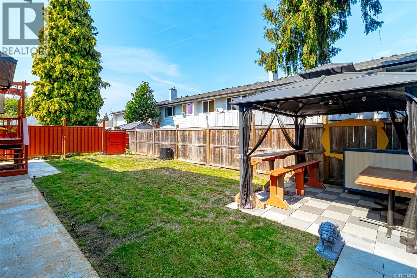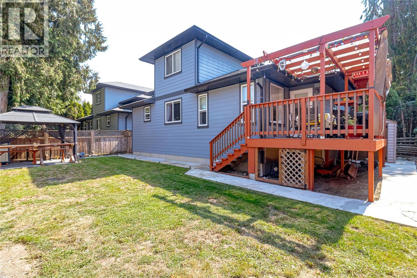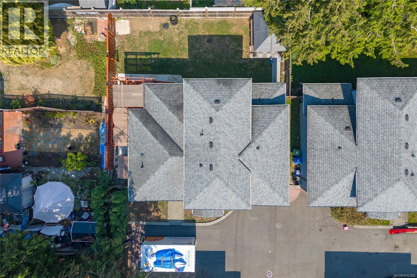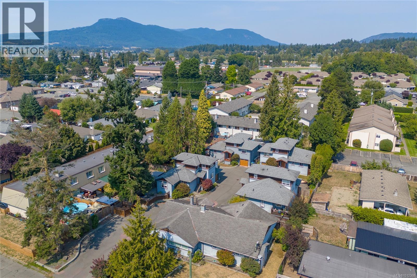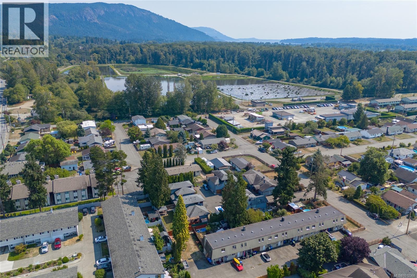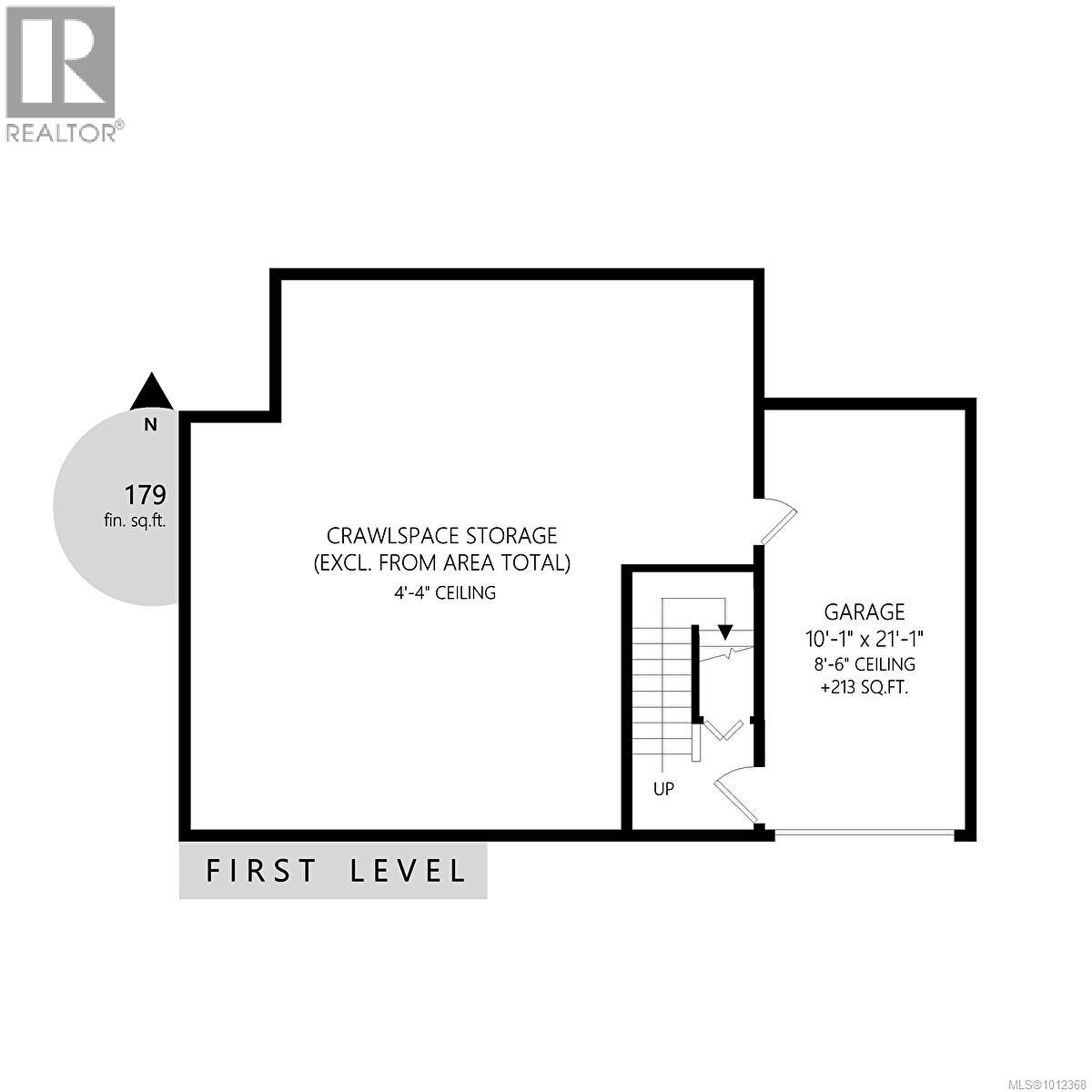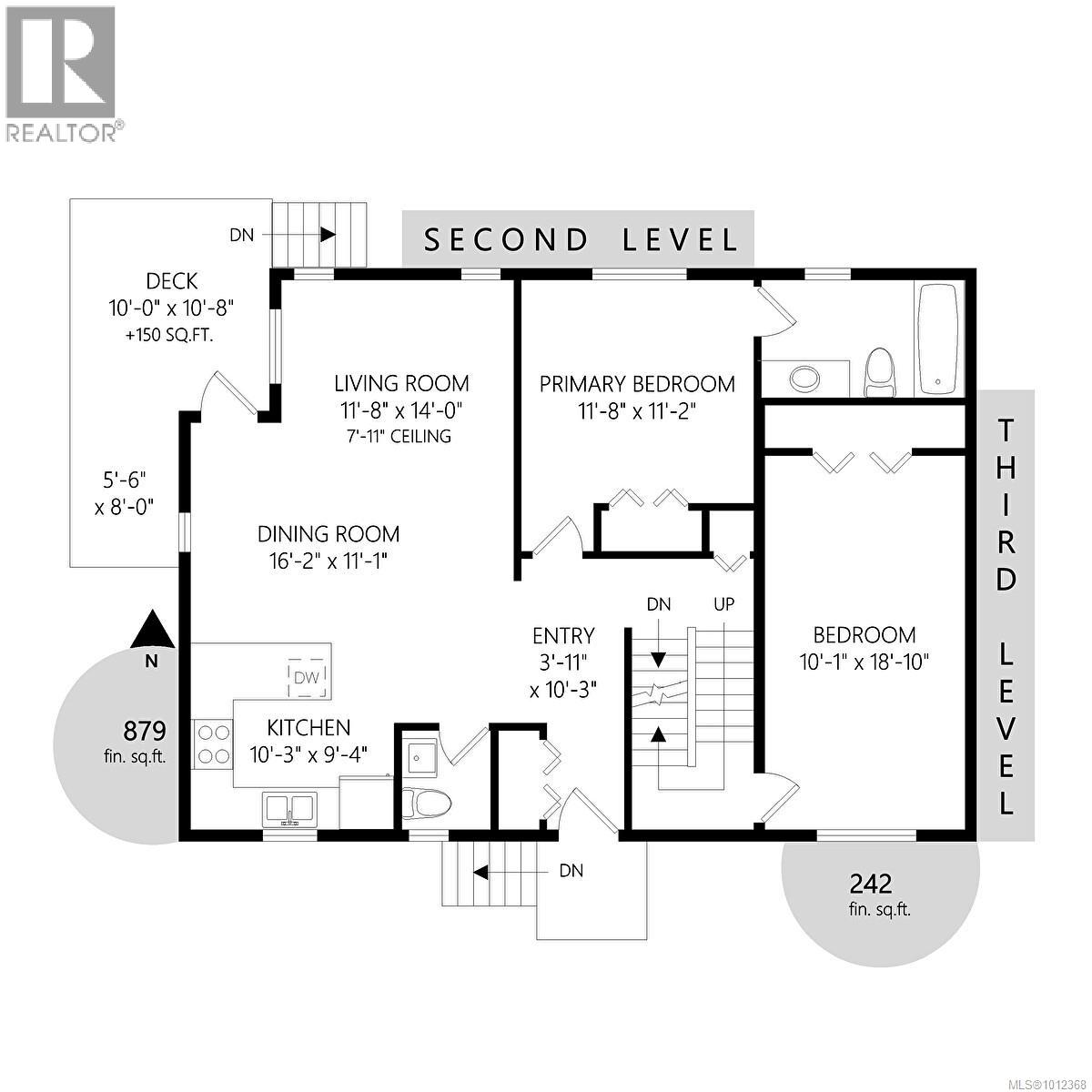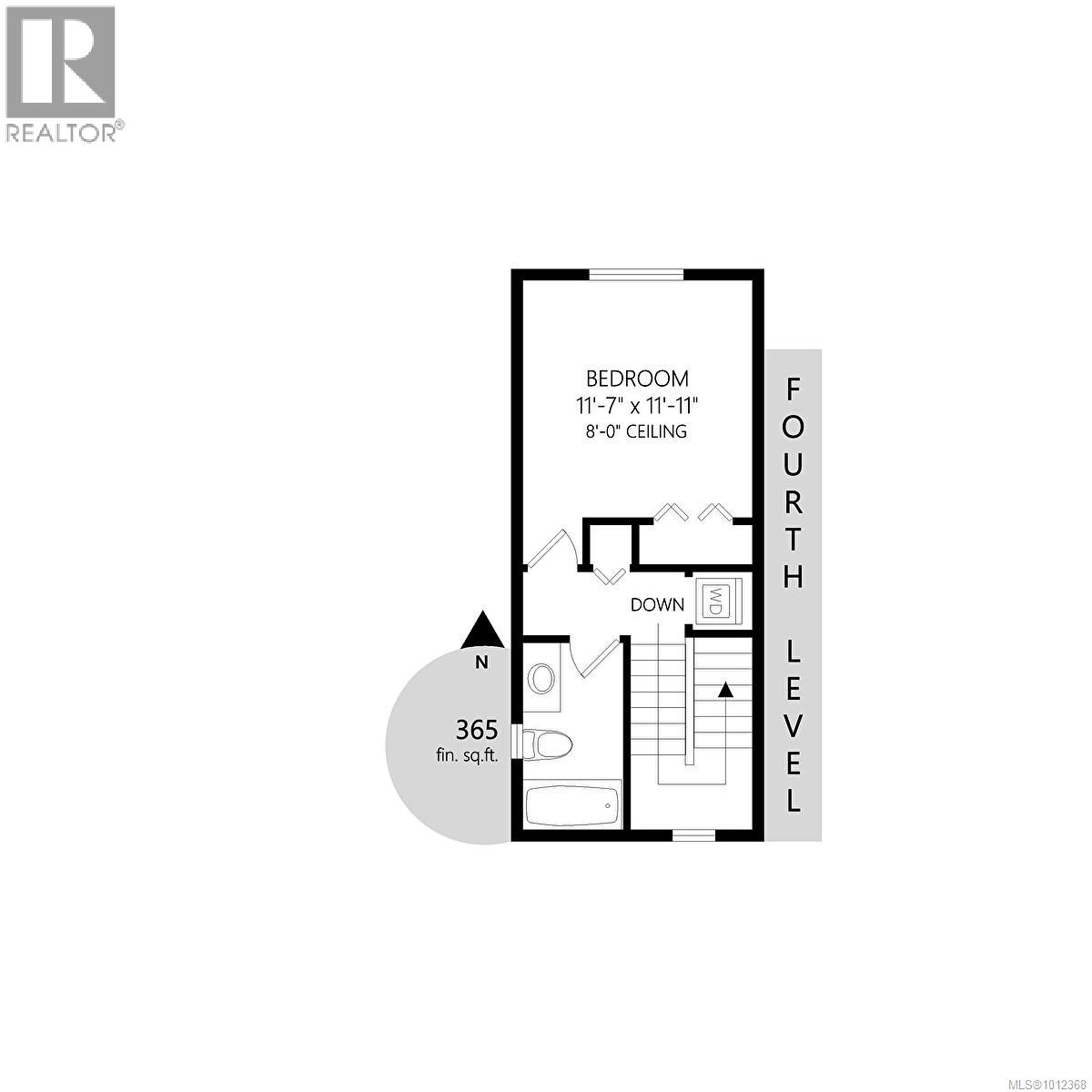3 1031 Lomas Rd Duncan, British Columbia V9L 2N2
$525,000Maintenance,
$400 Monthly
Maintenance,
$400 MonthlyDiscover your new home in ''City Side,'' a charming community of five detached strata homes nestled off Lomas Road in a well-established neighbourhood. The home features three spacious bedrooms, including a primary suite on the main level, and a comfortable open-concept kitchen, dining, and living area. Elegant hardwood floors, dark cabinetry, and tasteful finishes throughout create a warm and inviting atmosphere. Step outside to your private backyard, perfect for outdoor gatherings. Additional highlights include a single-car garage, durable Hardiplank siding with cedar accents, and only it’s just 15 years of age. This pet-friendly home is within walking distance to an off-leash dog park and scenic walking trails. Conveniently close to schools, parks, and downtown, this beautifully maintained residence offers a versatile split-level layout, ideal for families, retirees, or singles. Experience the comfort and modern convenience of this nicely maintained home at an affordable price. (id:48643)
Property Details
| MLS® Number | 1012368 |
| Property Type | Single Family |
| Neigbourhood | East Duncan |
| Community Features | Pets Allowed, Family Oriented |
| Features | Central Location, Cul-de-sac, Other |
| Parking Space Total | 2 |
Building
| Bathroom Total | 3 |
| Bedrooms Total | 3 |
| Constructed Date | 2010 |
| Cooling Type | None |
| Heating Type | Baseboard Heaters |
| Size Interior | 1,878 Ft2 |
| Total Finished Area | 1665 Sqft |
| Type | House |
Parking
| Attached Garage |
Land
| Access Type | Road Access |
| Acreage | No |
| Size Irregular | 1093 |
| Size Total | 1093 Sqft |
| Size Total Text | 1093 Sqft |
| Zoning Type | Residential |
Rooms
| Level | Type | Length | Width | Dimensions |
|---|---|---|---|---|
| Second Level | Bedroom | 10'1 x 18'10 | ||
| Third Level | Bathroom | 3-Piece | ||
| Third Level | Bedroom | 11'7 x 11'11 | ||
| Main Level | Bathroom | 2-Piece | ||
| Main Level | Ensuite | 3-Piece | ||
| Main Level | Primary Bedroom | 11'8 x 11'2 | ||
| Main Level | Living Room | 11'8 x 14'0 | ||
| Main Level | Dining Room | 16'2 x 11'1 | ||
| Main Level | Kitchen | 10'3 x 9'4 | ||
| Main Level | Entrance | 3'11 x 10'3 |
https://www.realtor.ca/real-estate/28799005/3-1031-lomas-rd-duncan-east-duncan
Contact Us
Contact us for more information

Murray Hatfield
hatfield-realestate.com/
472 Trans Canada Highway
Duncan, British Columbia V9L 3R6
(250) 748-7200
(800) 976-5566
(250) 748-2711
www.remax-duncan.bc.ca/

