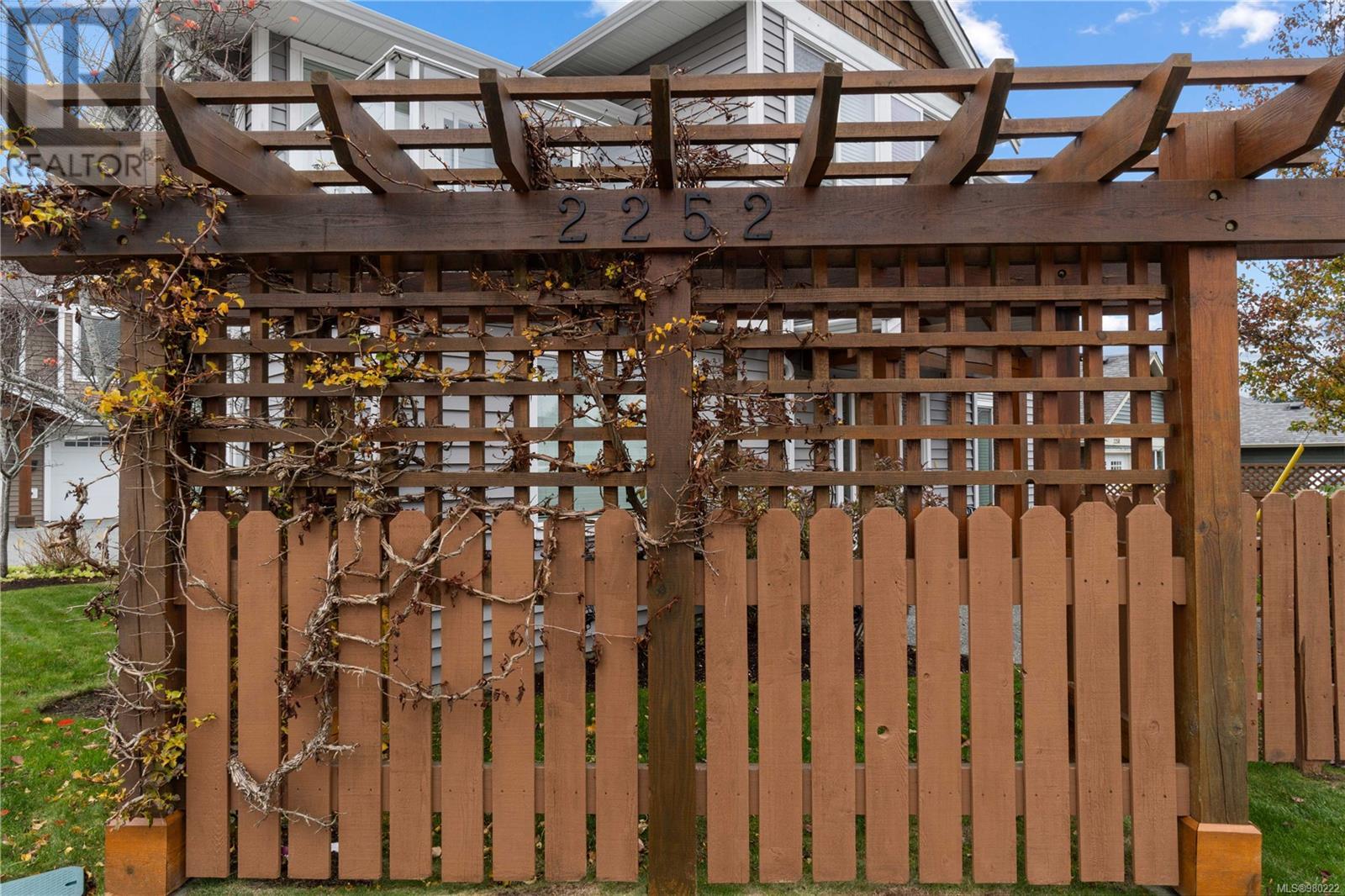3 2252 Meredith Rd Nanaimo, British Columbia V9S 5R9
$619,900Maintenance,
$368.49 Monthly
Maintenance,
$368.49 MonthlyThis modern townhouse boasts 3 bedrooms, 2.5 bathrooms and is designed with an efficient main-level entry floor plan. The spacious open concept main living area is filled with natural light, boasting large windows and high ceilings. The kitchen is well-equipped with modern appliances, plenty of cabinetry and counterspace for all your cooking needs. Entertain guests in the ambience of your living room electric fireplace, or out back on your patio during those warm summer evenings. Upstairs, the generous primary bedroom offers a cozy ensuite and walk-in closet, two sizable guest bedrooms and a 4-piece main bathroom. This meticulously maintained, self-managed Strata ensures low monthly fees and even includes a small yard space along with a single car garage. Conveniently situated, this home provides easy access to a variety of amenities including schools of all levels, Beban Park, Country Grocer, and Nanaimo Regional Hospital. All measurements are approximate and should be verified if important. (id:48643)
Property Details
| MLS® Number | 980222 |
| Property Type | Single Family |
| Neigbourhood | Central Nanaimo |
| CommunityFeatures | Pets Allowed, Family Oriented |
| Features | Central Location, Curb & Gutter, Private Setting, Other |
| ParkingSpaceTotal | 2 |
Building
| BathroomTotal | 3 |
| BedroomsTotal | 3 |
| Appliances | Refrigerator, Stove, Washer, Dryer |
| ConstructedDate | 2012 |
| CoolingType | None |
| FireplacePresent | Yes |
| FireplaceTotal | 1 |
| HeatingFuel | Electric |
| HeatingType | Baseboard Heaters |
| SizeInterior | 1286 Sqft |
| TotalFinishedArea | 1286 Sqft |
| Type | Row / Townhouse |
Land
| AccessType | Road Access |
| Acreage | No |
| ZoningType | Multi-family |
Rooms
| Level | Type | Length | Width | Dimensions |
|---|---|---|---|---|
| Second Level | Laundry Room | 2'10 x 2'8 | ||
| Second Level | Bathroom | 4-Piece | ||
| Second Level | Bedroom | 11'0 x 10'0 | ||
| Second Level | Bedroom | 10'6 x 9'11 | ||
| Second Level | Ensuite | 4-Piece | ||
| Second Level | Primary Bedroom | 12'3 x 10'11 | ||
| Main Level | Bathroom | 2-Piece | ||
| Main Level | Dining Room | 9'6 x 7'11 | ||
| Main Level | Living Room | 14'9 x 12'0 | ||
| Main Level | Kitchen | 11'3 x 9'0 | ||
| Main Level | Entrance | 6'11 x 6'10 |
https://www.realtor.ca/real-estate/27623282/3-2252-meredith-rd-nanaimo-central-nanaimo
Interested?
Contact us for more information
Dustin Layzell
Personal Real Estate Corporation
202-1551 Estevan Road
Nanaimo, British Columbia V9S 3Y3
Cody Dreger
Personal Real Estate Corporation
202-1551 Estevan Road
Nanaimo, British Columbia V9S 3Y3


























