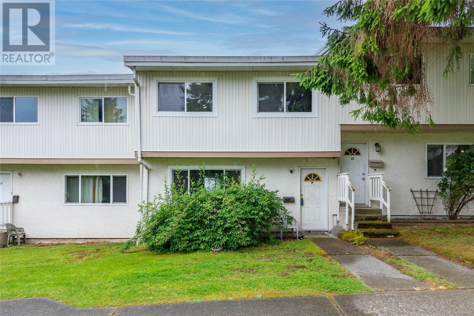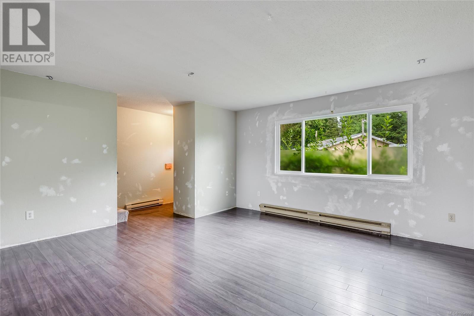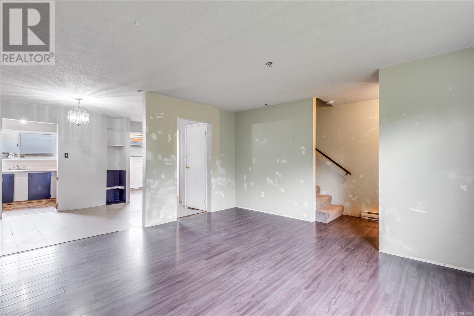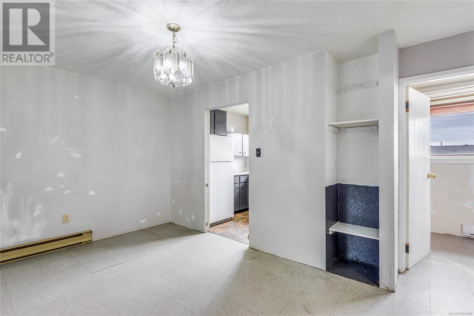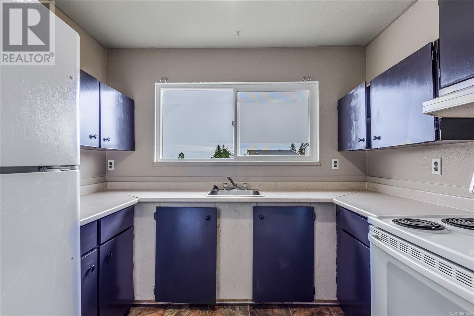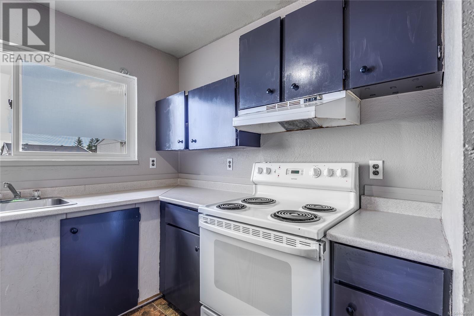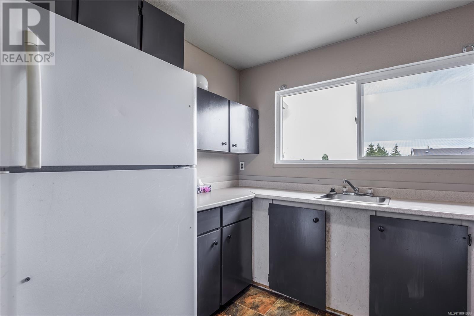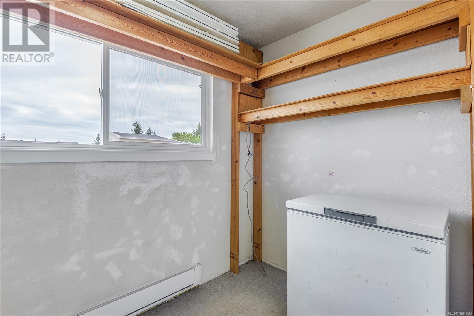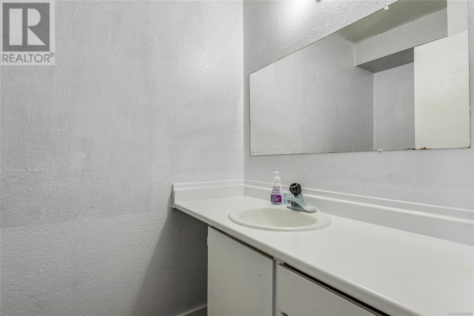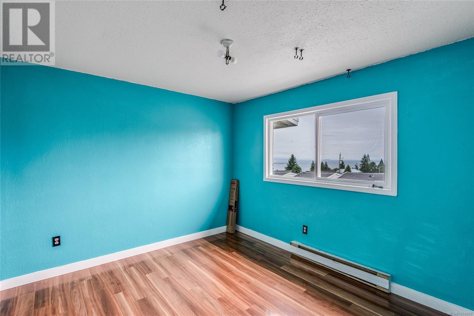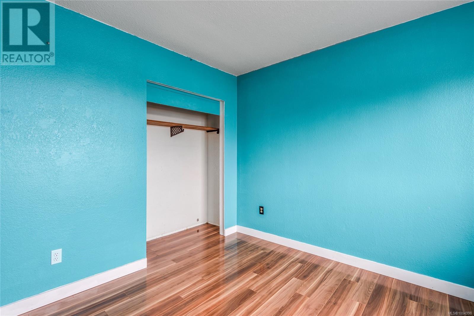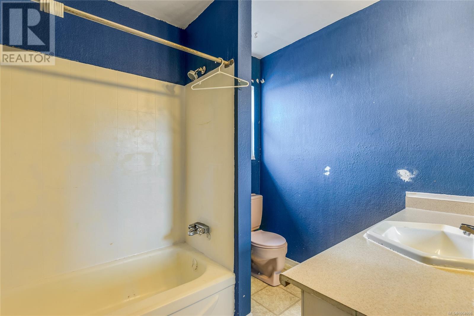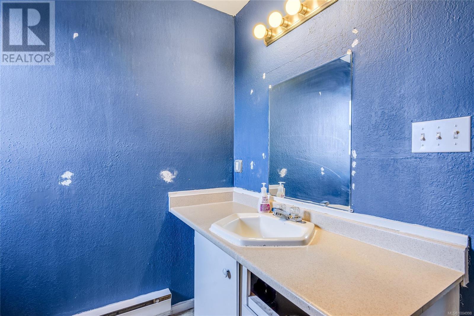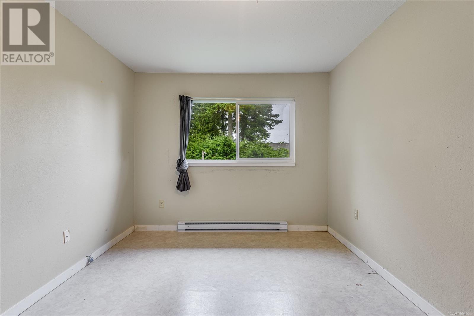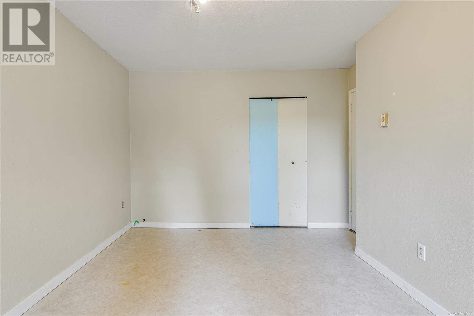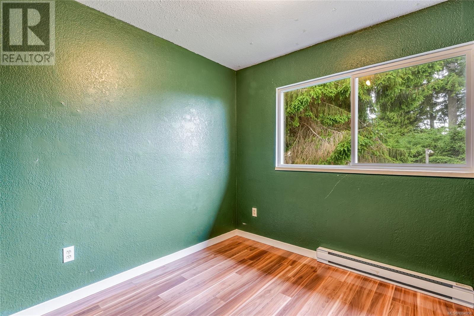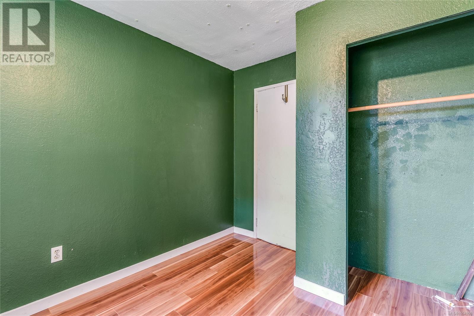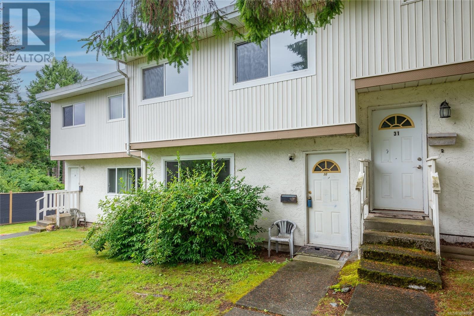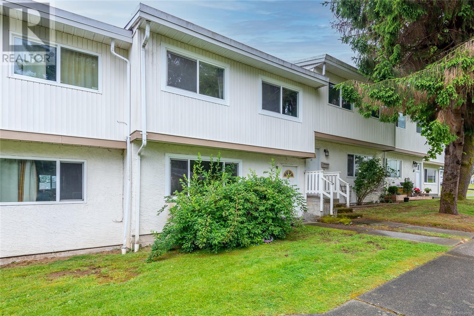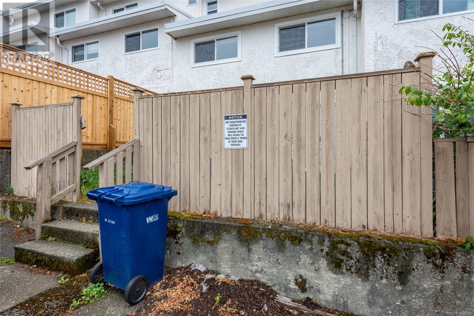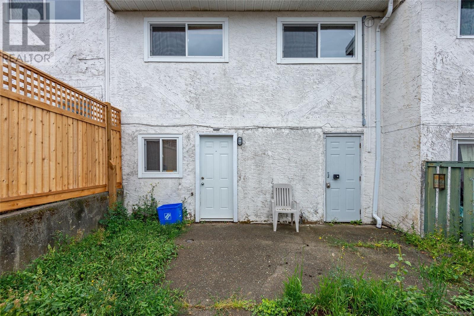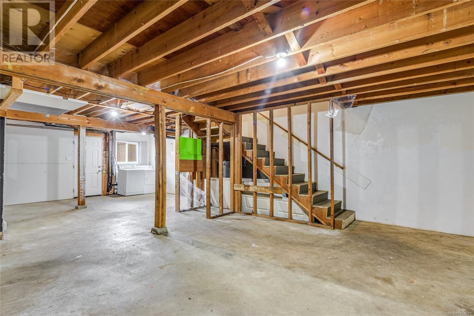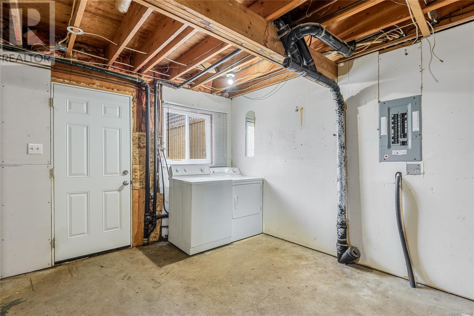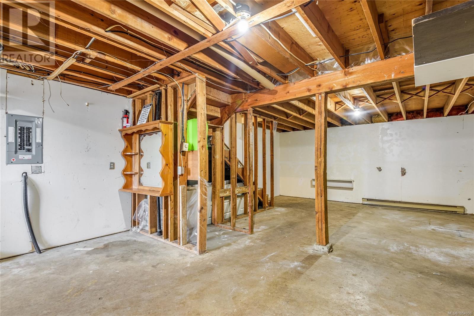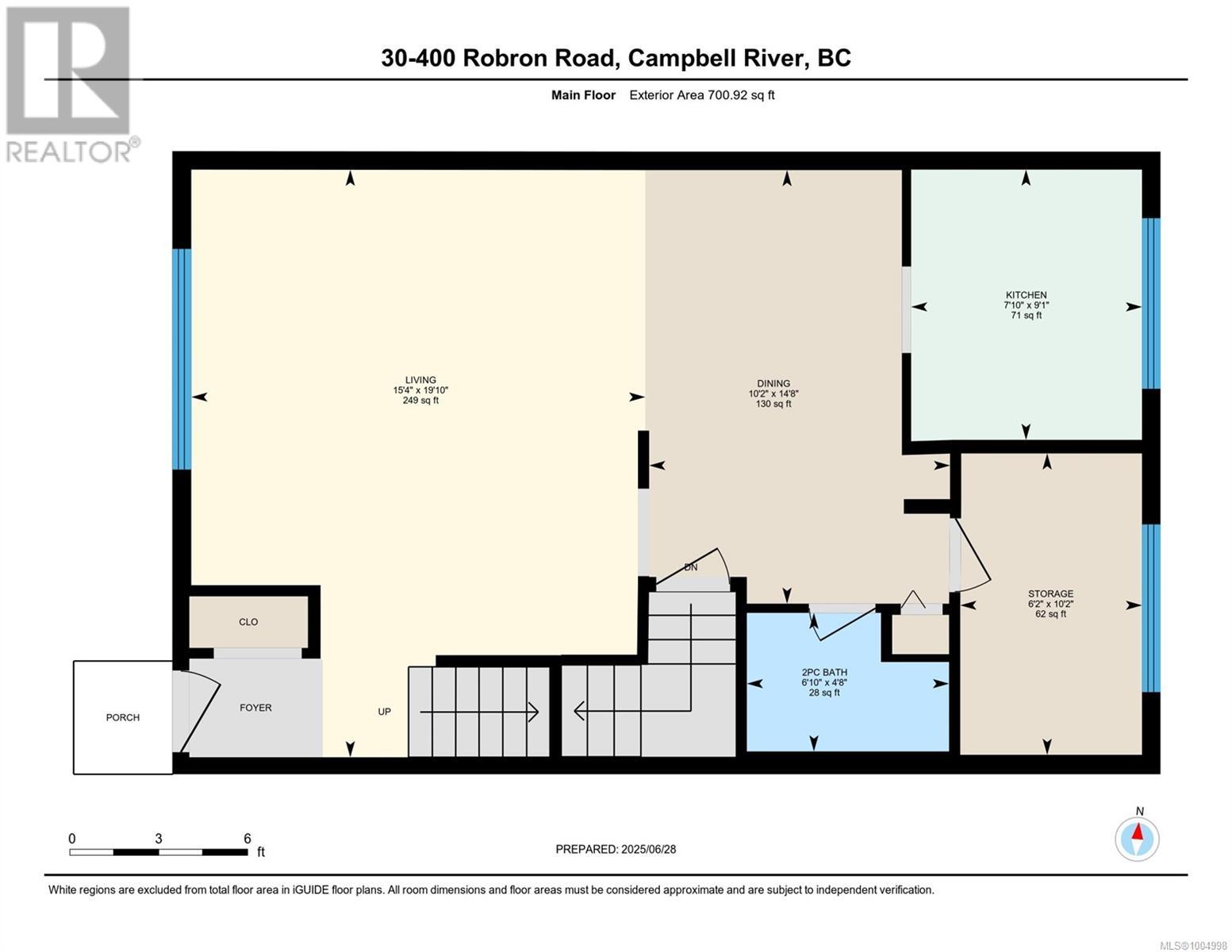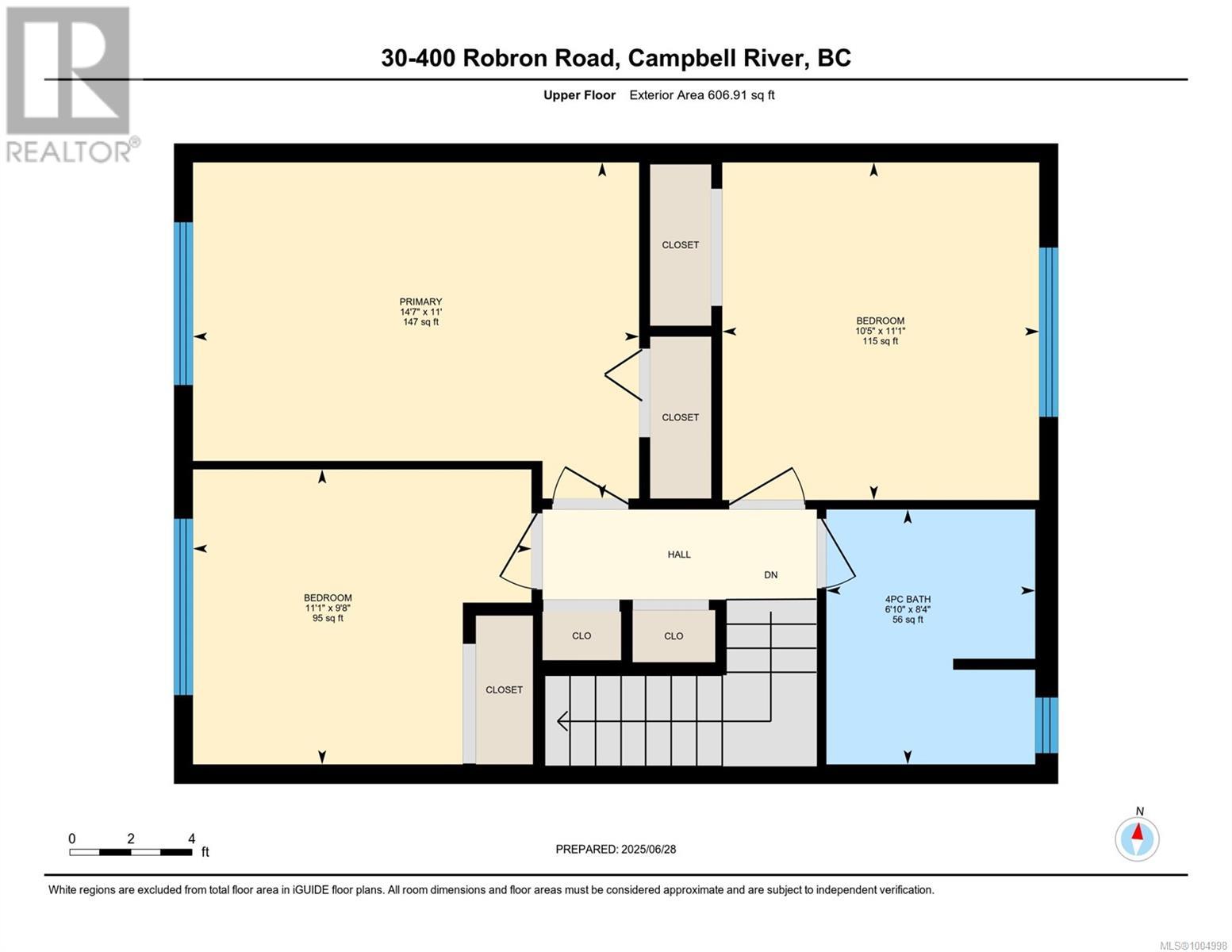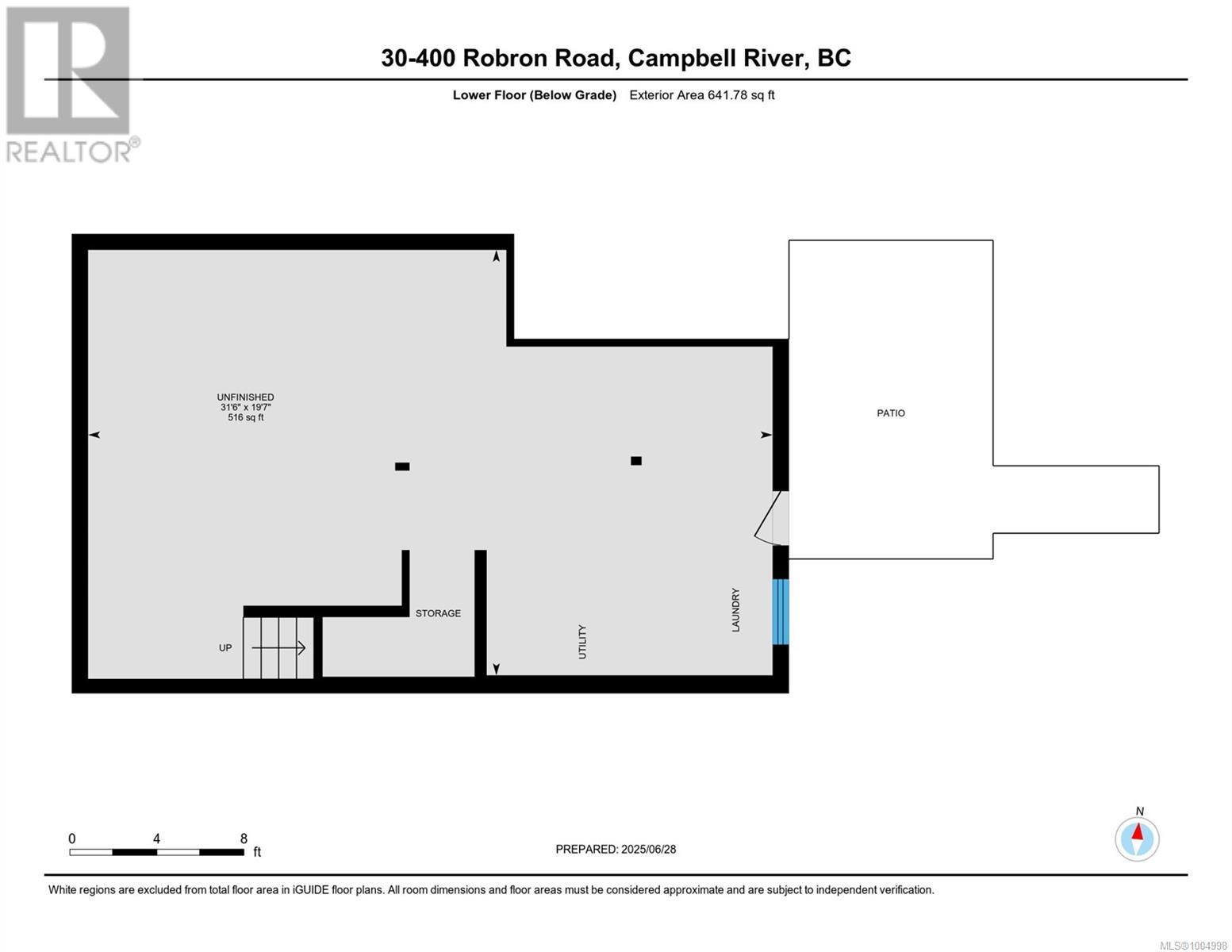30 400 Robron Rd Campbell River, British Columbia V9W 5N5
$319,900Maintenance,
$480.93 Monthly
Maintenance,
$480.93 MonthlyThe most affordable ocean view in Campbell River. This 3 bedroom & 2 bathroom townhome is located in a very convenient & central location with beautiful ocean & mountain views from the top floor looking out at Quadra Island. This unit is vacant and ready for some updating & immediate possession. The main level entry offers a very convenient layout with a living room, dining room, kitchen, bathroom & storage/office space. Upstairs you'll find 3 large bedrooms and a bathroom as well as lots of extra storage space in the unfinished basement. Comes with 2 assigned ;parking spots and is right around the corner from Merecroft Village shopping centre, Strathcona pool & ice rink, close to Beaver Lodge hiking trails and all of the other amenities that you may need to live a great lifestyle. Don't wait or risk losing the chance to live the west coast lifestyle at an affordable cost. (id:48643)
Property Details
| MLS® Number | 1004998 |
| Property Type | Single Family |
| Neigbourhood | Campbell River Central |
| Community Features | Pets Allowed, Family Oriented |
| Features | Other |
| Parking Space Total | 2 |
| View Type | Mountain View, Ocean View |
Building
| Bathroom Total | 2 |
| Bedrooms Total | 3 |
| Appliances | Refrigerator, Stove, Washer, Dryer |
| Constructed Date | 1975 |
| Cooling Type | None |
| Heating Type | Baseboard Heaters |
| Size Interior | 1,947 Ft2 |
| Total Finished Area | 1306 Sqft |
| Type | Row / Townhouse |
Parking
| Stall |
Land
| Access Type | Road Access |
| Acreage | No |
| Size Irregular | 1273 |
| Size Total | 1273 Sqft |
| Size Total Text | 1273 Sqft |
| Zoning Type | Multi-family |
Rooms
| Level | Type | Length | Width | Dimensions |
|---|---|---|---|---|
| Second Level | Bedroom | 9'8 x 11'1 | ||
| Second Level | Bedroom | 11'1 x 10'5 | ||
| Second Level | Bathroom | 8'4 x 6'10 | ||
| Second Level | Primary Bedroom | 11 ft | 11 ft x Measurements not available | |
| Lower Level | Unfinished Room | 19'7 x 13'6 | ||
| Main Level | Storage | 10'2 x 6'2 | ||
| Main Level | Bathroom | 4'8 x 6'10 | ||
| Main Level | Kitchen | 19'1 x 7'10 | ||
| Main Level | Dining Room | 14'8 x 10'2 | ||
| Main Level | Living Room | 19'10 x 15'4 | ||
| Main Level | Entrance | 4 ft | 4 ft | 4 ft x 4 ft |
https://www.realtor.ca/real-estate/28541284/30-400-robron-rd-campbell-river-campbell-river-central
Contact Us
Contact us for more information

Jesse May
www.themayteam.ca/
950 Island Highway
Campbell River, British Columbia V9W 2C3
(250) 286-1187
(250) 286-6144
www.checkrealty.ca/
www.facebook.com/remaxcheckrealty
linkedin.com/company/remaxcheckrealty
x.com/checkrealtycr
www.instagram.com/remaxcheckrealty/

