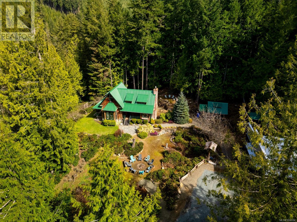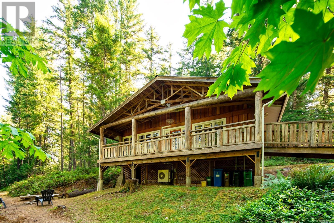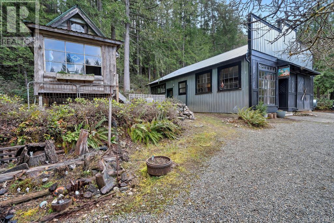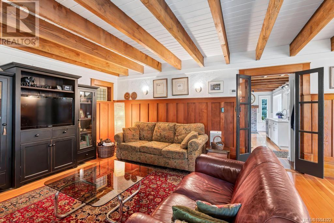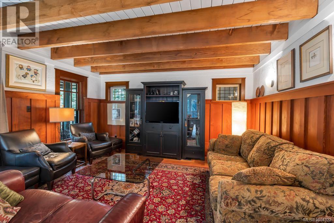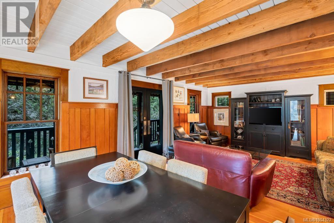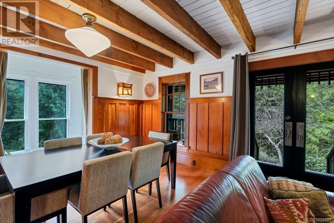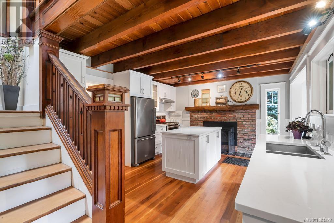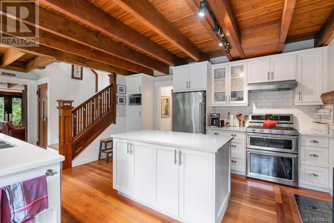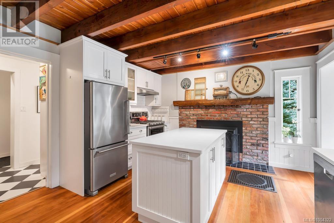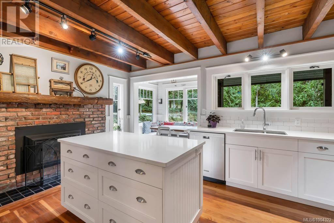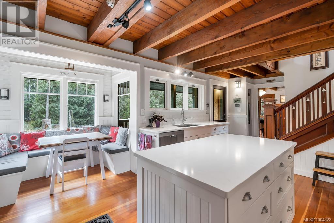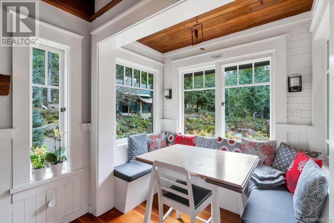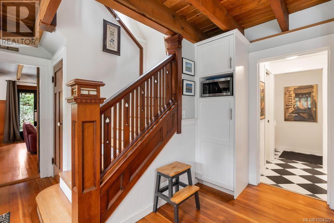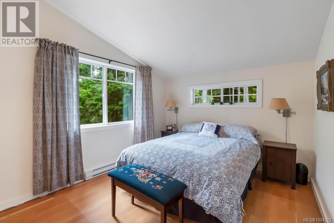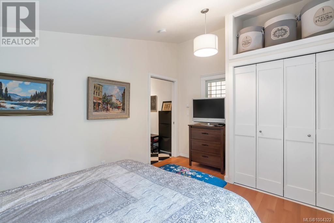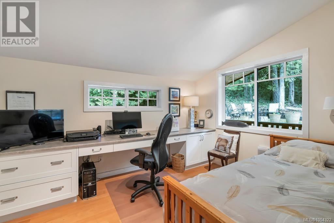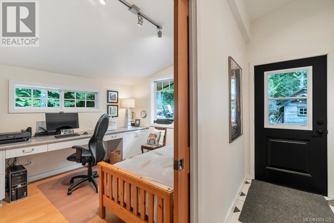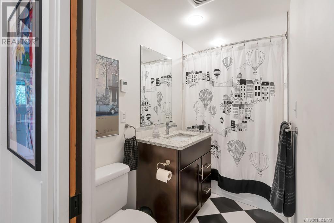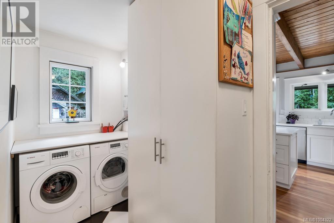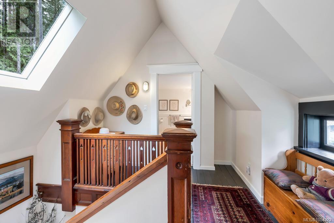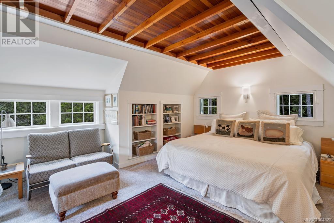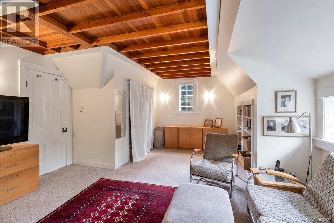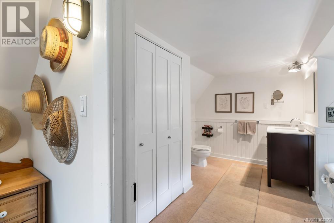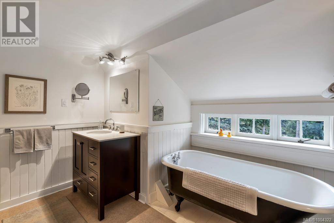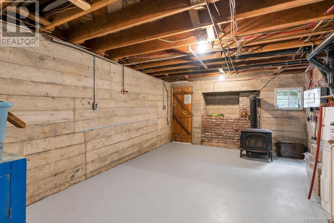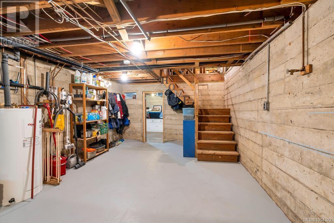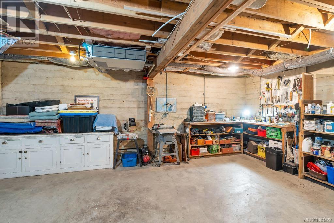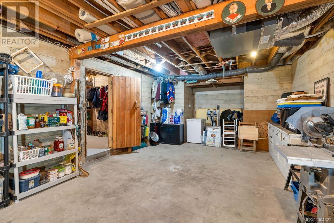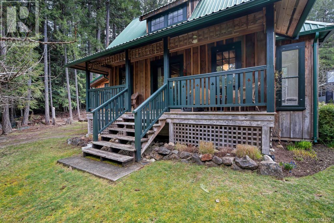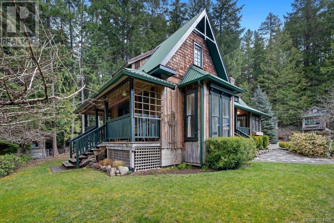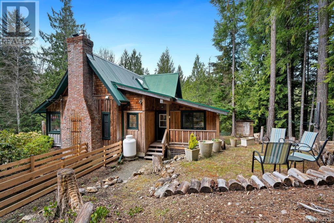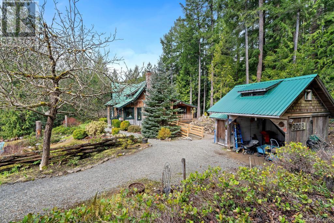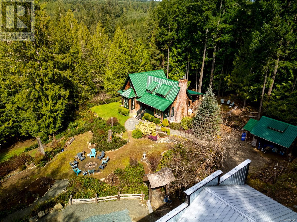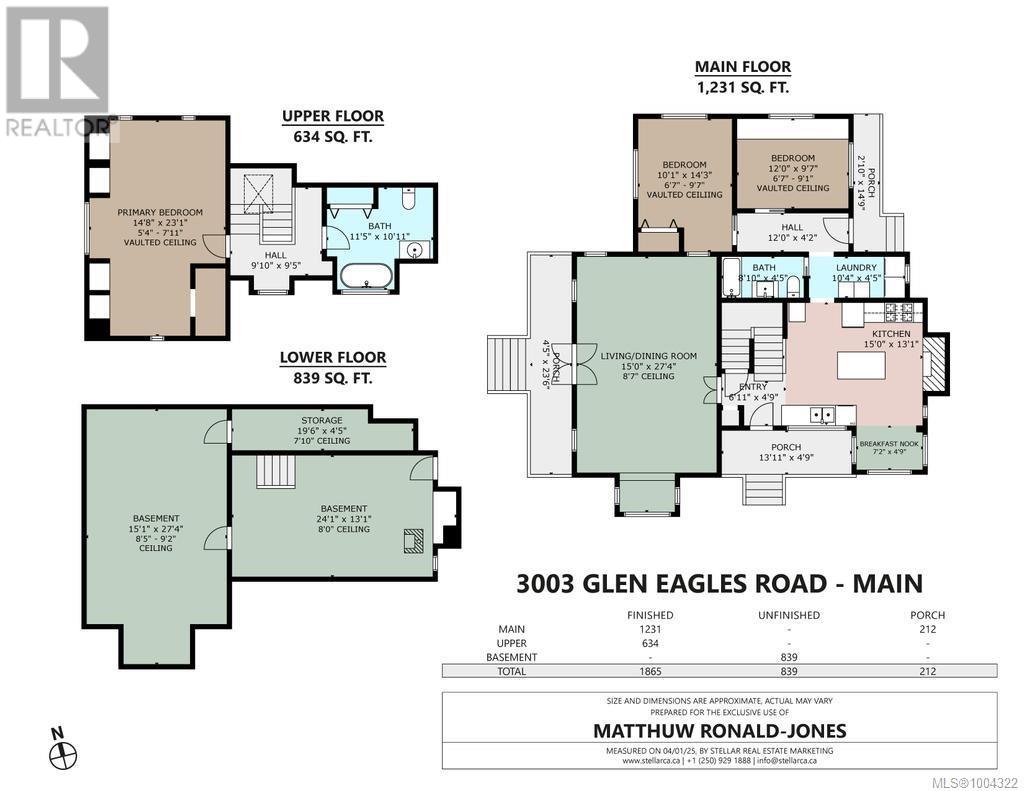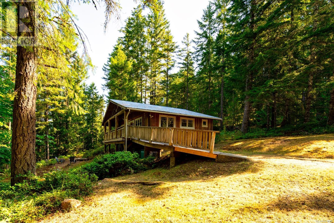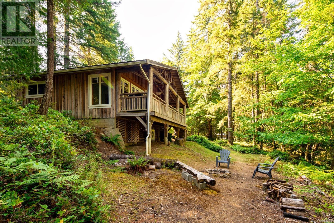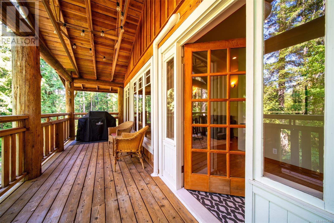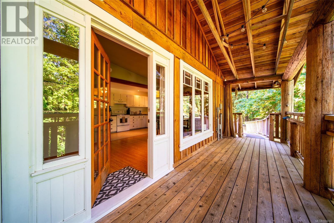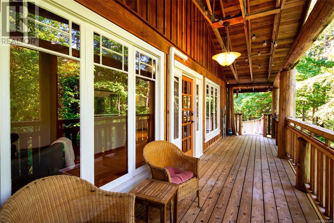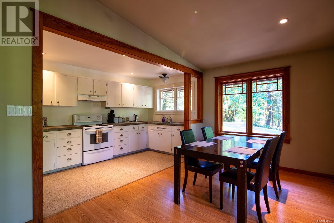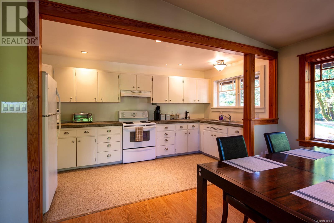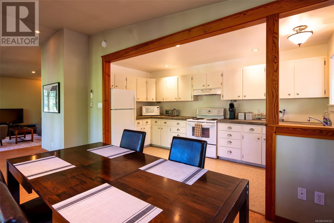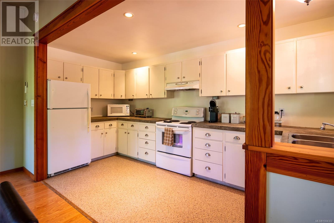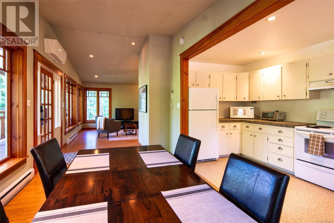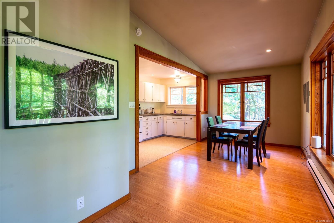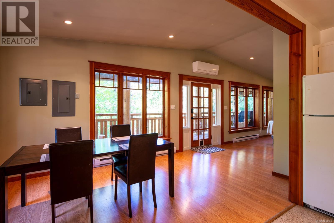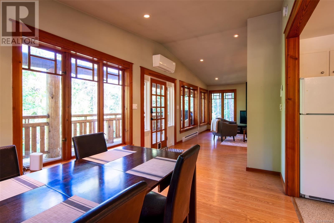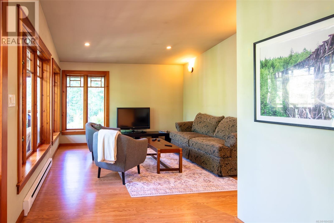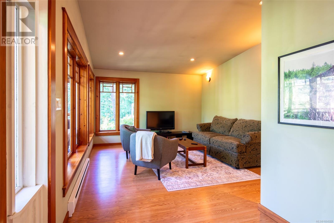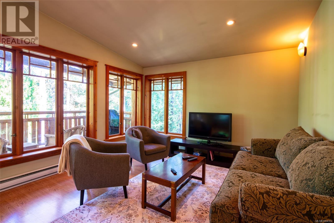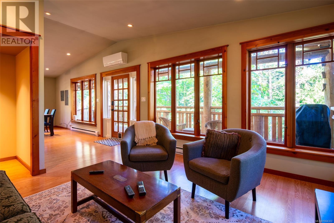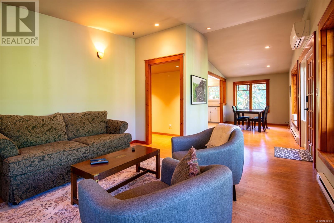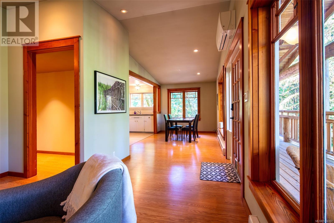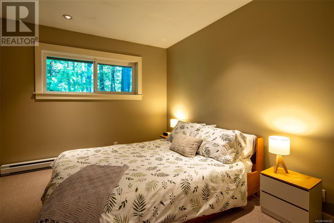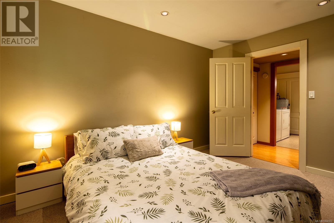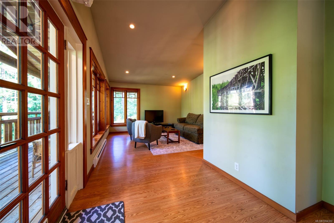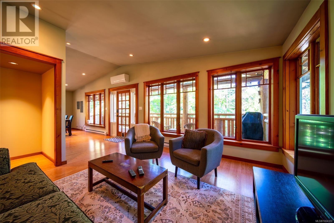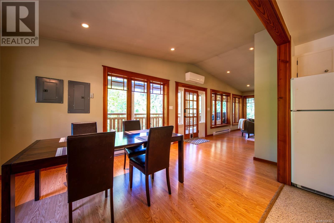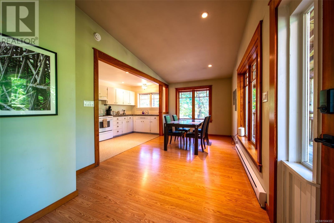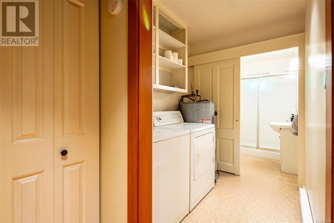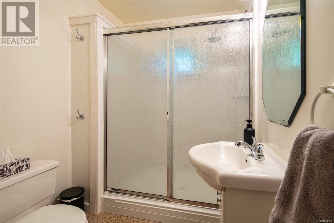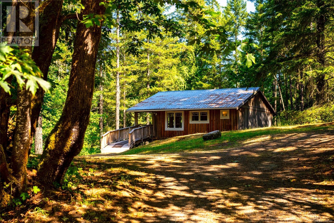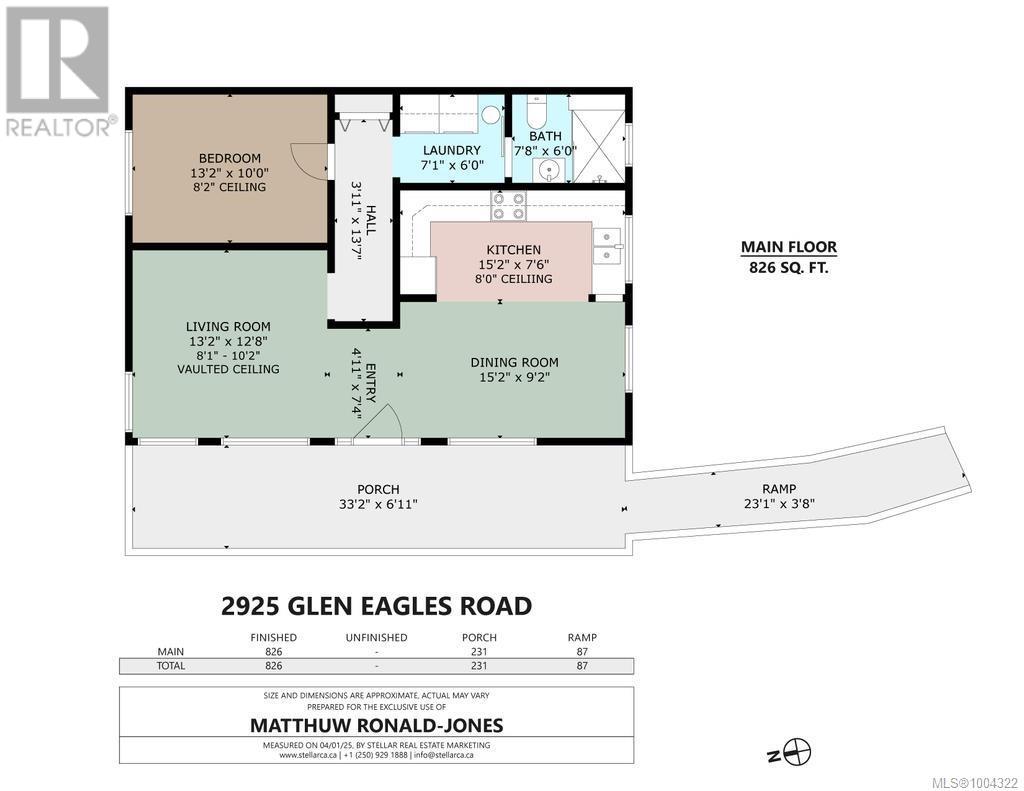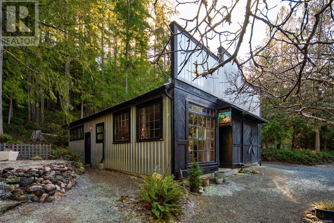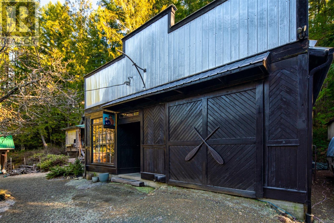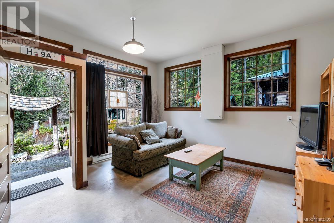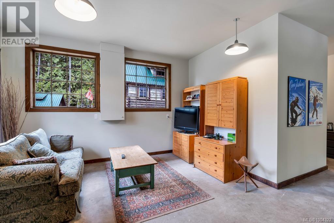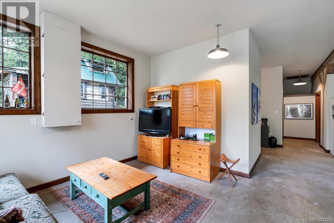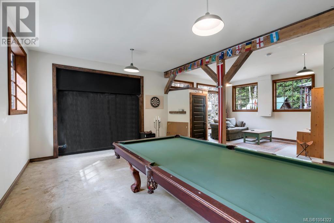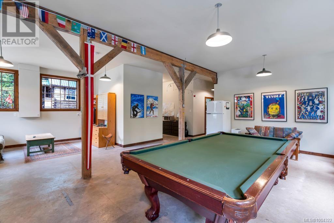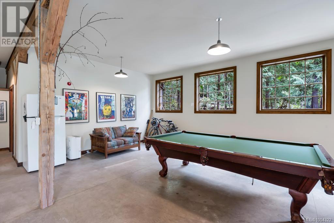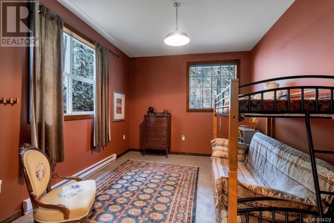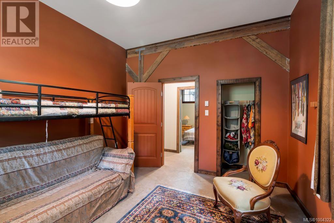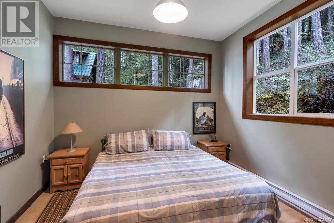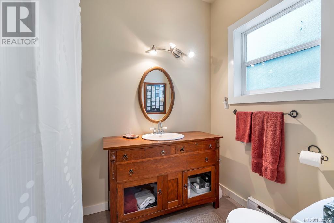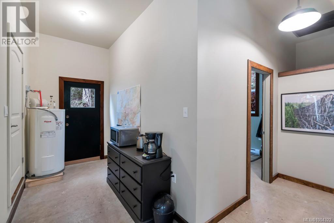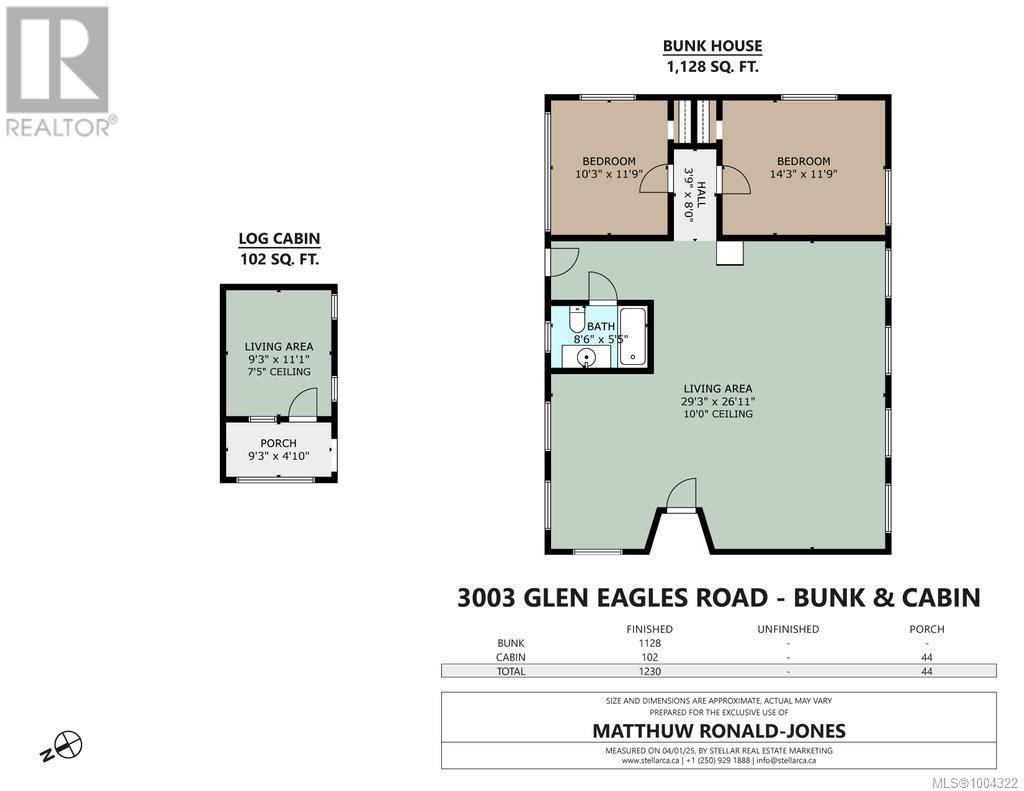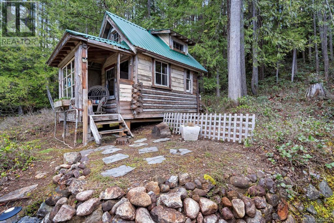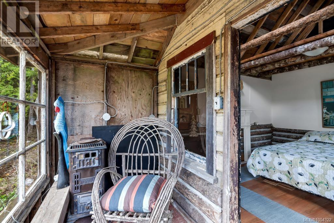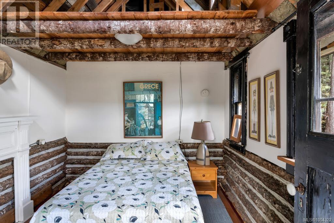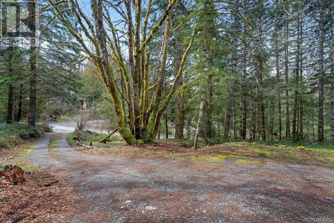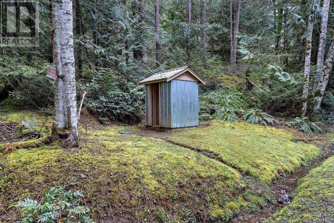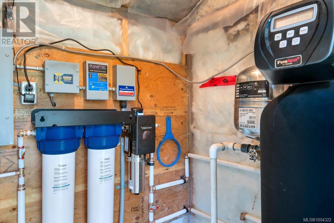3003 Glen Eagles Rd Shawnigan Lake, British Columbia V0R 2W1
$1,695,000
This unique private 3-acre estate offers 2 homes, a bunkhouse, and a log cabin—ideal for multi-family living, guests, or rental income. The 1,800+ sqft main home blends rustic charm with modern updates, featuring 3 beds, 2 baths, a renovated kitchen, spacious primary suite with ensuite, and a large unfinished full height basement with storage/workshop space that awaits your ideas. The secondary 800+ sqft home, which is not visible from the main home, is a licensed AirBnB, is wheelchair accessible and offers 1 bed, 1 bath, vaulted ceilings, a covered porch, and its own driveway for privacy. The 1,200 sqft bunkhouse, once a workshop, now includes 2 beds, a full bath, and a large living area with pool table, perfect for guests or short-term rental. A cozy log cabin adds flexibility as an office, studio, or extra bedroom. Located just 30 minutes from Victoria, this peaceful rural retreat is minutes from the Koksilah River, the historic Kinsol Trestle and access to the Trans-Canada Trail. (id:48643)
Property Details
| MLS® Number | 1004322 |
| Property Type | Single Family |
| Neigbourhood | Shawnigan |
| Features | Acreage, Park Setting, Private Setting, Southern Exposure, Wooded Area, Irregular Lot Size, Sloping, Other, Pie |
| Parking Space Total | 6 |
| Plan | Vip2210 |
| Structure | Shed |
Building
| Bathroom Total | 4 |
| Bedrooms Total | 6 |
| Constructed Date | 1990 |
| Cooling Type | Air Conditioned |
| Fireplace Present | Yes |
| Fireplace Total | 2 |
| Heating Fuel | Propane, Wood |
| Heating Type | Heat Pump |
| Size Interior | 4,760 Ft2 |
| Total Finished Area | 3921 Sqft |
| Type | House |
Land
| Access Type | Road Access |
| Acreage | Yes |
| Size Irregular | 3 |
| Size Total | 3 Ac |
| Size Total Text | 3 Ac |
| Zoning Description | R-2 |
| Zoning Type | Residential |
Rooms
| Level | Type | Length | Width | Dimensions |
|---|---|---|---|---|
| Second Level | Ensuite | 11'5 x 10'11 | ||
| Second Level | Primary Bedroom | 14'8 x 23'1 | ||
| Lower Level | Storage | 19'6 x 4'5 | ||
| Lower Level | Workshop | 15'1 x 27'4 | ||
| Main Level | Bedroom | 10'1 x 14'3 | ||
| Main Level | Bedroom | 12 ft | 12 ft x Measurements not available | |
| Main Level | Laundry Room | 10'4 x 4'5 | ||
| Main Level | Bathroom | 8'10 x 4'5 | ||
| Main Level | Dining Nook | 7'2 x 4'9 | ||
| Main Level | Kitchen | 15 ft | 15 ft x Measurements not available | |
| Main Level | Living Room/dining Room | 15 ft | 15 ft x Measurements not available | |
| Other | Studio | 9'3 x 11'1 | ||
| Additional Accommodation | Bathroom | 8'6 x 5'5 | ||
| Additional Accommodation | Primary Bedroom | 14'3 x 11'9 | ||
| Additional Accommodation | Bedroom | 10'3 x 11'9 | ||
| Additional Accommodation | Living Room | 29'3 x 26'11 | ||
| Auxiliary Building | Other | 6 ft | Measurements not available x 6 ft | |
| Auxiliary Building | Bathroom | 6 ft | Measurements not available x 6 ft | |
| Auxiliary Building | Bedroom | 10 ft | Measurements not available x 10 ft | |
| Auxiliary Building | Kitchen | 15'2 x 7'6 | ||
| Auxiliary Building | Dining Room | 15'2 x 9'2 | ||
| Auxiliary Building | Living Room | 13'2 x 12'8 |
https://www.realtor.ca/real-estate/28511073/3003-glen-eagles-rd-shawnigan-lake-shawnigan
Contact Us
Contact us for more information
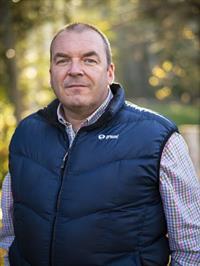
Matthuw Ronald-Jones
Personal Real Estate Corporation
mrjrealty.ca/
www.facebook.com/mrjrealty
www.linkedin.com/in/matthuw-ronald-jones-525a9b1/
23 Queens Road
Duncan, British Columbia V9L 2W1
(250) 746-8123
(250) 746-8115
www.pembertonholmesduncan.com/

