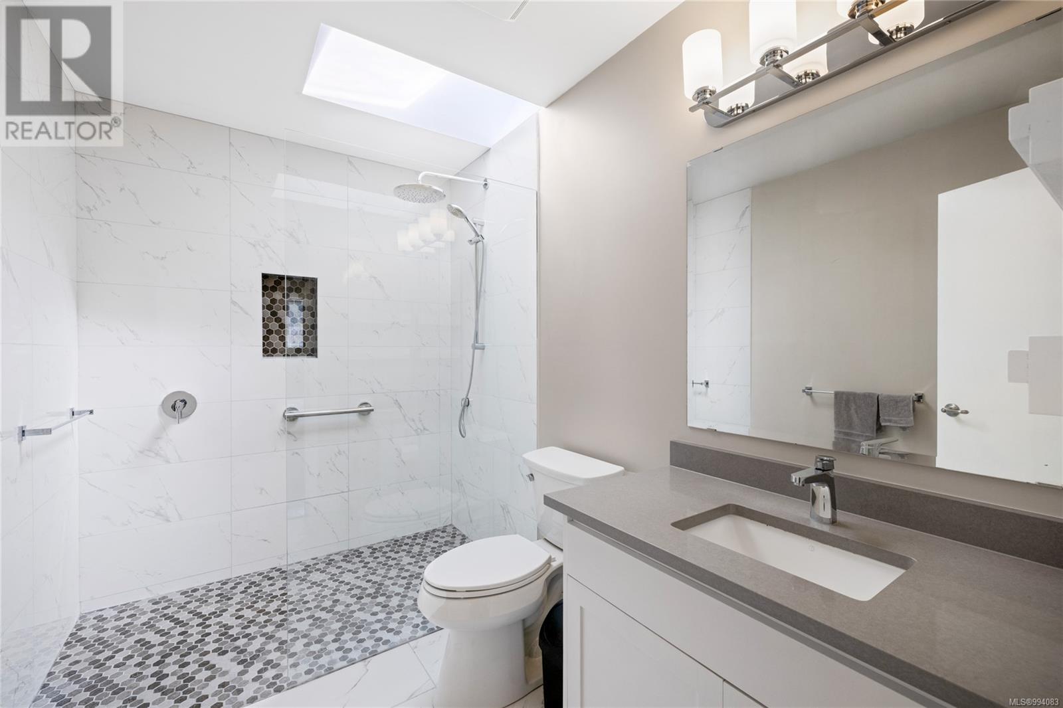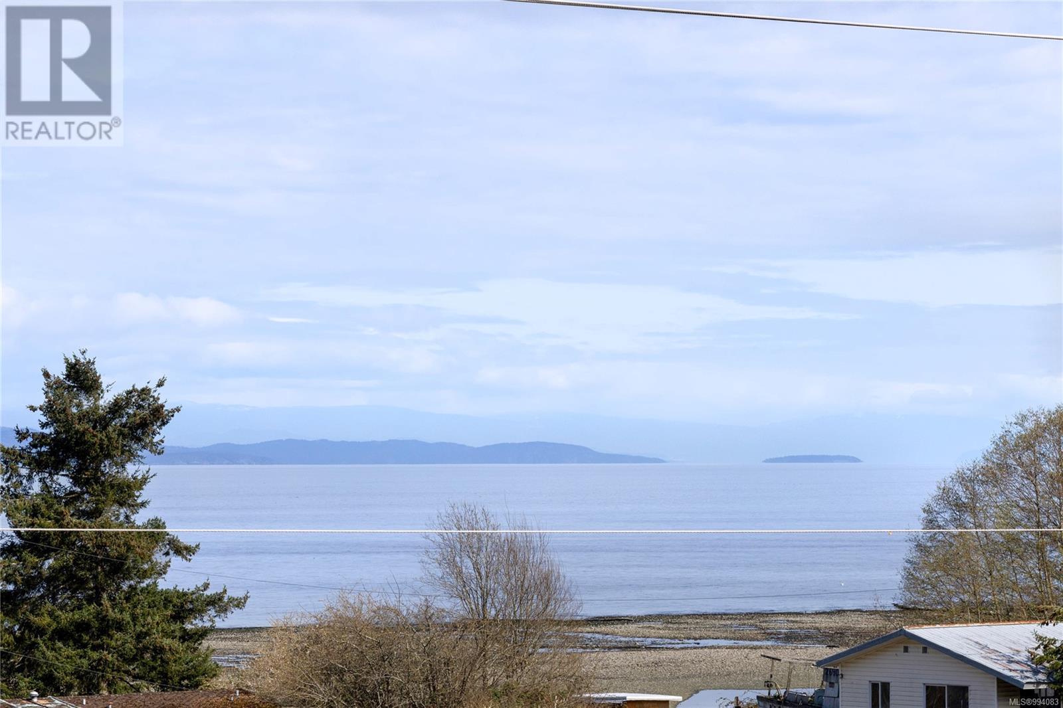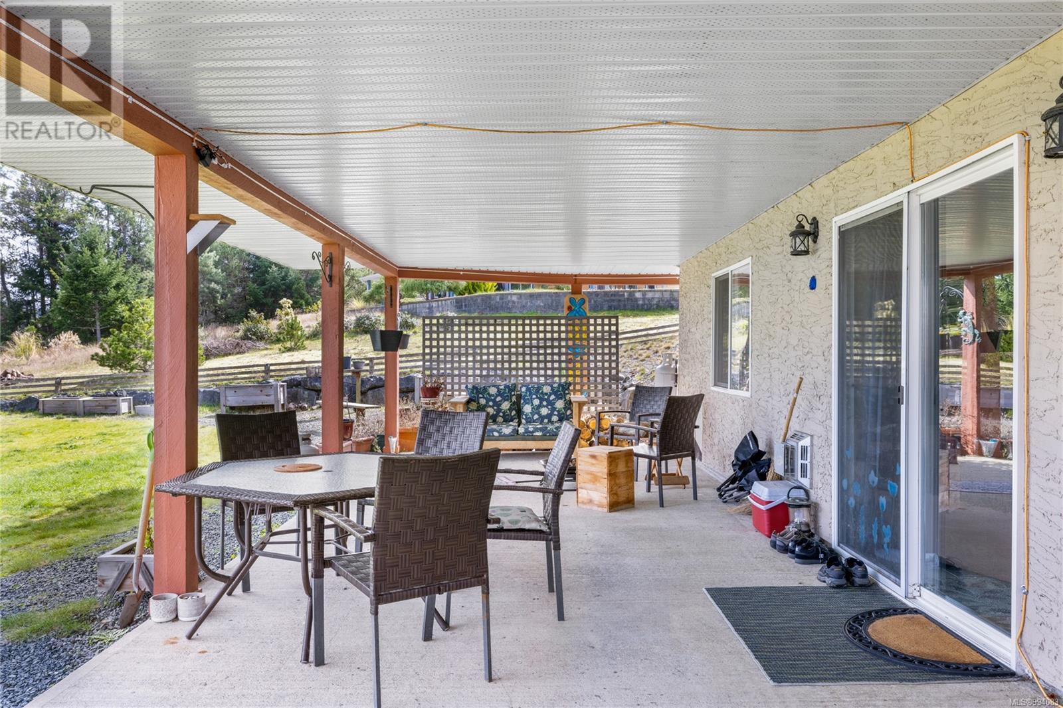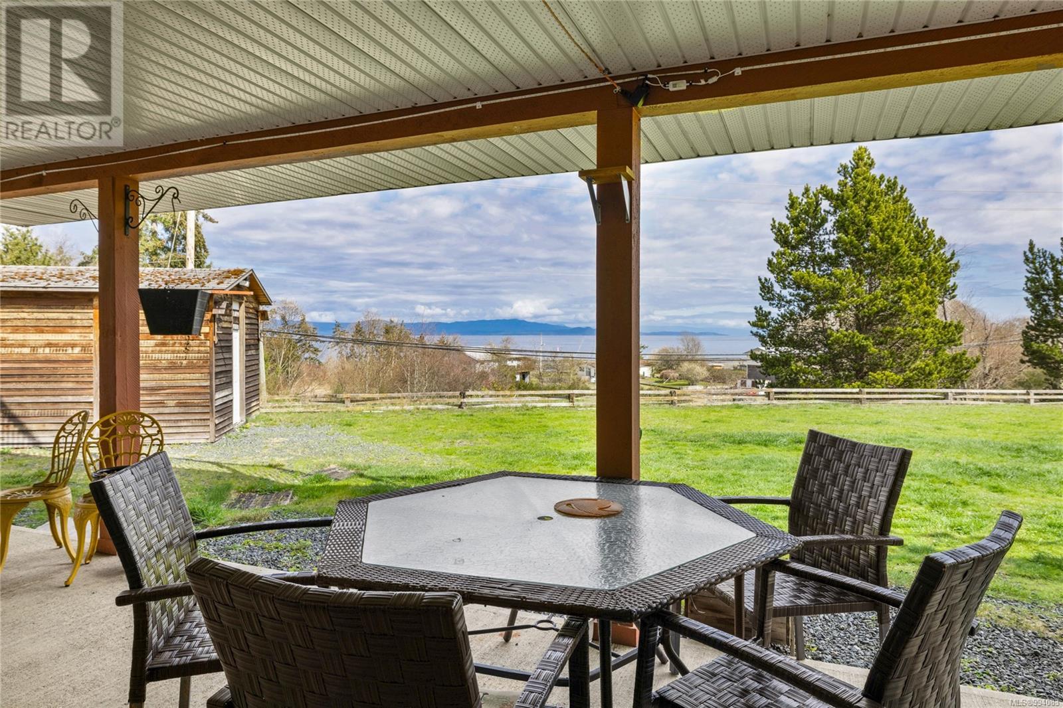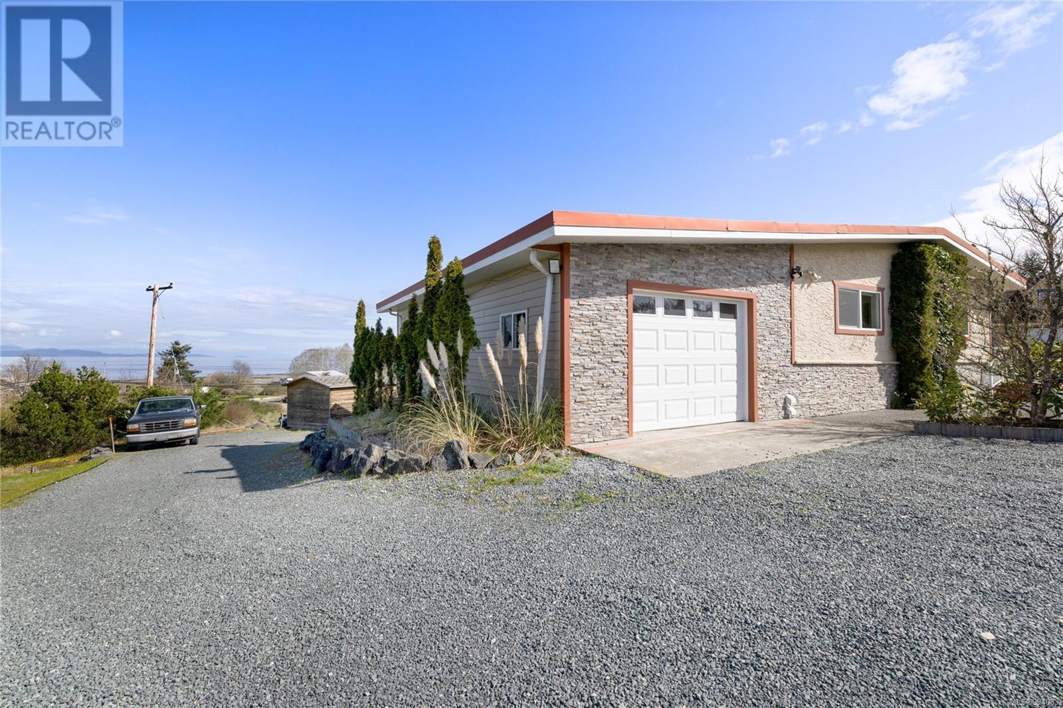3021 Raymur Pl Qualicum Beach, British Columbia V9K 2N9
$995,000
Panoramic Ocean & Lake Views with a Full Suite Below for extended family or guests. Perched on a quiet cul-de-sac just five minutes from Bowser’s shops & services, this beautifully maintained home offers sweeping views of Shoreline Lake & the Salish Sea from both levels. The main level (1692 sq ft) features 3 spacious bedrooms, 2 renovated baths, an updated kitchen with quartz counters & maple cabinets, & an open-concept layout filled with natural light. Enjoy the propane fireplace, heat pump with A/C, in-home laundry, & a 40x12 wraparound deck overlooking the water. Below, a 1 bed + den suite (1154 sq ft) offers equally stunning views, its own laundry, a walk-in closet, & a covered patio—ideal for extended family or guests. The lower level also includes 404 sq ft of indoor storage. Extras include a powered workshop, RV parking, irrigation, & all major upgrades done. An exceptional opportunity for affordable ocean view living. (id:48643)
Property Details
| MLS® Number | 994083 |
| Property Type | Single Family |
| Neigbourhood | Qualicum North |
| Features | Cul-de-sac, Level Lot, Southern Exposure, Partially Cleared, Other, Pie, Marine Oriented |
| Parking Space Total | 4 |
| Plan | Vip61409 |
| Structure | Workshop, Patio(s) |
| View Type | Lake View, Mountain View, Ocean View |
Building
| Bathroom Total | 3 |
| Bedrooms Total | 4 |
| Constructed Date | 1994 |
| Cooling Type | Air Conditioned, Wall Unit |
| Fireplace Present | Yes |
| Fireplace Total | 2 |
| Heating Fuel | Electric, Propane |
| Heating Type | Baseboard Heaters, Heat Pump |
| Size Interior | 3,250 Ft2 |
| Total Finished Area | 3250 Sqft |
| Type | House |
Land
| Access Type | Road Access |
| Acreage | No |
| Size Irregular | 0.64 |
| Size Total | 0.64 Ac |
| Size Total Text | 0.64 Ac |
| Zoning Description | Rs2 |
| Zoning Type | Residential |
Rooms
| Level | Type | Length | Width | Dimensions |
|---|---|---|---|---|
| Lower Level | Patio | 40 ft | 12 ft | 40 ft x 12 ft |
| Lower Level | Den | 14'6 x 14'6 | ||
| Lower Level | Laundry Room | 7'6 x 7'1 | ||
| Lower Level | Bathroom | 5 ft | Measurements not available x 5 ft | |
| Lower Level | Primary Bedroom | 11'4 x 14'9 | ||
| Lower Level | Kitchen | 8 ft | Measurements not available x 8 ft | |
| Lower Level | Dining Room | 11'9 x 6'9 | ||
| Lower Level | Living Room | 15 ft | 15 ft x Measurements not available | |
| Lower Level | Storage | 15'4 x 8'6 | ||
| Lower Level | Storage | 15'4 x 14'6 | ||
| Main Level | Laundry Room | 5 ft | 3 ft | 5 ft x 3 ft |
| Main Level | Bathroom | 5 ft | 5 ft x Measurements not available | |
| Main Level | Bedroom | 15'2 x 11'2 | ||
| Main Level | Bedroom | 15'2 x 12'5 | ||
| Main Level | Ensuite | 6'2 x 9'6 | ||
| Main Level | Primary Bedroom | 13 ft | 13 ft x Measurements not available | |
| Main Level | Living Room | 19 ft | Measurements not available x 19 ft | |
| Main Level | Dining Room | 19 ft | Measurements not available x 19 ft | |
| Main Level | Kitchen | 19 ft | Measurements not available x 19 ft |
https://www.realtor.ca/real-estate/28126136/3021-raymur-pl-qualicum-beach-qualicum-north
Contact Us
Contact us for more information
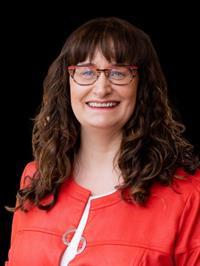
Rebecca Ryane
Personal Real Estate Corporation
www.rebeccaryane.com/
www.facebook.com/RebeccaRyaneRealtor/
www.linkedin.com/in/rebecca-ryane-realtor/?fbclid=IwY2xjawFFh-ZleHRuA2Fl
Box 1360-679 Memorial
Qualicum Beach, British Columbia V9K 1T4
(250) 752-6926
(800) 224-5906
(250) 752-2133
www.islandsbesthomes.com/






