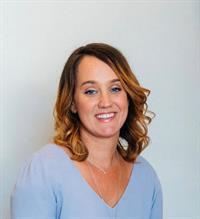303 685 Berwick Rd S Qualicum Beach, British Columbia V9K 2K3
$939,000Maintenance,
$534.48 Monthly
Maintenance,
$534.48 MonthlyEast Village brings a fresh, modern feel to Qualicum Beach, and this southeast-facing condo makes the most of it. Bask in beautiful afternoon and evening light that brings a warm, uplifting glow to the space. With two bedrooms, two bathrooms, and 10-foot ceilings, this home is as spacious as it is stylish. Hardwood floors run throughout, and the kitchen is a culinary delight with quartz waterfall countertops and premium Kitchen Aid appliances. A cozy gas fireplace adds charm to the living area, while the generous outdoor space is perfect for sunset cocktails or lazy weekend mornings. Stay comfortable year-round with built-in air conditioning; window coverings are included for a clean, finished look. Just steps from local shops, restaurants, and the ocean, this home blends comfort with convenience. Plus, there’s secure underground parking, EV charging, and a beautifully landscaped courtyard to enjoy. (id:48643)
Open House
This property has open houses!
11:00 am
Ends at:1:00 pm
If no one is at the entrance, we're likely on a tour-please call 250-951-6654
Property Details
| MLS® Number | 1002040 |
| Property Type | Single Family |
| Neigbourhood | Qualicum Beach |
| Community Features | Pets Allowed With Restrictions, Family Oriented |
| Parking Space Total | 1 |
Building
| Bathroom Total | 2 |
| Bedrooms Total | 2 |
| Constructed Date | 2025 |
| Cooling Type | Air Conditioned |
| Fire Protection | Fire Alarm System, Sprinkler System-fire |
| Fireplace Present | Yes |
| Fireplace Total | 1 |
| Heating Type | Heat Pump |
| Size Interior | 1,391 Ft2 |
| Total Finished Area | 1391 Sqft |
| Type | Apartment |
Land
| Acreage | No |
| Size Irregular | 1391 |
| Size Total | 1391 Sqft |
| Size Total Text | 1391 Sqft |
| Zoning Description | Cd19 |
| Zoning Type | Multi-family |
Rooms
| Level | Type | Length | Width | Dimensions |
|---|---|---|---|---|
| Main Level | Entrance | 8' x 6' | ||
| Main Level | Laundry Room | 8'5 x 7'0 | ||
| Main Level | Ensuite | 3-Piece | ||
| Main Level | Bathroom | 4-Piece | ||
| Main Level | Bedroom | 12'3 x 11'7 | ||
| Main Level | Living Room | 15'7 x 13'8 | ||
| Main Level | Kitchen | 15'7 x 13'0 | ||
| Main Level | Dining Room | 15'7 x 7'6 | ||
| Main Level | Primary Bedroom | 13'10 x 13'5 |
https://www.realtor.ca/real-estate/28416039/303-685-berwick-rd-s-qualicum-beach-qualicum-beach
Contact Us
Contact us for more information

Ian Mackay
173 West Island Hwy
Parksville, British Columbia V9P 2H1
(250) 248-4321
(800) 224-5838
(250) 248-3550
www.parksvillerealestate.com/

Melissa Tracey
Personal Real Estate Corporation
theoceansidelife.com/
www.facebook.com/OceansideLifeRealEstate/
www.linkedin.com/in/melissapanichelli/
www.instagram.com/the_oceanside_life/
173 West Island Hwy
Parksville, British Columbia V9P 2H1
(250) 248-4321
(800) 224-5838
(250) 248-3550
www.parksvillerealestate.com/

















