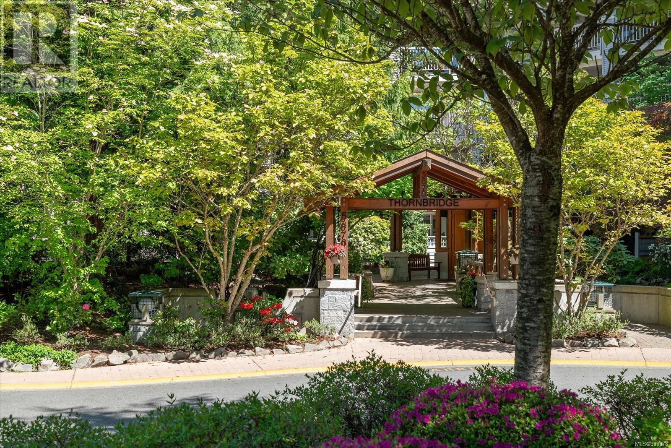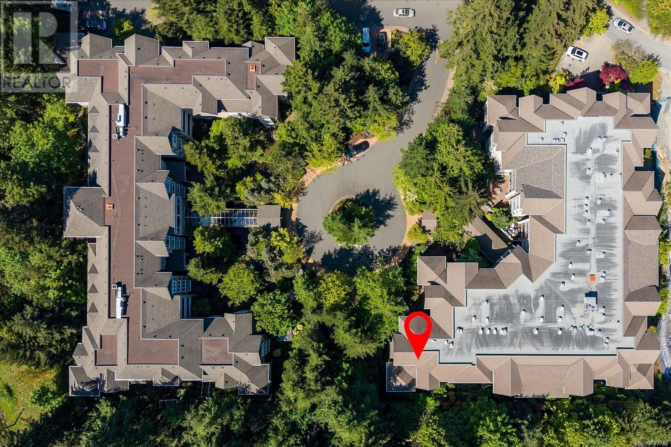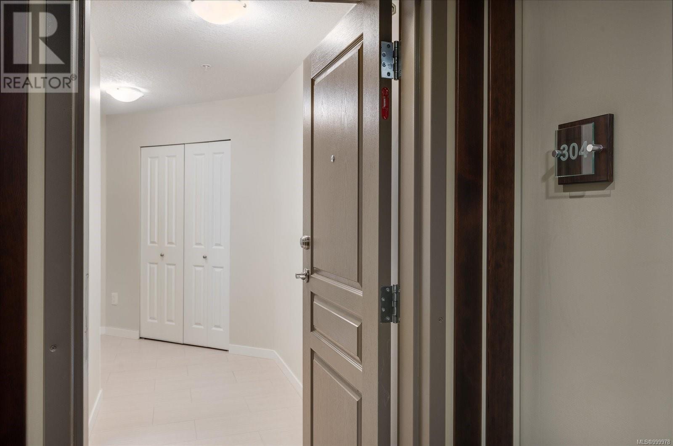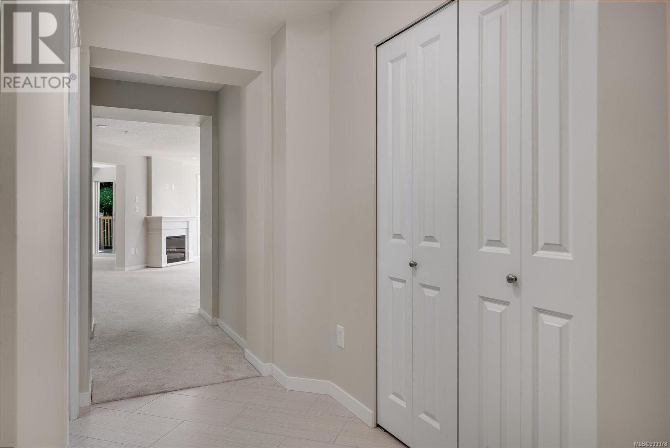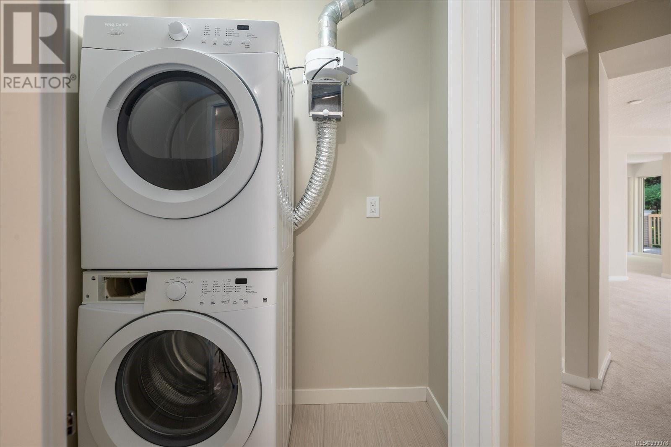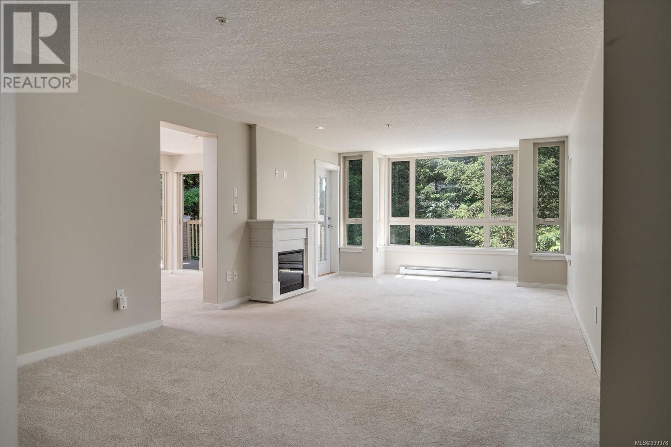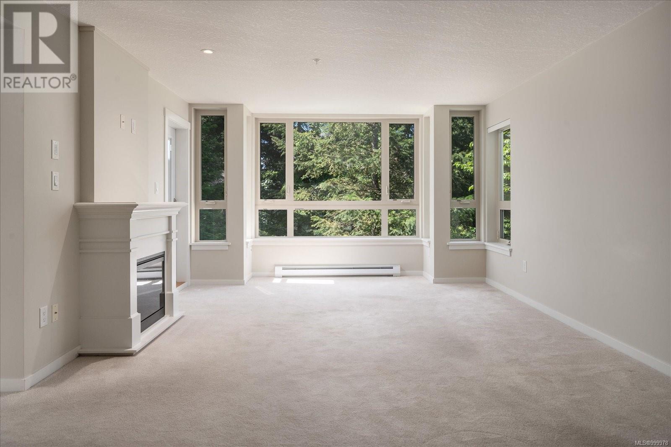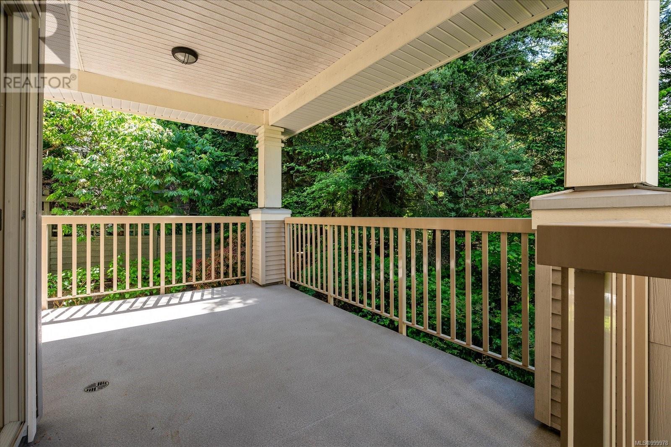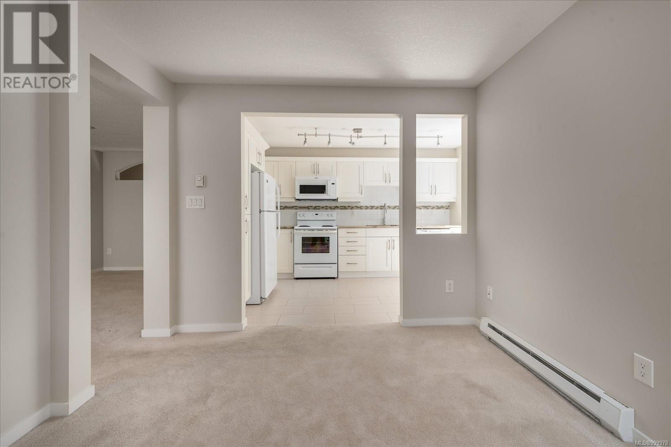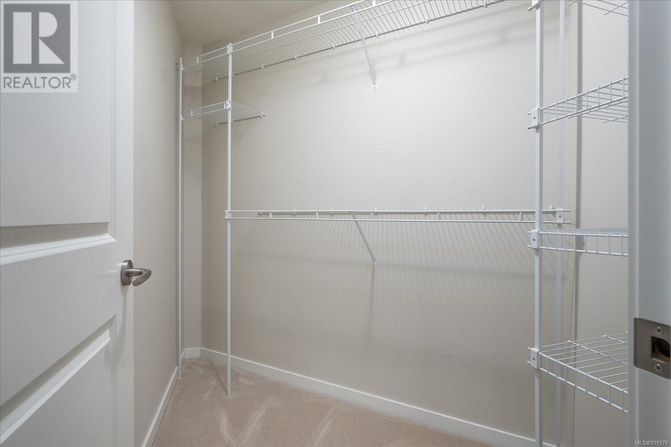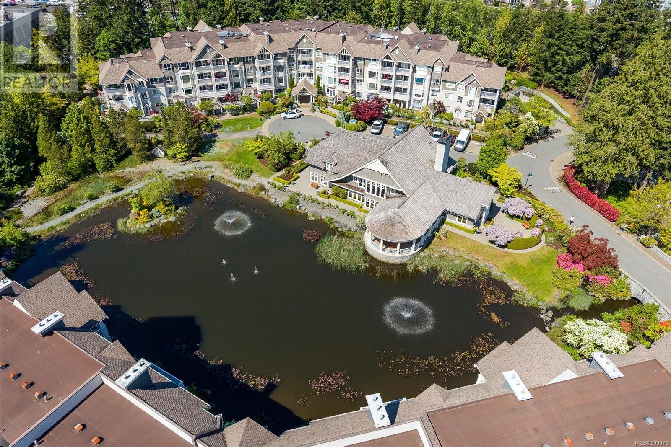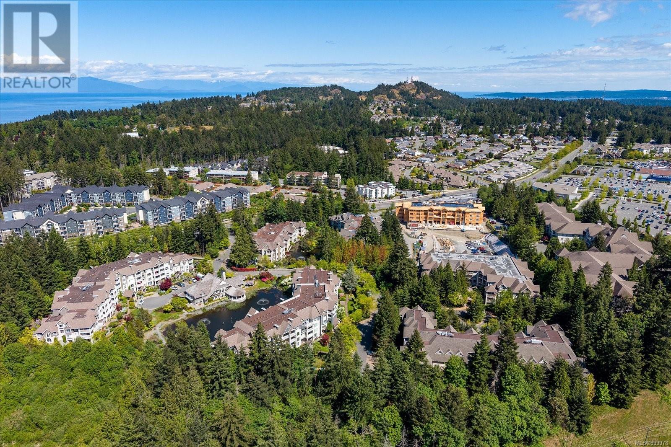304 5670 Edgewater Lane Nanaimo, British Columbia V9T 6K1
$618,000Maintenance,
$666.15 Monthly
Maintenance,
$666.15 MonthlyDon’t miss your chance to own one of the premium units in the highly sought-after Thornbridge building at Longwood. This beautifully maintained and spacious 2-bedroom plus den, 2-bath condo offers the perfect combination of comfort, convenience, and privacy. On the market for the first time, this bright 1,263 sq ft third-floor end unit is in pristine condition and features fresh paint, new blinds on order, and an ideal layout with bedrooms on opposite ends for maximum privacy. The open-concept living and dining area is enhanced by abundant windows and a cozy feature fireplace, while the modern kitchen includes a nook/den and space to add an island. Two patio doors open to the large, covered private corner deck to enjoy serene views and the calming sounds of the water feature below. Additional highlights include two premium underground parking stalls, a storage locker, in-unit laundry, and pet-friendly policies. Nestled in a meticulously maintained complex, this home is just steps from shopping, dining, parks, transit, and the Oliver Woods Recreation Centre—perfect for professionals, downsizers, or anyone looking to enjoy West Coast living at its finest. With the ability to rent secure this rare unit now for your future downsizing needs or lifestyle as a unit like this doesn’t come up often! (id:48643)
Property Details
| MLS® Number | 999978 |
| Property Type | Single Family |
| Neigbourhood | North Nanaimo |
| Community Features | Pets Allowed With Restrictions, Family Oriented |
| Parking Space Total | 2 |
Building
| Bathroom Total | 2 |
| Bedrooms Total | 2 |
| Constructed Date | 2010 |
| Cooling Type | None |
| Fireplace Present | Yes |
| Fireplace Total | 1 |
| Heating Fuel | Electric |
| Heating Type | Baseboard Heaters |
| Size Interior | 1,263 Ft2 |
| Total Finished Area | 1263 Sqft |
| Type | Apartment |
Land
| Acreage | No |
| Zoning Description | R8, R1 |
| Zoning Type | Multi-family |
Rooms
| Level | Type | Length | Width | Dimensions |
|---|---|---|---|---|
| Main Level | Primary Bedroom | 10'10 x 13'10 | ||
| Main Level | Living Room | 13'5 x 26'6 | ||
| Main Level | Kitchen | 13'4 x 8'6 | ||
| Main Level | Entrance | 9'8 x 15'8 | ||
| Main Level | Dining Room | 10'1 x 10'6 | ||
| Main Level | Bedroom | 12'3 x 9'6 | ||
| Main Level | Balcony | 19'2 x 15'6 | ||
| Main Level | Bathroom | 8'0 x 4'11 | ||
| Main Level | Ensuite | 4'11 x 8'1 |
https://www.realtor.ca/real-estate/28321276/304-5670-edgewater-lane-nanaimo-north-nanaimo
Contact Us
Contact us for more information

Erin Saraceni
erin-saraceni.c21.ca/
1-3179 Barons Road
Nanaimo, British Columbia V9T 5W5
(250) 760-1066
(250) 760-1077
www.century21.ca/harbourrealty

