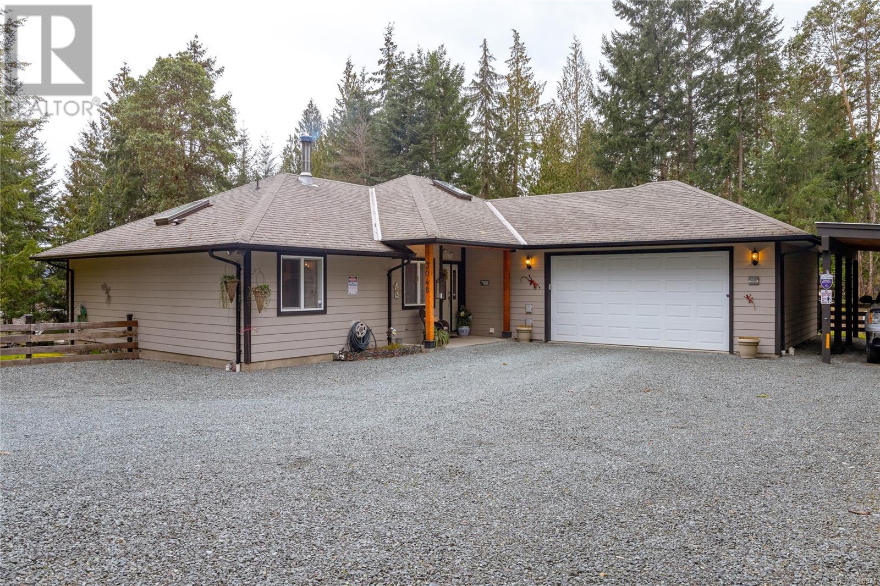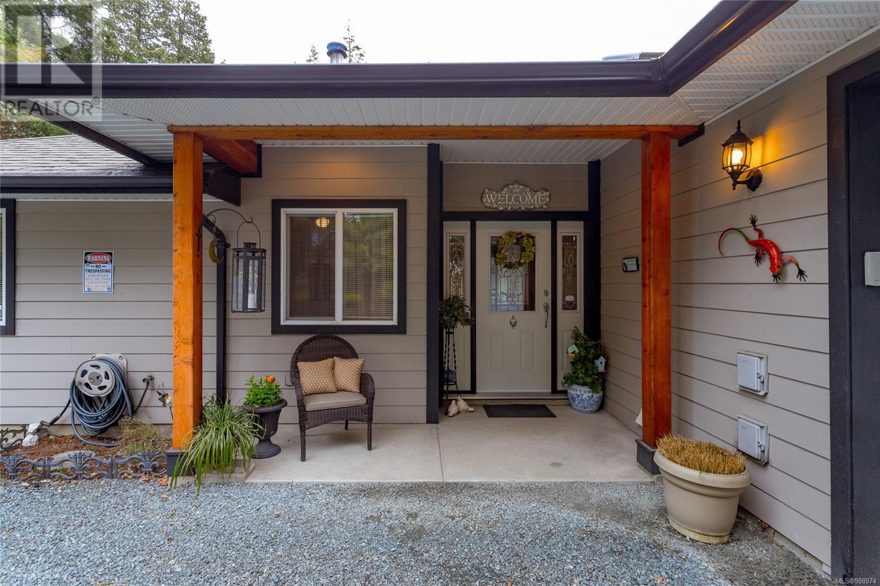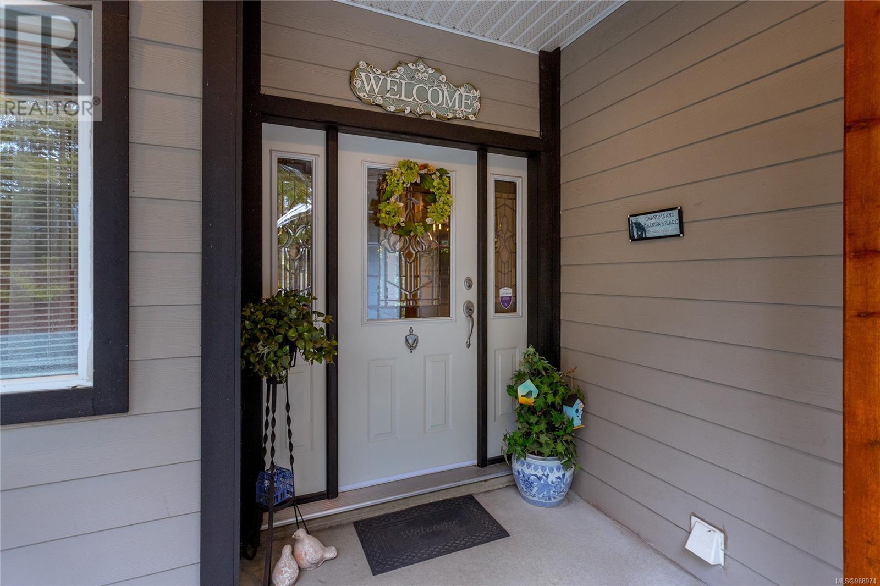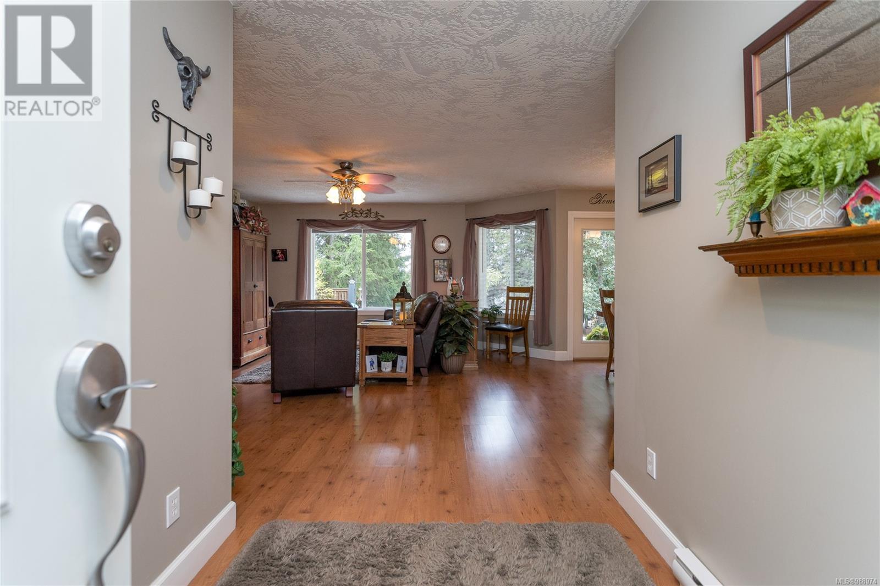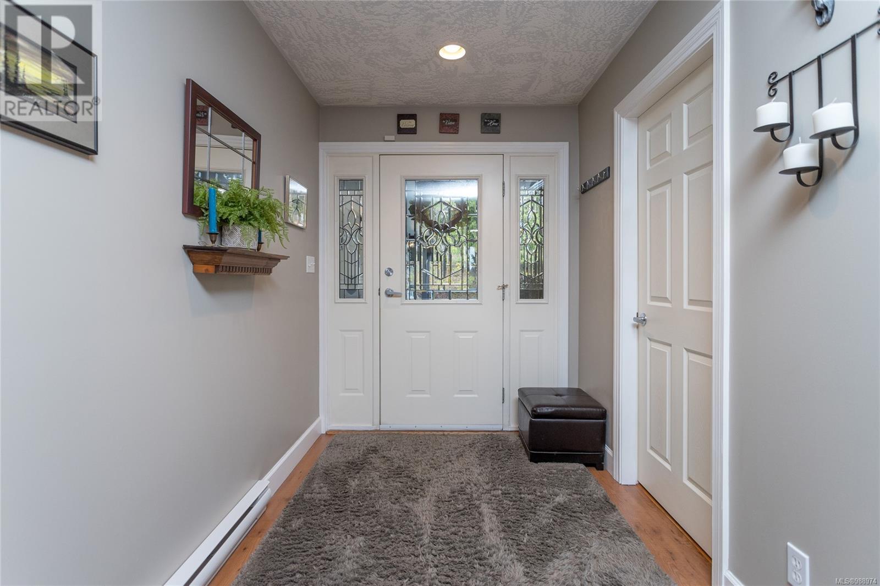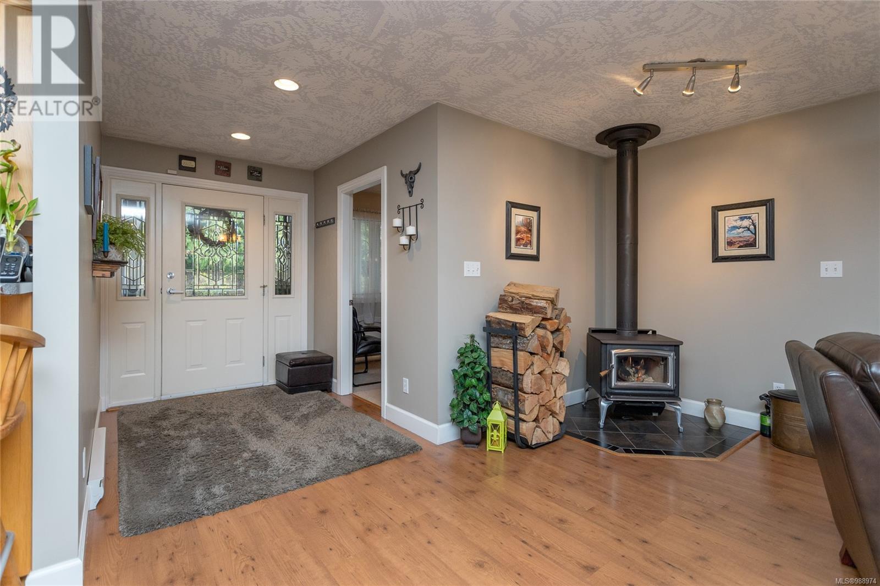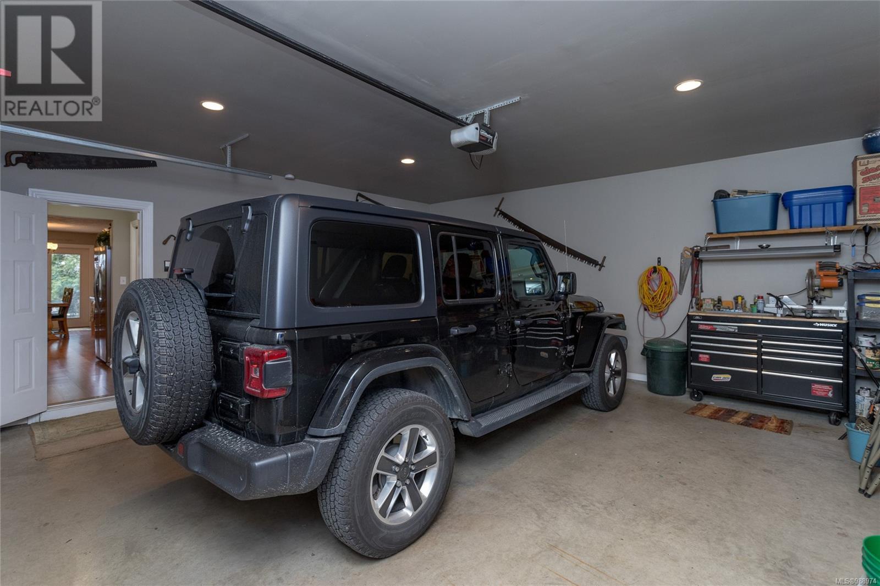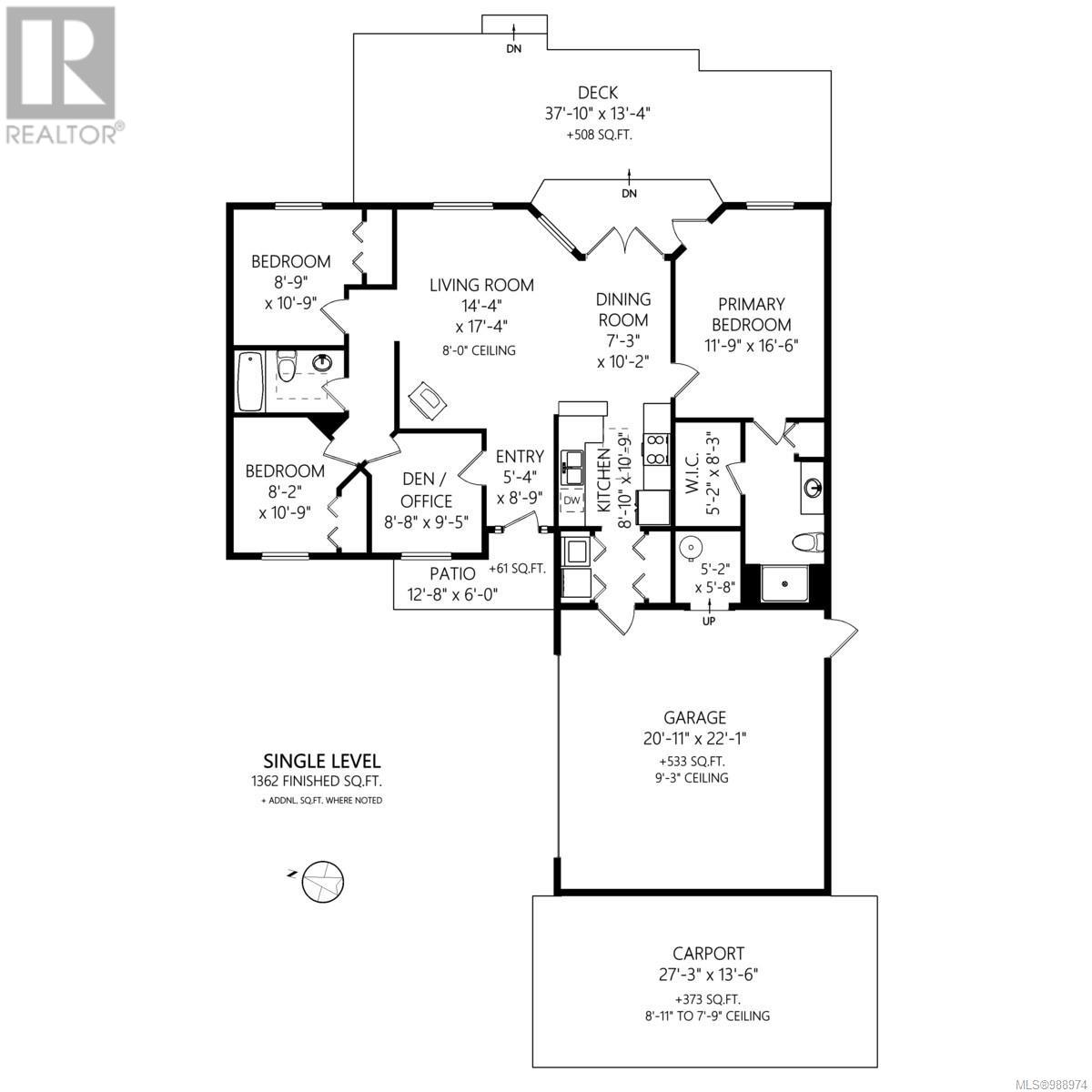3048 Henry Rd Chemainus, British Columbia V0R 1K5
$969,900
Wonderfully cared 3 bed, 2 bath one level home on 1.08 acres in Chemainus with Fuller lake just a short stroll away Open floor plan style featuring a gorgeous bright kitchen with hickory cabinets a skylight and attached pantry Open living room dining room combo with french doors leading to the oversized patio area- Home is heated with an efficient woodstove and baseboards The living room is a great place to relax unwind and enjoy the views the property affords with its mix of natural vegetation/landscaping and fenced yard So many features to list, Nice sized primary bedroom with ensuite walk-in closet, and separate door to patio wired for a hot tub -New Roof 2025 -double garage and crawl space for all your storage needs- RV parking -attached single carport - fire pit - home wired for a generator - hardi plank siding - This impeccable home enjoys a private rear yard and room to add a big shop - great location close to all forms of recreation, move in ready - this is a super property (id:48643)
Property Details
| MLS® Number | 988974 |
| Property Type | Single Family |
| Neigbourhood | Chemainus |
| Features | Acreage, Park Setting, Private Setting, Southern Exposure, Other |
| Parking Space Total | 2 |
| Structure | Shed |
| View Type | Lake View |
Building
| Bathroom Total | 2 |
| Bedrooms Total | 3 |
| Constructed Date | 2006 |
| Cooling Type | None |
| Fireplace Present | Yes |
| Fireplace Total | 1 |
| Heating Fuel | Electric, Other |
| Heating Type | Baseboard Heaters |
| Size Interior | 1,362 Ft2 |
| Total Finished Area | 1362 Sqft |
| Type | House |
Land
| Acreage | Yes |
| Size Irregular | 1.07 |
| Size Total | 1.07 Ac |
| Size Total Text | 1.07 Ac |
| Zoning Description | R1 |
| Zoning Type | Residential |
Rooms
| Level | Type | Length | Width | Dimensions |
|---|---|---|---|---|
| Main Level | Primary Bedroom | 11'9 x 16'5 | ||
| Main Level | Living Room | 14'4 x 17'4 | ||
| Main Level | Kitchen | 9'6 x 10'4 | ||
| Main Level | Entrance | 5'4 x 8'9 | ||
| Main Level | Bathroom | 4-Piece | ||
| Main Level | Ensuite | 3-Piece | ||
| Main Level | Dining Room | 7'3 x 10'2 | ||
| Main Level | Den | 8'8 x 9'5 | ||
| Main Level | Bedroom | 8'2 x 10'9 | ||
| Main Level | Bedroom | 8'9 x 10'9 |
https://www.realtor.ca/real-estate/27946837/3048-henry-rd-chemainus-chemainus
Contact Us
Contact us for more information

Michael Pickard
michaelpickard@remax.net/
www.facebook.com/michael.e.pickard
9745 Willow St.
Chemainus, British Columbia V0R 1K0
(250) 246-3700

