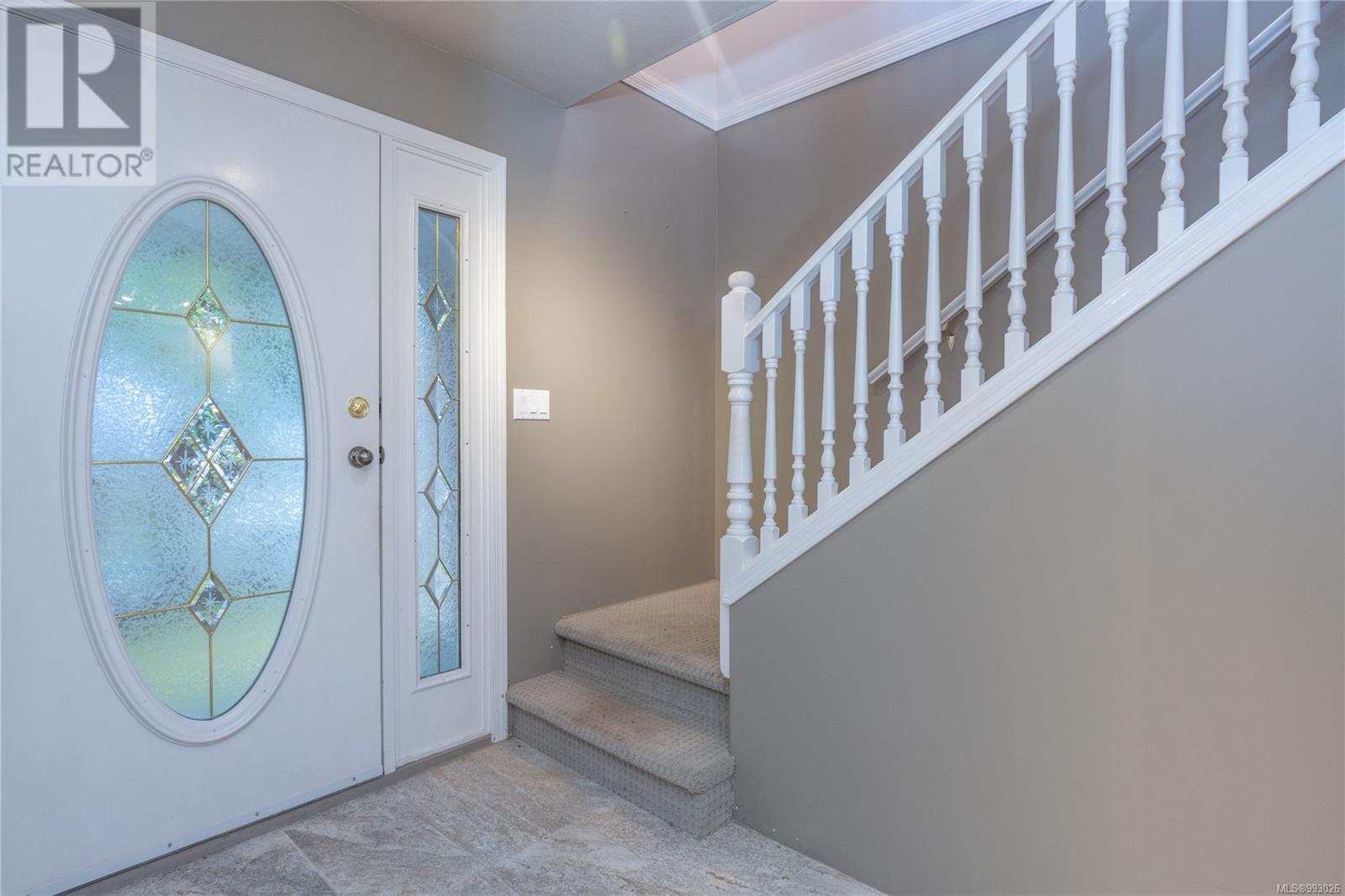3055 Hammond Bay Nanaimo, British Columbia V9T 1E1
$789,900
South Facing ground level entry with main up single family home in Departure Bay. Partial Ocean views from this 3 bed+Den, 2 full bath home with a partially unfinished basement to potentially add bedrooms, a bathroom or maybe suite. You enter to a tiled foyer with den, laundry and unfinished space before heading upstairs to the updated main floor. Engineered wood floors run throughout the Living, Dining and updated Kitchen with stainless steel appliances and stone counters. The family area has a cozy gas fireplace and sliding doors out the private rear patio and low maintenance rear yard space. There are 3 good sized bedroom and 2 baths on this floor, which include the spacious primary with access to the rear patio and 3 piece ensuite. All Data and measurements are approximate and should be verified by a buyer if deemed important. This property is being sold as is where is, anything fundamental should be confirmed by a buyer or their agent. (id:48643)
Property Details
| MLS® Number | 993026 |
| Property Type | Single Family |
| Neigbourhood | Departure Bay |
| Parking Space Total | 4 |
| Plan | Vip49262 |
| View Type | Ocean View |
Building
| Bathroom Total | 2 |
| Bedrooms Total | 3 |
| Constructed Date | 1993 |
| Cooling Type | Fully Air Conditioned |
| Fireplace Present | Yes |
| Fireplace Total | 1 |
| Heating Fuel | Electric |
| Heating Type | Forced Air, Heat Pump |
| Size Interior | 2,732 Ft2 |
| Total Finished Area | 1670 Sqft |
| Type | House |
Land
| Acreage | No |
| Size Irregular | 9042 |
| Size Total | 9042 Sqft |
| Size Total Text | 9042 Sqft |
| Zoning Description | R5 |
| Zoning Type | Residential |
Rooms
| Level | Type | Length | Width | Dimensions |
|---|---|---|---|---|
| Lower Level | Storage | 10'9 x 10'10 | ||
| Lower Level | Storage | 23 ft | Measurements not available x 23 ft | |
| Lower Level | Laundry Room | 10'5 x 5'10 | ||
| Lower Level | Den | 8'2 x 10'8 | ||
| Lower Level | Entrance | 6'11 x 16'10 | ||
| Main Level | Bedroom | 9'8 x 11'6 | ||
| Main Level | Bedroom | 12 ft | Measurements not available x 12 ft | |
| Main Level | Ensuite | 7'4 x 5'5 | ||
| Main Level | Primary Bedroom | 14 ft | Measurements not available x 14 ft | |
| Main Level | Bathroom | 6 ft | Measurements not available x 6 ft | |
| Main Level | Living Room | 14'3 x 12'1 | ||
| Main Level | Kitchen | 16'6 x 11'9 | ||
| Main Level | Family Room | 14'3 x 31'3 |
https://www.realtor.ca/real-estate/28147820/3055-hammond-bay-nanaimo-departure-bay
Contact Us
Contact us for more information
Alex Penner
Personal Real Estate Corporation
www.alexpenner.com/
202-1551 Estevan Road
Nanaimo, British Columbia V9S 3Y3
(250) 591-4601
(250) 591-4602
www.460realty.com/
twitter.com/460Realty









































