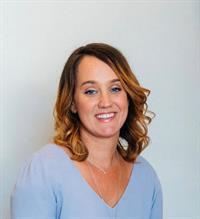3080 Rinvold Rd Qualicum Beach, British Columbia V9K 1X3
$869,000
Charming Farmhouse with Two Shops on Nearly an Acre. Warm and welcoming, this 2 bed, 2 bath farmhouse offers flexible living across two levels. The bright kitchen with breakfast nook opens to a cozy living room, while the spacious family room—with access to a sunny deck—could easily be used as a third bedroom or creative studio. Upstairs, the primary suite includes a full ensuite and a beautiful bonus space perfect for yoga, reading, or relaxing. A second bedroom and sitting area add even more versatility. Two detached shops make this property truly special. The first is 1,600 sqft and comes fully equipped with a bathroom, office, compressor, engine hoist, and ample storage—ideal for a tradesperson or home-based business. The second shop is 580 sqft, plumbed, and includes a large carport and wood shed. Set on 0.96 of an acre, the property is beautifully landscaped with mature fruit trees, a garden shed, and plenty of room to grow. A brand new septic system adds peace of mind. Whether you're looking to work from home, start a project, or just enjoy space and privacy—this is a rare opportunity. (id:48643)
Property Details
| MLS® Number | 1004891 |
| Property Type | Single Family |
| Neigbourhood | Qualicum Beach |
| Features | Park Setting, Sloping, Partially Cleared, Other |
| Parking Space Total | 5 |
| Plan | Vip22313 |
| Structure | Shed, Workshop |
Building
| Bathroom Total | 2 |
| Bedrooms Total | 2 |
| Constructed Date | 1974 |
| Cooling Type | See Remarks |
| Fireplace Present | Yes |
| Fireplace Total | 1 |
| Heating Fuel | Electric |
| Heating Type | Forced Air |
| Size Interior | 2,158 Ft2 |
| Total Finished Area | 2158 Sqft |
| Type | House |
Land
| Access Type | Road Access |
| Acreage | No |
| Size Irregular | 0.96 |
| Size Total | 0.96 Ac |
| Size Total Text | 0.96 Ac |
| Zoning Description | R3 |
| Zoning Type | Residential |
Rooms
| Level | Type | Length | Width | Dimensions |
|---|---|---|---|---|
| Second Level | Ensuite | 8'4 x 6'11 | ||
| Second Level | Bedroom | 10'2 x 14'4 | ||
| Second Level | Primary Bedroom | 9'8 x 26'2 | ||
| Main Level | Workshop | 27'6 x 19'4 | ||
| Main Level | Office | 18'7 x 7'3 | ||
| Main Level | Storage | 18'7 x 11'6 | ||
| Main Level | Laundry Room | 7'6 x 17'2 | ||
| Main Level | Bathroom | 8'9 x 6'11 | ||
| Main Level | Family Room | 20'10 x 14'3 | ||
| Main Level | Living Room | 19'10 x 14'3 | ||
| Main Level | Kitchen | 11'7 x 11'6 | ||
| Main Level | Dining Room | 11'1 x 9'11 |
https://www.realtor.ca/real-estate/28553025/3080-rinvold-rd-qualicum-beach-qualicum-beach
Contact Us
Contact us for more information

Melissa Tracey
Personal Real Estate Corporation
theoceansidelife.com/
www.facebook.com/OceansideLifeRealEstate/
www.linkedin.com/in/melissapanichelli/
www.instagram.com/the_oceanside_life/
173 West Island Hwy
Parksville, British Columbia V9P 2H1
(250) 248-4321
(800) 224-5838
(250) 248-3550
www.parksvillerealestate.com/
































