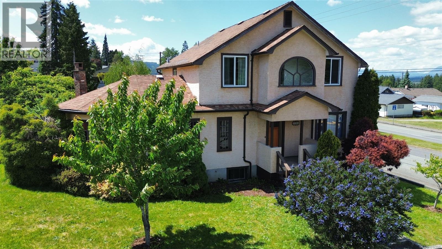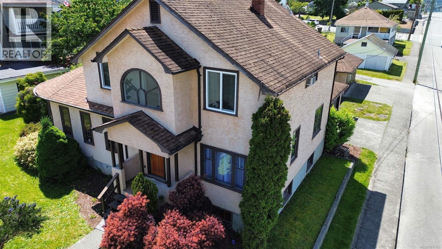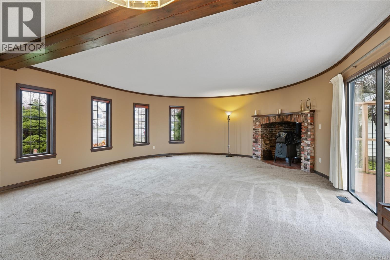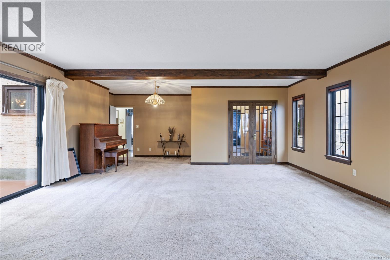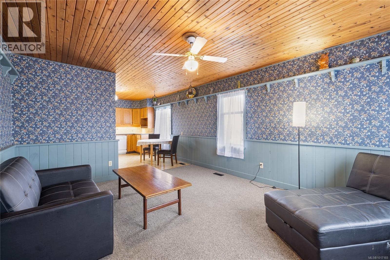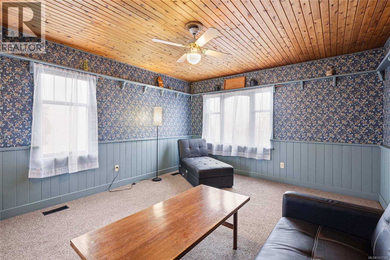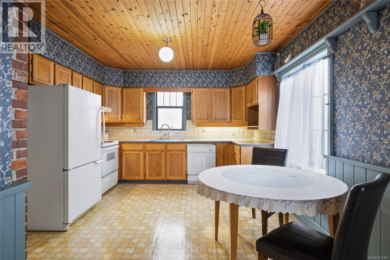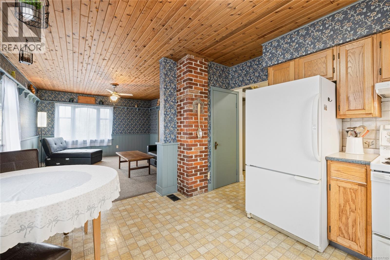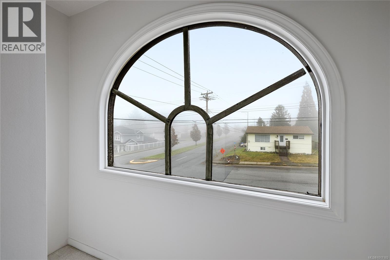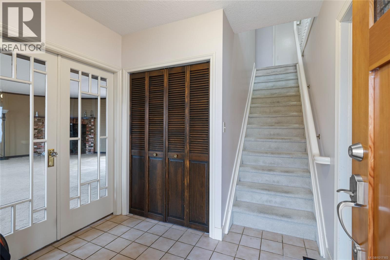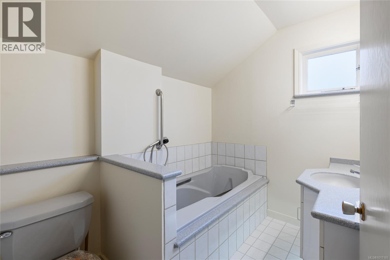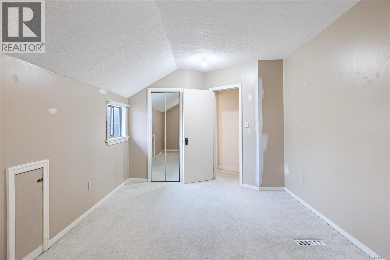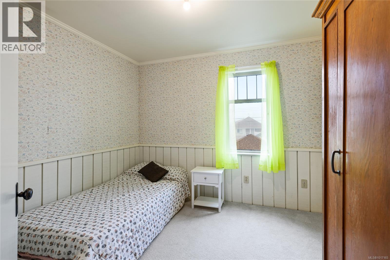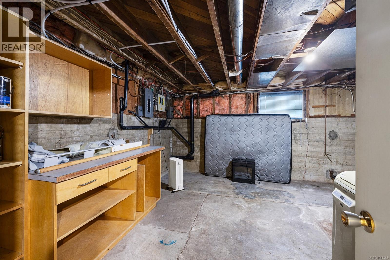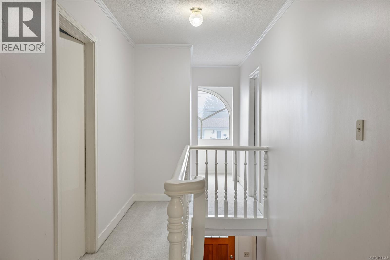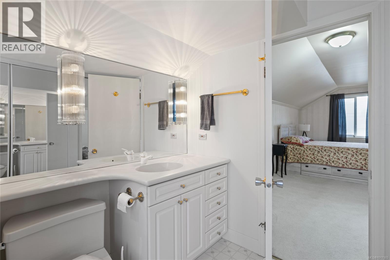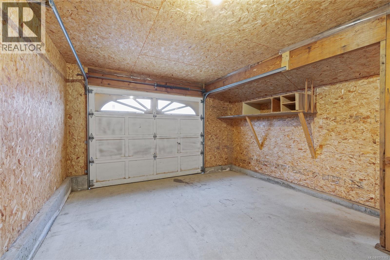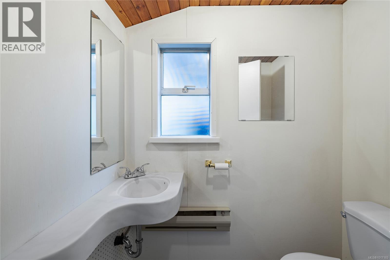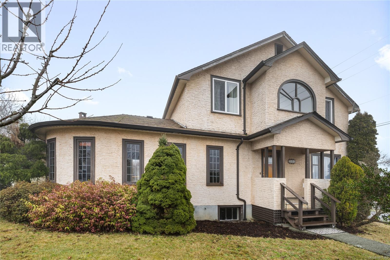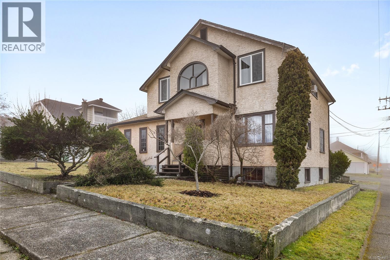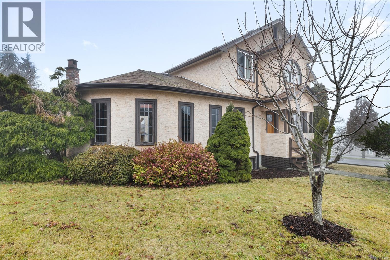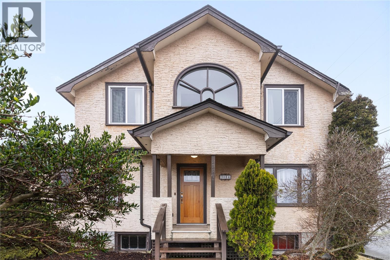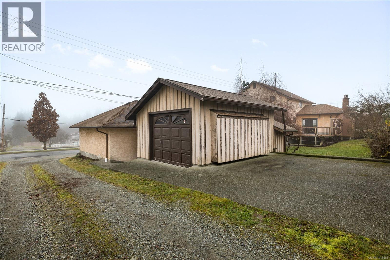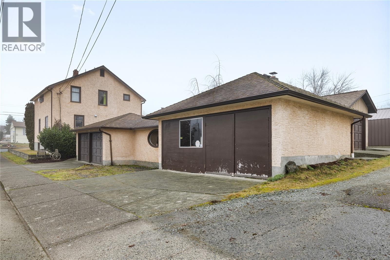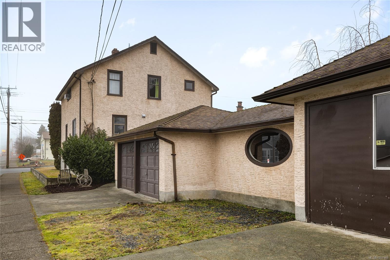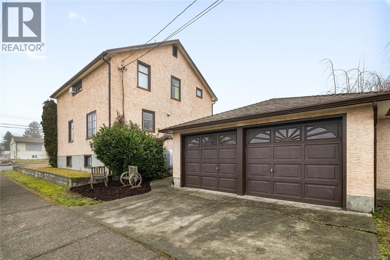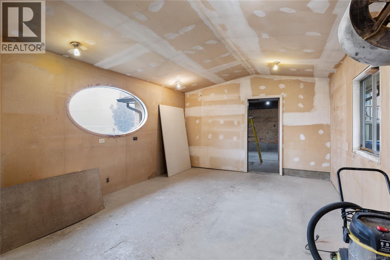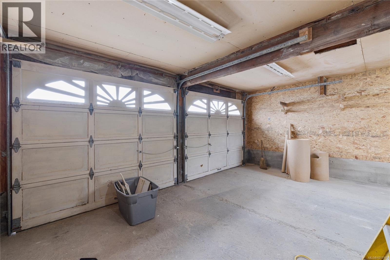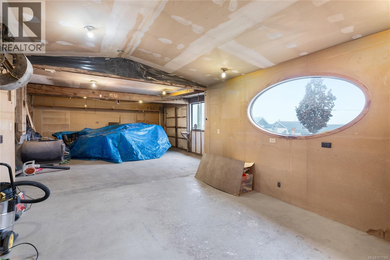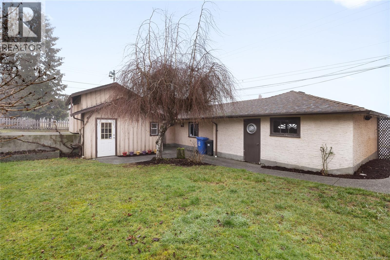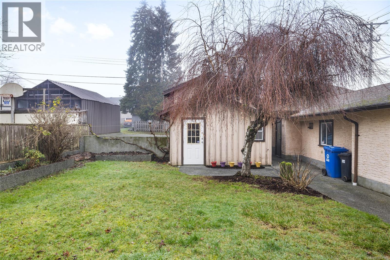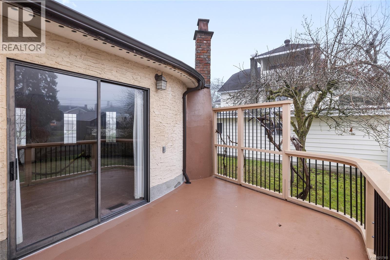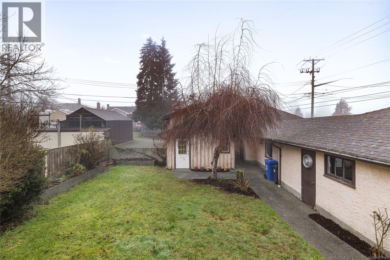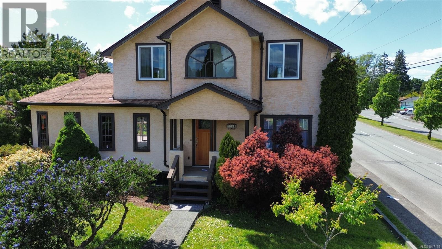3084 11th Ave Port Alberni, British Columbia V9Y 2R2
$574,500
Charming Character Home with Two Detached Shops & Suite Potential! Welcome to this unique and versatile character home full of charm and opportunity! Perfectly situated on a generous lot, this property offers two detached garages/shops with ample power—ideal for a home-based business, hobbyist, or serious workshop needs. Step inside to a spacious living room filled with natural light, featuring an original fireplace that adds warmth and timeless character. The home offers classic appeal with room to modernize and make it your own. Downstairs, the full basement offers excellent suite potential, with a separate entrance and the layout to accommodate a mortgage helper or extended family space. Whether you're looking to live, work, or invest, this property offers a rare combination of charm, space, and function. (id:48643)
Property Details
| MLS® Number | 1017165 |
| Property Type | Single Family |
| Neigbourhood | Port Alberni |
| Parking Space Total | 2 |
| Structure | Workshop |
| View Type | Mountain View |
Building
| Bathroom Total | 5 |
| Bedrooms Total | 4 |
| Constructed Date | 1947 |
| Cooling Type | None |
| Fireplace Present | Yes |
| Fireplace Total | 1 |
| Heating Fuel | Oil |
| Heating Type | Forced Air |
| Size Interior | 3,028 Ft2 |
| Total Finished Area | 2228 Sqft |
| Type | House |
Parking
| Detached Garage |
Land
| Access Type | Road Access |
| Acreage | No |
| Size Irregular | 8250 |
| Size Total | 8250 Sqft |
| Size Total Text | 8250 Sqft |
| Zoning Description | R |
| Zoning Type | Residential |
Rooms
| Level | Type | Length | Width | Dimensions |
|---|---|---|---|---|
| Second Level | Ensuite | 7'8 x 8'11 | ||
| Second Level | Bathroom | 6'2 x 8'0 | ||
| Second Level | Bedroom | 10'0 x 17'6 | ||
| Second Level | Bedroom | 10'0 x 9'0 | ||
| Second Level | Primary Bedroom | 15'9 x 10'2 | ||
| Lower Level | Laundry Room | 9'8 x 6'3 | ||
| Lower Level | Bedroom | 9'7 x 11'2 | ||
| Lower Level | Bathroom | 6'0 x 5'5 | ||
| Main Level | Living Room | 23'4 x 19'4 | ||
| Main Level | Bathroom | 10'0 x 4'1 | ||
| Main Level | Dining Room | 15'2 x 12'9 | ||
| Main Level | Kitchen | 13'10 x 12'5 | ||
| Other | Bathroom | 5' x 4' |
https://www.realtor.ca/real-estate/28976921/3084-11th-ave-port-alberni-port-alberni
Contact Us
Contact us for more information

Dion Hopkins
dionhopkins.com/
A - 4650 Margaret St
Port Alberni, British Columbia V9Y 6H2
(250) 248-8801
www.pembertonholmes.com/

