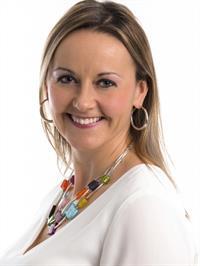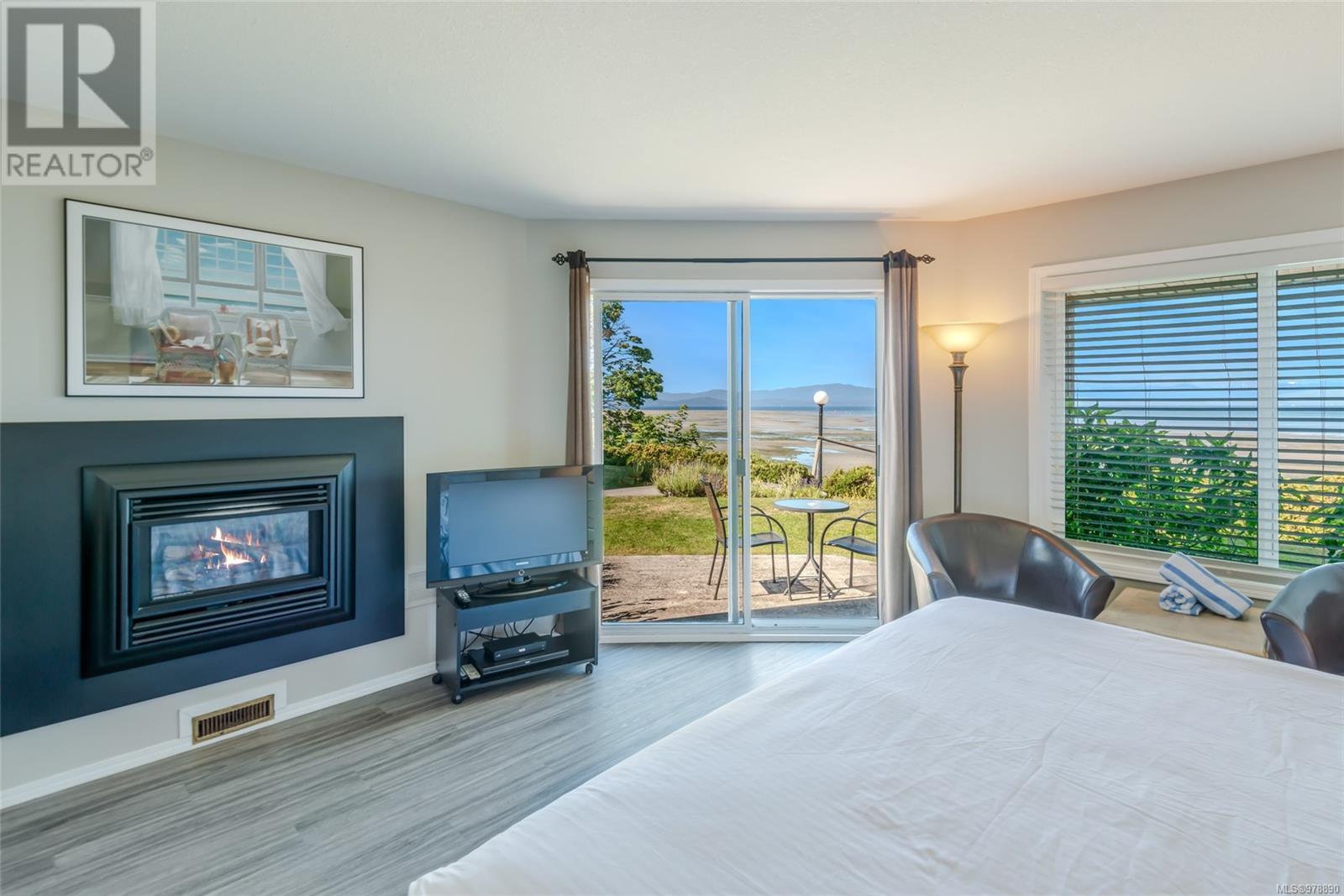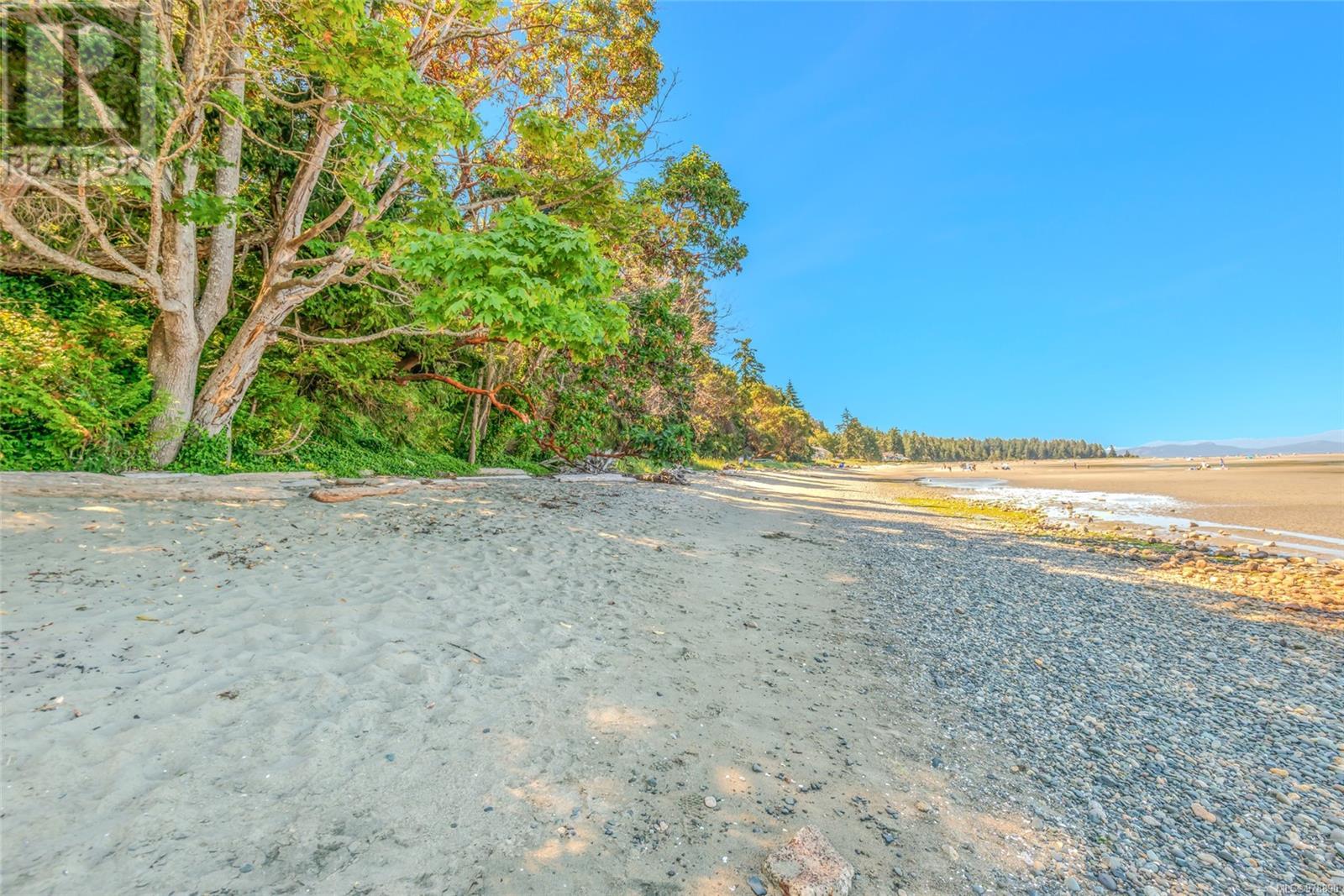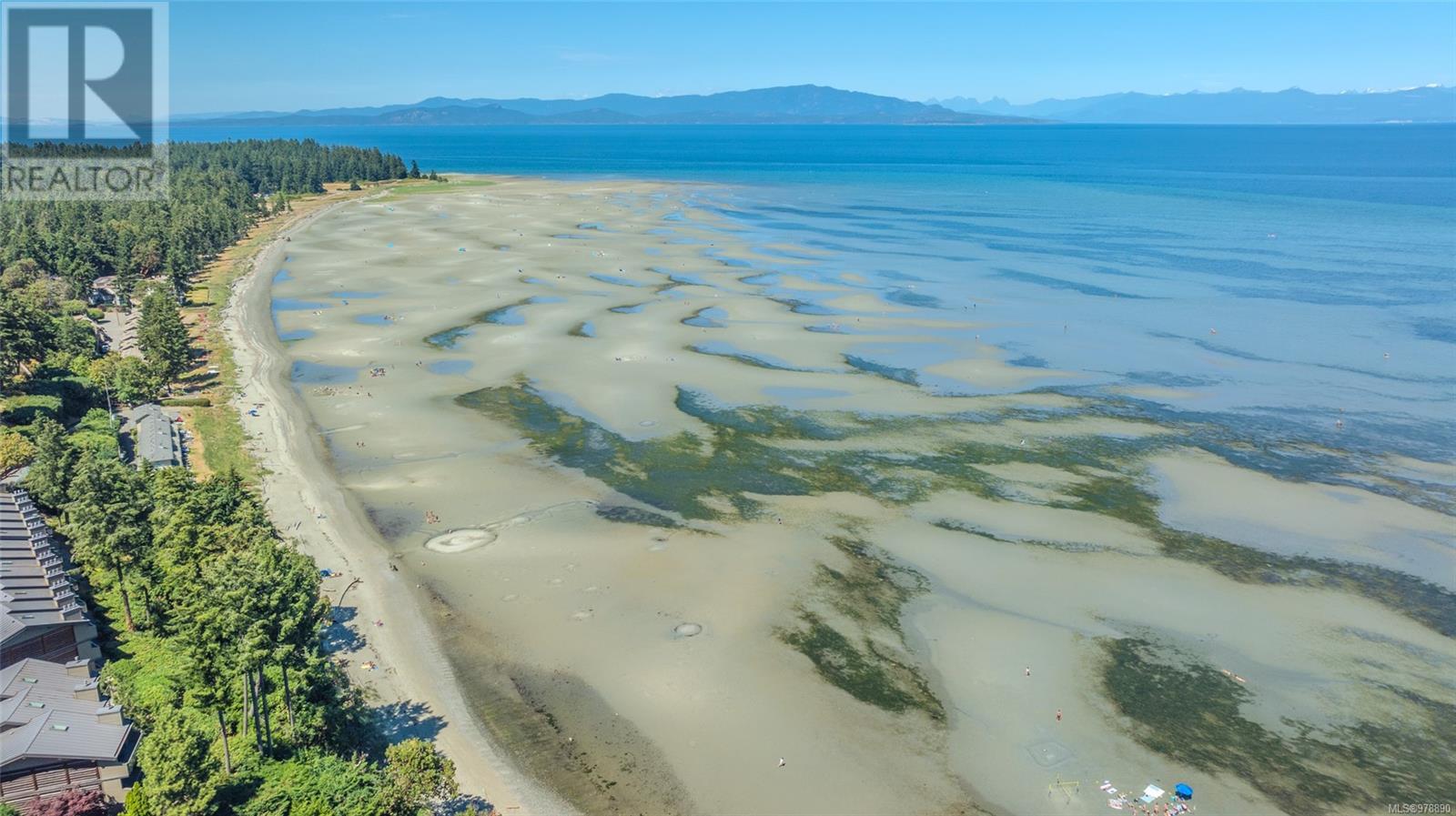309 1165 Resort Dr Parksville, British Columbia V9P 2E2
$774,900Maintenance,
$737.52 Monthly
Maintenance,
$737.52 MonthlyOCEANFRONT walkout condo at Ocean Sands Resort with amazing views! 100% ownership. This is a one of a kind combination unit with 2 separate lock off areas. Unit #309 is fully equipped with a kitchen, dining area, living room (gas fireplace) and lovely primary bedroom/ensuite. Unit#309A is a separate lock off area with another bedroom (gas fireplace), bathroom and small fridge/coffee area. Perfect for staying with families or rent out one side or both. Each side comes fully furnished; and both have a stunning walkout patio area to enjoy the views and ocean air. There is a well managed on-site rental pool option available (not mandatory); or you can keep this unit for your personal use or rent it privately. The optional amenities include an outdoor swimming pool, hot tub & sauna (inquire for details). *Parking stall. *Storage room. *GST applicable. Enjoy everything Parksville has to offer at this amazing location close to Rathtrevor Provincial Park, shopping and restaurants. (id:48643)
Property Details
| MLS® Number | 978890 |
| Property Type | Single Family |
| Neigbourhood | Parksville |
| Community Features | Pets Allowed With Restrictions, Family Oriented |
| Features | Park Setting, Other |
| Parking Space Total | 2 |
| Plan | Vis1734 |
| View Type | Ocean View |
| Water Front Type | Waterfront On Ocean |
Building
| Bathroom Total | 2 |
| Bedrooms Total | 2 |
| Constructed Date | 1989 |
| Cooling Type | None |
| Fireplace Present | Yes |
| Fireplace Total | 2 |
| Heating Fuel | Electric |
| Heating Type | Baseboard Heaters |
| Size Interior | 1,302 Ft2 |
| Total Finished Area | 1302 Sqft |
| Type | Apartment |
Parking
| Street |
Land
| Access Type | Road Access |
| Acreage | No |
| Zoning Description | Cs-2 |
| Zoning Type | Other |
Rooms
| Level | Type | Length | Width | Dimensions |
|---|---|---|---|---|
| Main Level | Bathroom | 3-Piece | ||
| Main Level | Bedroom | 19'2 x 14'4 | ||
| Main Level | Ensuite | 4-Piece | ||
| Main Level | Primary Bedroom | 13'6 x 12'0 | ||
| Main Level | Living Room | 18'9 x 16'10 | ||
| Main Level | Dining Room | 9'8 x 7'0 | ||
| Main Level | Kitchen | 12'3 x 7'6 | ||
| Main Level | Entrance | 9'0 x 4'0 | ||
| Main Level | Entrance | 8'5 x 6'7 |
https://www.realtor.ca/real-estate/27575512/309-1165-resort-dr-parksville-parksville
Contact Us
Contact us for more information

Melanie Peake
Personal Real Estate Corporation
www.melaniepeake.com/
173 West Island Hwy
Parksville, British Columbia V9P 2H1
(250) 248-4321
(800) 224-5838
(250) 248-3550
www.parksvillerealestate.com/



























































