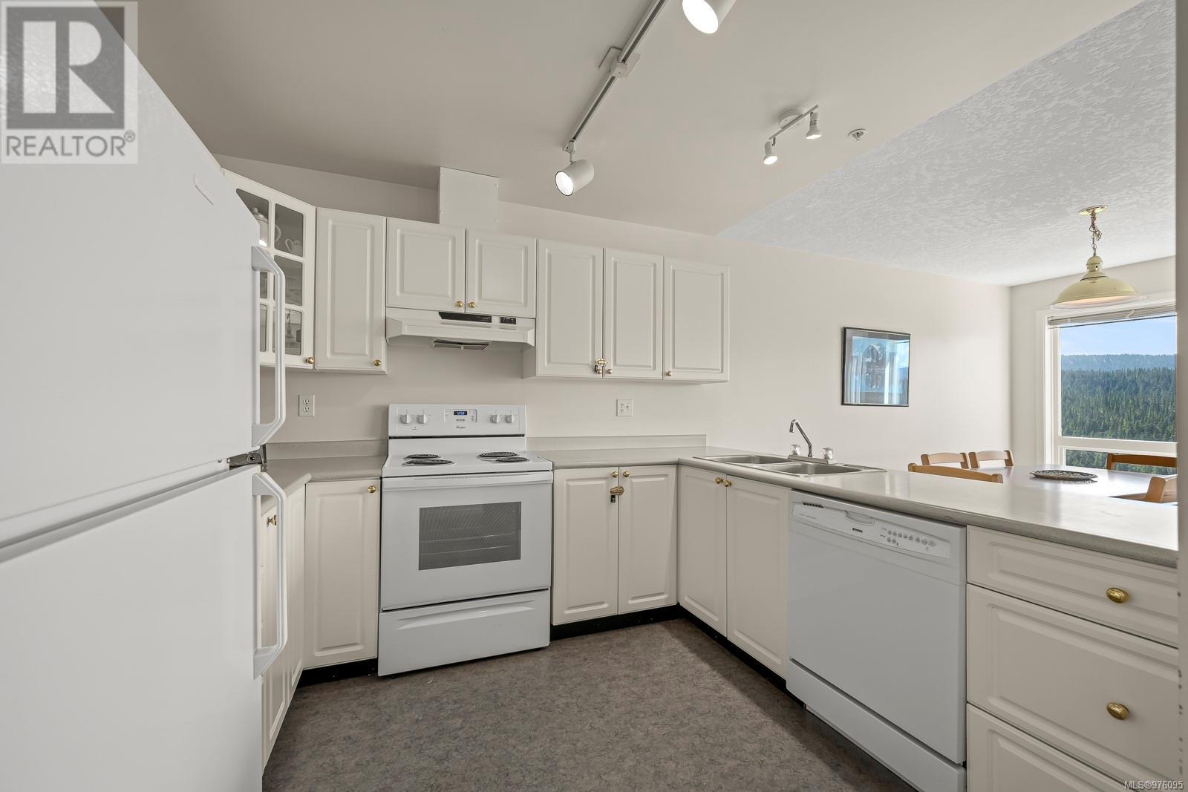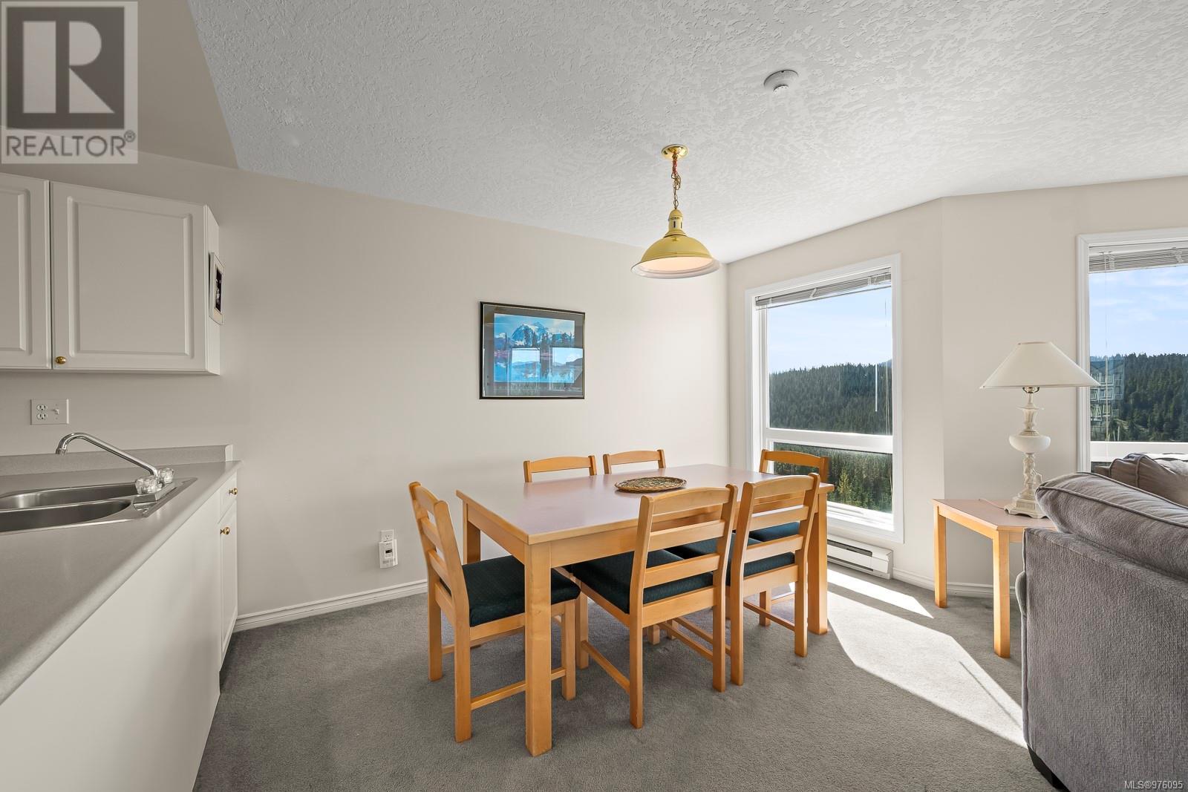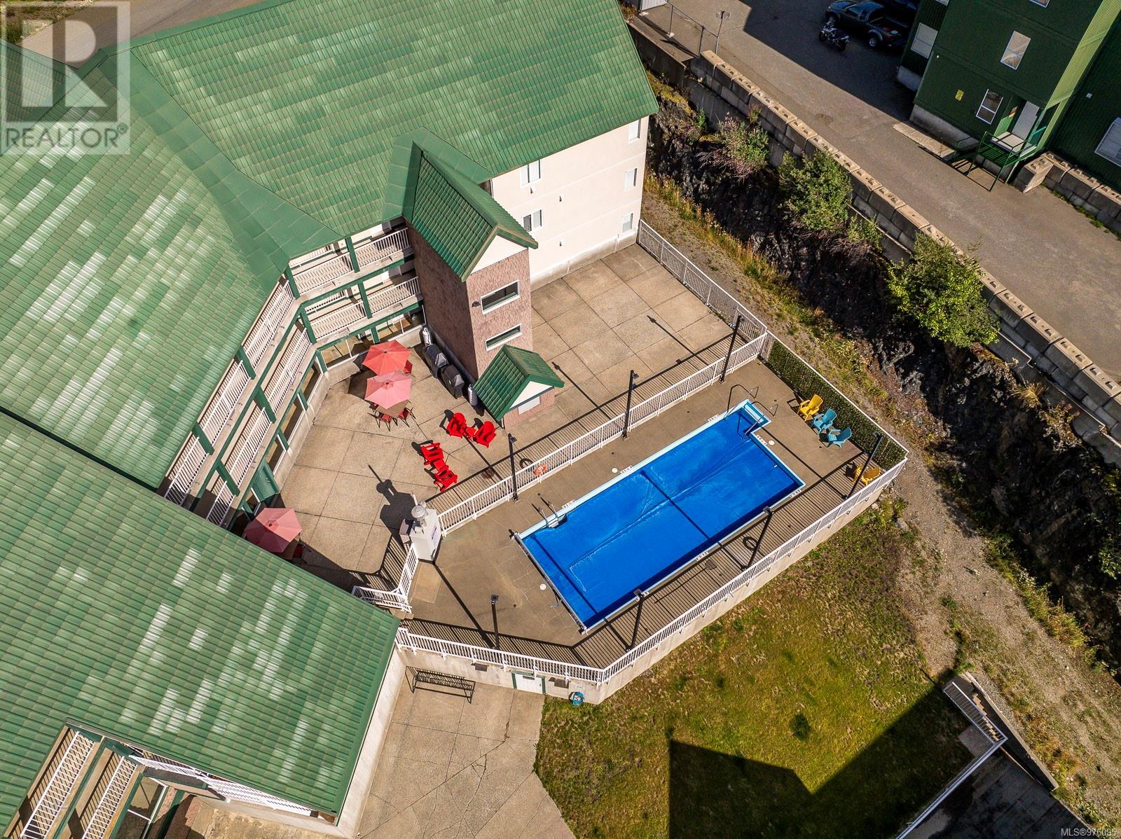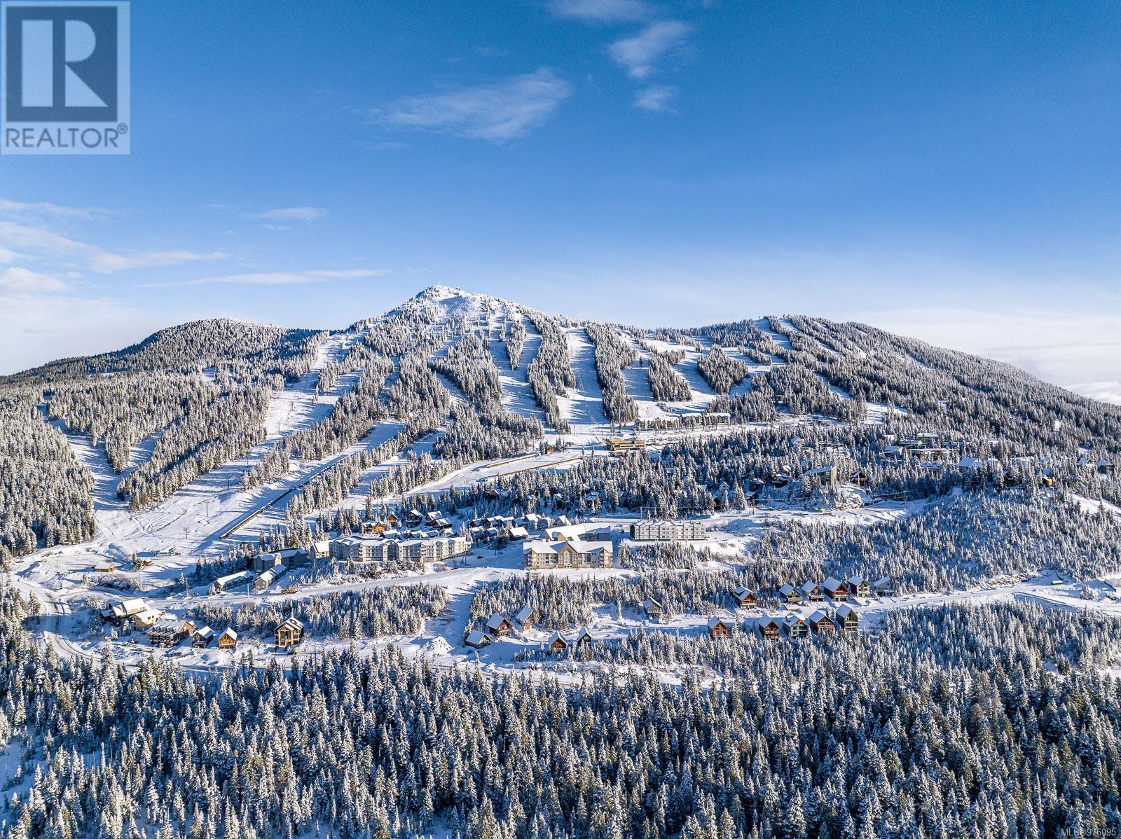309 1201 Henry Rd Courtenay, British Columbia V9J 1L0
$549,000Maintenance,
$1,148.02 Monthly
Maintenance,
$1,148.02 MonthlyBEST VIEWS ON THE MTN! Perched in the corner of Paradise Ridge, this spacious top floor 3 bedroom, 3 bathroom condo has an open layout, a formal dining room, a large kitchen and the living room is highlighted by a gas fireplace and access to the covered balcony. South facing, it is full of natural light and there are amazing 180 degree views of Strathcona Park through the many living room windows. If more beds are needed, the layout does allow for the formal dining room to convert to a den with a murphy bed. The complex features the only pool on Mount Washington, a group sized hot tub and larger vehicles will benefit from the parkade featuring the highest garage door and longest parking stalls on the mountain. A ski locker room is found by the front door and there is plenty of guest parking. There is easy access year round by vehicle and with local knowledge, the location is only a short walk to ski trails for skiing in and out of this complex. Due to the size of the unit, the amenities of the building and its convenient location, it should be able to rent out frequently. If you need some space and views, this is the condo for you! (id:48643)
Property Details
| MLS® Number | 976095 |
| Property Type | Single Family |
| Neigbourhood | Mt Washington |
| Community Features | Pets Allowed, Family Oriented |
| Features | Other |
| Parking Space Total | 1 |
| Plan | Vis3852 |
| View Type | Mountain View |
Building
| Bathroom Total | 3 |
| Bedrooms Total | 3 |
| Constructed Date | 1995 |
| Cooling Type | See Remarks |
| Fireplace Present | Yes |
| Fireplace Total | 1 |
| Heating Fuel | Electric |
| Heating Type | Baseboard Heaters |
| Size Interior | 1,395 Ft2 |
| Total Finished Area | 1395 Sqft |
| Type | Apartment |
Parking
| Underground |
Land
| Acreage | No |
| Zoning Description | Ot |
| Zoning Type | Multi-family |
Rooms
| Level | Type | Length | Width | Dimensions |
|---|---|---|---|---|
| Main Level | Bathroom | 2-Piece | ||
| Main Level | Bathroom | 4-Piece | ||
| Main Level | Bedroom | 9'5 x 8'10 | ||
| Main Level | Bedroom | 9'5 x 8'8 | ||
| Main Level | Ensuite | 4-Piece | ||
| Main Level | Primary Bedroom | 15'3 x 12'4 | ||
| Main Level | Dining Room | 12'5 x 8'9 | ||
| Main Level | Living Room | 13'9 x 13'0 | ||
| Main Level | Dining Nook | 11'10 x 9'1 | ||
| Main Level | Kitchen | 10'0 x 8'9 | ||
| Main Level | Laundry Room | 8'9 x 7'0 | ||
| Main Level | Entrance | 10'1 x 6'8 |
https://www.realtor.ca/real-estate/27416671/309-1201-henry-rd-courtenay-mt-washington
Contact Us
Contact us for more information
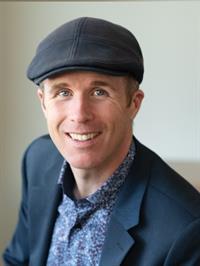
Ryan Williams
Personal Real Estate Corporation
www.ryanwilliams.ca/
www.facebook.com/RyanWilliamsRemax?ref=hl
282 Anderton Road
Comox, British Columbia V9M 1Y2
(250) 339-2021
(888) 829-7205
(250) 339-5529
www.oceanpacificrealty.com/










