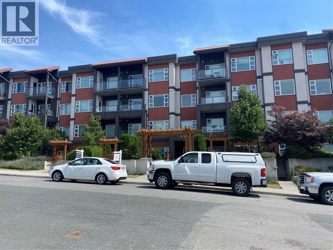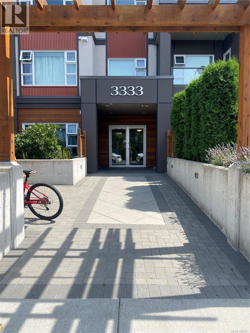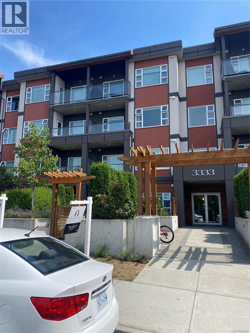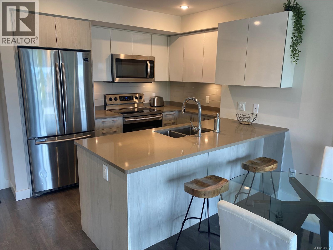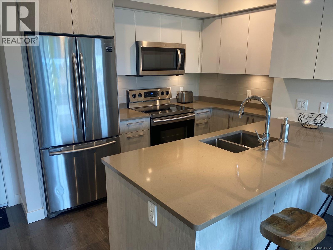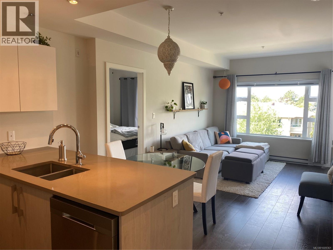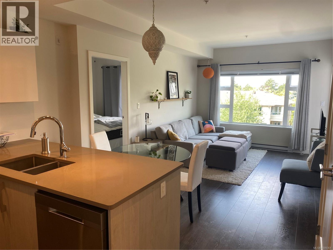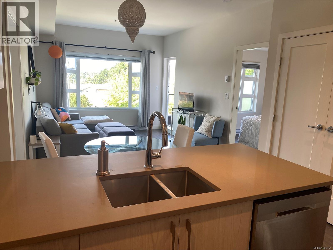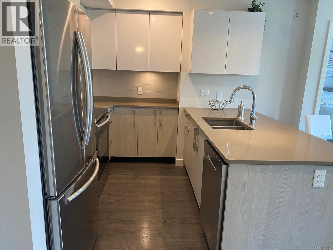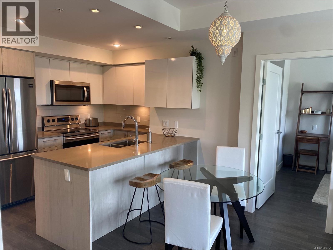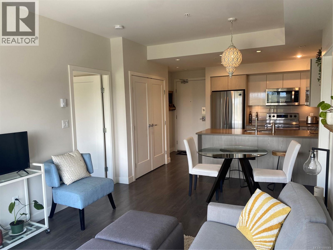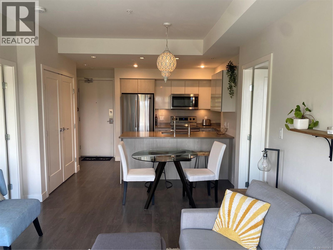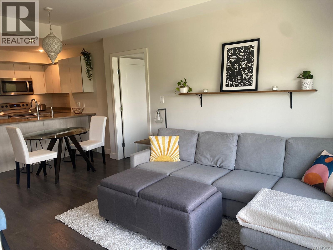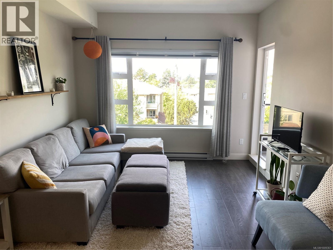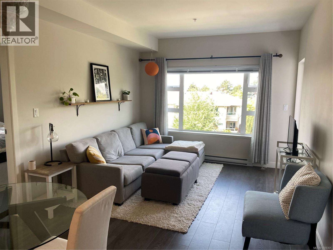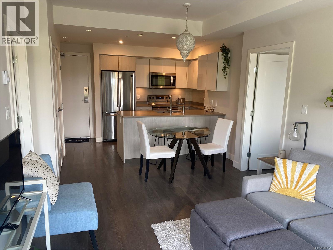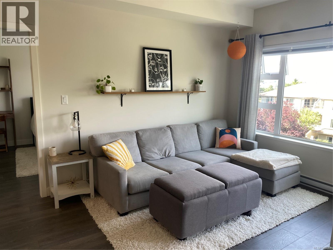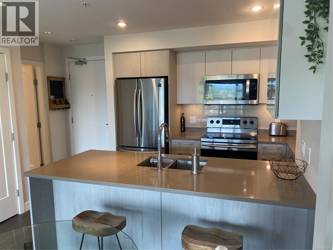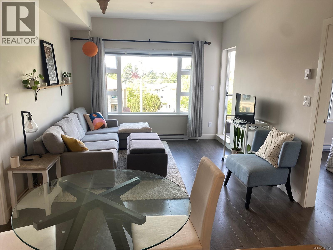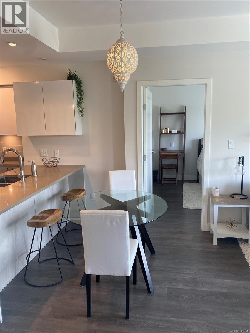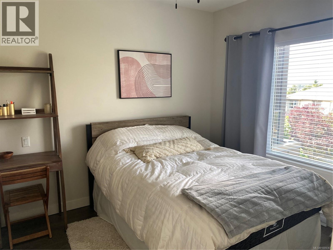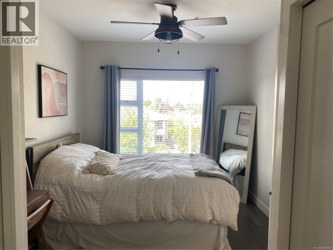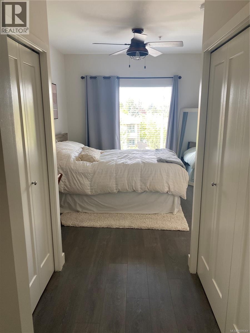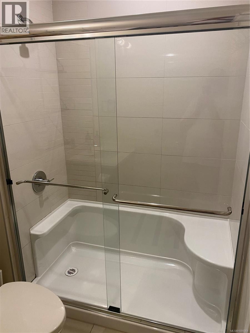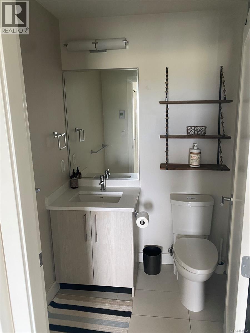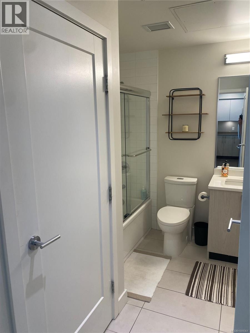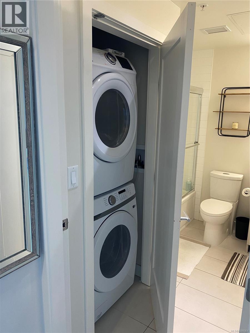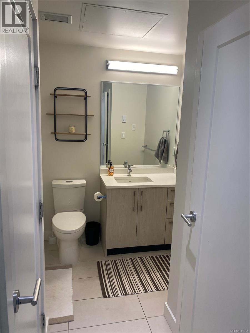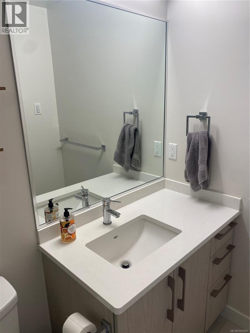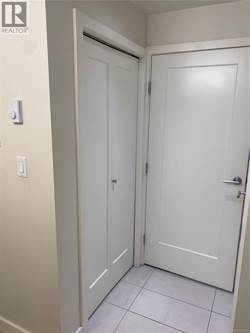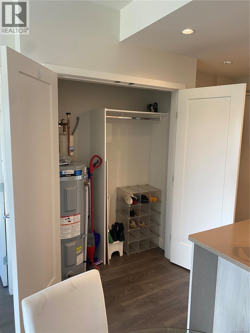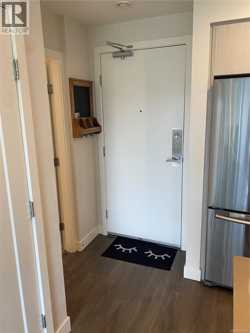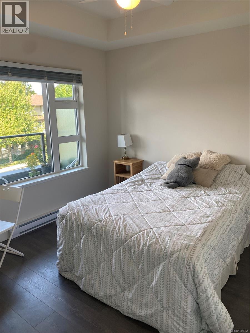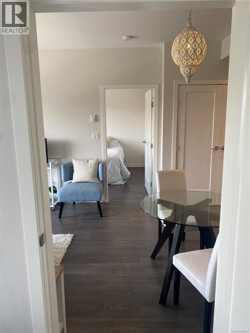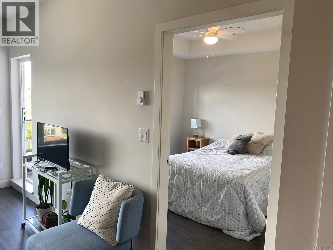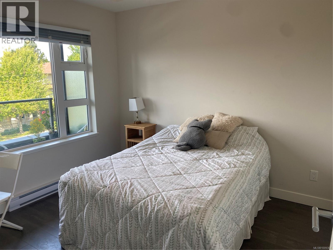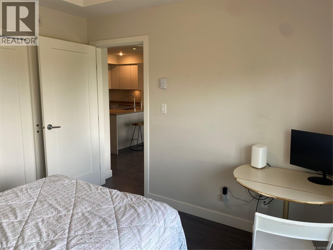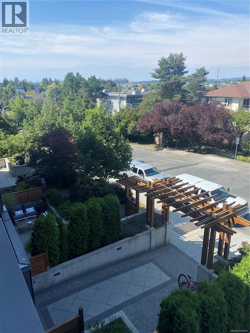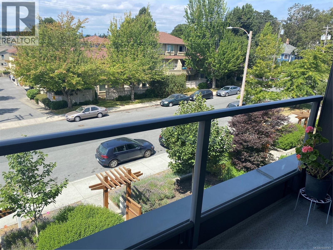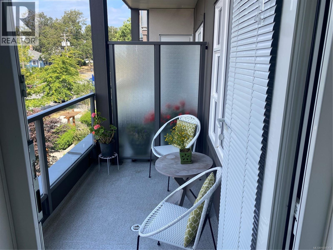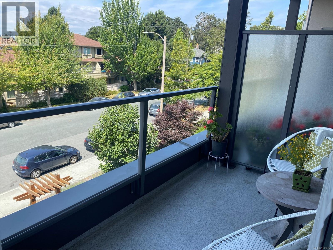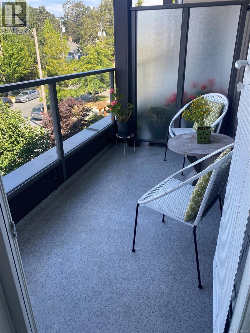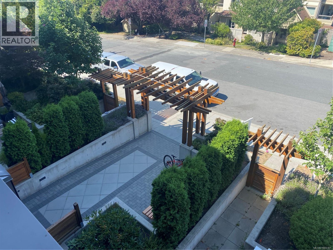312 3333 Glasgow Ave Saanich, British Columbia V8X 2S1
$599,900Maintenance,
$408 Monthly
Maintenance,
$408 MonthlyCheck out this bright & modern home at Olivia Residences, featuring two bedrooms, two bathrooms, & a spacious layout with over 800 sq ft filled with natural light. The open-concept living area leads onto a southwest-facing balcony, ideal for the BBQ or entertaining. Spacious kitchen with island, stainless steel appliances & garburator. In suite laundry. The primary bedroom includes an ensuite with heated floor & double closets. This home also comes with a secure underground parking spot for added peace of mind. Located near Uptown & across the street from Rutledge Park. Minutes from Mayfair Mall, downtown Victoria, & is a short commute to UVic & Camosun with direct routes to the highway & Sidney. Underground parkade & convenient storage room. Situated on a bus route. Built by award-winning Homewood Constructors to Green Gold standards, Olivia Residences offers a pet-friendly, sustainable lifestyle, perfect for homeowners or investors seeking long-term value in a sought-after location. (id:48643)
Open House
This property has open houses!
2:00 pm
Ends at:4:00 pm
Property Details
| MLS® Number | 1009361 |
| Property Type | Single Family |
| Neigbourhood | Quadra |
| Community Name | Olivia Residences |
| Community Features | Pets Allowed With Restrictions, Family Oriented |
| Features | Central Location, Cul-de-sac, Curb & Gutter, Other |
| Parking Space Total | 1 |
| Plan | Eps5710 |
| View Type | City View |
Building
| Bathroom Total | 2 |
| Bedrooms Total | 2 |
| Constructed Date | 2019 |
| Cooling Type | None |
| Fire Protection | Fire Alarm System |
| Heating Fuel | Electric |
| Heating Type | Baseboard Heaters |
| Size Interior | 808 Ft2 |
| Total Finished Area | 808 Sqft |
| Type | Apartment |
Parking
| Underground |
Land
| Access Type | Road Access |
| Acreage | No |
| Size Irregular | 871 |
| Size Total | 871 Sqft |
| Size Total Text | 871 Sqft |
| Zoning Type | Residential |
Rooms
| Level | Type | Length | Width | Dimensions |
|---|---|---|---|---|
| Main Level | Bathroom | 4-Piece | ||
| Main Level | Bedroom | 10'0 x 10'10 | ||
| Main Level | Ensuite | 3-Piece | ||
| Main Level | Primary Bedroom | 11'0 x 10'0 | ||
| Main Level | Eating Area | 6'0 x 10'0 | ||
| Main Level | Living Room | 11'0 x 17'0 | ||
| Main Level | Kitchen | 9'0 x 9'0 |
https://www.realtor.ca/real-estate/28693853/312-3333-glasgow-ave-saanich-quadra
Contact Us
Contact us for more information

Randy Devine
www.devinecomoxhomes.com/
282 Anderton Road
Comox, British Columbia V9M 1Y2
(250) 339-2021
(888) 829-7205
(250) 339-5529
www.oceanpacificrealty.com/

