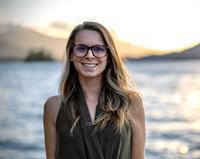3122 Sweet Pl Port Alberni, British Columbia V9Y 2B6
$795,000
Welcome to this spacious 3 bed, 2 bath rancher on a large lot in a desirable neighborhood! The gorgeous South West facing, fully fenced, backyard feels like an oasis with a built in water feature, remote controlled awning & beautiful gardens with plenty of space & privacy. Low maintenance outside with automatic irrigation in the front & backyard, there's a gas BBQ hook up on the back patio (BBQ included) & the detached workshop is heated, insulated, offers a 220v plug & is already plumbed for air. Featuring a spacious & open layout, with quartz counters, modern appliances, up/down blinds & a gas fireplace. Bonus: central vac system included! The large primary bedroom offers direct access to the backyard, plus its own ensuite bathroom & walk in closet. The other two bedrooms are on the opposite side of the home (murphy bed included!). Heated tile floors in the bathrooms. Great location on a quiet culdesac, tucked away from town but close to all amenities & endless walking trails nearby! (id:48643)
Property Details
| MLS® Number | 1008143 |
| Property Type | Single Family |
| Neigbourhood | Port Alberni |
| Parking Space Total | 6 |
| Plan | Vip79494 |
| Structure | Workshop |
Building
| Bathroom Total | 2 |
| Bedrooms Total | 3 |
| Constructed Date | 2015 |
| Cooling Type | Central Air Conditioning |
| Fireplace Present | Yes |
| Fireplace Total | 1 |
| Heating Fuel | Electric |
| Heating Type | Heat Pump |
| Size Interior | 2,225 Ft2 |
| Total Finished Area | 1702 Sqft |
| Type | House |
Land
| Acreage | No |
| Size Irregular | 9148 |
| Size Total | 9148 Sqft |
| Size Total Text | 9148 Sqft |
| Zoning Type | Residential |
Rooms
| Level | Type | Length | Width | Dimensions |
|---|---|---|---|---|
| Main Level | Workshop | 8 ft | Measurements not available x 8 ft | |
| Main Level | Laundry Room | 9 ft | 9 ft x Measurements not available | |
| Main Level | Bedroom | 13'6 x 9'8 | ||
| Main Level | Bedroom | 14'7 x 9'8 | ||
| Main Level | Ensuite | 9'2 x 7'7 | ||
| Main Level | Primary Bedroom | 15 ft | Measurements not available x 15 ft | |
| Main Level | Bathroom | 9'8 x 4'10 | ||
| Main Level | Dining Room | 12'3 x 12'2 | ||
| Main Level | Kitchen | 12'2 x 11'9 | ||
| Main Level | Living Room | 19'6 x 18'1 |
https://www.realtor.ca/real-estate/28641824/3122-sweet-pl-port-alberni-port-alberni
Contact Us
Contact us for more information

Amy Francoeur
Personal Real Estate Corporation
www.amyfrancoeur.com/
104-909 Island Hwy
Campbell River, British Columbia V9W 2C2
(888) 828-8447
(888) 828-8447
(855) 624-6900

























































