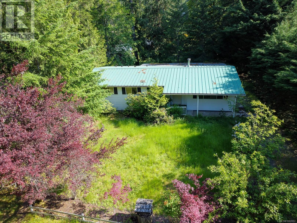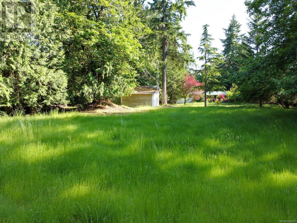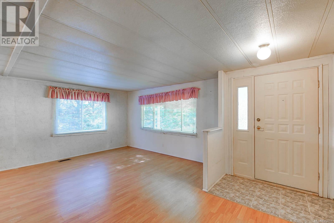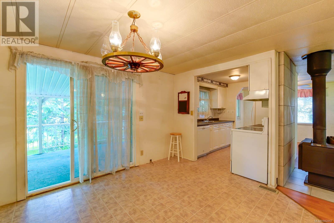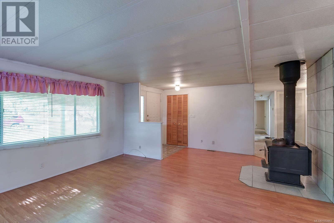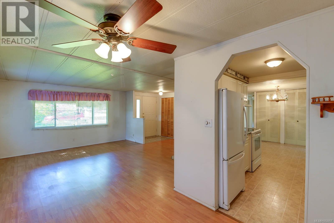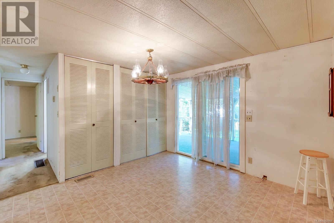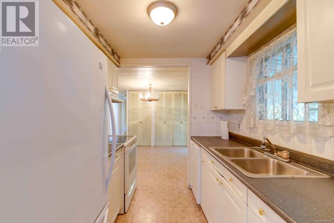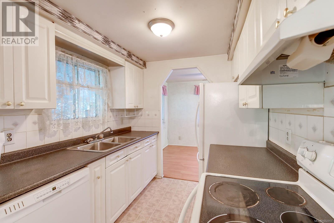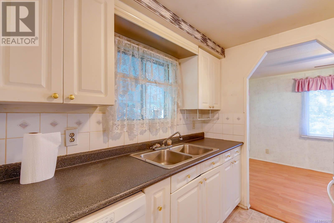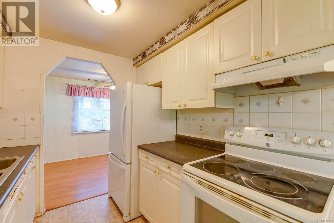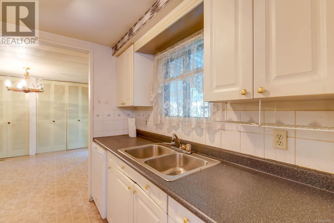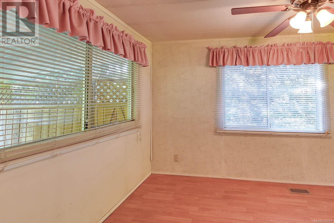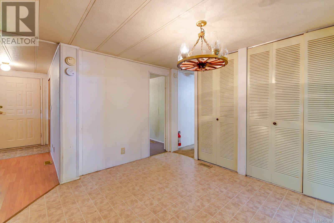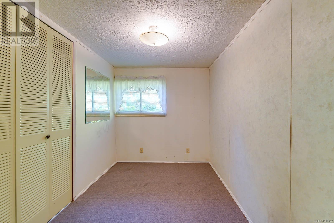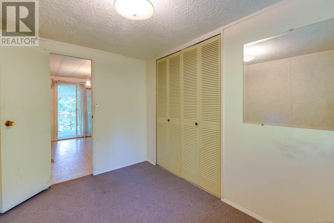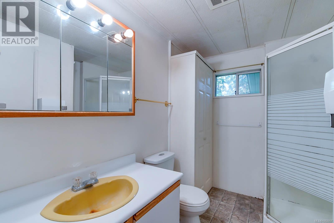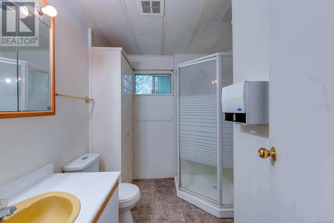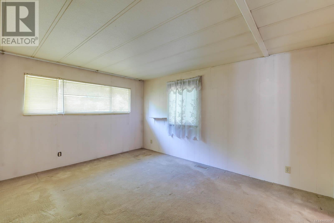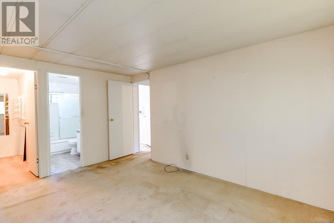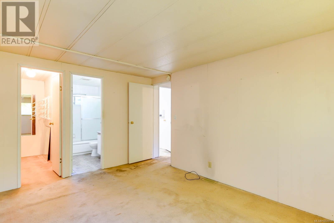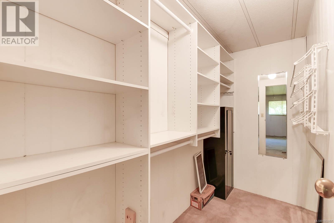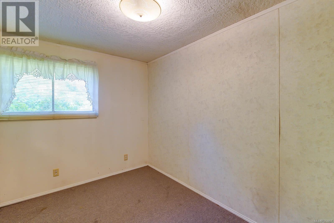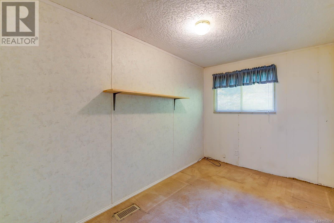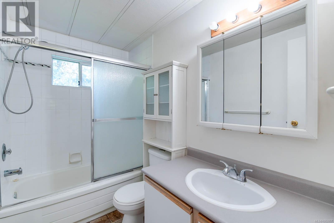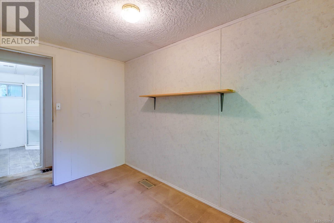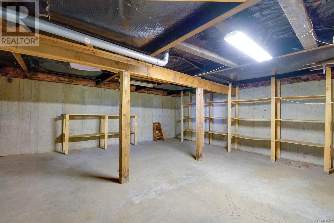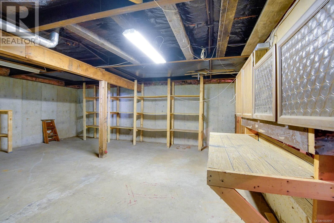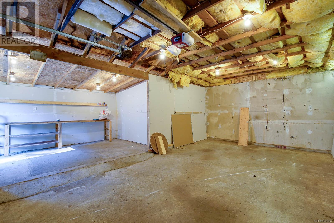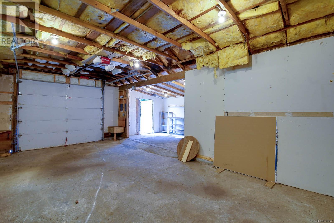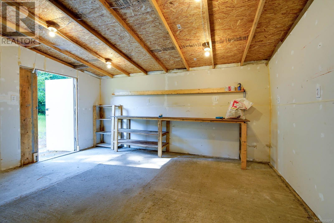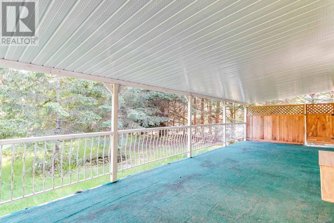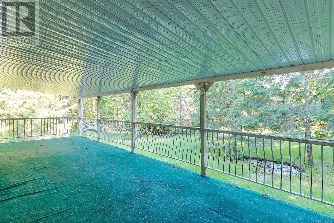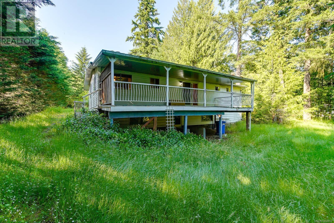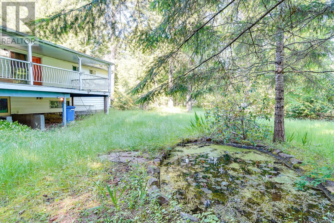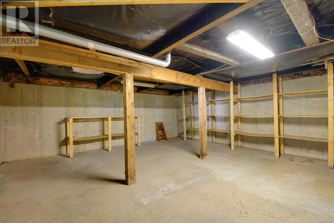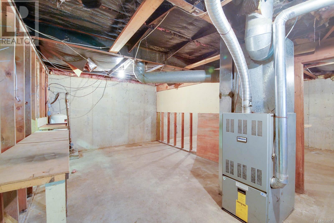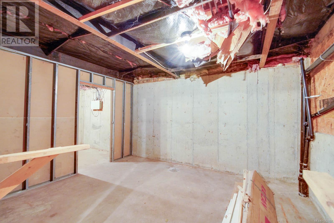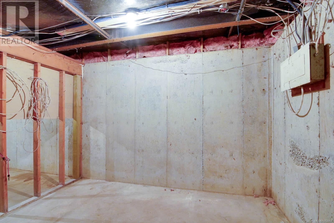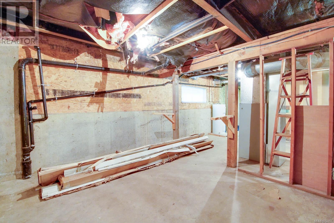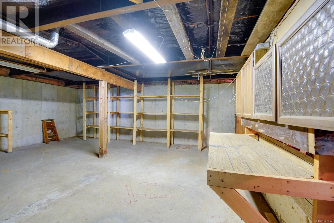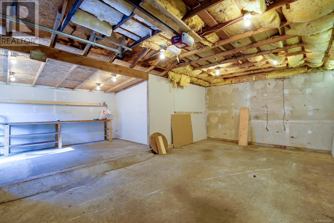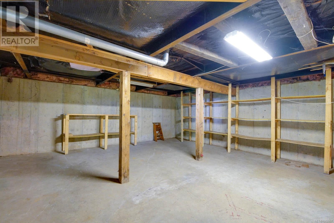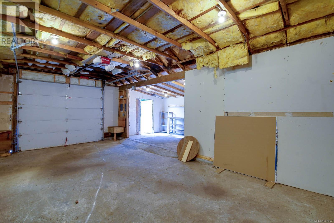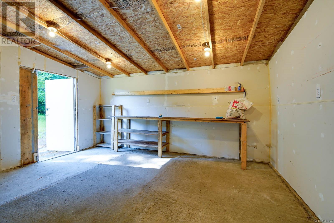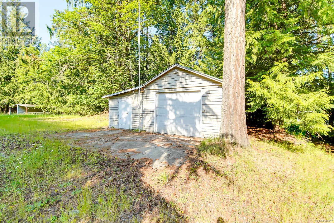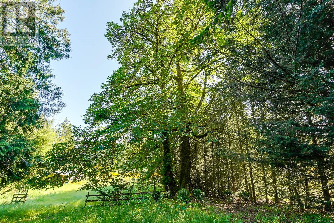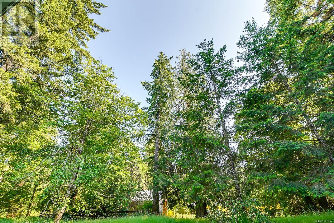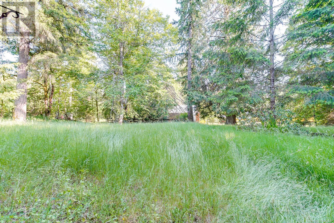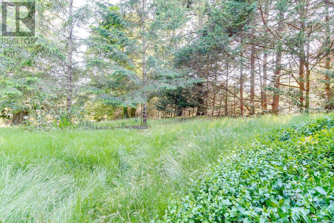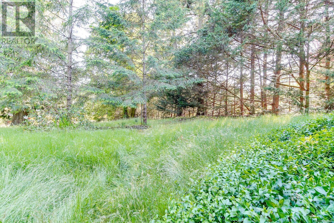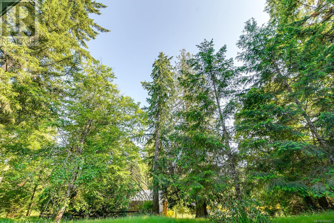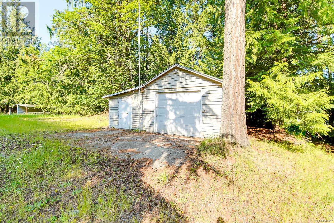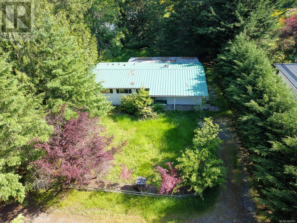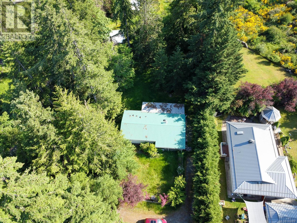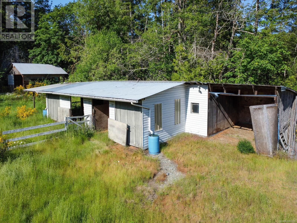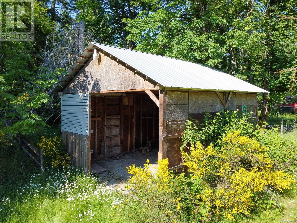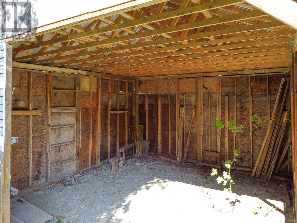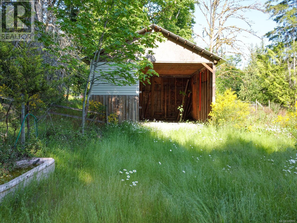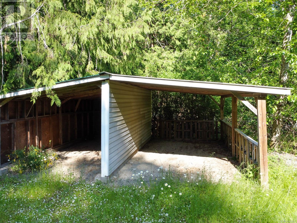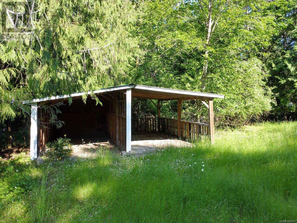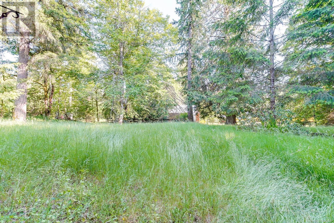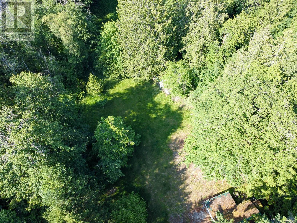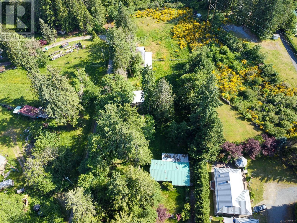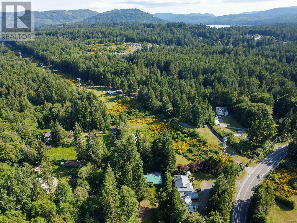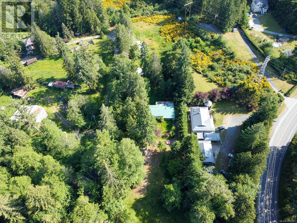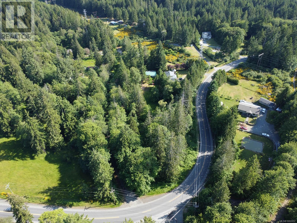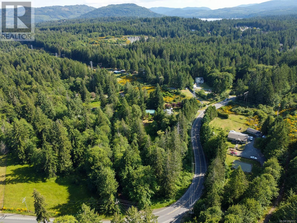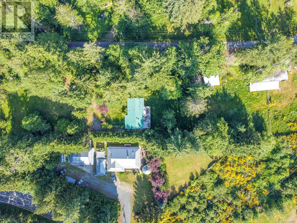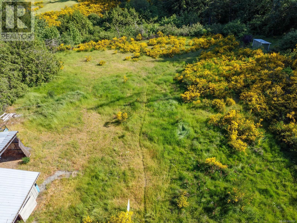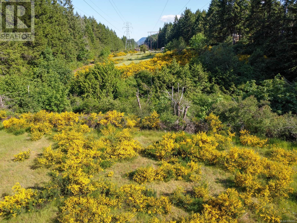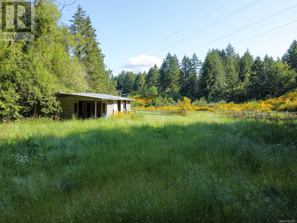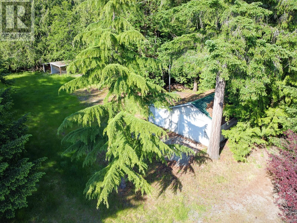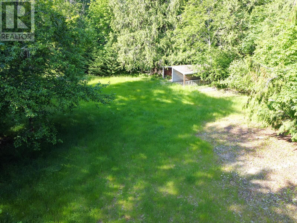3159 Shawnigan Lake Rd Shawnigan Lake, British Columbia V0R 1L6
$788,800
COBBLE HILL ACREAGE. Private, gently sloping 3.28 acre property may be the perfect site for your new home. Currently improved with an older 3 bedroom, deregistered double wide mobile home set on a full height, unfinished basement and a newer metal roof. This unit features a large living room-dining area, a galley style kitchen, primary bedroom with walk-in closet and 4 piece ensuite bathroom, two other smaller bedrooms, a 3 piece bath and main floor laundry. A 12' X 32' covered deck provides extended living space on a seasonal basis. The full, unfinished basement level with access only to the backyard provides lots of storage space. Other buildings on the property include a workshop, two storage units (carport style structures) suitable for vehicles, boats or equipment and a shelter/barn with 3 stalls and additional rooms for feed storage. Close to Shawnigan Lake and within an hours drive of Victoria. (id:48643)
Property Details
| MLS® Number | 1002057 |
| Property Type | Single Family |
| Neigbourhood | Shawnigan |
| Features | Acreage |
| Parking Space Total | 4 |
| Structure | Barn, Shed, Workshop |
Building
| Bathroom Total | 2 |
| Bedrooms Total | 3 |
| Constructed Date | 1976 |
| Cooling Type | None |
| Fireplace Present | Yes |
| Fireplace Total | 1 |
| Heating Fuel | Oil, Wood |
| Heating Type | Forced Air |
| Size Interior | 2,284 Ft2 |
| Total Finished Area | 1142 Sqft |
| Type | Manufactured Home |
Land
| Access Type | Road Access |
| Acreage | Yes |
| Size Irregular | 3.28 |
| Size Total | 3.28 Ac |
| Size Total Text | 3.28 Ac |
| Zoning Description | R-2 |
| Zoning Type | Residential |
Rooms
| Level | Type | Length | Width | Dimensions |
|---|---|---|---|---|
| Main Level | Bedroom | 11'2 x 7'4 | ||
| Main Level | Bedroom | 11'2 x 7'2 | ||
| Main Level | Ensuite | 4-Piece | ||
| Main Level | Primary Bedroom | 14'4 x 11'0 | ||
| Main Level | Bathroom | 3-Piece | ||
| Main Level | Eating Area | 11'0 x 11'2 | ||
| Main Level | Kitchen | 7'4 x 7'7 | ||
| Main Level | Dining Room | 7'9 x 8'0 | ||
| Main Level | Living Room | 19'3 x 15'3 |
https://www.realtor.ca/real-estate/28407923/3159-shawnigan-lake-rd-shawnigan-lake-shawnigan
Contact Us
Contact us for more information

Gary Gray
garygray.realtor/
4201 Johnston Rd.
Port Alberni, British Columbia V9Y 5M8
(250) 723-5666
(800) 372-3931
(250) 723-1151
www.midislandrealty.com/

