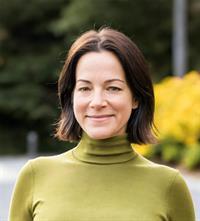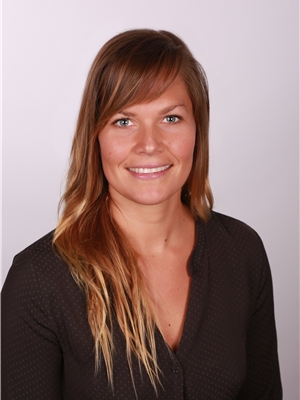316 Peterson Dr Tofino, British Columbia V0R 2Z0
$799,000
2 bed, 2 bath home plus large double garage on 0.25 acres in the Tonquin Park neighbourhood. First time homebuyer alert - this property is priced to sell at $54K below the assessed value! The bright & spacious manufactured home features 2 bedrms & 2 full bathrooms and is connected to a double garage via enclosed mudroom. The 632 sqft garage has a woodstove and would suit many needs - storage, workshop, home based business or suite (with District approval). The property & neighbourhood are amazing - located at the end of a no-through road and surrounded by trees. Tonquin Beach & trails are minutes away on foot, plus downtown Tofino is only a few blocks away. Not only is this property affordable, you can ''grow'' into it by living in the mobile home as you save up for your forever, custom built home. Be sure to check out all the videos & tours! (id:48643)
Property Details
| MLS® Number | 983577 |
| Property Type | Single Family |
| Neigbourhood | Tofino |
| Features | Central Location, Cul-de-sac, Wooded Area, Corner Site, Other |
| Parking Space Total | 3 |
Building
| Bathroom Total | 2 |
| Bedrooms Total | 2 |
| Appliances | Refrigerator, Stove, Washer, Dryer |
| Constructed Date | 1995 |
| Cooling Type | None |
| Fireplace Present | Yes |
| Fireplace Total | 1 |
| Heating Fuel | Electric |
| Heating Type | Forced Air |
| Size Interior | 1,707 Ft2 |
| Total Finished Area | 1075 Sqft |
| Type | Manufactured Home |
Land
| Access Type | Road Access |
| Acreage | No |
| Size Irregular | 9870 |
| Size Total | 9870 Sqft |
| Size Total Text | 9870 Sqft |
| Zoning Description | R1 |
| Zoning Type | Residential |
Rooms
| Level | Type | Length | Width | Dimensions |
|---|---|---|---|---|
| Main Level | Entrance | 5'1 x 5'7 | ||
| Main Level | Bathroom | 4'9 x 7'5 | ||
| Main Level | Bedroom | 9'5 x 10'11 | ||
| Main Level | Ensuite | 4'11 x 9'0 | ||
| Main Level | Primary Bedroom | 11'10 x 13'4 | ||
| Main Level | Living Room | 15'0 x 13'4 | ||
| Main Level | Eating Area | 13'4 x 5'9 | ||
| Main Level | Kitchen | 19'10 x 7'7 | ||
| Main Level | Laundry Room | 6'3 x 5'5 | ||
| Main Level | Entrance | 7'10 x 11'10 |
https://www.realtor.ca/real-estate/27767297/316-peterson-dr-tofino-tofino
Contact Us
Contact us for more information

Jennifer Heckert
Personal Real Estate Corporation
www.jenniferheckert.com/
www.instagram.com/paradise.property.group/
Po Box 840, #311 Neill St.
Tofino, British Columbia V0R 2Z0
(250) 725-2038
(250) 725-2039
www.midislandrealty.com/

Bronwyn Lawton
https//www.jenniferheckert.com/
www.instagram.com/paradise.property.group/
Po Box 840, #311 Neill St.
Tofino, British Columbia V0R 2Z0
(250) 725-2038
(250) 725-2039
www.midislandrealty.com/






















