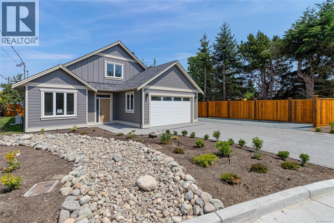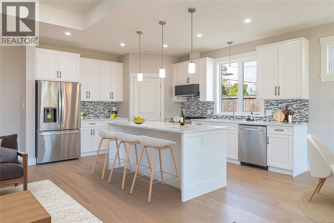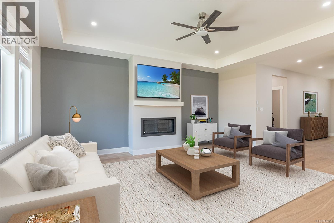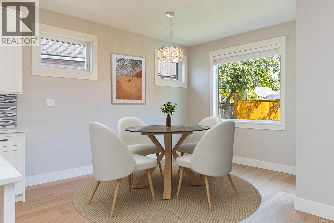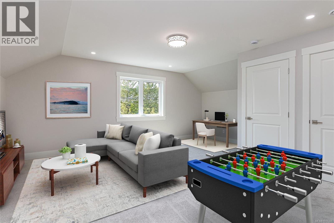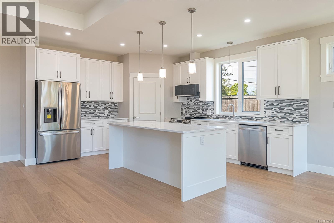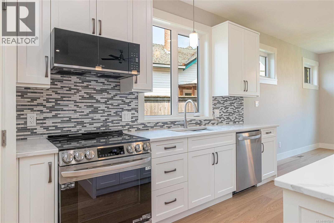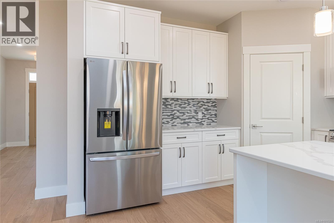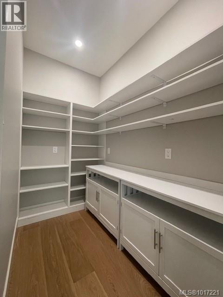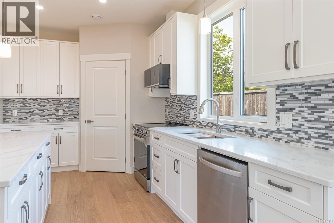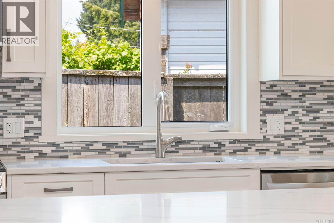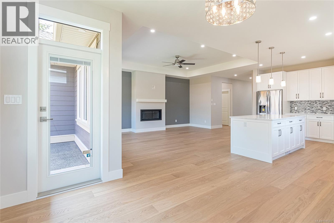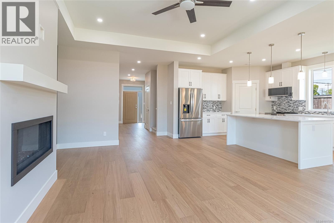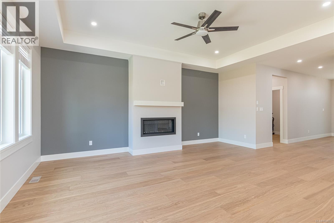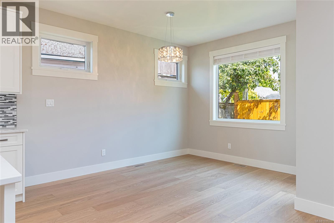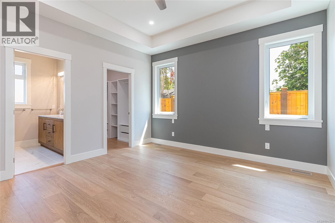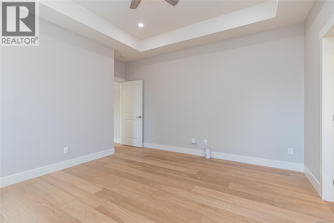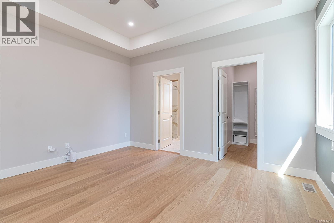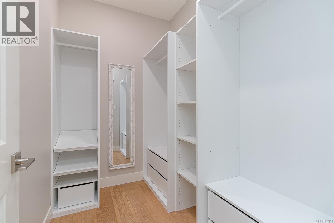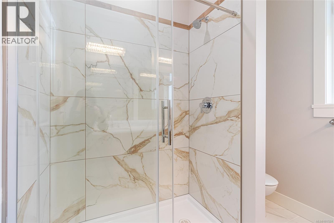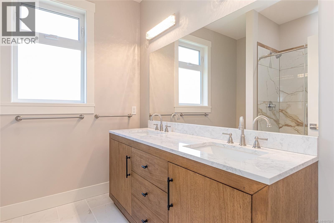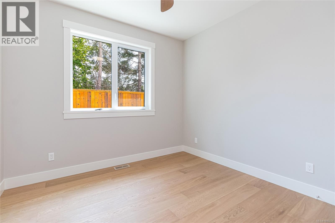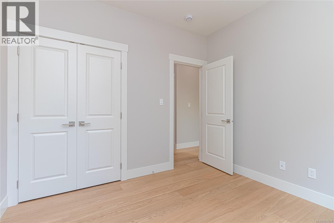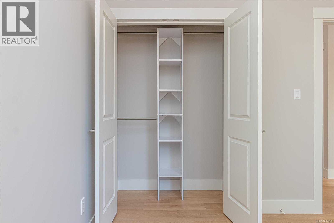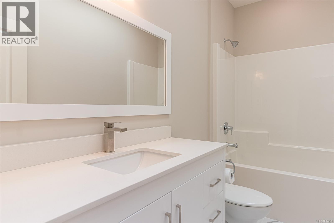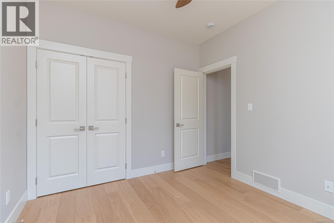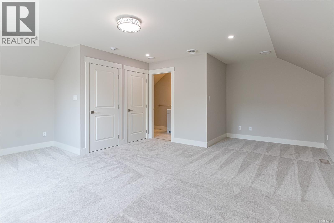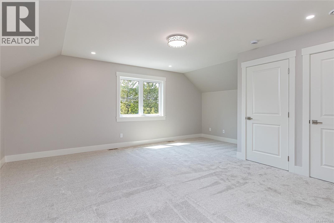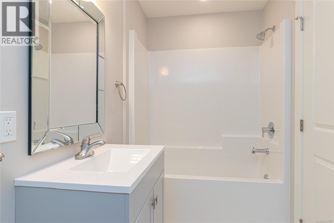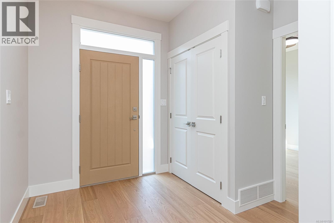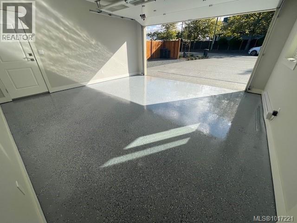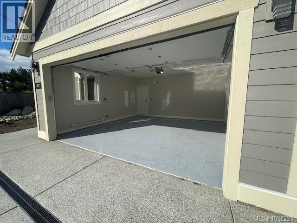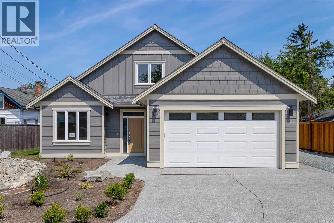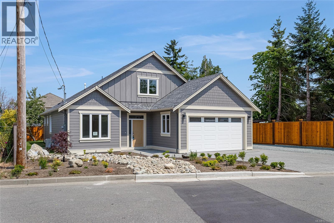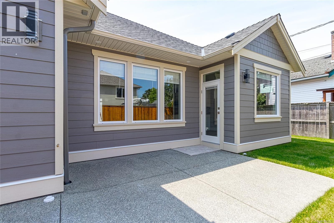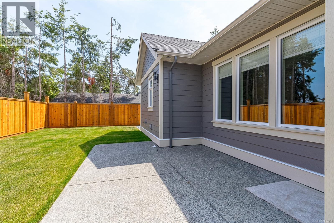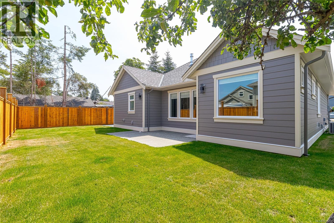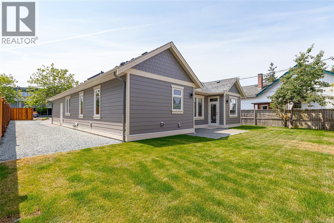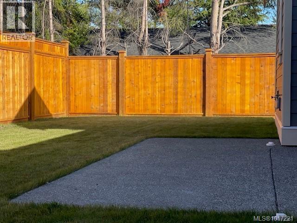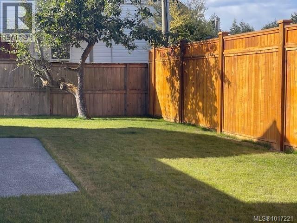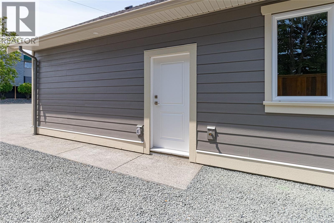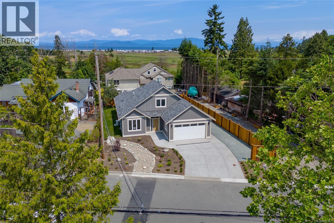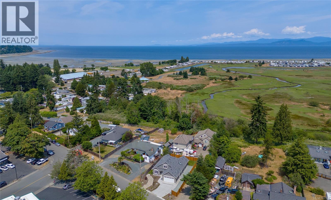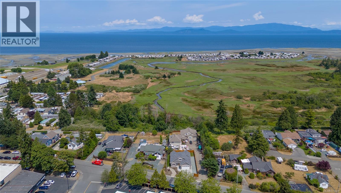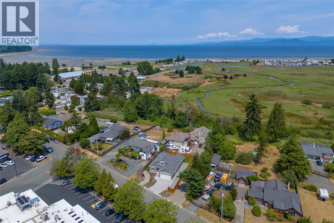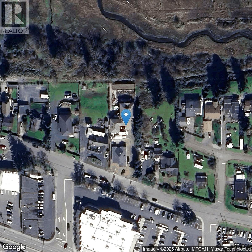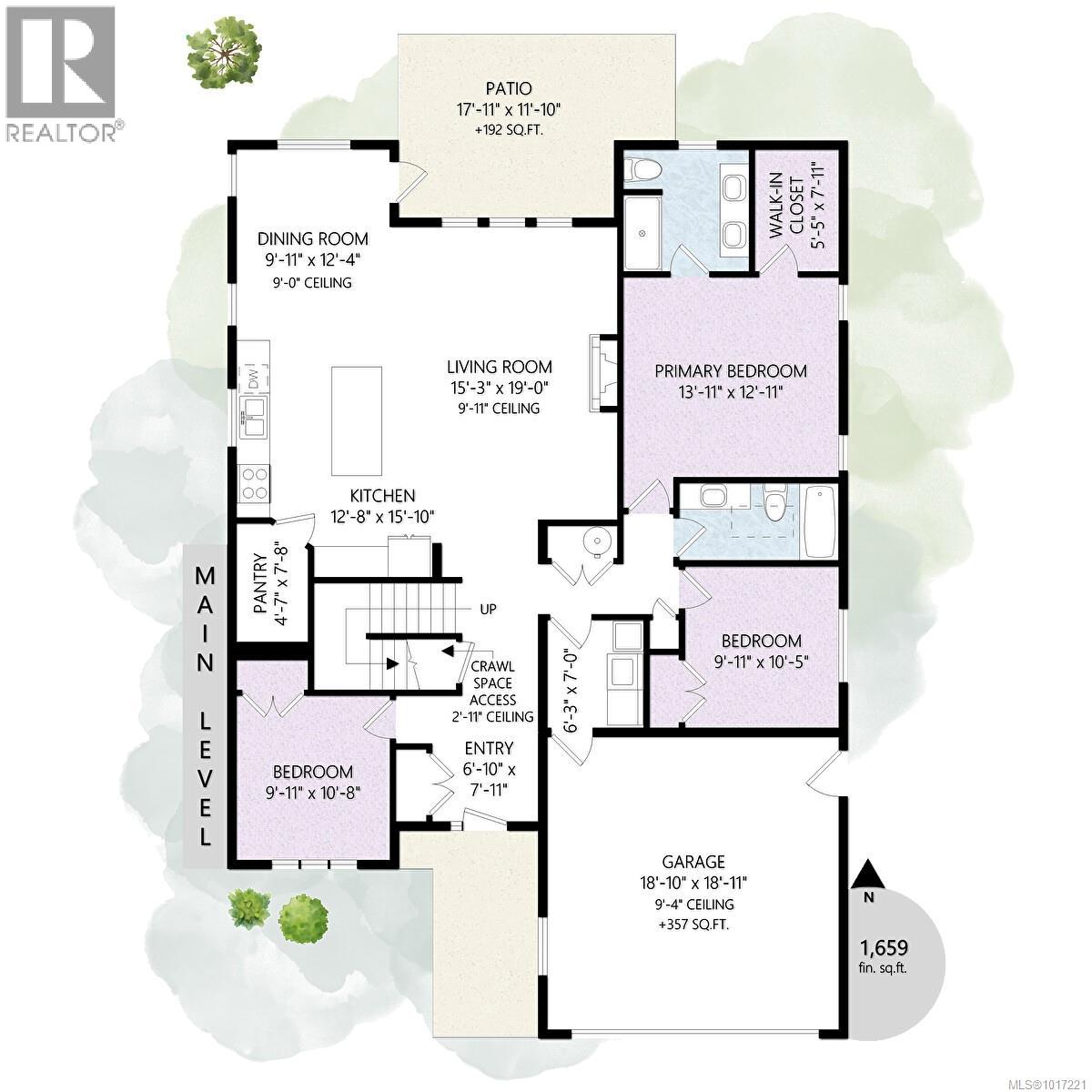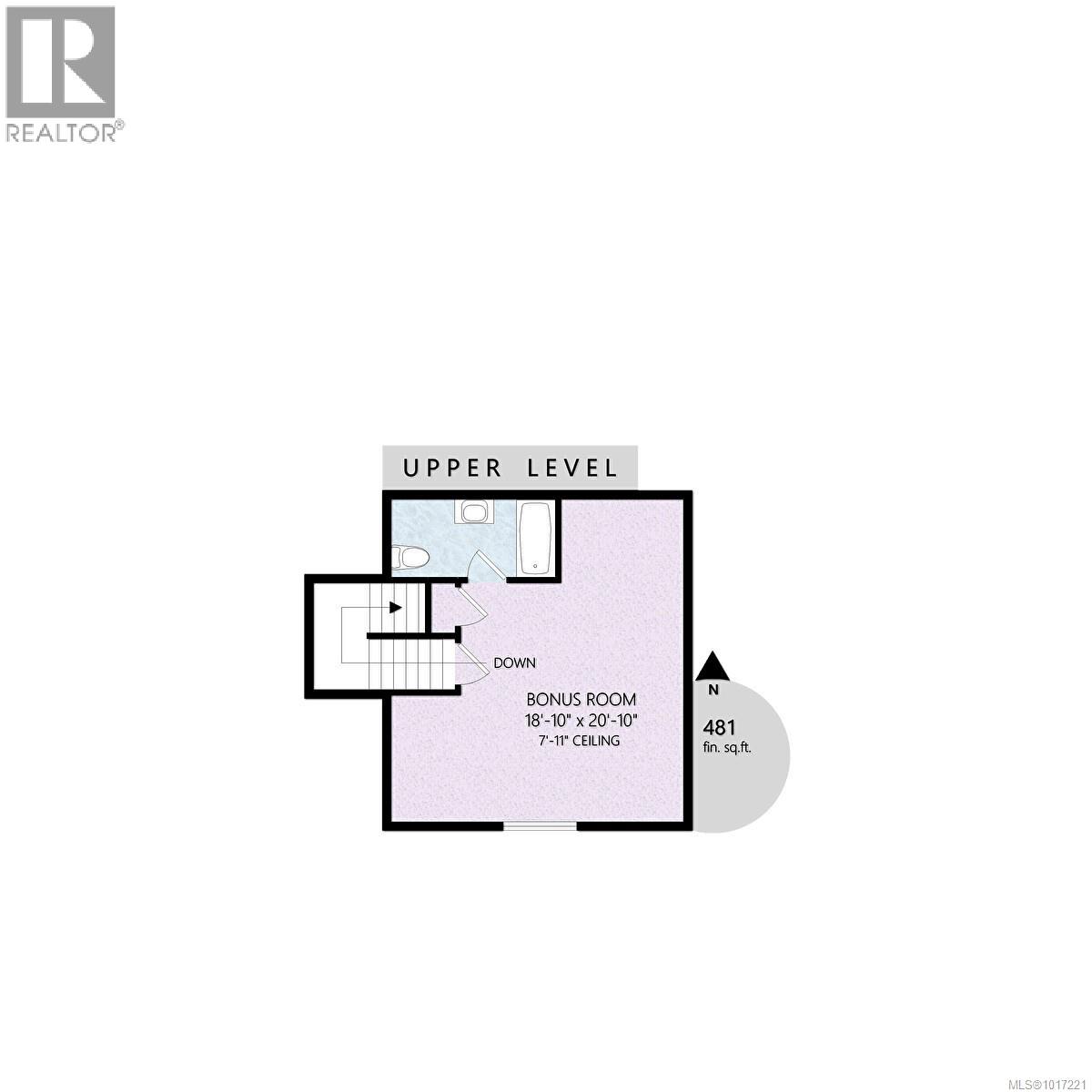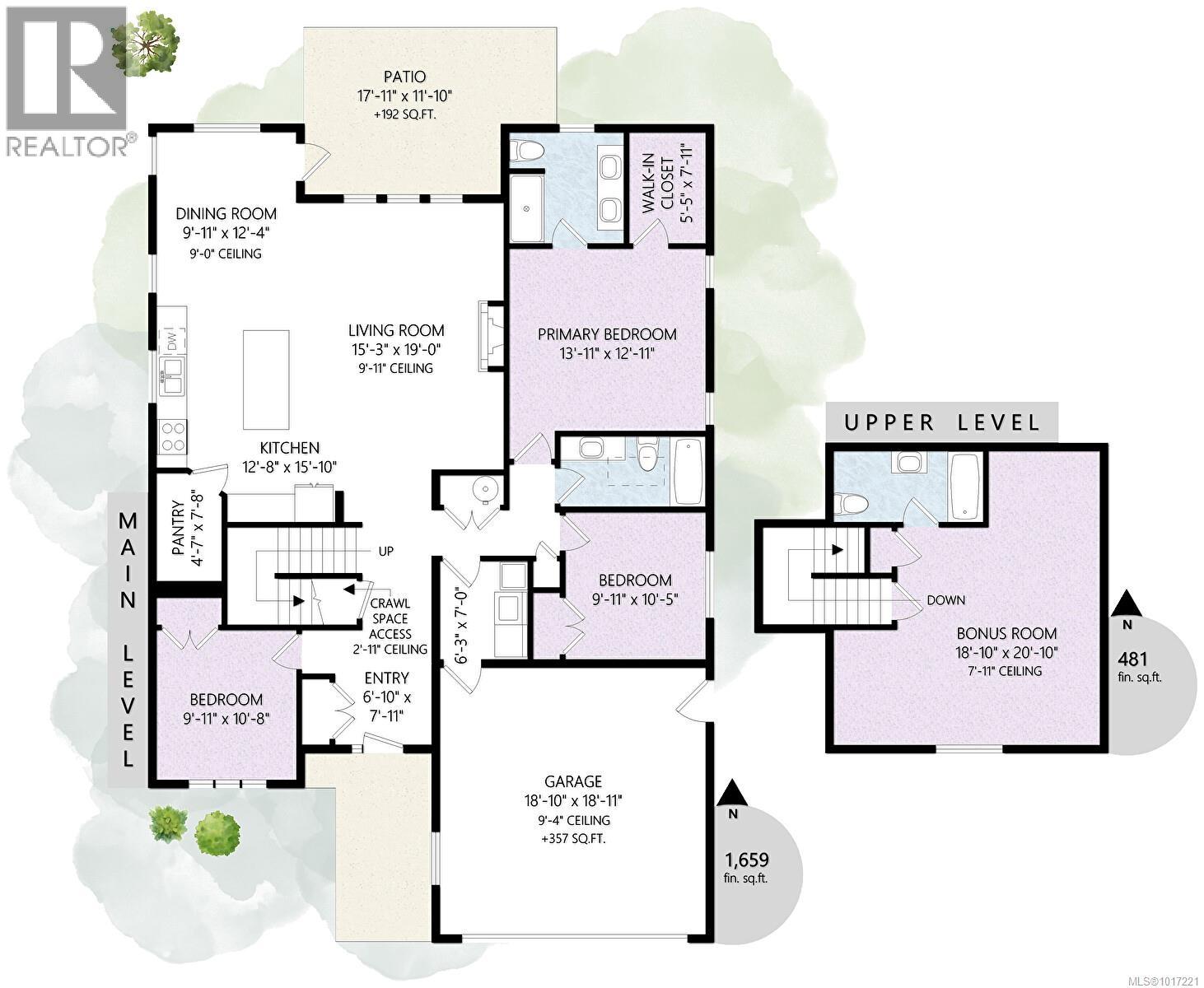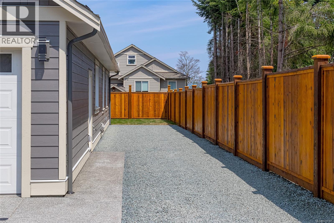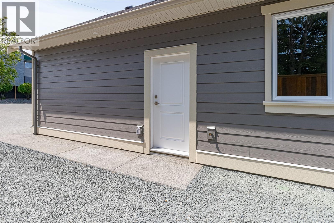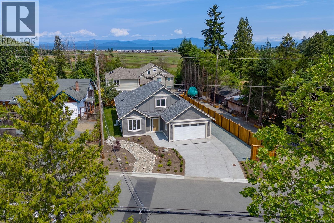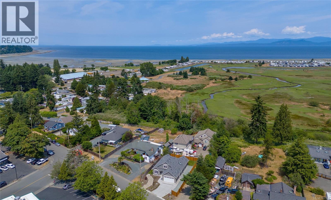317 Pioneer Cres Parksville, British Columbia V9P 1V5
$969,000
Meticulously built 2140 sq ft 3 bedroom & 3 full bathrooms rancher is a 3 minute walk to the world famous Parksville Beach and boardwalk. Finished with classic kitchen cabinetry, quartz counters and hardwood floors throughout. Stainless Steel appliances and blinds are included. Forced air furnace, with HRV and air conditioning for the warmer summer days and a natural gas fireplace to keep you cozy in the cooler season. There’s also a bonus room that could easily be a 4th bedroom for guests that includes a 3 piece ensuite. All 3 bathrooms have heated floors. The yard is complete with 3 zone in ground sprinkler system, cedar fencing and a large spot for an RV. Step 4 of the BC Energy Step Code. requires new buildings to be significantly more energy-efficient, typically around 40% more so than the basic BC Building Code. Builders achieve Step 4 performance by increasing insulation, implementing smart ventilation, ensuring a tight building envelope, and selecting efficient HVAC systems. (id:48643)
Property Details
| MLS® Number | 1017221 |
| Property Type | Single Family |
| Neigbourhood | Parksville |
| Community Features | Pets Allowed, Family Oriented |
| Features | Central Location, Curb & Gutter, Other, Marine Oriented |
| Parking Space Total | 6 |
Building
| Bathroom Total | 3 |
| Bedrooms Total | 3 |
| Appliances | Dishwasher, Oven - Electric, Refrigerator |
| Constructed Date | 2025 |
| Cooling Type | Fully Air Conditioned |
| Fireplace Present | Yes |
| Fireplace Total | 1 |
| Heating Fuel | Electric, Natural Gas |
| Heating Type | Forced Air, Heat Pump |
| Size Interior | 2,140 Ft2 |
| Total Finished Area | 2140 Sqft |
| Type | House |
Parking
| Garage |
Land
| Acreage | No |
| Size Irregular | 8300 |
| Size Total | 8300 Sqft |
| Size Total Text | 8300 Sqft |
| Zoning Type | Residential |
Rooms
| Level | Type | Length | Width | Dimensions |
|---|---|---|---|---|
| Second Level | Bathroom | 4-Piece | ||
| Second Level | Bonus Room | 18'10 x 20'10 | ||
| Main Level | Bathroom | 4-Piece | ||
| Main Level | Ensuite | 4-Piece | ||
| Main Level | Bedroom | 9'11 x 10'8 | ||
| Main Level | Bedroom | 9'11 x 10'5 | ||
| Main Level | Primary Bedroom | 13'11 x 12'11 | ||
| Main Level | Pantry | 4'7 x 7'8 | ||
| Main Level | Dining Room | 9'11 x 12'4 | ||
| Main Level | Living Room | 19 ft | Measurements not available x 19 ft | |
| Main Level | Kitchen | 12'8 x 15'10 | ||
| Main Level | Entrance | 6'10 x 7'11 |
https://www.realtor.ca/real-estate/28977629/317-pioneer-cres-parksville-parksville
Contact Us
Contact us for more information
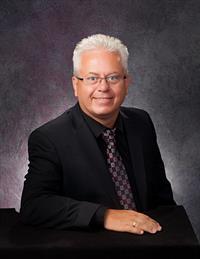
Grant Wildeman
Personal Real Estate Corporation
www.grantwildeman.ca/
173 West Island Hwy
Parksville, British Columbia V9P 2H1
(250) 248-4321
(800) 224-5838
(250) 248-3550
www.parksvillerealestate.com/

