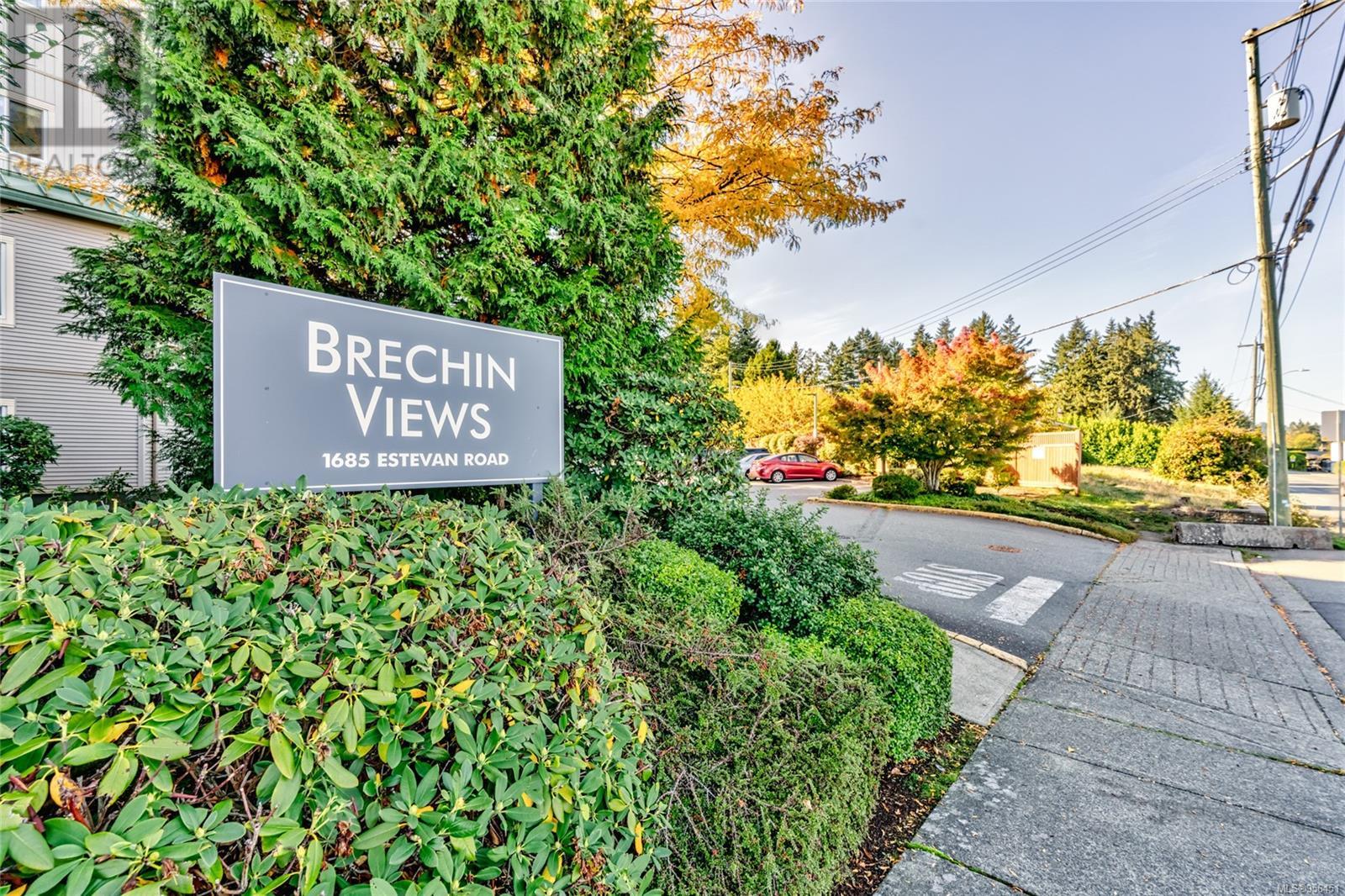318 1685 Estevan Rd Nanaimo, British Columbia V9S 5V9
$359,700Maintenance,
$530.84 Monthly
Maintenance,
$530.84 MonthlyThis Centrally located Condominium has 2 bedrooms & 2 bathrooms for the small family, couple, or work-from-home professional. Beyond the entryway is an open flowing living space with 2 covered balcony's for access to the outdoors all year round. Excellent Central Location with access to schools, public transportation, and tons of shopping nearby. This property is a few minutes drive from Departure Bay Beach Area and few minutes in the other direction is Maffeo Sutton Park, downtown core of Nanaimo, and the Sea Wall. This 2 bedroom, Corner Unit, Condo boasts over 1000 square feet indoors and over 100 sq ft of covered balcony. 1 underground parking stall included as well as 1 storage locker. Pet Owners Welcome, 1 dog or 2 cats (see size & restrictions in bylaws). Bonus feature, this condo has recently had a fresh paint job. Please reach out and Book your Viewing Today. All inquiries Welcomed! (id:48643)
Property Details
| MLS® Number | 956451 |
| Property Type | Single Family |
| Neigbourhood | Brechin Hill |
| Community Features | Pets Allowed, Family Oriented |
| Parking Space Total | 6 |
| Plan | Vis3442 |
Building
| Bathroom Total | 2 |
| Bedrooms Total | 2 |
| Constructed Date | 1994 |
| Cooling Type | None |
| Fireplace Present | Yes |
| Fireplace Total | 1 |
| Heating Fuel | Electric |
| Heating Type | Baseboard Heaters |
| Size Interior | 1,007 Ft2 |
| Total Finished Area | 1007 Sqft |
| Type | Apartment |
Parking
| Underground |
Land
| Access Type | Road Access |
| Acreage | No |
| Size Irregular | 1007 |
| Size Total | 1007 Sqft |
| Size Total Text | 1007 Sqft |
| Zoning Description | R8 |
| Zoning Type | Multi-family |
Rooms
| Level | Type | Length | Width | Dimensions |
|---|---|---|---|---|
| Main Level | Ensuite | 4-Piece | ||
| Main Level | Bathroom | 4-Piece | ||
| Main Level | Bedroom | 10'3 x 8'11 | ||
| Main Level | Primary Bedroom | 13'10 x 9'11 | ||
| Main Level | Entrance | 10'8 x 5'10 | ||
| Main Level | Laundry Room | 6'9 x 5'0 | ||
| Main Level | Kitchen | 13'1 x 8'10 | ||
| Main Level | Dining Room | 13'6 x 11'3 | ||
| Main Level | Living Room | 14'0 x 11'1 |
https://www.realtor.ca/real-estate/26634534/318-1685-estevan-rd-nanaimo-brechin-hill
Contact Us
Contact us for more information

Simone Bezeau
www.simonebezeau.com/
106-360 Selby St
Nanaimo, British Columbia V9R 2R5
(250) 739-1507
islandpacificrealty.ca/



































