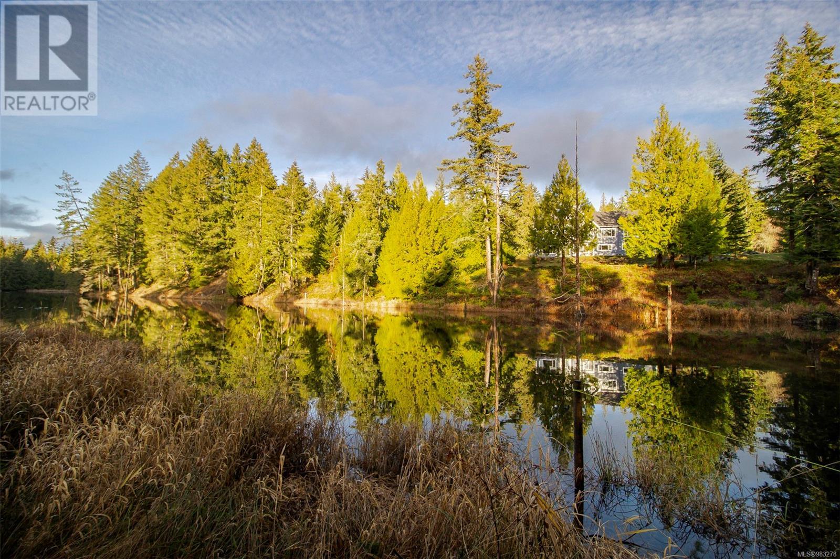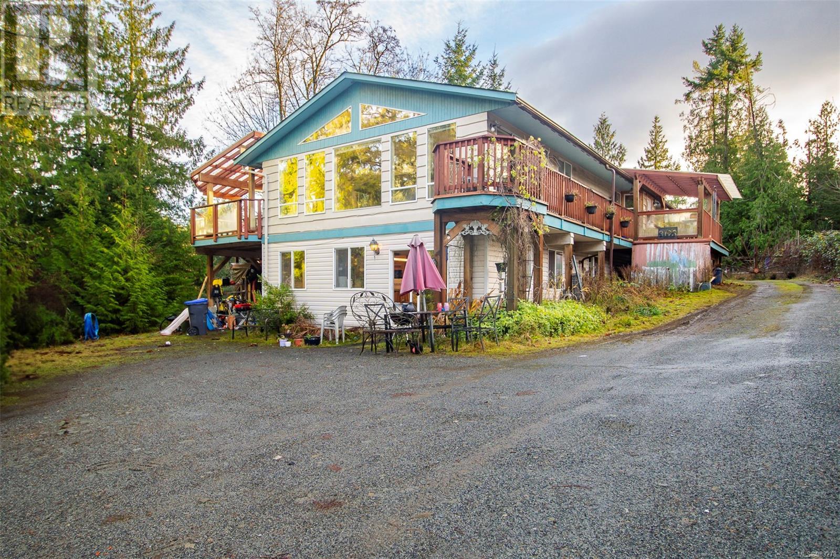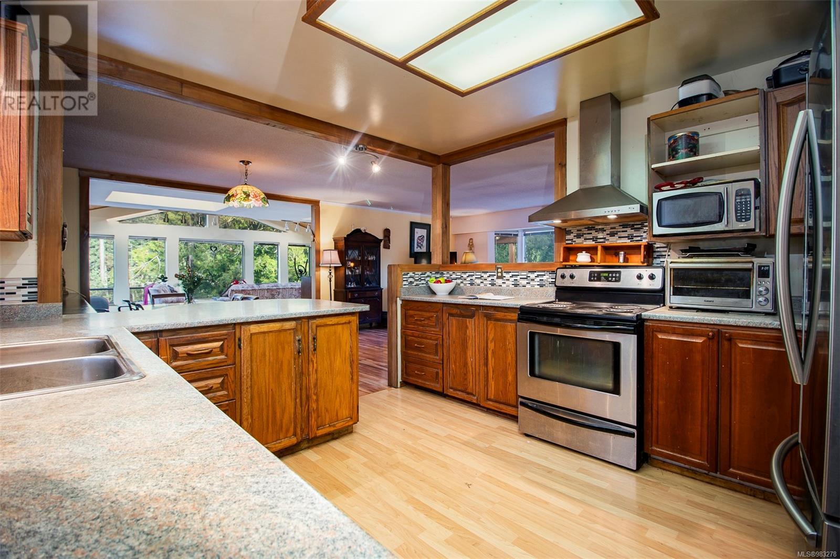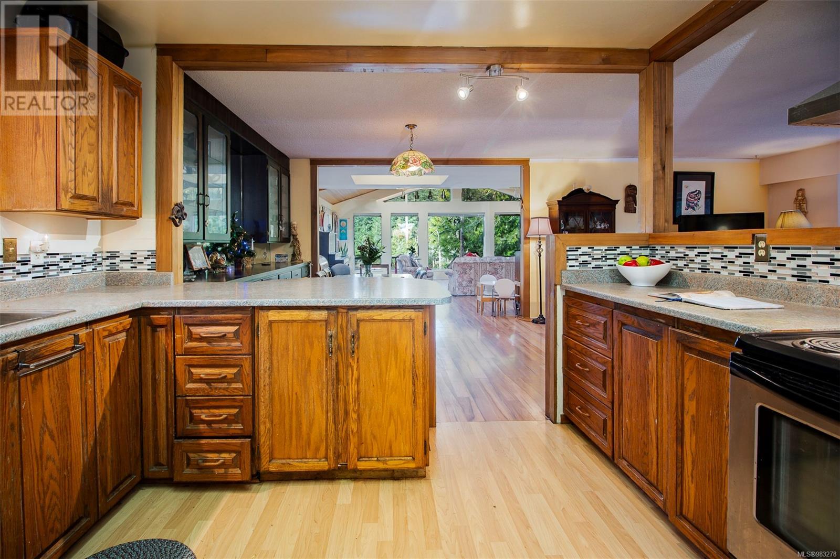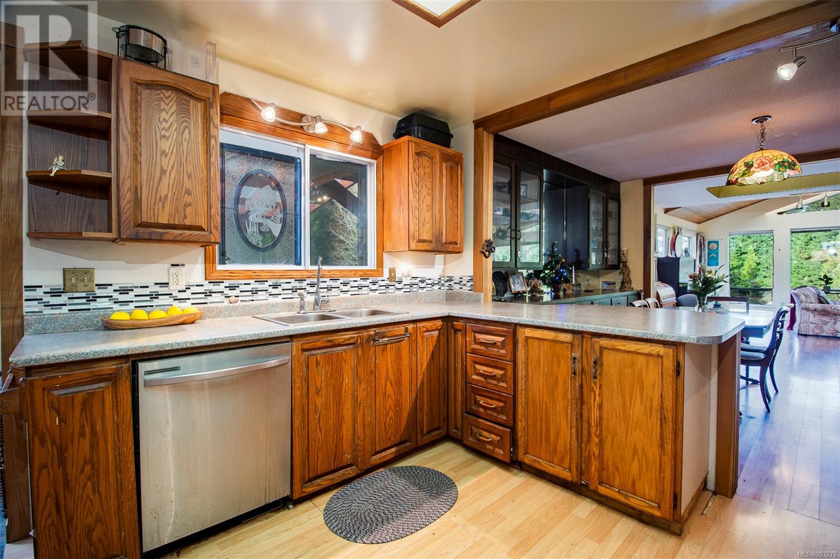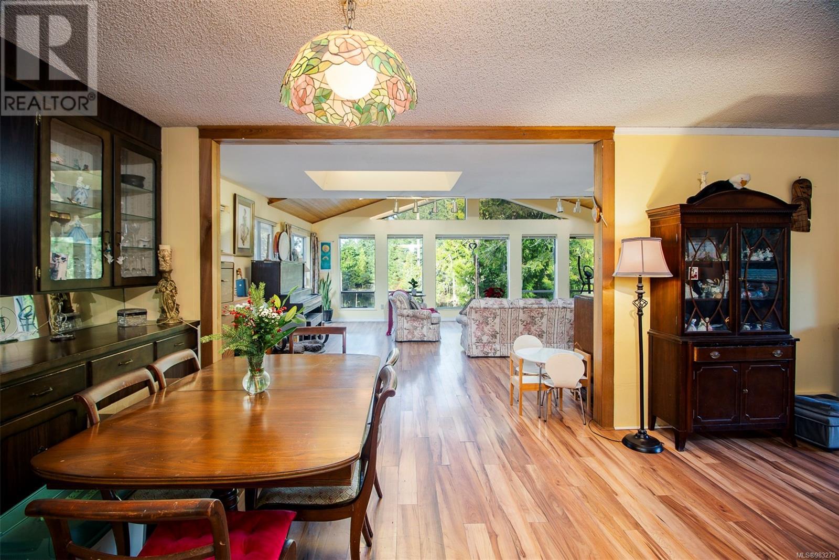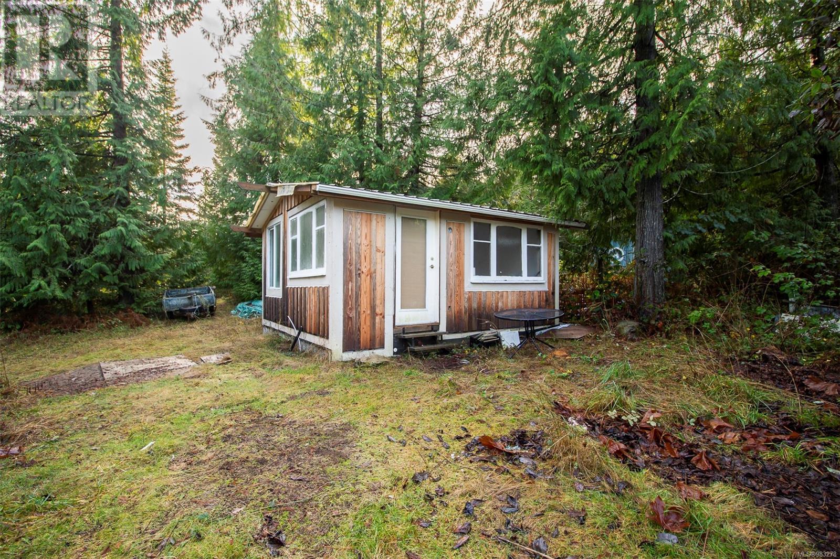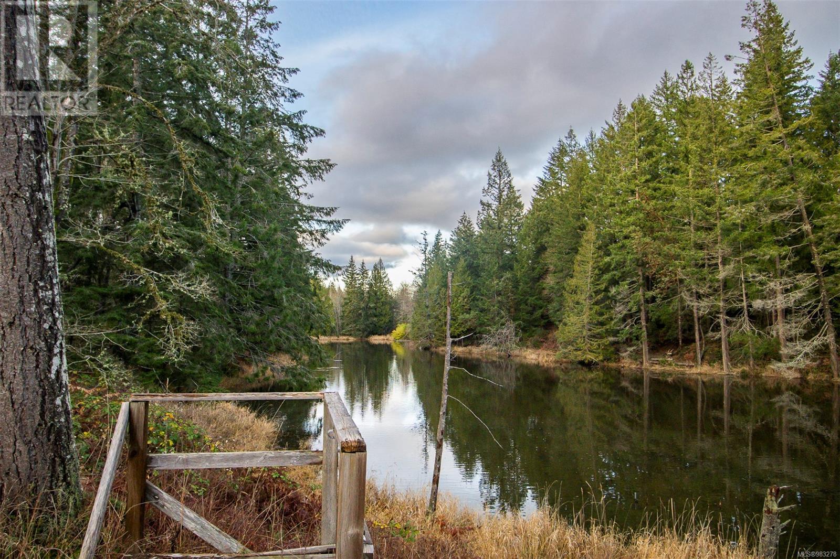3193 Farrar Rd Nanaimo, British Columbia V9G 1E1
$1,199,000
This rare property is set on over 5.4 private acres on the lake, the perfect family retreat. This property features a 5 bedrooms with 3 on main and a separate 2-bedroom suite—ideal for extended family or rental income. You even have possibilities to add a second home on another private area on property. And even has a hobby shed outside. The spacious property offers room for outdoor activities, gardening, and enjoying nature. Located away from the hustle of town, this home provides a peaceful lifestyle while still being accessible to essential amenities. Also a heat pump for comfort year round and 24 solar panels to help save money. A fantastic opportunity for families seeking space, privacy, and versatility! (id:48643)
Property Details
| MLS® Number | 983278 |
| Property Type | Single Family |
| Neigbourhood | Cedar |
| Features | Acreage, Cul-de-sac, Other |
| Parking Space Total | 4 |
| View Type | Lake View |
| Water Front Type | Waterfront On Lake |
Building
| Bathroom Total | 3 |
| Bedrooms Total | 5 |
| Appliances | Refrigerator, Stove, Washer, Dryer |
| Constructed Date | 1968 |
| Cooling Type | Air Conditioned |
| Fireplace Present | Yes |
| Fireplace Total | 1 |
| Heating Fuel | Wood |
| Heating Type | Heat Pump |
| Size Interior | 3,400 Ft2 |
| Total Finished Area | 2588 Sqft |
| Type | House |
Land
| Access Type | Road Access |
| Acreage | Yes |
| Size Irregular | 5.42 |
| Size Total | 5.42 Ac |
| Size Total Text | 5.42 Ac |
| Zoning Type | Residential |
Rooms
| Level | Type | Length | Width | Dimensions |
|---|---|---|---|---|
| Lower Level | Bathroom | 4-Piece | ||
| Lower Level | Bedroom | 13'9 x 13'4 | ||
| Lower Level | Bedroom | 11 ft | Measurements not available x 11 ft | |
| Lower Level | Kitchen | 11'9 x 12'2 | ||
| Lower Level | Living Room/dining Room | 19'2 x 11'1 | ||
| Lower Level | Mud Room | 12 ft | 12 ft x Measurements not available | |
| Main Level | Bedroom | 10'3 x 13'11 | ||
| Main Level | Bedroom | 10 ft | 11 ft | 10 ft x 11 ft |
| Main Level | Bedroom | 10 ft | 10 ft x Measurements not available | |
| Main Level | Kitchen | 11'2 x 13'4 | ||
| Main Level | Bathroom | 4-Piece | ||
| Main Level | Bathroom | 2-Piece | ||
| Main Level | Living Room | 12'7 x 16'6 | ||
| Main Level | Family Room | 19 ft | 19 ft x Measurements not available |
https://www.realtor.ca/real-estate/27750509/3193-farrar-rd-nanaimo-cedar
Contact Us
Contact us for more information

Derek Gillette
Personal Real Estate Corporation
www.derekgillette.com/
fr-ca.facebook.com/DG-Associates-905603329493495/
ca.linkedin.com/company/derek-gillette-personal-real-estate-corporation
twitter.com/DerekGillette
#2 - 3179 Barons Rd
Nanaimo, British Columbia V9T 5W5
(833) 817-6506
(866) 253-9200
www.exprealty.ca/

