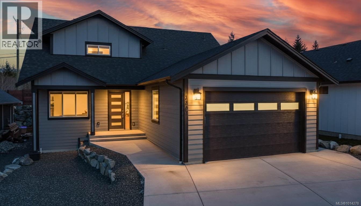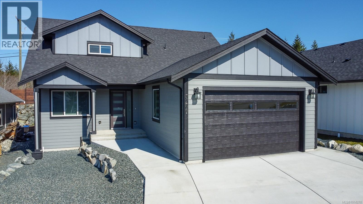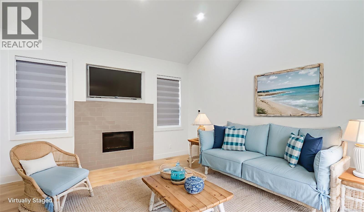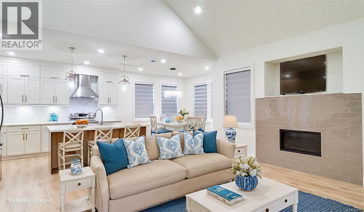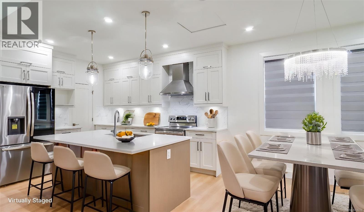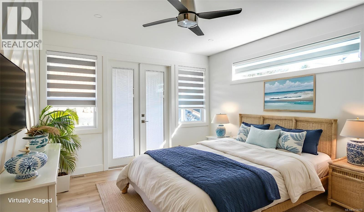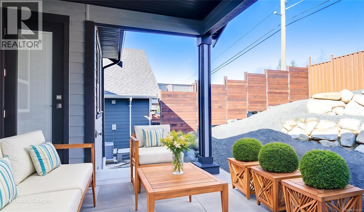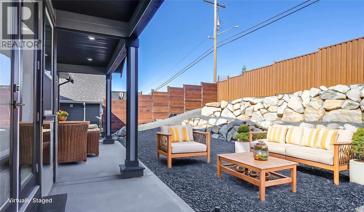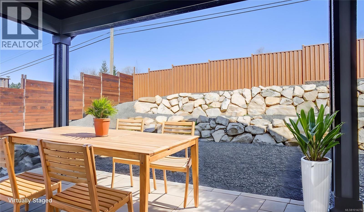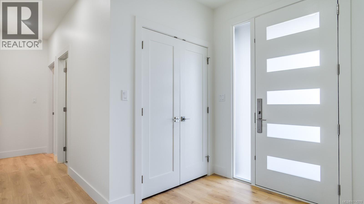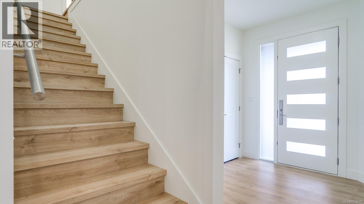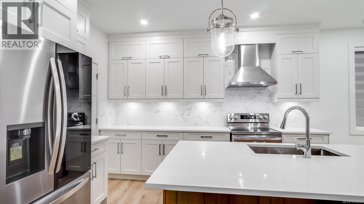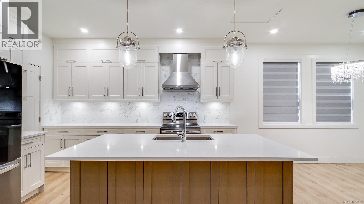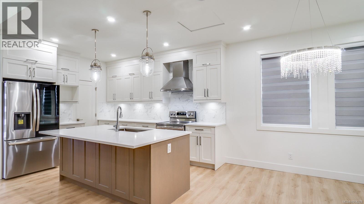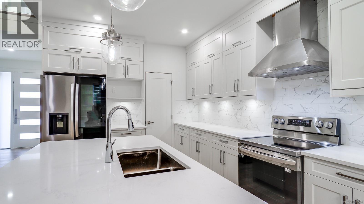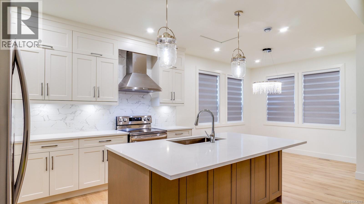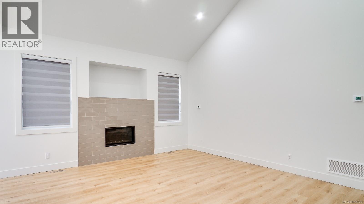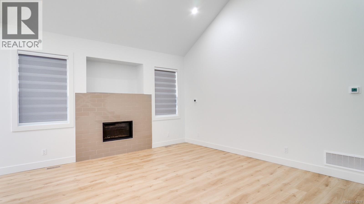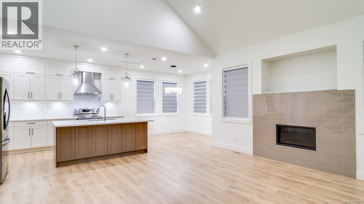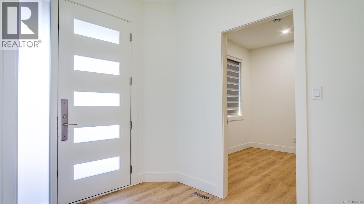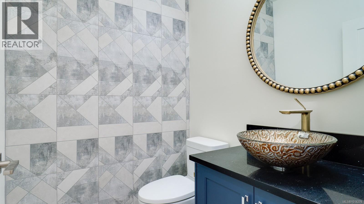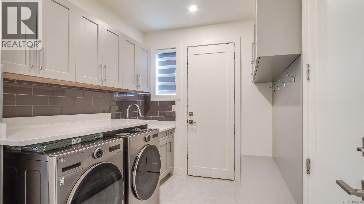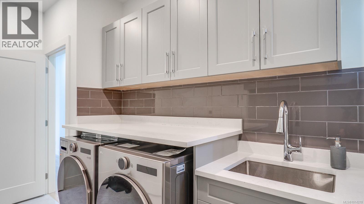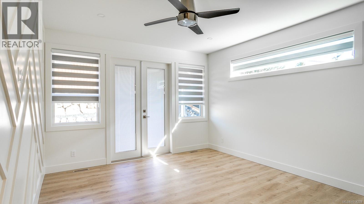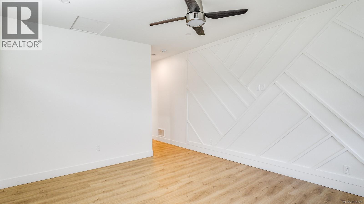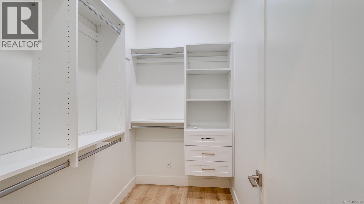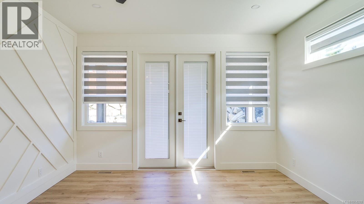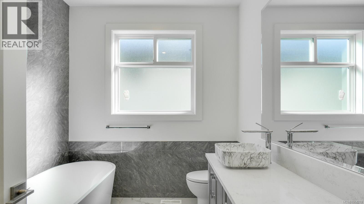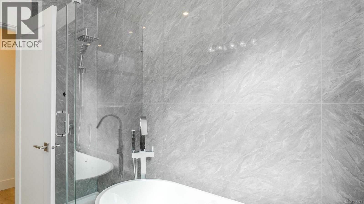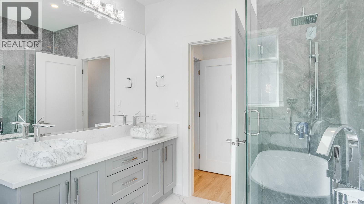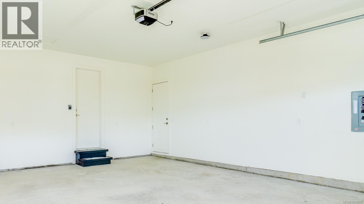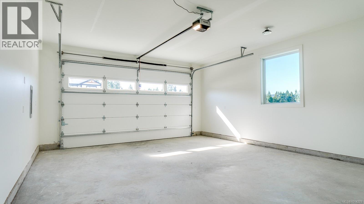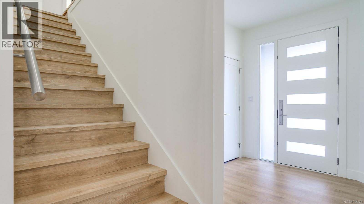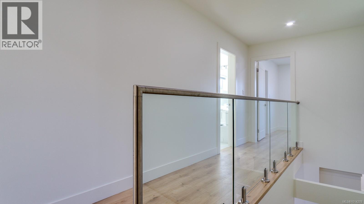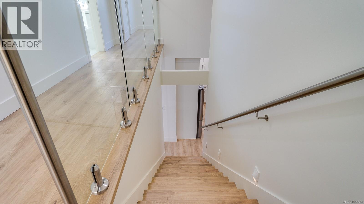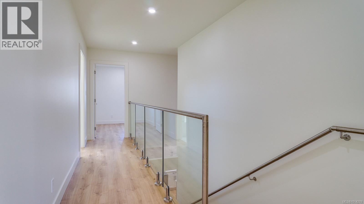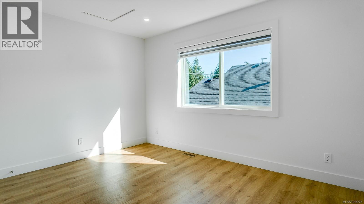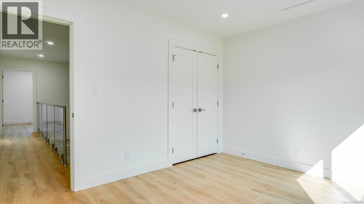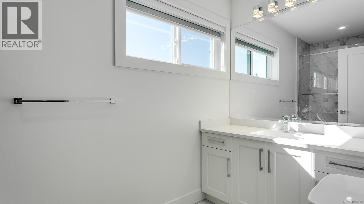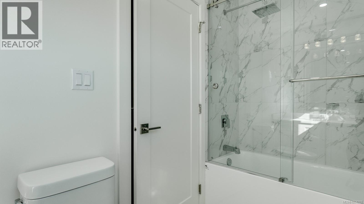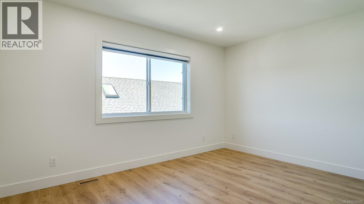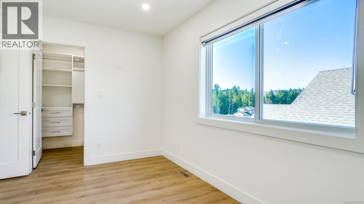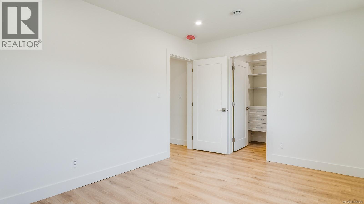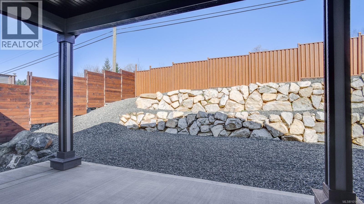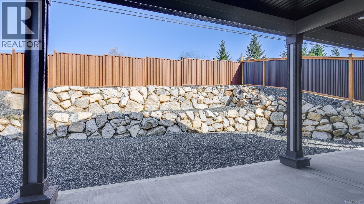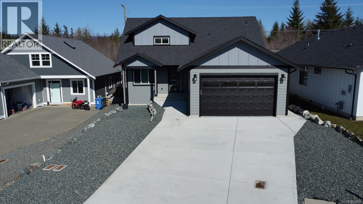3207 Fernwood Lane Port Alberni, British Columbia V9Y 0C5
$849,000
Discover luxury living in one of Port Alberni’s most desirable neighborhoods. This executive home offers elegance and modern comfort. The main level boasts a spacious open concept layout, accentuated by a cathedral ceiling in the main living area where you can cozy up next to the warm gas fireplace, perfect for relaxing evenings. The kitchen is equipped with a pantry, a large island, sleek quartz countertops, and modern appliances. Enjoy the luxury of a primary bedroom on the main floor complete with a 5-piece ensuite and a spacious walk-in closet. A convenient den and a stylish 2-piece bathroom complete the main level. The upper level features a creative loft design with 2 more spacious bedrooms and a full bathroom provide ample space for family or guests. Step outside to a covered patio with direct access from both the primary bedroom and the kitchen, perfect for entertaining or quiet mornings. There is plenty of storage with the extra large 500 sq. ft. garage, a highly functional, flexible multi-purpose space that goes well beyond simple vehicle storage. This is a structurally engineered home with shear walls and engineered beams, designed for exceptional strength, stability, and load resistance. Don’t miss your opportunity to own a piece of Port Alberni’s finest real estate. (id:48643)
Property Details
| MLS® Number | 1014278 |
| Property Type | Single Family |
| Neigbourhood | Port Alberni |
| Features | Southern Exposure, Other |
| Parking Space Total | 2 |
| View Type | Mountain View |
Building
| Bathroom Total | 3 |
| Bedrooms Total | 3 |
| Appliances | Dishwasher, Refrigerator |
| Constructed Date | 2022 |
| Cooling Type | Air Conditioned |
| Fireplace Present | Yes |
| Fireplace Total | 1 |
| Heating Fuel | Natural Gas |
| Heating Type | Forced Air |
| Size Interior | 1,855 Ft2 |
| Total Finished Area | 1855 Sqft |
| Type | House |
Land
| Access Type | Road Access |
| Acreage | No |
| Size Irregular | 6011 |
| Size Total | 6011 Sqft |
| Size Total Text | 6011 Sqft |
| Zoning Type | Residential |
Rooms
| Level | Type | Length | Width | Dimensions |
|---|---|---|---|---|
| Second Level | Bathroom | 3-Piece | ||
| Second Level | Bedroom | 9'11 x 12'11 | ||
| Second Level | Bedroom | 10'0 x 14'0 | ||
| Main Level | Laundry Room | 12'7 x 7'5 | ||
| Main Level | Bathroom | 2-Piece | ||
| Main Level | Ensuite | 5-Piece | ||
| Main Level | Primary Bedroom | 13'0 x 14'9 | ||
| Main Level | Den | 10'2 x 9'10 | ||
| Main Level | Living Room | 15'9 x 20'2 | ||
| Main Level | Dining Room | 9'8 x 11'2 | ||
| Main Level | Kitchen | 9'8 x 12'3 |
https://www.realtor.ca/real-estate/28891904/3207-fernwood-lane-port-alberni-port-alberni
Contact Us
Contact us for more information
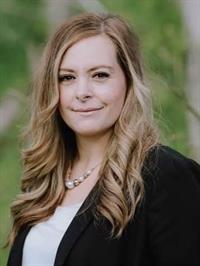
Denay Piatka
denaypiatkarealestate.ca/
www.facebook.com/denaypiatka
instagram.com/denaypiatkarealtor
4201 Johnston Rd.
Port Alberni, British Columbia V9Y 5M8
(250) 723-5666
(800) 372-3931
(250) 723-1151
www.midislandrealty.com/

