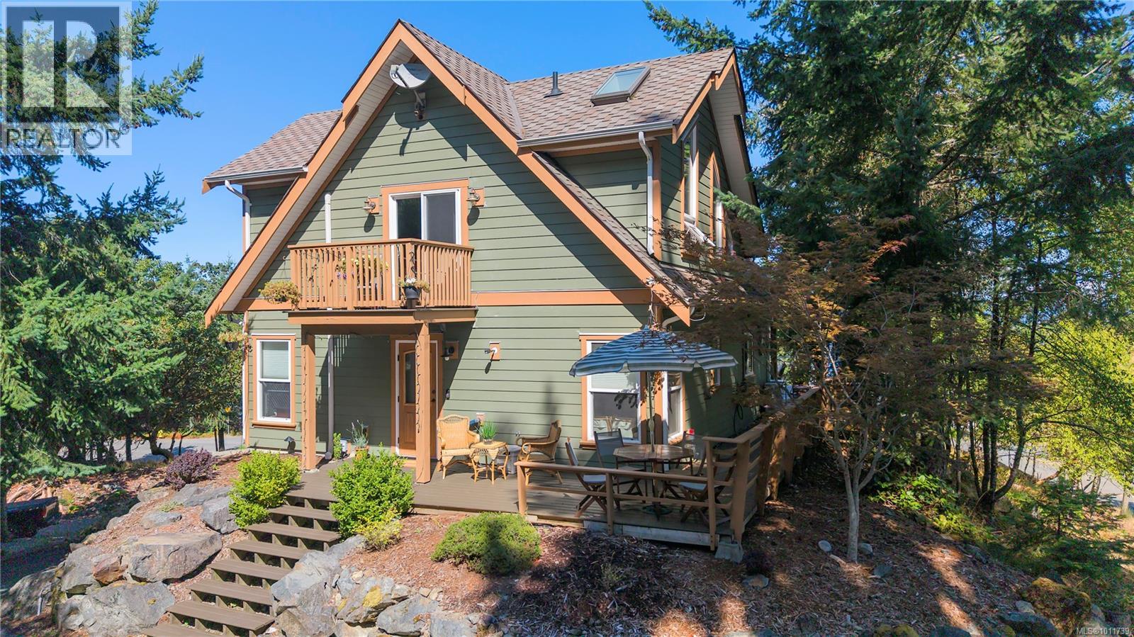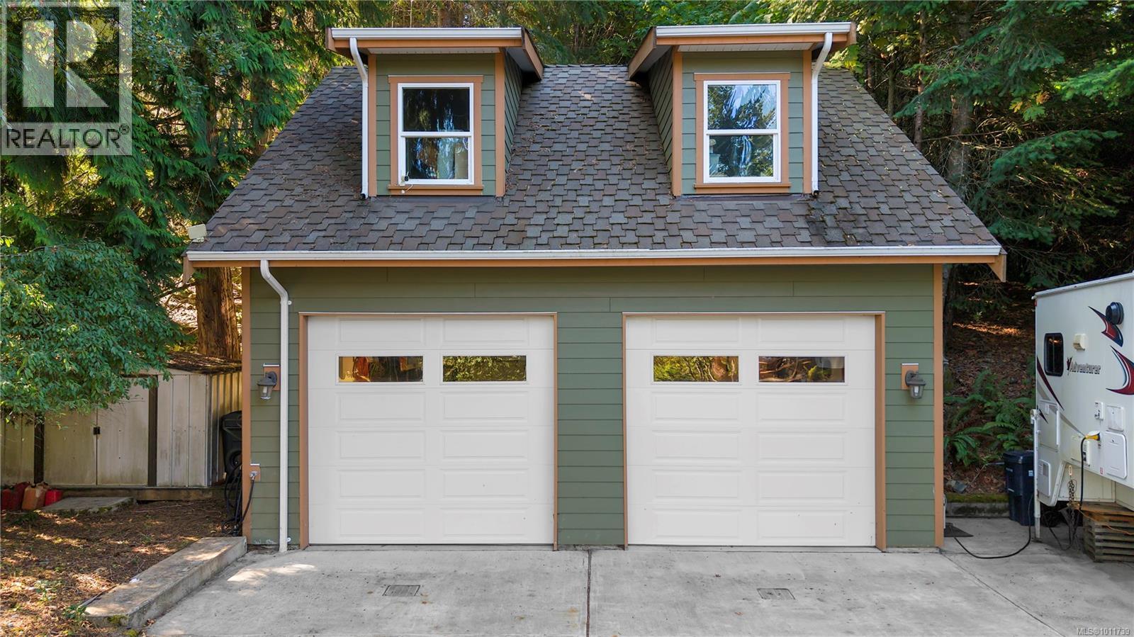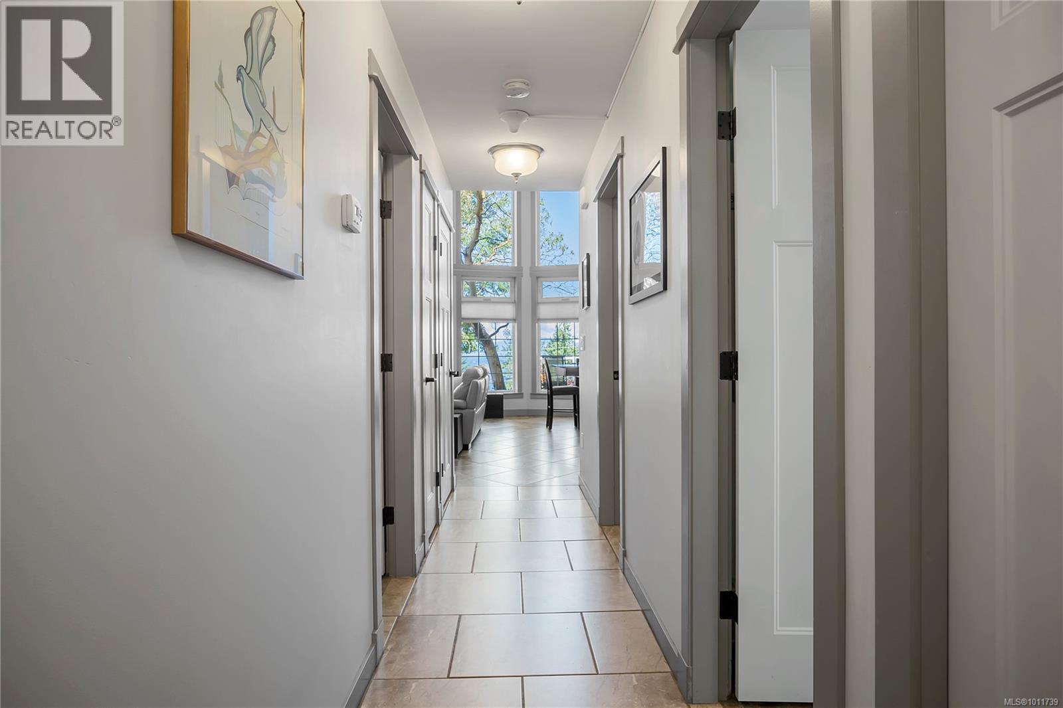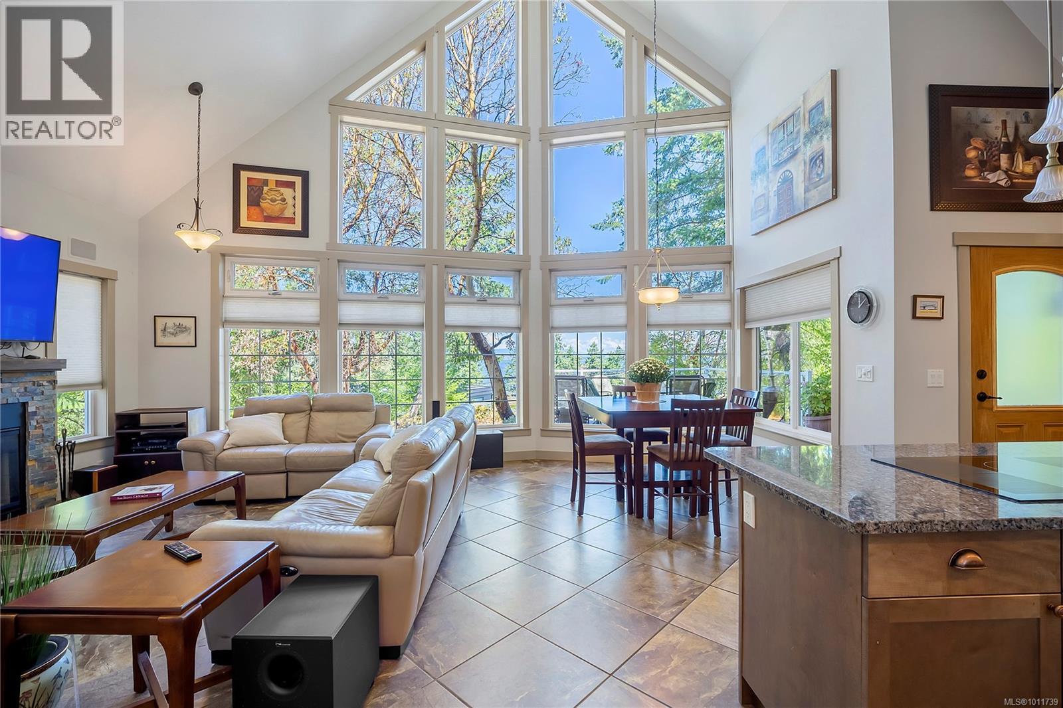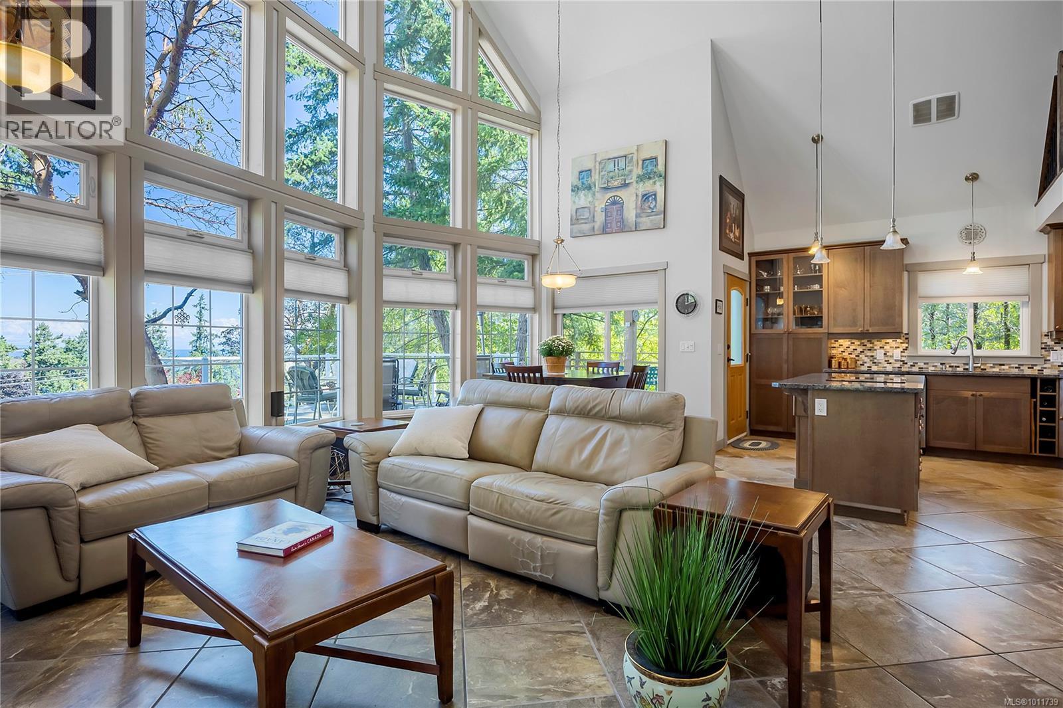3230 Dolphin Dr Nanoose Bay, British Columbia V9P 9J1
$1,050,000
Discover this beautiful Nanoose Bay home offering an oasis of privacy, comfort, & ocean views. Nestled on over ½ an acre & Built in 2012 this residence features a double, overheight garage/shop with a huge area above which can be finished off as an office, living area, gym, many options, tons of parking including RV & space for all the toys. The bright open-concept main floor kitchen, dining, living area boasts vaulted ceilings, a gorgeous stone fireplace, mocha kitchen cabinets, granite counter tops, stainless steel appliances & tile backsplash. The main floor offers a spacious bedroom, 4 piece bath, laundry room, Multiple decks, including a large front deck, and radiant in- floor heating. The large primary suite upstairs has a walk in closet, its own deck, & a spa-like ensuite with heated tile floors & a flex area. This quiet, peaceful property is a short walk to beach access & hiking trails, making it ideal for nature lovers. With modern conveniences like a heat pump, plenty of storage, & thoughtful design throughout, this home provides the perfect balance of comfort & West Coast lifestyle. Close to Fairwinds Golf Course, the Marina, great Restaurants & only a 15 min drive to Parksville or Nanaimo. All measurements & data are approx.& should be verified if important. (id:48643)
Property Details
| MLS® Number | 1011739 |
| Property Type | Single Family |
| Neigbourhood | Nanoose |
| Features | Park Setting, Private Setting, Other, Marine Oriented |
| Parking Space Total | 10 |
| Structure | Workshop |
| View Type | Ocean View |
Building
| Bathroom Total | 2 |
| Bedrooms Total | 2 |
| Architectural Style | Westcoast |
| Constructed Date | 2012 |
| Cooling Type | Air Conditioned |
| Fireplace Present | Yes |
| Fireplace Total | 1 |
| Heating Fuel | Other |
| Heating Type | Heat Pump, Hot Water |
| Size Interior | 1,645 Ft2 |
| Total Finished Area | 1645 Sqft |
| Type | House |
Land
| Acreage | No |
| Size Irregular | 0.52 |
| Size Total | 0.52 Ac |
| Size Total Text | 0.52 Ac |
| Zoning Description | Rs1 |
| Zoning Type | Residential |
Rooms
| Level | Type | Length | Width | Dimensions |
|---|---|---|---|---|
| Second Level | Ensuite | 8'11 x 7'0 | ||
| Second Level | Primary Bedroom | 16'2 x 12'7 | ||
| Second Level | Office | 16'3 x 10'2 | ||
| Main Level | Bedroom | 10'10 x 13'6 | ||
| Main Level | Laundry Room | 12'1 x 9'4 | ||
| Main Level | Bathroom | 12'1 x 6'3 | ||
| Main Level | Entrance | 6'0 x 19'9 | ||
| Main Level | Dining Room | 6'4 x 8'5 | ||
| Main Level | Kitchen | 12'5 x 12'8 | ||
| Main Level | Living Room | 16'9 x 18'10 | ||
| Other | Workshop | 24'7 x 25'11 | ||
| Auxiliary Building | Other | 24'7 x 25'11 |
https://www.realtor.ca/real-estate/28767021/3230-dolphin-dr-nanoose-bay-nanoose
Contact Us
Contact us for more information

Deana Baumel
www.nanaimopropertygroup.ca/
#1 - 5140 Metral Drive
Nanaimo, British Columbia V9T 2K8
(250) 751-1223
(800) 916-9229
(250) 751-1300
www.remaxprofessionalsbc.com/

Sydney Kravchenko
#1 - 5140 Metral Drive
Nanaimo, British Columbia V9T 2K8
(250) 751-1223
(800) 916-9229
(250) 751-1300
www.remaxprofessionalsbc.com/

Michael Peterson
Personal Real Estate Corporation
www.nanaimopropertygroup.ca/
#1 - 5140 Metral Drive
Nanaimo, British Columbia V9T 2K8
(250) 751-1223
(800) 916-9229
(250) 751-1300
www.remaxprofessionalsbc.com/

