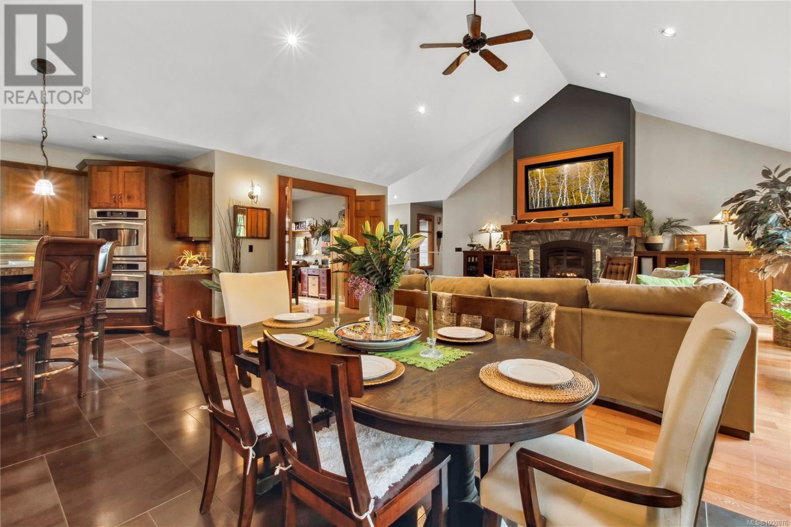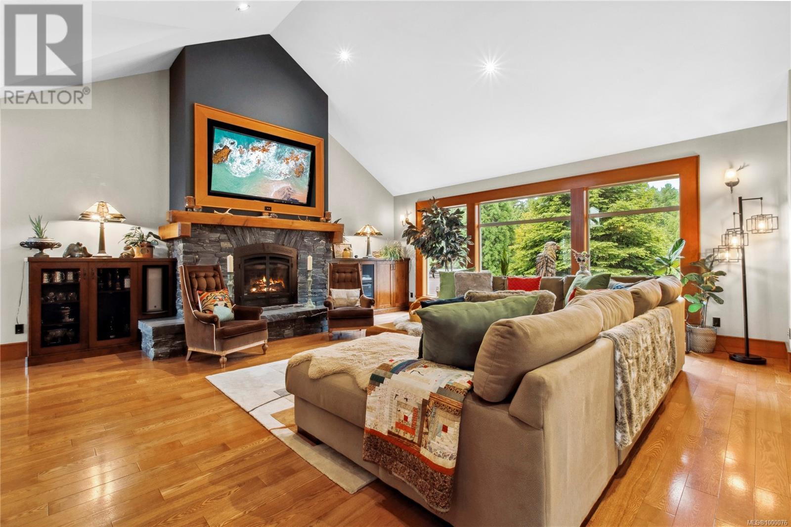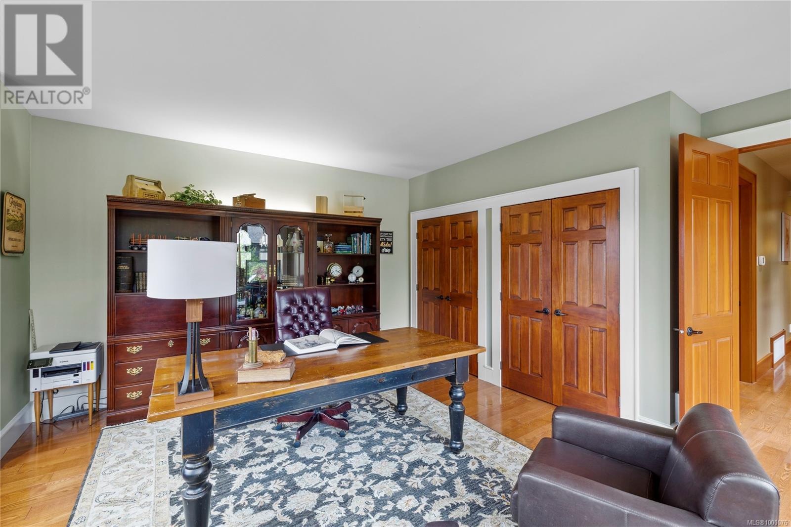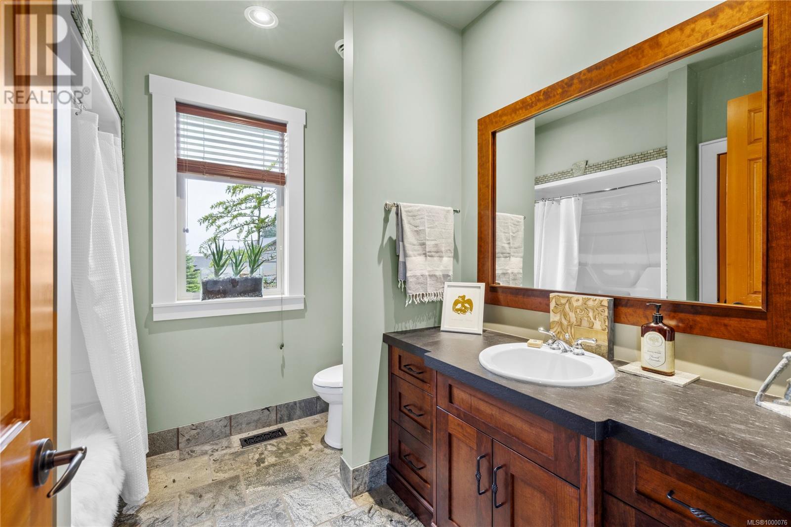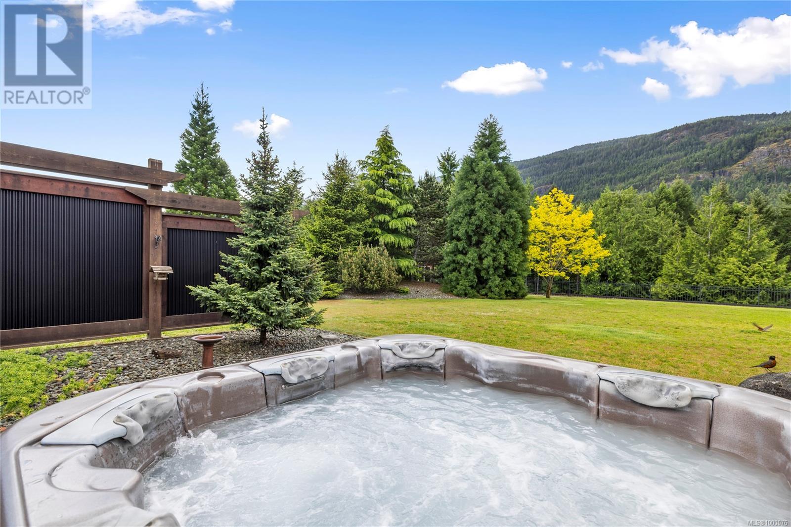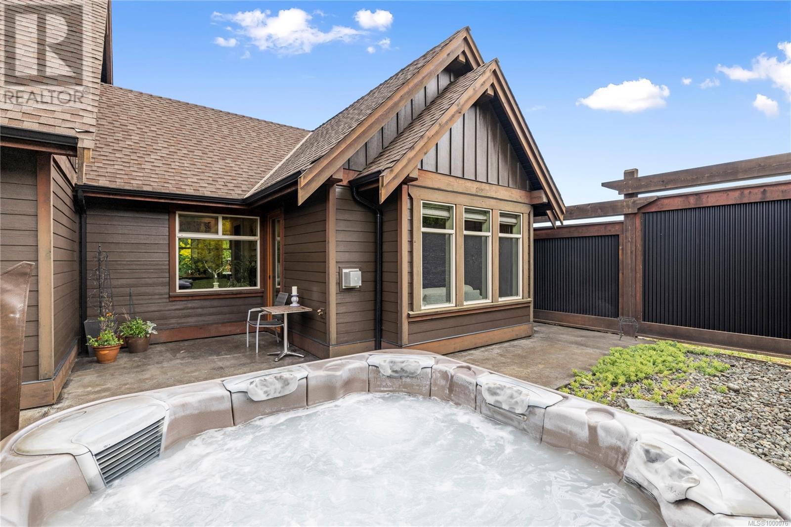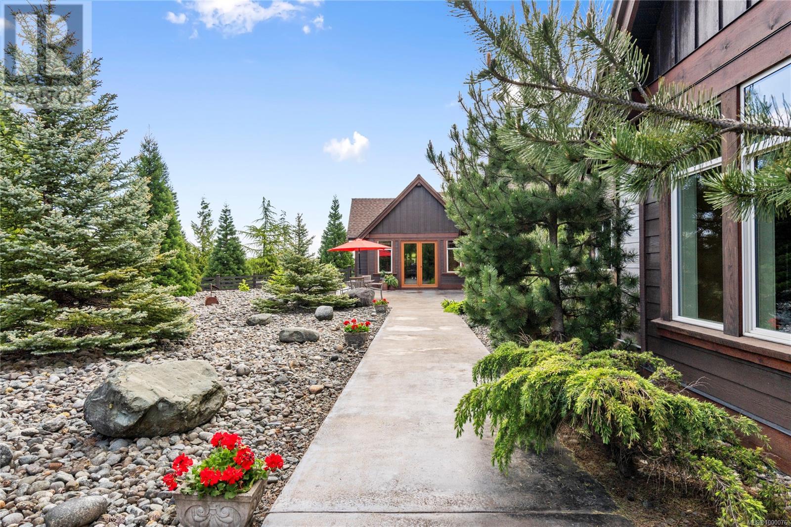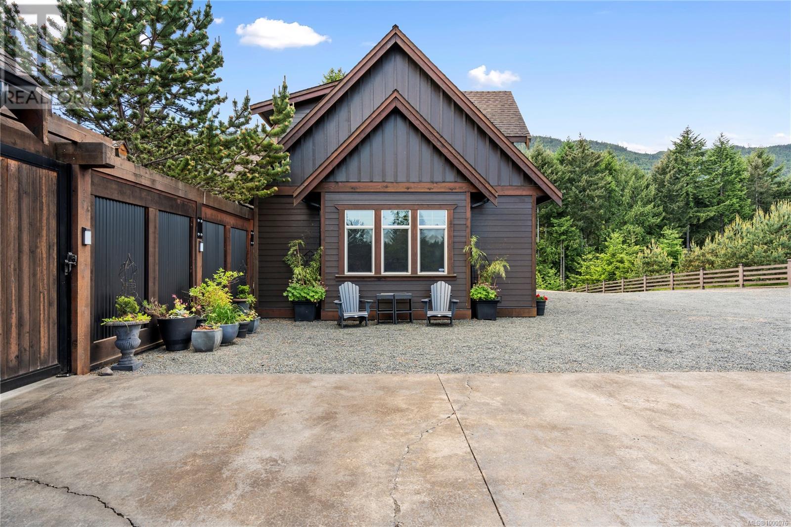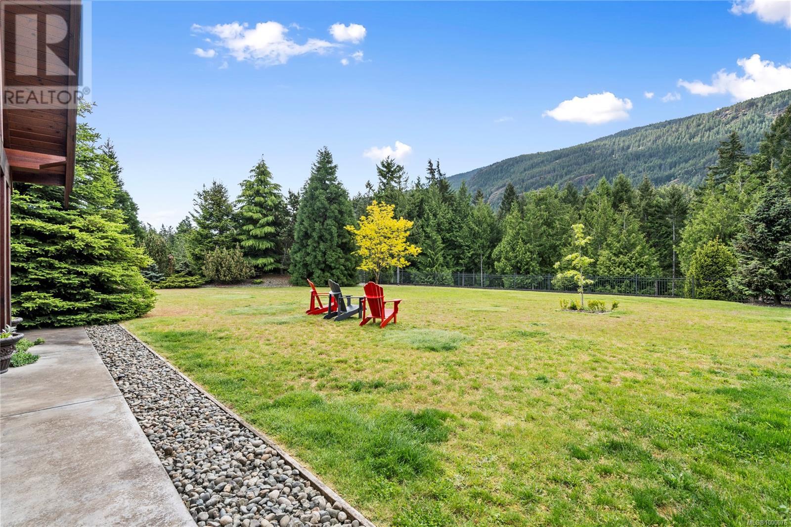3237 Ridgeview Pl Nanaimo, British Columbia V9R 7C7
$2,746,000
Set on nearly 3 acres in the heart of Benson Meadows, this extraordinary estate was designed & built by the developer w/ an uncompromising attention to detail. From the moment you arrive, you’ll notice the difference — solid fir doors, locally crafted etched glass and timber-framed accents set the tone for what’s to come. Inside, the main residence features soaring ceilings, massive windows w/ views of Mount Benson & a showstopping K2 stone fireplace. The kitchen is a true entertainer’s dream w/ cherry cabinetry, dual islands, a gas stove, 3 ovens, 2 fridges & a seamless connection to a 1,200 sq ft covered patio — creating the ultimate indoor/outdoor living experience. With 3 bdms + a den & flexible guest spaces the layout offers privacy & flow. The primary suite is a peaceful retreat w/ its own fireplace, spa-inspired ensuite & direct access to a private patio & hot tub under the stars. A separate wing provides a spacious 3rd bedroom w/ full ensuite, walk-in closet and its own lounge — ideal for guests or extended family. Storage & efficiency were top of mind w/ a triple garage, a huge crawlspace & mechanical room, hot water on demand & durable energy-conscious construction throughout. For multi-generational living, guests or income potential, the detached 2 bdrm carriage home is beautifully finished & privately set above a 4-bay over height shop — perfect for the car enthusiast, hobbyist or anyone needing serious workspace. The property is fully fenced w/ dual driveway access, lush landscaping, 2 separate yard spaces, a dedicated dog run & a bonus bunkie for your creative escape. Tucked into a quiet corner of nature’s playground, you’ll enjoy direct trail access to Ammonite Falls, Witchcraft Lake & Mount Benson — all while being just 15 mins from city conveniences, shopping, schools & transportation to the mainland. Whether you're dreaming of a luxury family estate, a retreat-style getaway or a rare piece of Vancouver Island paradise — this home is one-of-a-kind. (id:48643)
Property Details
| MLS® Number | 1000076 |
| Property Type | Single Family |
| Neigbourhood | North Jingle Pot |
| Features | Acreage, Private Setting, Southern Exposure, Other |
| Parking Space Total | 10 |
| Structure | Shed |
| View Type | Mountain View, Ocean View |
Building
| Bathroom Total | 6 |
| Bedrooms Total | 5 |
| Constructed Date | 2006 |
| Cooling Type | Air Conditioned |
| Fireplace Present | Yes |
| Fireplace Total | 2 |
| Heating Fuel | Propane |
| Heating Type | Forced Air, Heat Pump |
| Size Interior | 4,207 Ft2 |
| Total Finished Area | 3911 Sqft |
| Type | House |
Land
| Access Type | Road Access |
| Acreage | Yes |
| Size Irregular | 2.96 |
| Size Total | 2.96 Ac |
| Size Total Text | 2.96 Ac |
| Zoning Type | Residential |
Rooms
| Level | Type | Length | Width | Dimensions |
|---|---|---|---|---|
| Second Level | Storage | 11'7 x 9'11 | ||
| Second Level | Bathroom | 4-Piece | ||
| Second Level | Bedroom | 18'0 x 11'6 | ||
| Second Level | Bonus Room | 12'7 x 11'11 | ||
| Lower Level | Unfinished Room | 21'1 x 11'7 | ||
| Main Level | Workshop | 23'1 x 22'1 | ||
| Main Level | Workshop | 28'0 x 23'1 | ||
| Main Level | Bathroom | 2-Piece | ||
| Main Level | Laundry Room | 8'11 x 6'2 | ||
| Main Level | Mud Room | 11'9 x 7'8 | ||
| Main Level | Bathroom | 4-Piece | ||
| Main Level | Bedroom | 17'0 x 16'2 | ||
| Main Level | Ensuite | 4-Piece | ||
| Main Level | Primary Bedroom | 22'10 x 15'1 | ||
| Main Level | Kitchen | 20'8 x 12'7 | ||
| Main Level | Dining Room | 21'0 x 14'5 | ||
| Main Level | Living Room | 23'0 x 19'4 | ||
| Main Level | Entrance | 9'2 x 8'7 | ||
| Auxiliary Building | Bathroom | 2-Piece | ||
| Auxiliary Building | Other | 11'6 x 10'11 | ||
| Auxiliary Building | Other | 5'6 x 2'9 | ||
| Auxiliary Building | Bathroom | 4-Piece | ||
| Auxiliary Building | Bedroom | 10'6 x 9'2 | ||
| Auxiliary Building | Primary Bedroom | 11'4 x 10'0 | ||
| Auxiliary Building | Kitchen | 10'0 x 8'10 | ||
| Auxiliary Building | Dining Room | 11'4 x 10'4 | ||
| Auxiliary Building | Living Room | 13'9 x 11'6 |
https://www.realtor.ca/real-estate/28360490/3237-ridgeview-pl-nanaimo-north-jingle-pot
Contact Us
Contact us for more information

Dawn Walton
Personal Real Estate Corporation
#2 - 3179 Barons Rd
Nanaimo, British Columbia V9T 5W5
(833) 817-6506
(866) 253-9200
www.exprealty.ca/
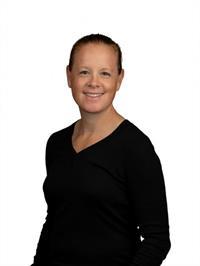
Brooke Bestwick
#2 - 3179 Barons Rd
Nanaimo, British Columbia V9T 5W5
(833) 817-6506
(866) 253-9200
www.exprealty.ca/
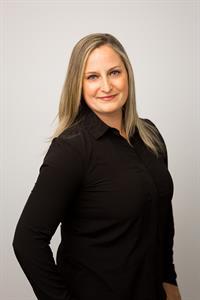
Lindsay Johnson
www.dawnwalton.ca/
#2 - 3179 Barons Rd
Nanaimo, British Columbia V9T 5W5
(833) 817-6506
(866) 253-9200
www.exprealty.ca/






