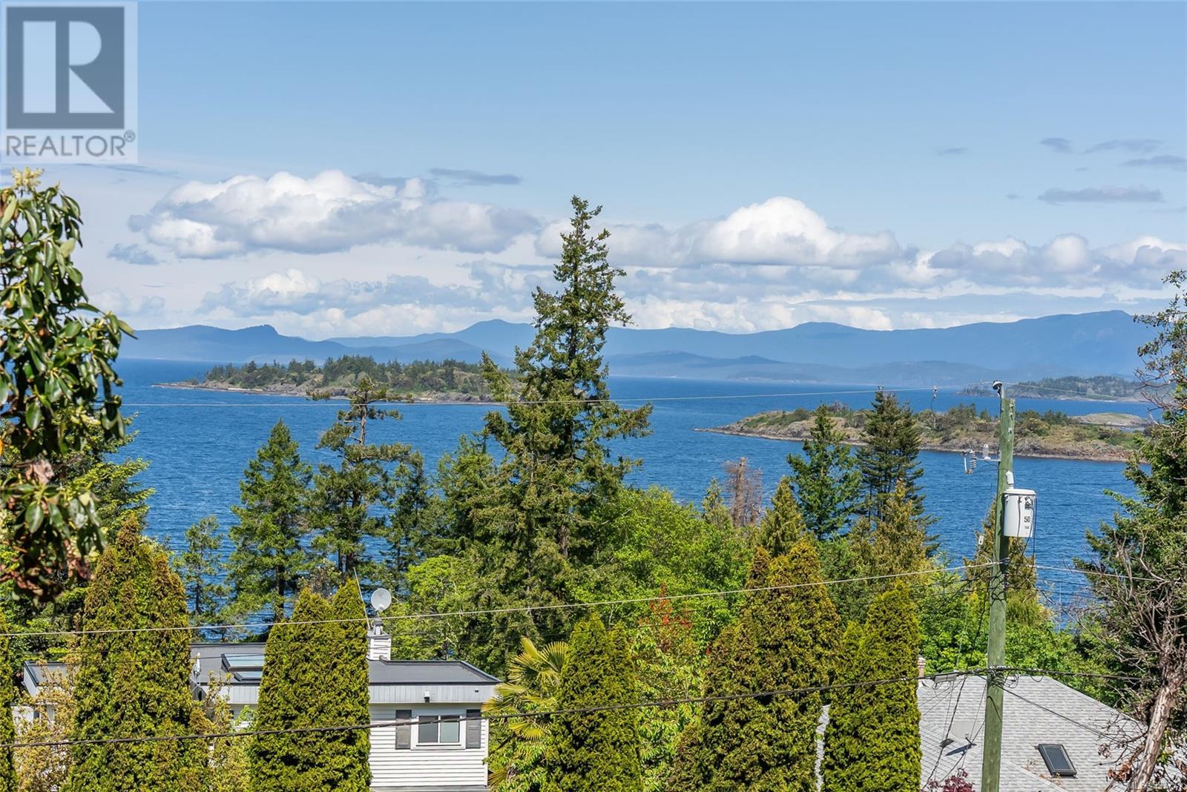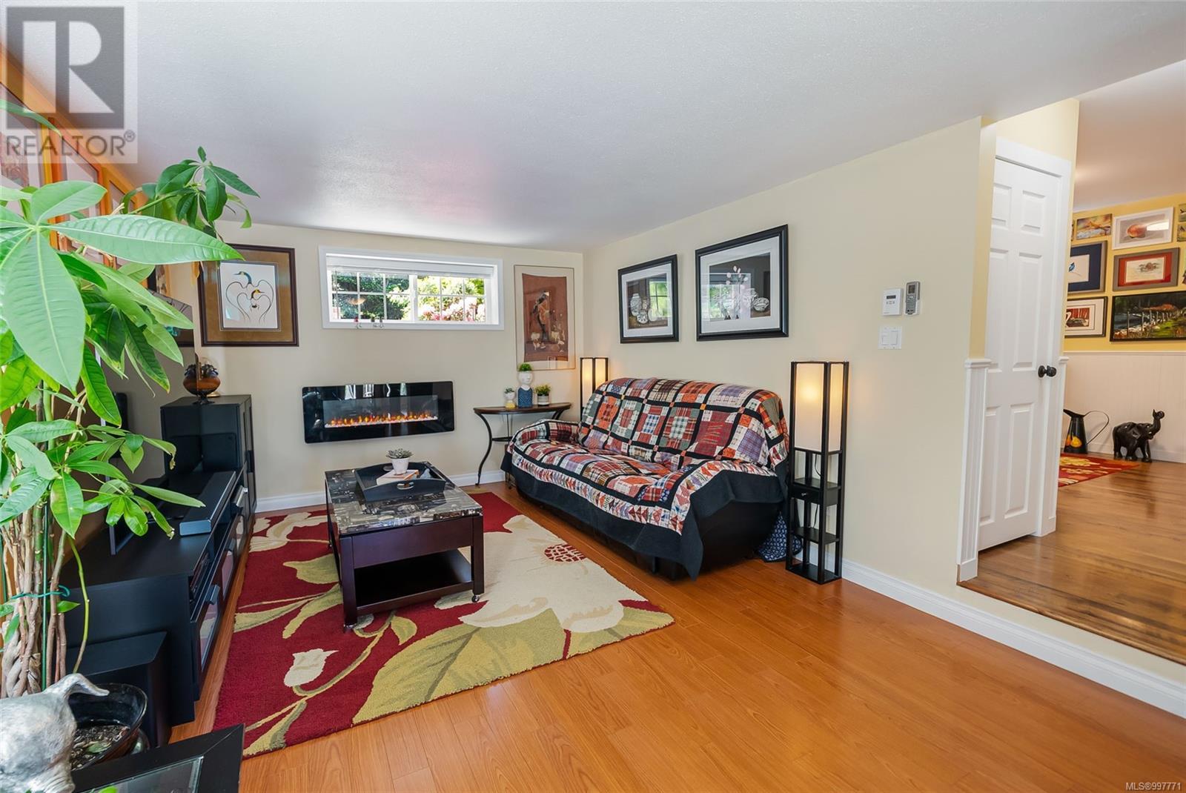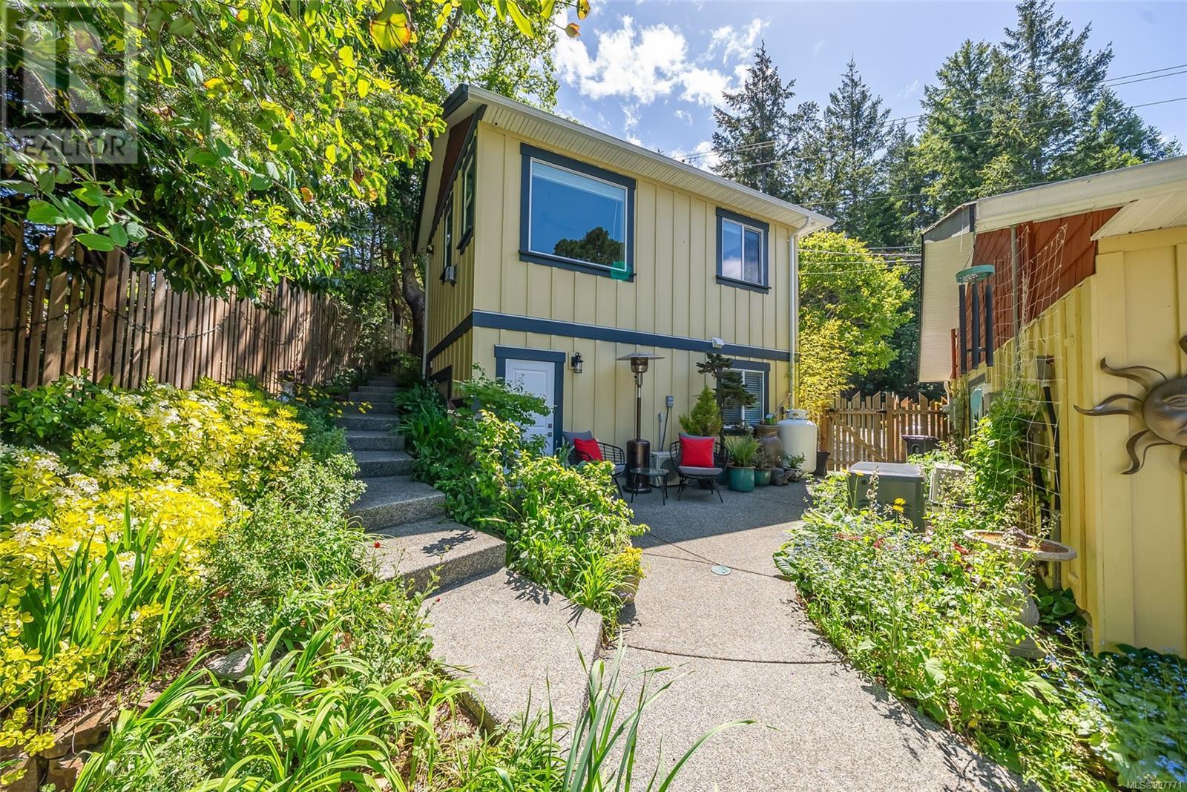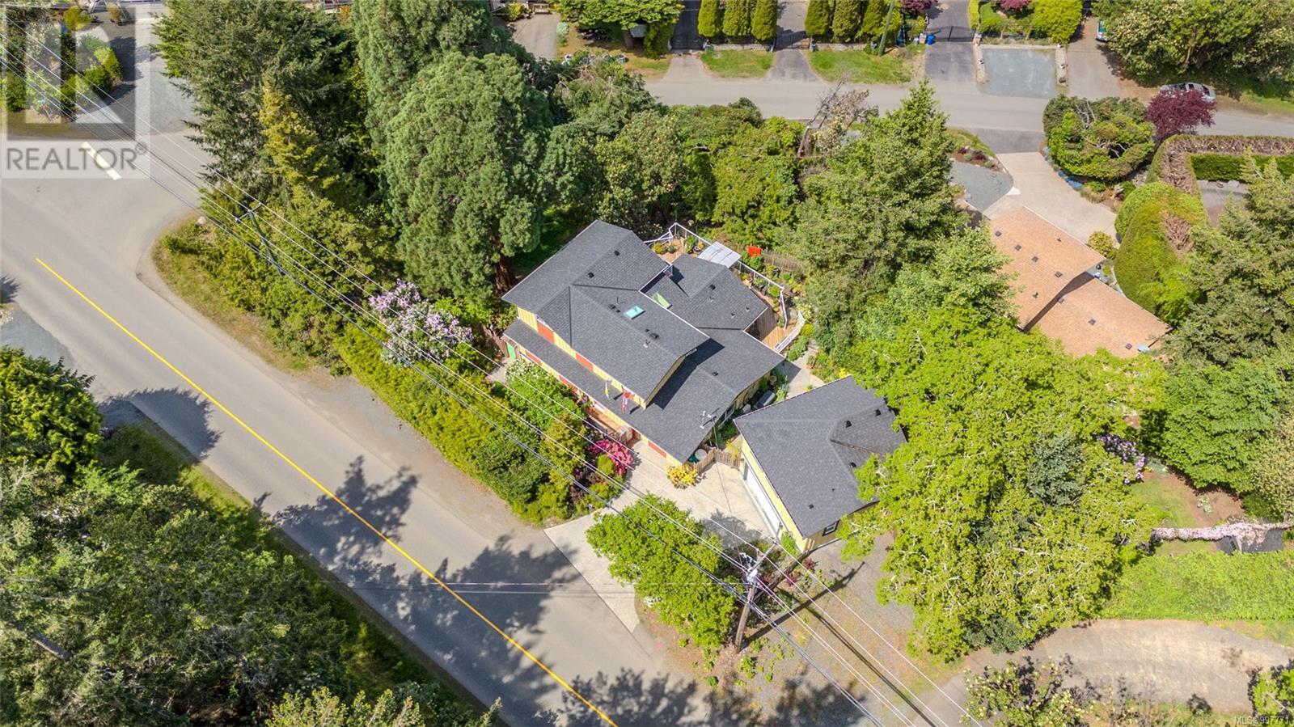3259 Dolphin Dr Nanoose Bay, British Columbia V9P 9J1
$1,498,000
Fabulous Nanoose Bay Oceanview Home with Carriage House! Lovely ocean and island views, exceptional privacy, and a prime location just moments from the beach! Don't miss this landscaped .31-acre lot hosting a spacious 2372 sqft 3 Bed/3 Bath Oceanview Home plus a large Double Garage topped with a Carriage House for extended family or an Airbnb rental. This captivating home boasts an expansive floor plan, a skylight and abundant glass for brightness, a huge wraparound deck, and lovely views reaching over forested neighborhood to the ocean and several islands, with backdrop of distant mainland mountains. There's also an upper-level Primary Suite, although the home offers the option for main-level living if desired. Perfectly situated on Nanoose Bay's main seaside route, Dolphin Drive, close to a waterfront village with a restaurant and marina, a golf course, lovely walking trails, and just 20 minutes from Parksville and North Nanaimo for shopping and amenities! From a good-sized parking pad, a stylish glass door welcomes you to a magical front yard with lush gardens and a water feature. Inside, warm wood floors extend through an open-concept Kitchen/Living/Dining area with windows on three sides. The Kitchen boasts a tiered island, walk-in pantry, built-in oven, beverage cooler, and custom ‘Birds Eye’ maple cabinetry with a hidden TV. The Dining Room has a built-in china cabinet, and the Living Room features a propane fireplace and French doors to a huge glass-railed deck with ocean, island, and mountain views. The deck has space for multiple seating areas. There's also a fenced yard and a larger undeveloped backyard with a towering sequoia. The Family Room offers a fireplace and deck access, plus a nearby Bedroom Suite, 4-pc Main Bath, and Den/Office. Upstairs, the Primary Suite has a gas fireplace, private view deck, dual closets, and spa ensuite. Bonus: 516 sqft Carriage House above the Garage with full Bath. Visit our website for more info. (id:48643)
Property Details
| MLS® Number | 997771 |
| Property Type | Single Family |
| Neigbourhood | Nanoose |
| Features | Curb & Gutter, Hillside, Park Setting, Private Setting, Irregular Lot Size, Other, Marine Oriented |
| Parking Space Total | 5 |
| Plan | Vip15983 |
| View Type | Mountain View, Ocean View |
Building
| Bathroom Total | 4 |
| Bedrooms Total | 4 |
| Constructed Date | 1975 |
| Cooling Type | Air Conditioned |
| Fire Protection | Fire Alarm System |
| Fireplace Present | Yes |
| Fireplace Total | 2 |
| Heating Fuel | Electric |
| Heating Type | Baseboard Heaters, Heat Pump |
| Size Interior | 2,372 Ft2 |
| Total Finished Area | 2372 Sqft |
| Type | House |
Land
| Access Type | Road Access |
| Acreage | No |
| Size Irregular | 13504 |
| Size Total | 13504 Sqft |
| Size Total Text | 13504 Sqft |
| Zoning Description | Rs1 |
| Zoning Type | Residential |
Rooms
| Level | Type | Length | Width | Dimensions |
|---|---|---|---|---|
| Second Level | Ensuite | 5-Piece | ||
| Second Level | Primary Bedroom | 15'5 x 24'11 | ||
| Main Level | Kitchen | 11'9 x 11'8 | ||
| Main Level | Dining Room | 8'11 x 13'2 | ||
| Main Level | Living Room | 15'6 x 13'11 | ||
| Main Level | Bedroom | 8'8 x 9'10 | ||
| Main Level | Ensuite | 3-Piece | ||
| Main Level | Bedroom | 12'2 x 11'1 | ||
| Main Level | Bathroom | 3-Piece | ||
| Main Level | Pantry | 6'10 x 6'2 | ||
| Main Level | Family Room | 11'4 x 28'4 | ||
| Main Level | Entrance | 10'9 x 11'1 | ||
| Other | Bathroom | 3-Piece | ||
| Other | Living Room | 16'5 x 13'0 | ||
| Other | Bedroom | 14'10 x 9'5 |
https://www.realtor.ca/real-estate/28313464/3259-dolphin-dr-nanoose-bay-nanoose
Contact Us
Contact us for more information

Susan Forrest
Personal Real Estate Corporation
www.susanforrest.com/
173 West Island Hwy
Parksville, British Columbia V9P 2H1
(250) 248-4321
(800) 224-5838
(250) 248-3550
www.parksvillerealestate.com/

Richard Plowens
Personal Real Estate Corporation
173 West Island Hwy
Parksville, British Columbia V9P 2H1
(250) 248-4321
(800) 224-5838
(250) 248-3550
www.parksvillerealestate.com/

























































