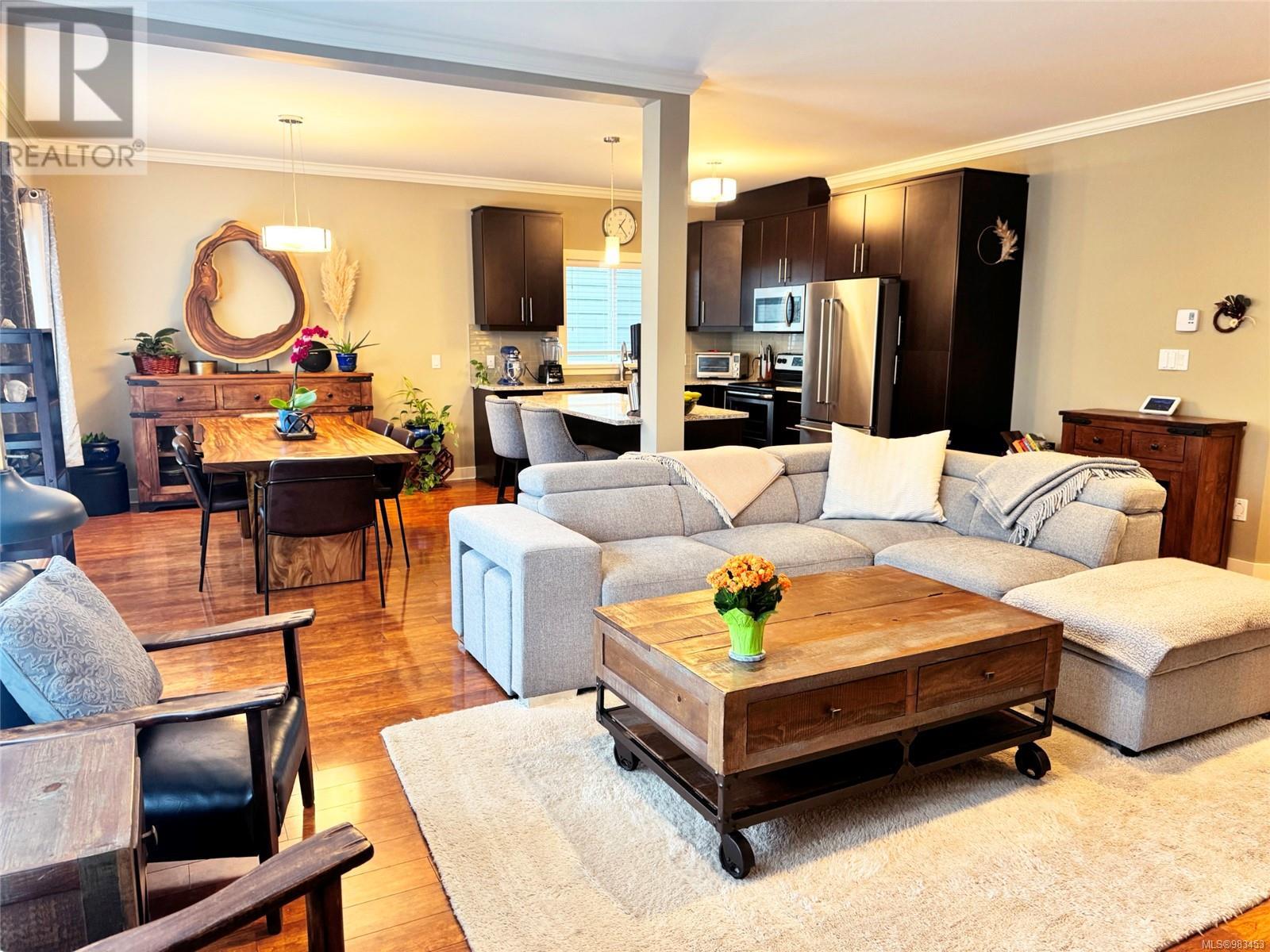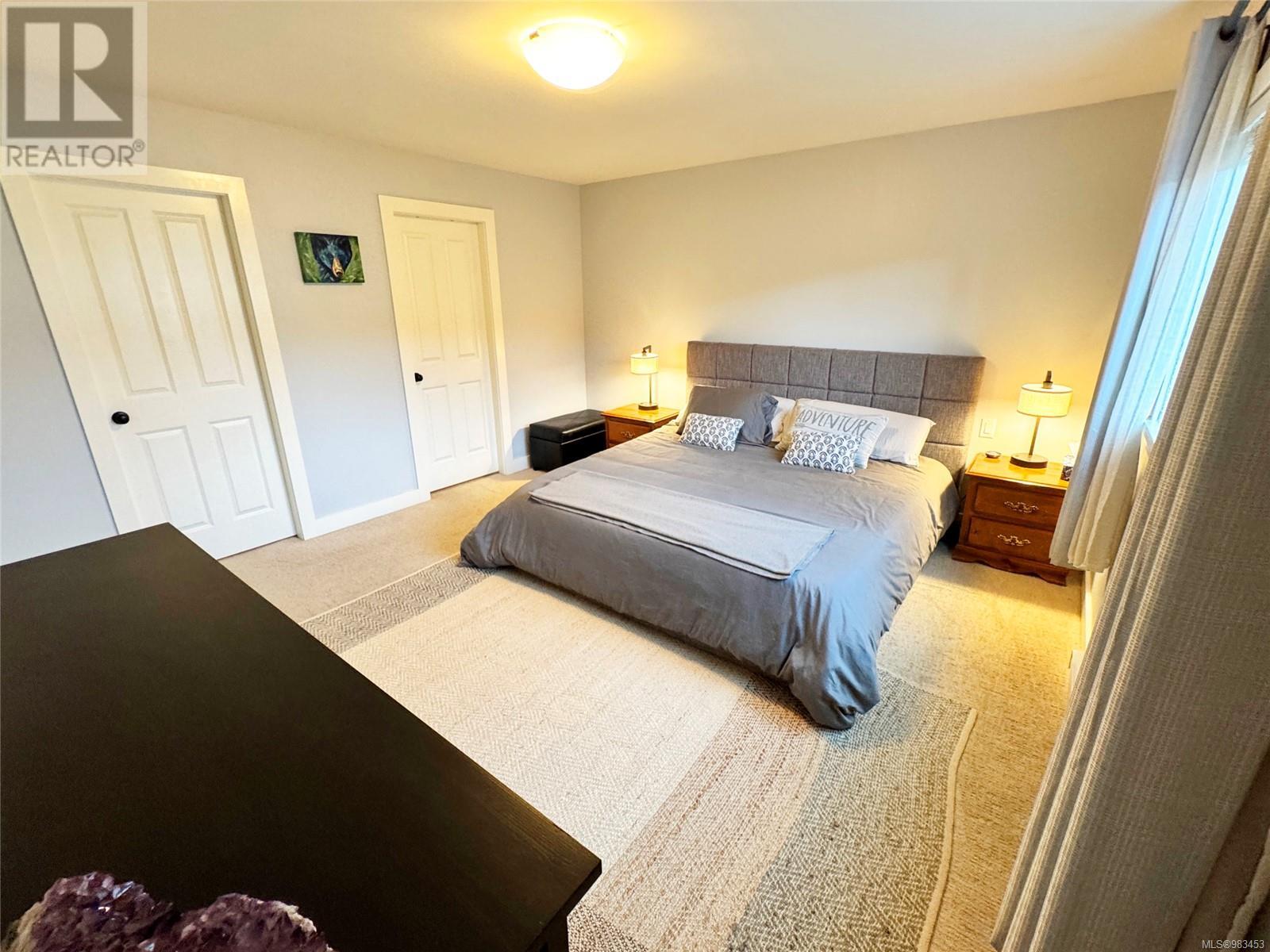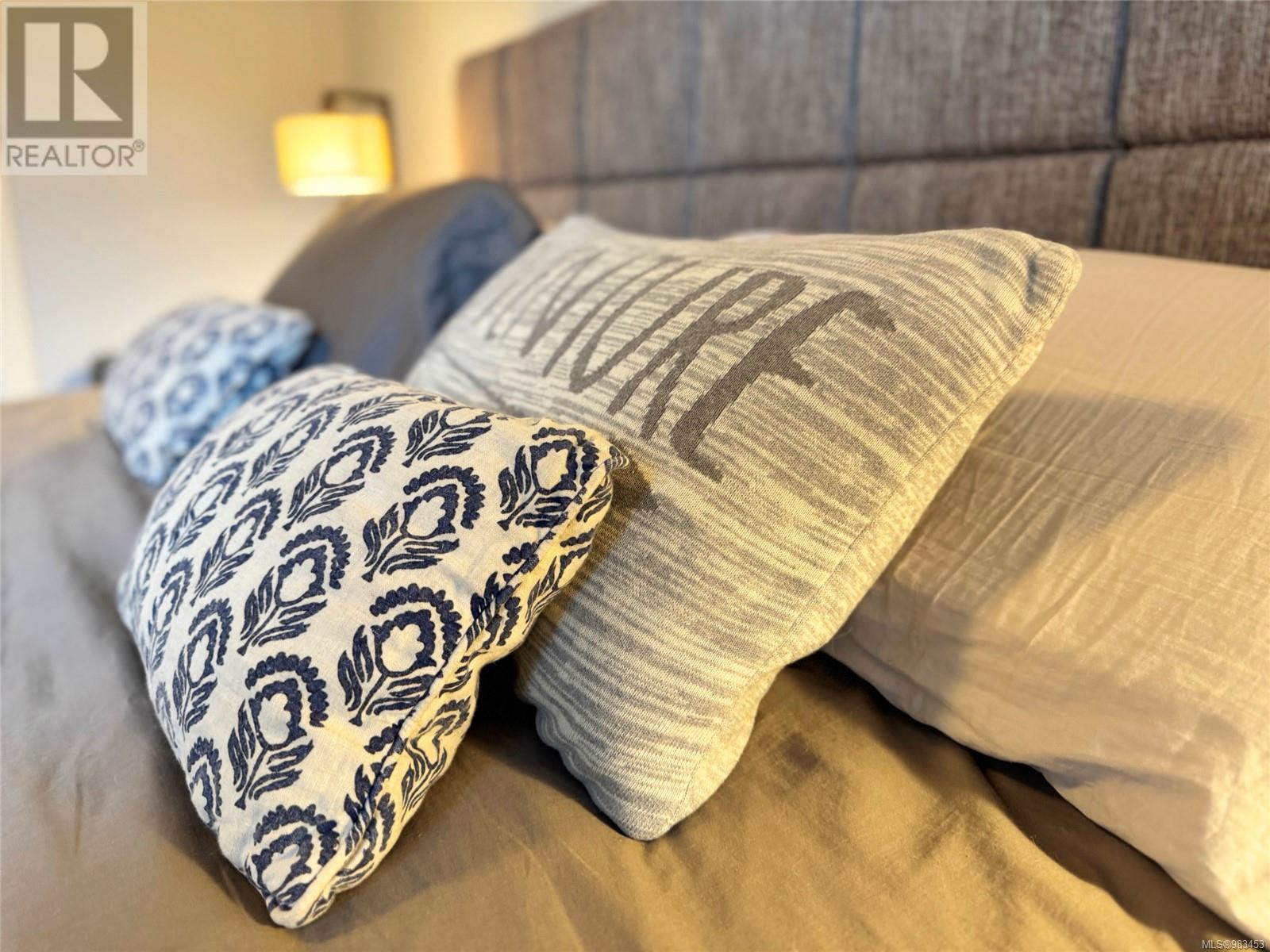3291 Merlin Rd Langford, British Columbia V9C 0H3
$989,000
Welcome to 3291 Merlin Rd, a beautifully maintained family home in Langford offering the perfect blend of comfort, style, and modern living. Built in 2013, this impressive 4-bedroom home features an open-concept main floor with 850 sqft of bright, functional space. The great room is ideal for family gatherings and entertaining, with a cozy new gas fireplace, southeast-facing windows, and plenty of room for large furniture. The kitchen boasts quartz countertops, premium appliances, ample storage, and an inspiring island. Upstairs, the primary suite offers a walk-in closet and a 4-piece ensuite with dual vanities, while three additional bedrooms are perfect for kids, guests, or a home office. Outside, enjoy a private, landscaped yard with garden boxes, an irrigation system, and a large patio for entertaining. Located near the Galloping Goose Trail, schools, and shopping, and featuring a rare double car garage, this turnkey property is ready for modern family living. (id:48643)
Open House
This property has open houses!
12:00 pm
Ends at:3:00 pm
Join us this Saturday for an open house at 3291 Merlin Rd, Langford! Explore this fantastic property, chat with us about its features, and envision your future here. We look forward to seeing you there!
Property Details
| MLS® Number | 983453 |
| Property Type | Single Family |
| Neigbourhood | Luxton |
| Features | Central Location, Other, Rectangular |
| Parking Space Total | 4 |
| Plan | Epp17256 |
| Structure | Patio(s) |
Building
| Bathroom Total | 3 |
| Bedrooms Total | 4 |
| Architectural Style | Westcoast |
| Constructed Date | 2013 |
| Cooling Type | None |
| Fireplace Present | Yes |
| Fireplace Total | 1 |
| Heating Fuel | Electric, Natural Gas |
| Heating Type | Baseboard Heaters |
| Size Interior | 2,215 Ft2 |
| Total Finished Area | 1765 Sqft |
| Type | House |
Land
| Acreage | No |
| Size Irregular | 3229 |
| Size Total | 3229 Sqft |
| Size Total Text | 3229 Sqft |
| Zoning Type | Residential |
Rooms
| Level | Type | Length | Width | Dimensions |
|---|---|---|---|---|
| Second Level | Laundry Room | 6' x 5' | ||
| Second Level | Bedroom | 10' x 10' | ||
| Second Level | Bedroom | 10' x 12' | ||
| Second Level | Bedroom | 10' x 11' | ||
| Second Level | Ensuite | 4-Piece | ||
| Second Level | Bathroom | 4-Piece | ||
| Second Level | Primary Bedroom | 14' x 13' | ||
| Main Level | Bathroom | 2-Piece | ||
| Main Level | Kitchen | 12' x 10' | ||
| Main Level | Dining Room | 12' x 10' | ||
| Main Level | Living Room | 20' x 16' | ||
| Main Level | Patio | 30' x 10' | ||
| Main Level | Entrance | 8' x 14' |
https://www.realtor.ca/real-estate/27758751/3291-merlin-rd-langford-luxton
Contact Us
Contact us for more information

Tom Wolansky
tomstownandcountry.ca/
2610 Beverly Street
Duncan, British Columbia V9L 5C7
(250) 748-5000
(250) 748-5001
www.sutton.com/























































