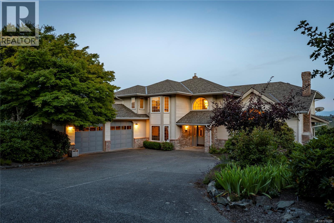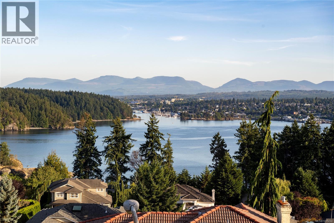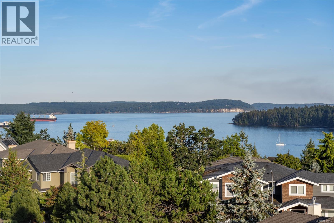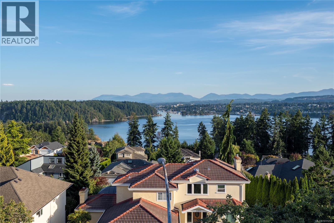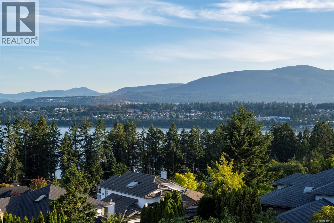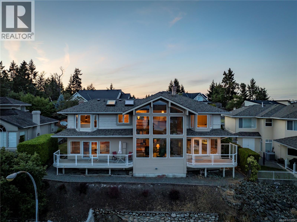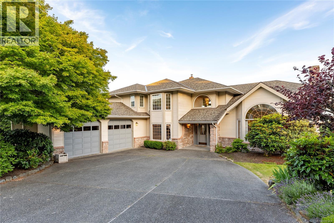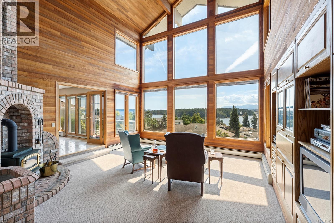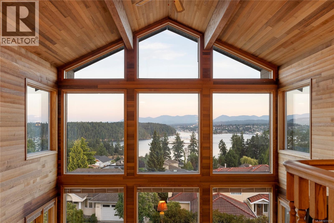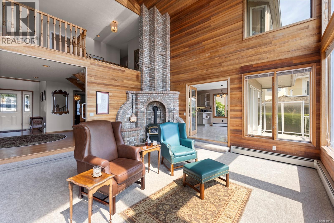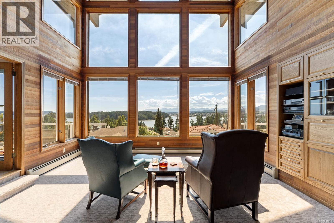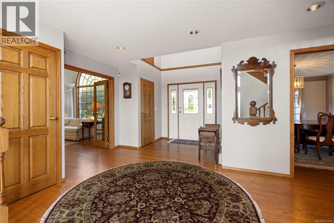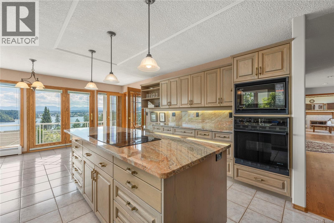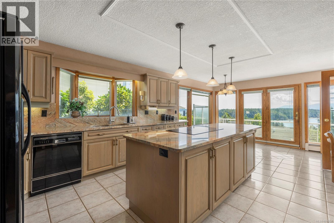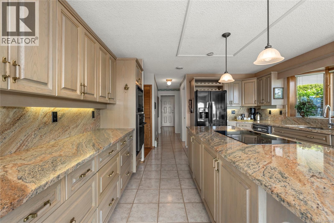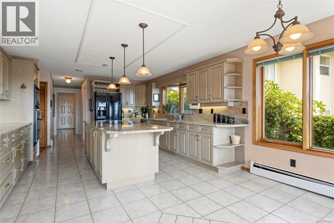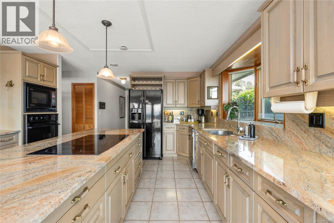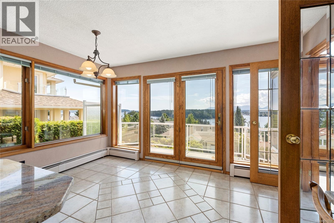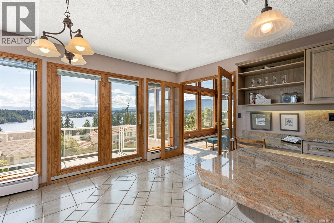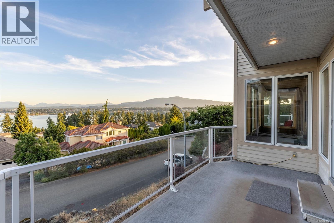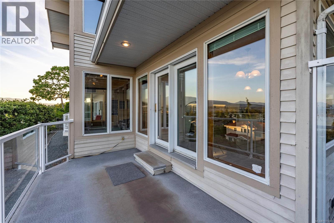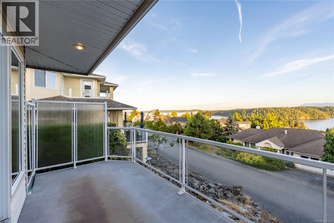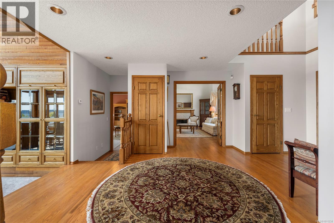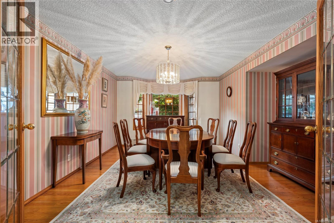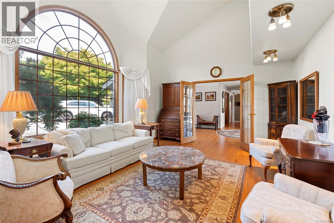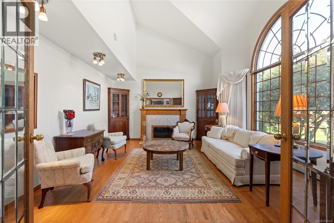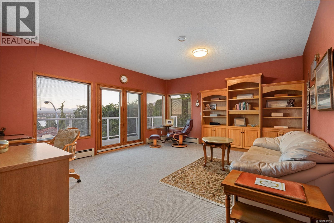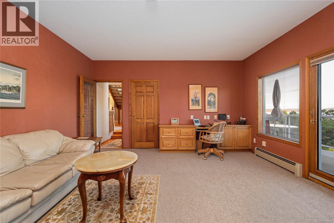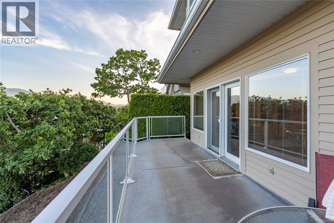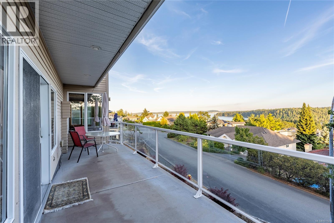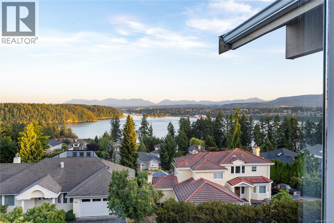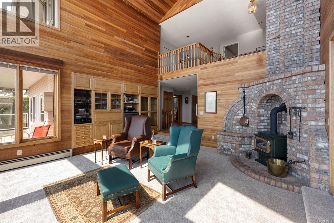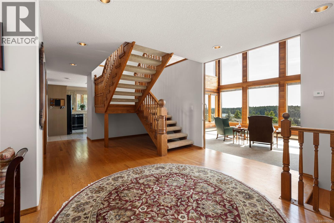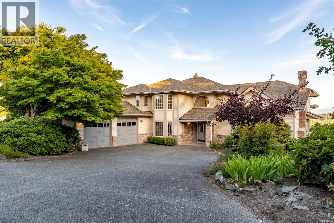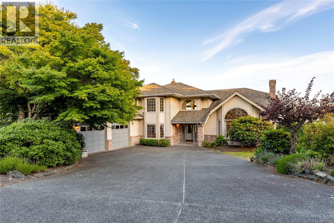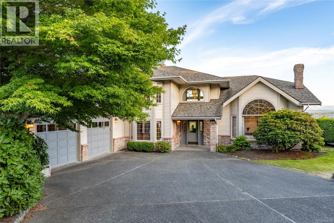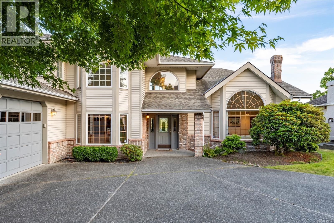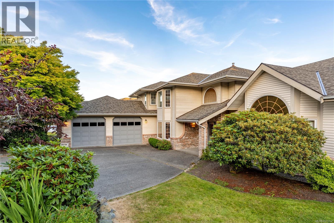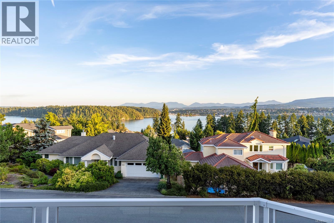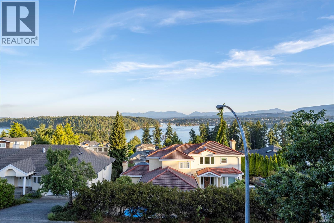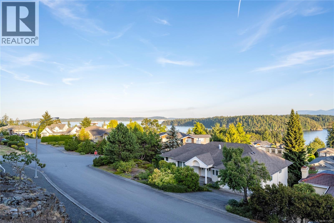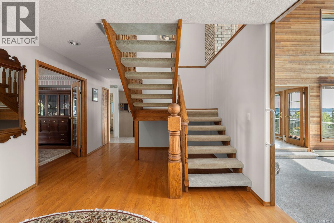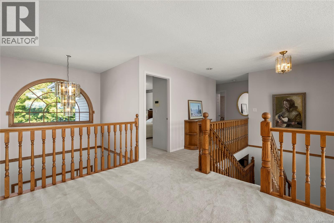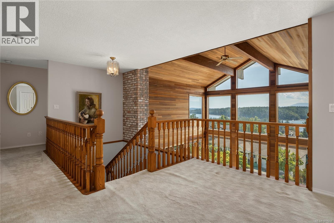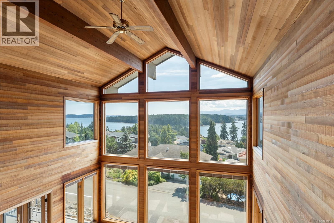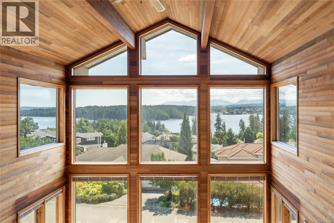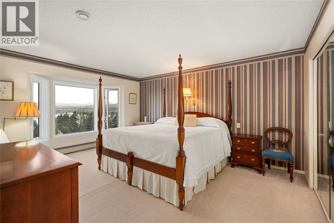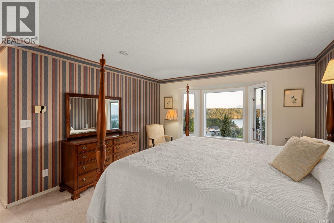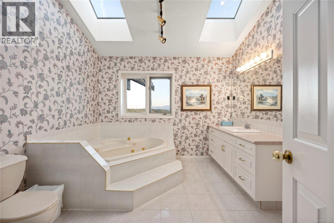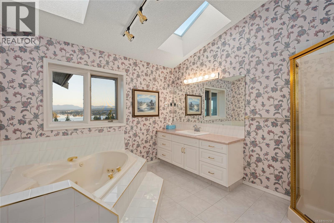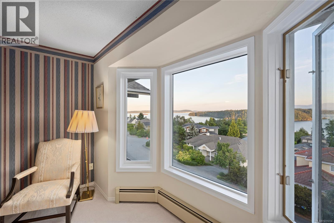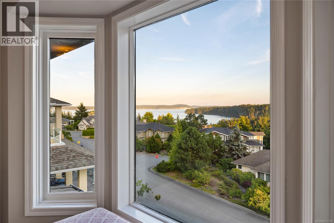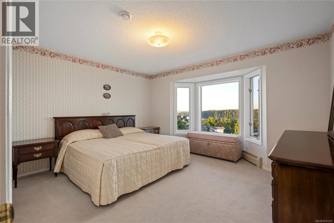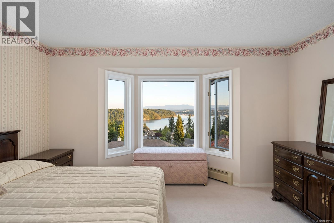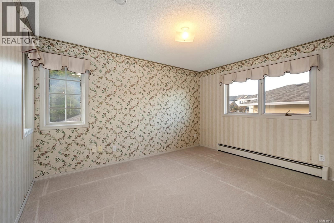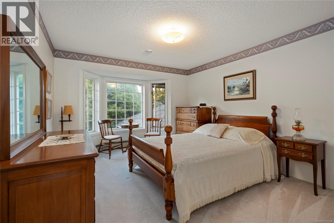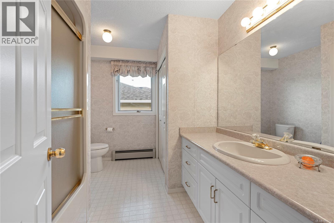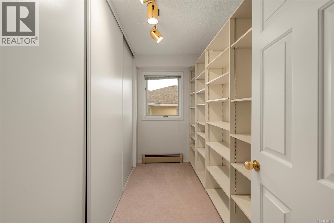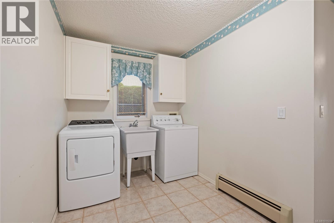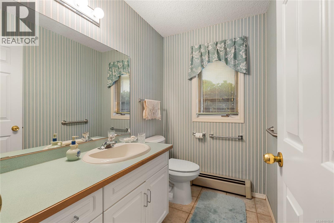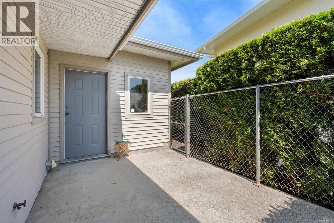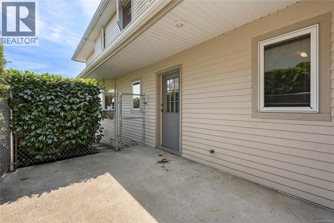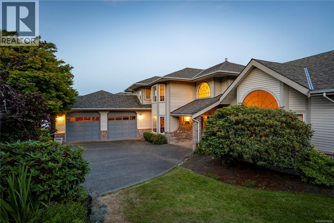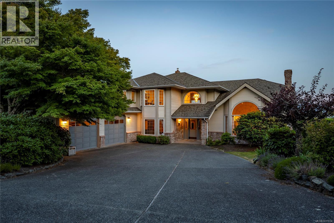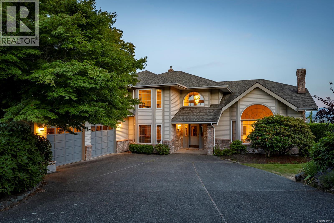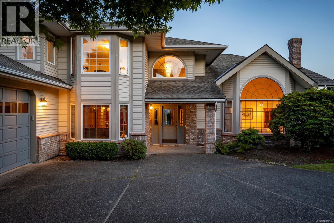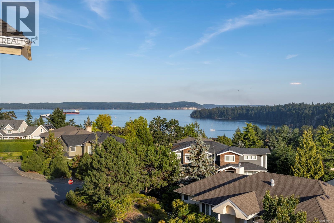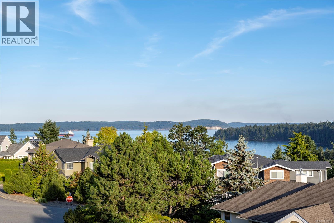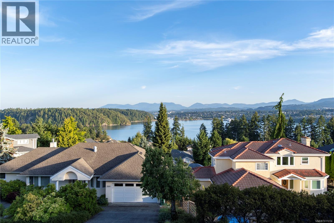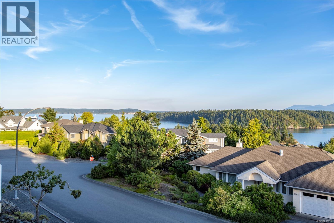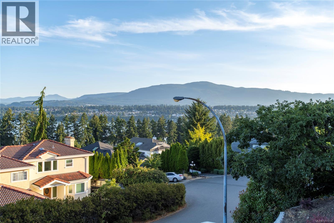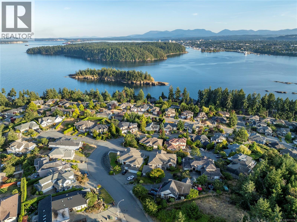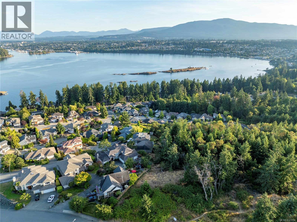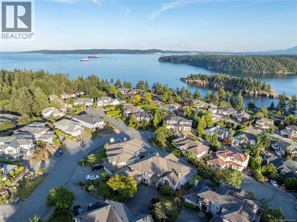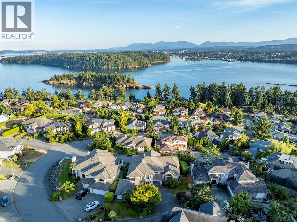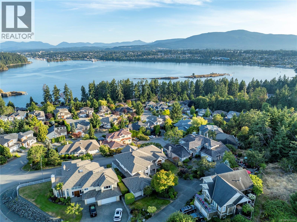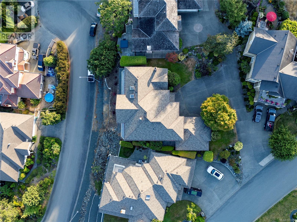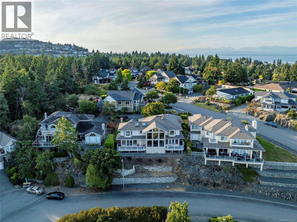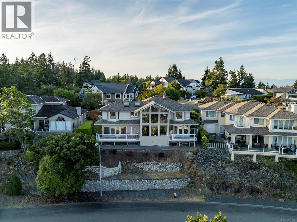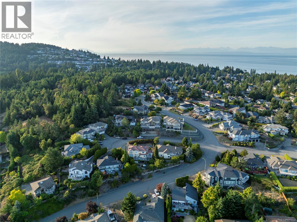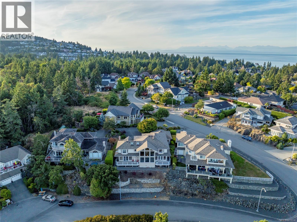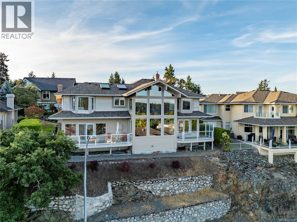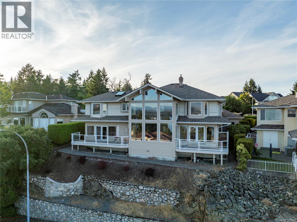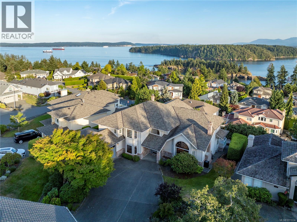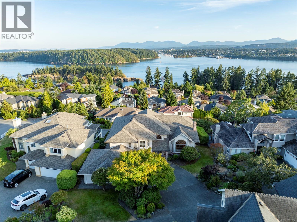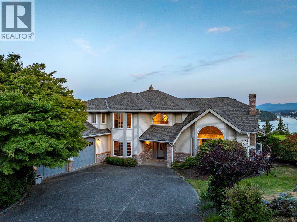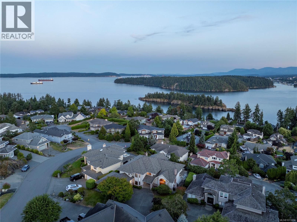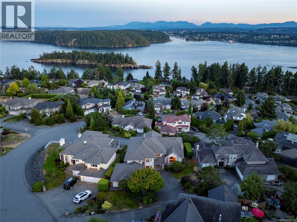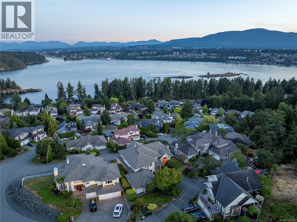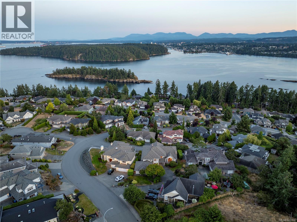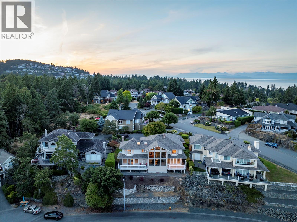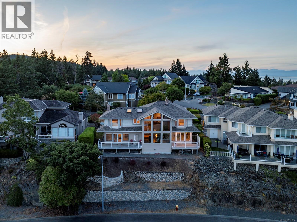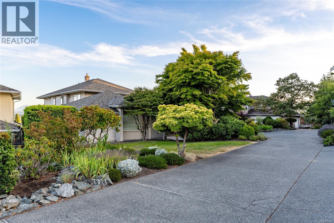3303 Wavecrest Dr Nanaimo, British Columbia V9T 5X1
$1,339,900
Price reduced by $100,000! One-of-a-kind home in Stephenson Point Estates with stunning views of Departure Bay, Mt. Benson, and beyond. This spacious and light-filled property offers the perfect blend of family function and west coast luxury. A thoughtfully designed main-level entry leads to four bedrooms upstairs—ideal for growing families—with bonus storage throughout. The vaulted cedar ceiling in the living room adds warmth and architectural distinction, while the formal dining room, den, and family room with access to a sunny deck provide exceptional space for entertaining or multi-generational living. The kitchen is bright and functional, offering generous counter space and storage, plus direct access to a sun-soaked deck. A laundry room, bathroom, and double garage round out the main floor, with additional storage and utility access in the crawlspace. 4 spacious BD upstairs including a large Primary BD & ensuite, & an extra walk in storage closet. This is a perfect layout for families! Located in a quiet, upscale neighbourhood, this home supports an active and convenient lifestyle. It’s just a short drive to Departure Bay Beach, the scenic Cottle Creek trail network, Pipers Lagoon, and family-friendly parks. Grab a coffee at nearby Drip Coffee Social, or explore the many amenities along the Hammond Bay/Departure Bay corridors. Lovingly maintained by long-time owners, this property offers lasting value and a true sense of home. Whether you’re raising a family or looking for a sound investment in one of Nanaimo’s most desirable areas, this is a unique opportunity you won’t want to miss. Book your private viewing today! (id:48643)
Property Details
| MLS® Number | 1011234 |
| Property Type | Single Family |
| Neigbourhood | Hammond Bay |
| Features | Level Lot, Southern Exposure, Other |
| Parking Space Total | 2 |
| Plan | Vip49215 |
| Structure | Patio(s) |
| View Type | City View, Mountain View, Ocean View |
Building
| Bathroom Total | 3 |
| Bedrooms Total | 4 |
| Appliances | Jetted Tub |
| Architectural Style | Westcoast |
| Constructed Date | 1990 |
| Cooling Type | Fully Air Conditioned |
| Fireplace Present | Yes |
| Fireplace Total | 2 |
| Heating Fuel | Natural Gas |
| Heating Type | Hot Water |
| Size Interior | 4,736 Ft2 |
| Total Finished Area | 3789 Sqft |
| Type | House |
Parking
| Garage |
Land
| Access Type | Road Access |
| Acreage | No |
| Size Irregular | 9885 |
| Size Total | 9885 Sqft |
| Size Total Text | 9885 Sqft |
| Zoning Description | R5 |
| Zoning Type | Residential |
Rooms
| Level | Type | Length | Width | Dimensions |
|---|---|---|---|---|
| Second Level | Storage | 10'10 x 4'11 | ||
| Second Level | Bedroom | 13'7 x 13'1 | ||
| Second Level | Bathroom | 4-Piece | ||
| Second Level | Bedroom | 11'7 x 17'1 | ||
| Second Level | Bedroom | 13'3 x 10'4 | ||
| Second Level | Ensuite | 4-Piece | ||
| Second Level | Primary Bedroom | 17 ft | Measurements not available x 17 ft | |
| Main Level | Patio | 15'1 x 10'2 | ||
| Main Level | Balcony | 17 ft | Measurements not available x 17 ft | |
| Main Level | Balcony | 7'7 x 26'11 | ||
| Main Level | Storage | 4 ft | Measurements not available x 4 ft | |
| Main Level | Bathroom | 2-Piece | ||
| Main Level | Laundry Room | 11 ft | Measurements not available x 11 ft | |
| Main Level | Den | 15'2 x 17'5 | ||
| Main Level | Kitchen | 23'5 x 13'6 | ||
| Main Level | Dining Room | 17 ft | 17 ft x Measurements not available | |
| Main Level | Family Room | 17'7 x 18'7 | ||
| Main Level | Living Room | 19 ft | Measurements not available x 19 ft | |
| Main Level | Entrance | 7'7 x 7'8 |
https://www.realtor.ca/real-estate/28813304/3303-wavecrest-dr-nanaimo-hammond-bay
Contact Us
Contact us for more information

Josh Wynia
Personal Real Estate Corporation
www.joshwynia.com/
202-1551 Estevan Road
Nanaimo, British Columbia V9S 3Y3
(250) 591-4601
(250) 591-4602
www.460realty.com/
twitter.com/460Realty

