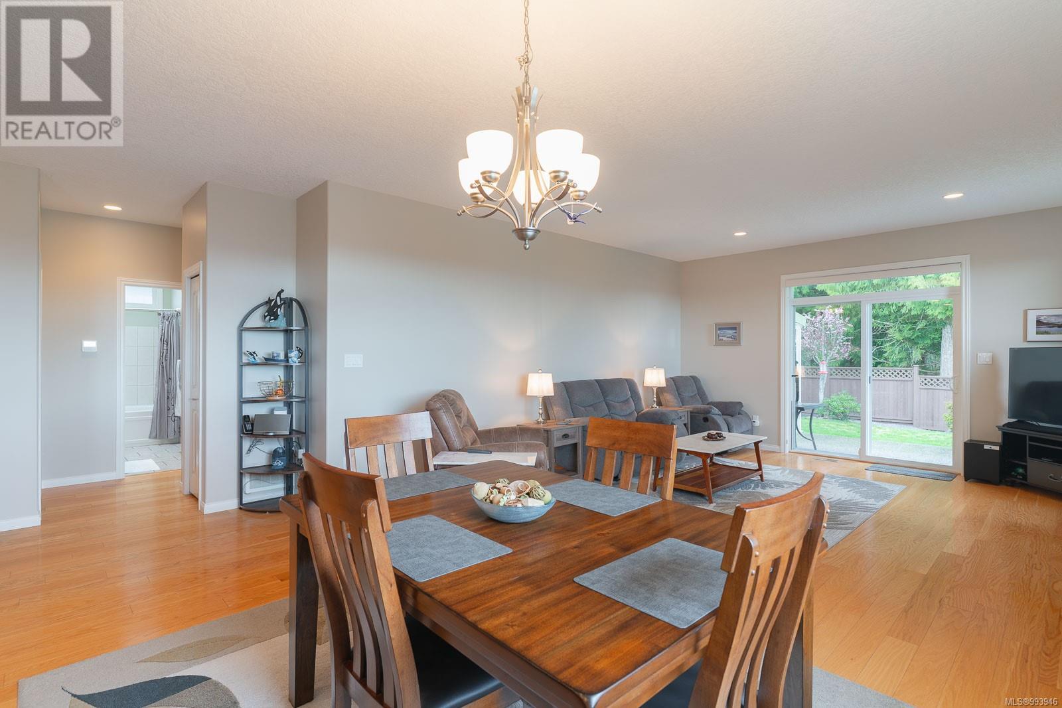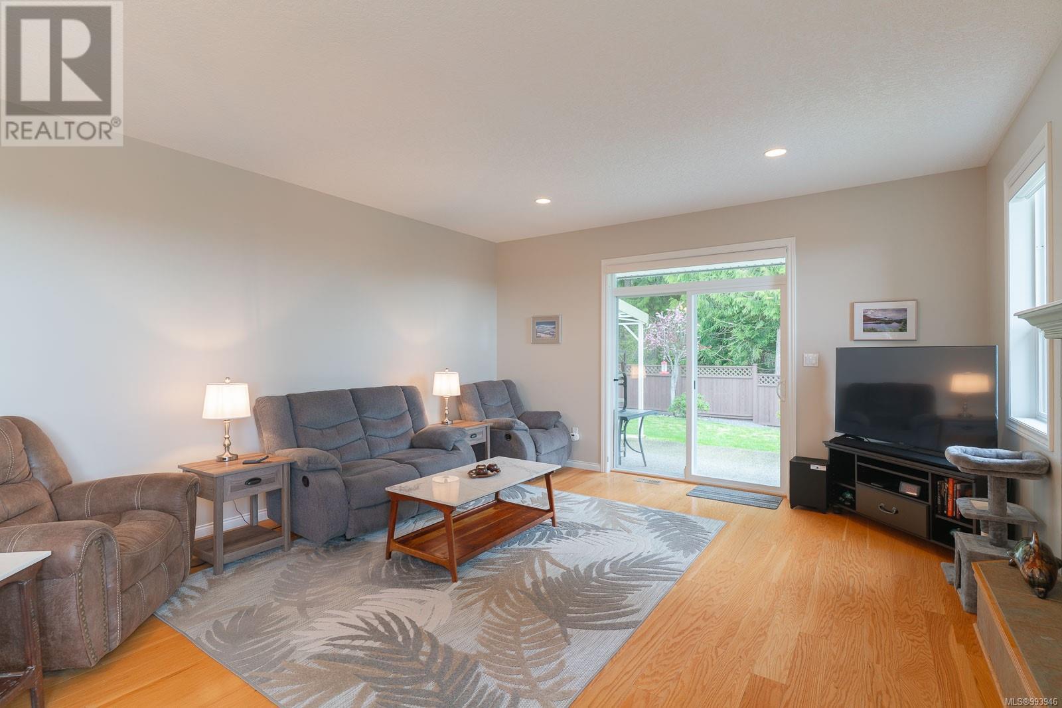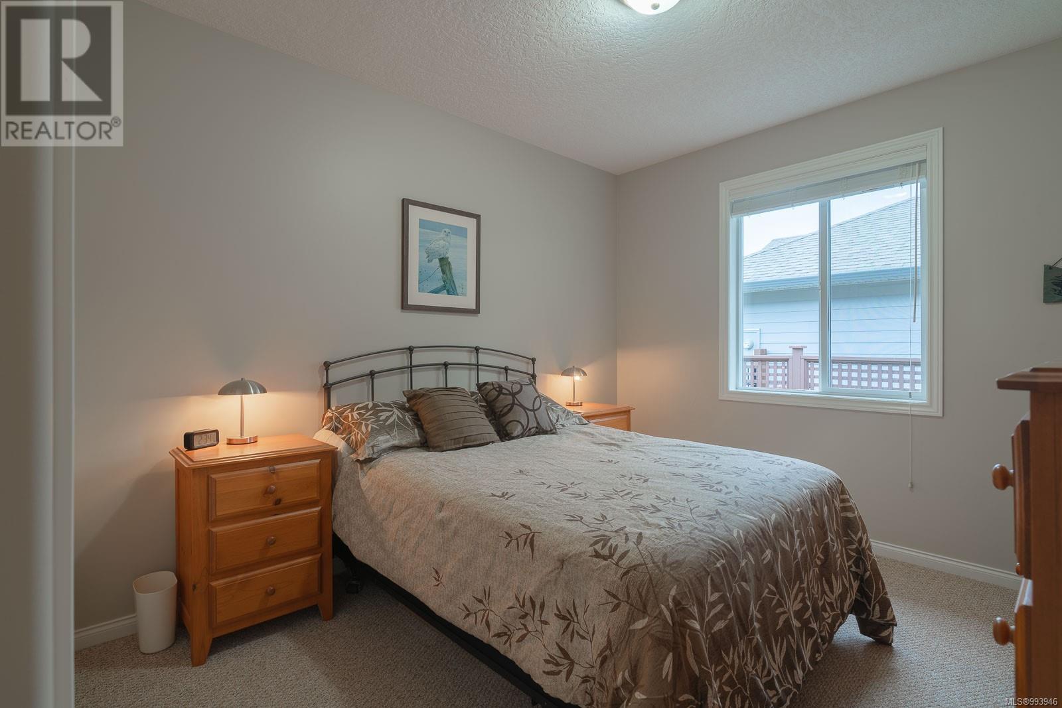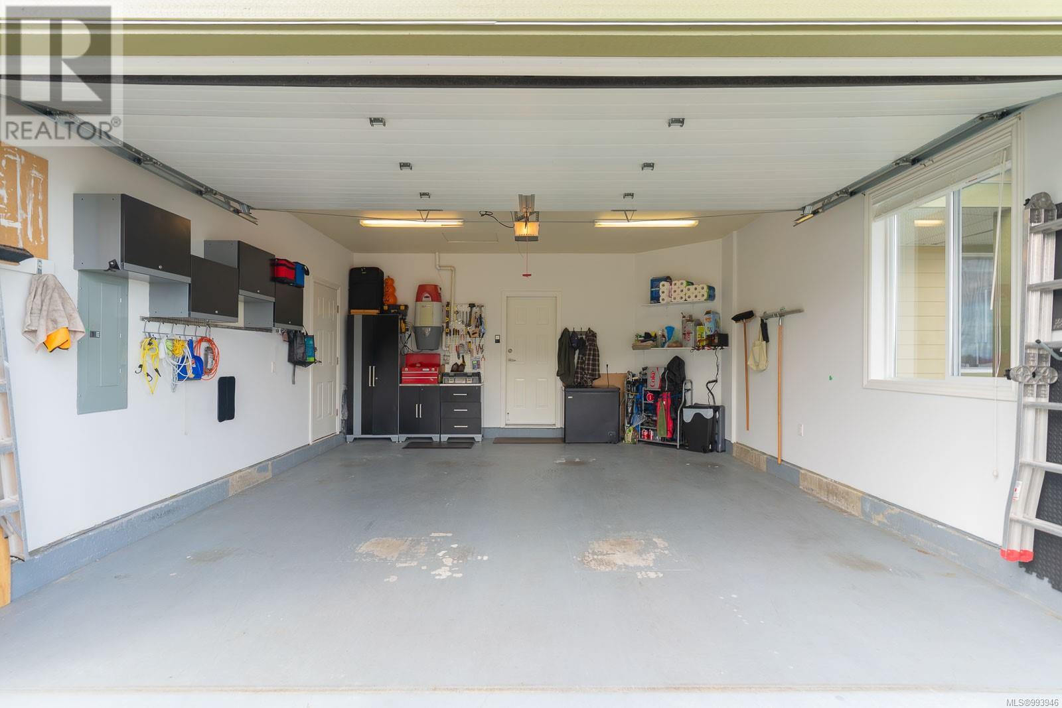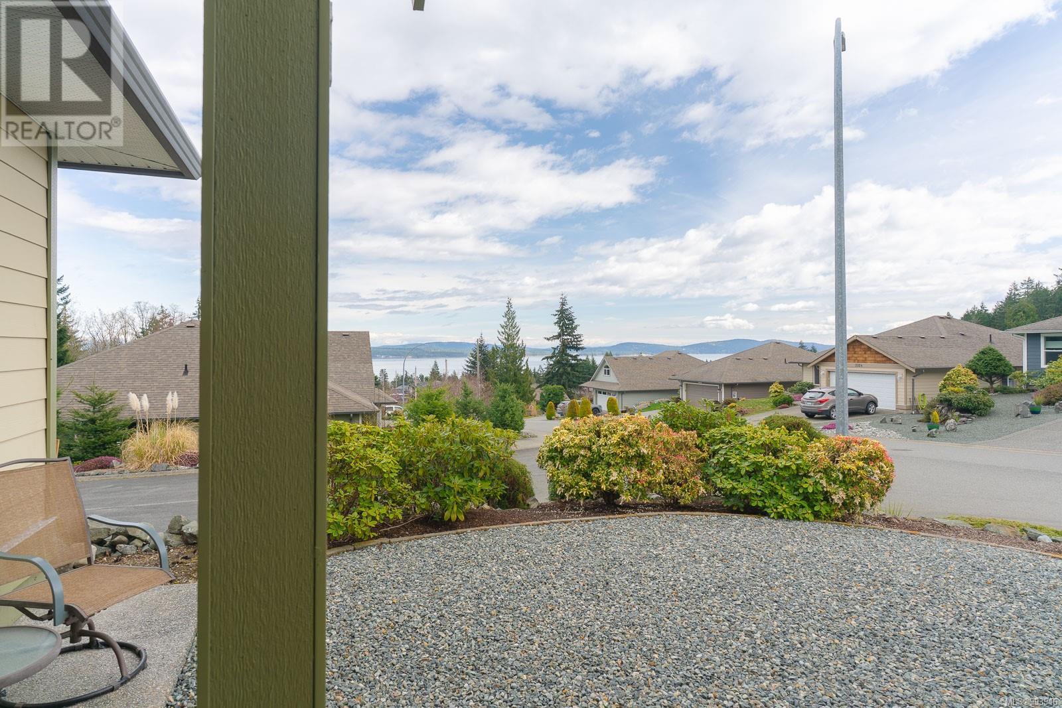3331 Cook St Chemainus, British Columbia V0R 1K2
$899,900
Immaculate 3-bed, 2-bath ocean-view rancher on a quiet no-through road. Inside, you'll find 9 foot ceilings, a bright kitchen, newer fridge and stove, with a new sink and taps, complemented by nice wood flooring. The living room features a cozy natural gas fireplace and access to the back yard. Recent updates include a new heat pump and heat exchanger, fresh interior paint, and new toilets. Fantastic crawl space with access from interior or exterior, a window, shelving, and some 6-ft ceilings—great for storage or a workspace. Outside, the professionally landscaped, low-maintenance yard sits on a corner lot. The fully fenced backyard is private, with a new back fence and freshly painted fencing. A shelter and wiring are in place for a hot tub. Additional features include a double garage with built-in shelving. A garden shed with some tools and cabinets included. Plenty of extra parking. Conveniently located near shopping, walking trails, pubs, restaurants, and the Trans Canada Trail. (id:48643)
Property Details
| MLS® Number | 993946 |
| Property Type | Single Family |
| Neigbourhood | Chemainus |
| Features | Corner Site, Other, Marine Oriented |
| Parking Space Total | 4 |
| Structure | Shed |
| View Type | Mountain View, Ocean View |
Building
| Bathroom Total | 2 |
| Bedrooms Total | 3 |
| Constructed Date | 2008 |
| Cooling Type | Air Conditioned |
| Fireplace Present | Yes |
| Fireplace Total | 1 |
| Heating Fuel | Electric |
| Heating Type | Forced Air, Heat Pump |
| Size Interior | 1,890 Ft2 |
| Total Finished Area | 1540 Sqft |
| Type | House |
Land
| Access Type | Road Access |
| Acreage | No |
| Size Irregular | 6970 |
| Size Total | 6970 Sqft |
| Size Total Text | 6970 Sqft |
| Zoning Description | R3 |
| Zoning Type | Residential |
Rooms
| Level | Type | Length | Width | Dimensions |
|---|---|---|---|---|
| Main Level | Bathroom | 4-Piece | ||
| Main Level | Entrance | 10'1 x 12'1 | ||
| Main Level | Ensuite | 4-Piece | ||
| Main Level | Living Room | 15'5 x 15'9 | ||
| Main Level | Bedroom | 10'7 x 10'7 | ||
| Main Level | Bedroom | 10'5 x 14'3 | ||
| Main Level | Primary Bedroom | 13'1 x 14'5 | ||
| Main Level | Laundry Room | 10'10 x 5'7 | ||
| Main Level | Dining Room | 15'5 x 9'9 | ||
| Main Level | Kitchen | 13'6 x 9'1 | ||
| Other | Storage | 7'3 x 7'3 |
https://www.realtor.ca/real-estate/28116299/3331-cook-st-chemainus-chemainus
Contact Us
Contact us for more information
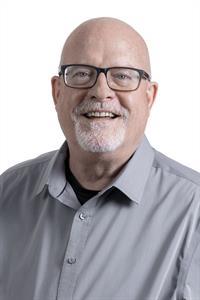
Ron Williams
www.ronwill.ca/
www.facebook.com/profile.php?id=1434357198
410a 1st Ave., Po Box 1300
Ladysmith, British Columbia V9G 1A9
(250) 245-2252
(250) 245-5617
www.royallepageladysmith.ca/
www.facebook.com/royallepageladysmith/

Graham Williams
https//grahamwilliams.royallepage.ca/agents/1242120/Graham+Will
410a 1st Ave., Po Box 1300
Ladysmith, British Columbia V9G 1A9
(250) 245-2252
(250) 245-5617
www.royallepageladysmith.ca/
www.facebook.com/royallepageladysmith/












