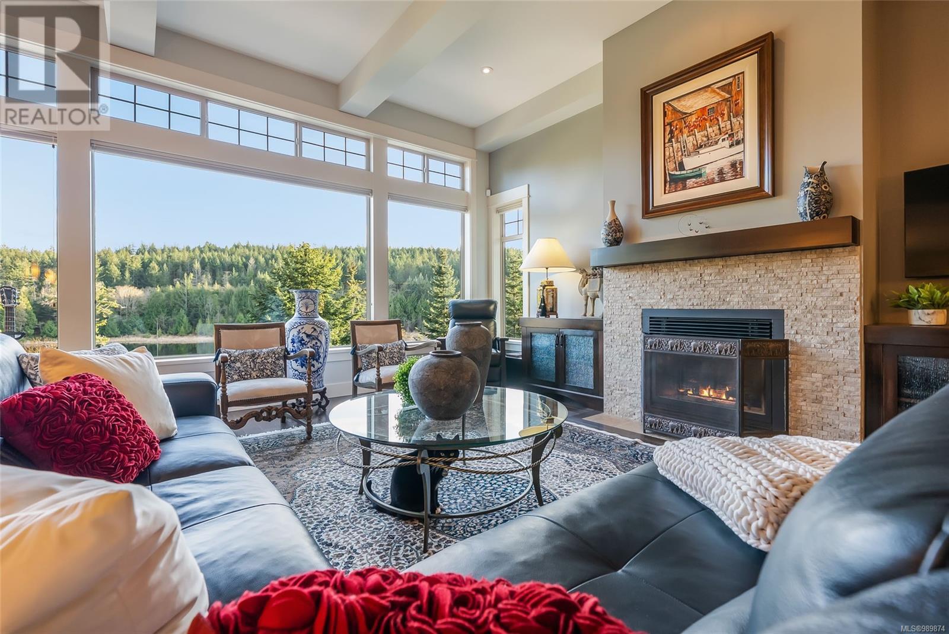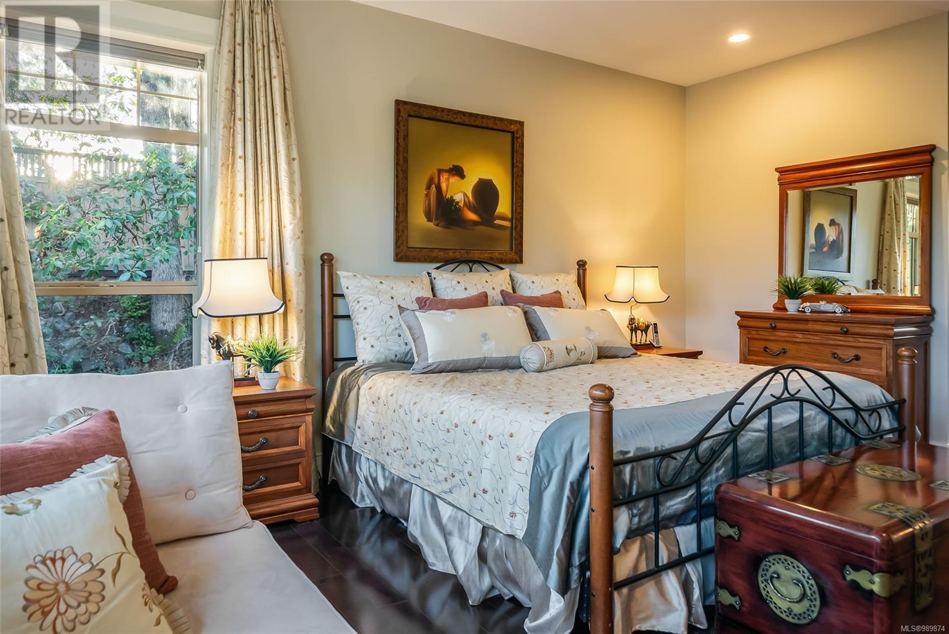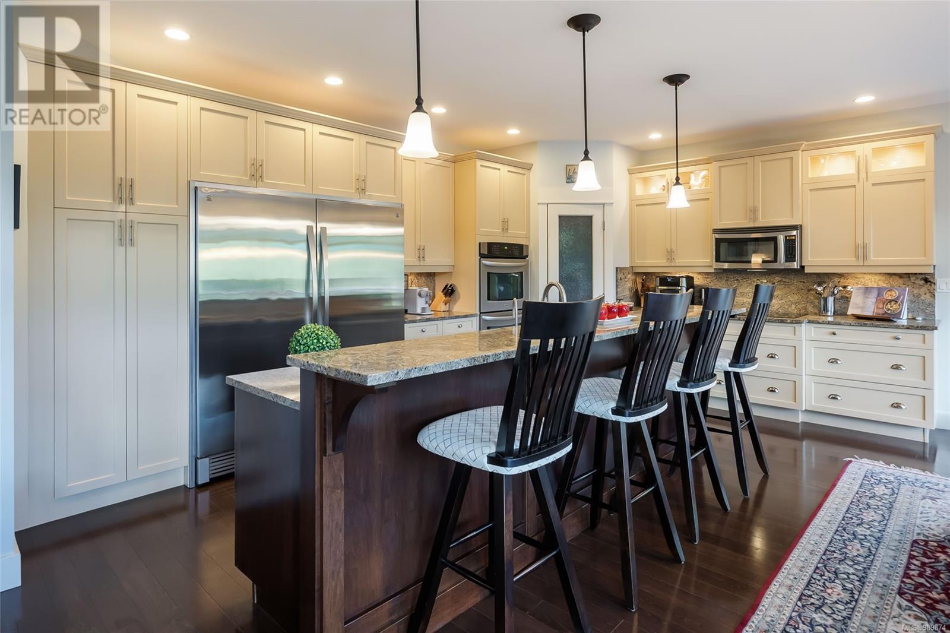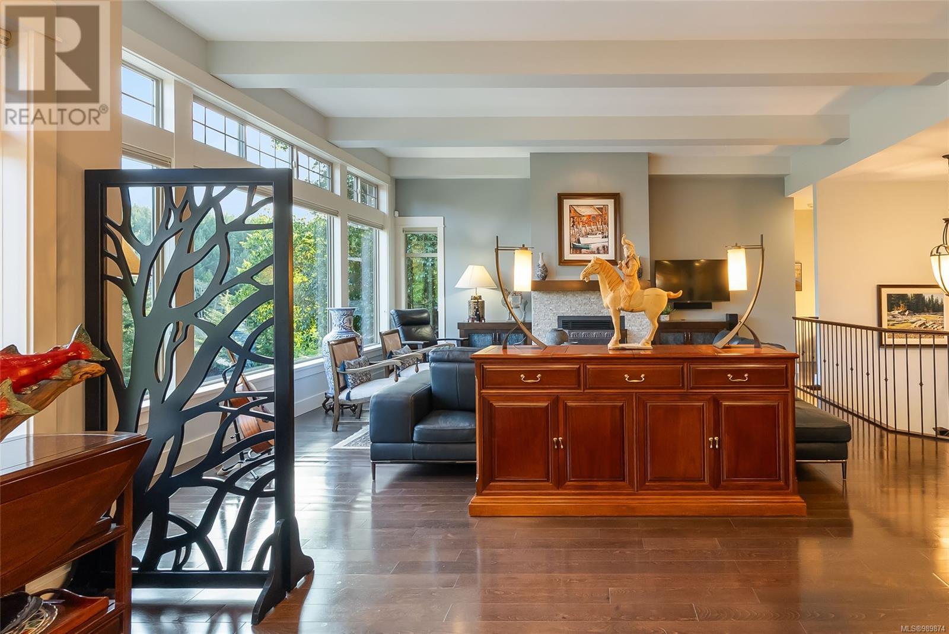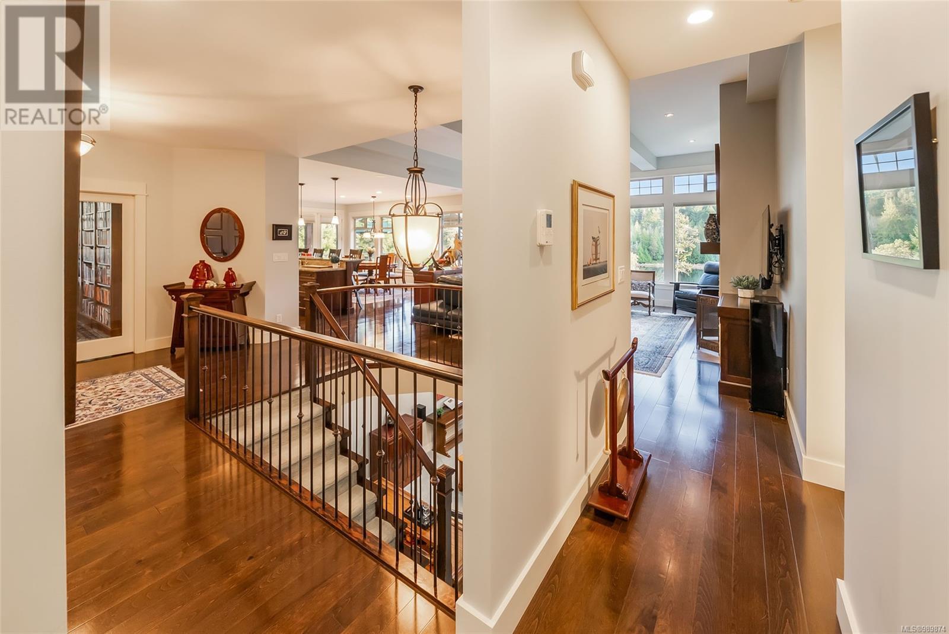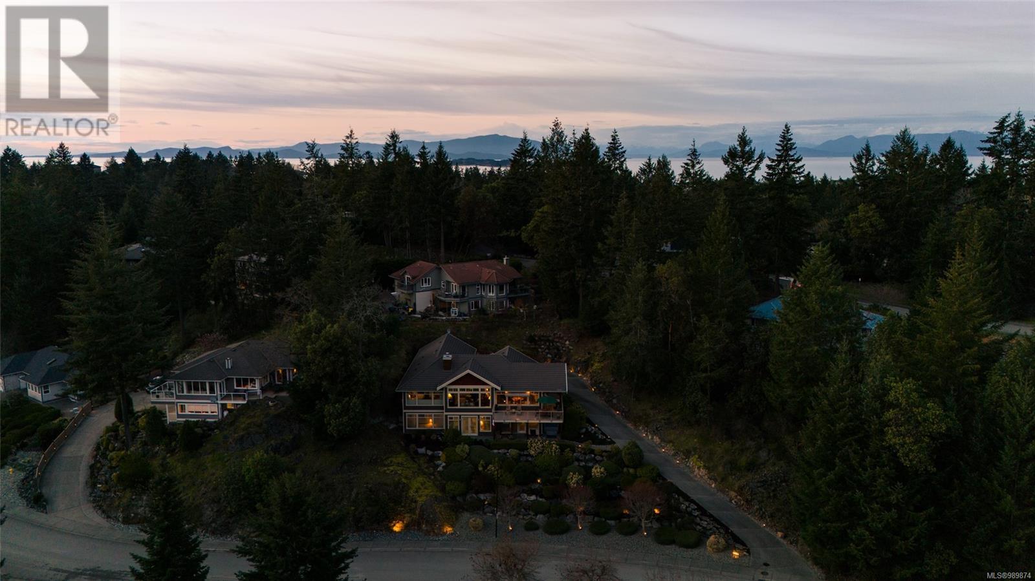3339 Rockhampton Rd Nanoose Bay, British Columbia V9P 9H4
$1,597,000
The serenity of Dolphin Lake basking in the sunlight defines this casually elegant custom home in Fairwinds. Exceptional design and craftsmanship by Surecraft Developments is evident in the caliber and quality of finishing; gleaming Beech hardwood flooring, polished granite counter tops in the kitchen and baths, architecturally designed ceiling beams and custom cabinetry in the Great Room, sophisticated crown moldings and fine accent interior doors are just a few of the highlights designed to reflect the spectacular natural setting. Enjoy the view from the south facing deck overlooking the dedicated lakefront park in this Phase of established homes. (id:48643)
Open House
This property has open houses!
2:00 pm
Ends at:4:00 pm
Join Kellie to view this fantastic Fairwinds home!
Property Details
| MLS® Number | 989874 |
| Property Type | Single Family |
| Neigbourhood | Fairwinds |
| Features | Southern Exposure, Other, Marine Oriented |
| Parking Space Total | 4 |
| Structure | Shed, Patio(s) |
| View Type | Lake View, Mountain View |
Building
| Bathroom Total | 3 |
| Bedrooms Total | 3 |
| Architectural Style | Contemporary, Westcoast |
| Constructed Date | 2008 |
| Cooling Type | Air Conditioned |
| Fireplace Present | Yes |
| Fireplace Total | 1 |
| Heating Type | Heat Pump |
| Size Interior | 3,280 Ft2 |
| Total Finished Area | 3280 Sqft |
| Type | House |
Land
| Access Type | Road Access |
| Acreage | No |
| Size Irregular | 14810 |
| Size Total | 14810 Sqft |
| Size Total Text | 14810 Sqft |
| Zoning Description | Rs1 |
| Zoning Type | Residential |
Rooms
| Level | Type | Length | Width | Dimensions |
|---|---|---|---|---|
| Lower Level | Patio | 27 ft | 10 ft | 27 ft x 10 ft |
| Lower Level | Storage | 19 ft | 3 ft | 19 ft x 3 ft |
| Lower Level | Family Room | 18 ft | 22 ft | 18 ft x 22 ft |
| Lower Level | Bedroom | 16 ft | 12 ft | 16 ft x 12 ft |
| Lower Level | Bedroom | 12 ft | 15 ft | 12 ft x 15 ft |
| Lower Level | Bathroom | 4-Piece | ||
| Main Level | Laundry Room | 6 ft | 8 ft | 6 ft x 8 ft |
| Main Level | Primary Bedroom | 16 ft | 22 ft | 16 ft x 22 ft |
| Main Level | Living Room | 18 ft | 21 ft | 18 ft x 21 ft |
| Main Level | Kitchen | 19 ft | 12 ft | 19 ft x 12 ft |
| Main Level | Entrance | 9 ft | 10 ft | 9 ft x 10 ft |
| Main Level | Ensuite | 5-Piece | ||
| Main Level | Dining Nook | 19 ft | 8 ft | 19 ft x 8 ft |
| Main Level | Den | 14 ft | 10 ft | 14 ft x 10 ft |
| Main Level | Bathroom | 4-Piece |
https://www.realtor.ca/real-estate/28106741/3339-rockhampton-rd-nanoose-bay-fairwinds
Contact Us
Contact us for more information
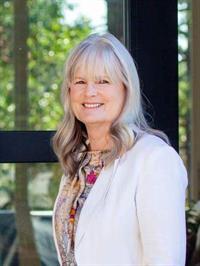
Sharon Whitehead
www.sharonwhitehead.ca/
www.facebook.com/youroceansideplayground/?modal=admin_todo_tour
www.linkedin.com/in/sharon-whitehead-b04b3613/
www.instagram.com/whitesl2/
173 West Island Hwy
Parksville, British Columbia V9P 2H1
(250) 248-4321
(800) 224-5838
(250) 248-3550
www.parksvillerealestate.com/






