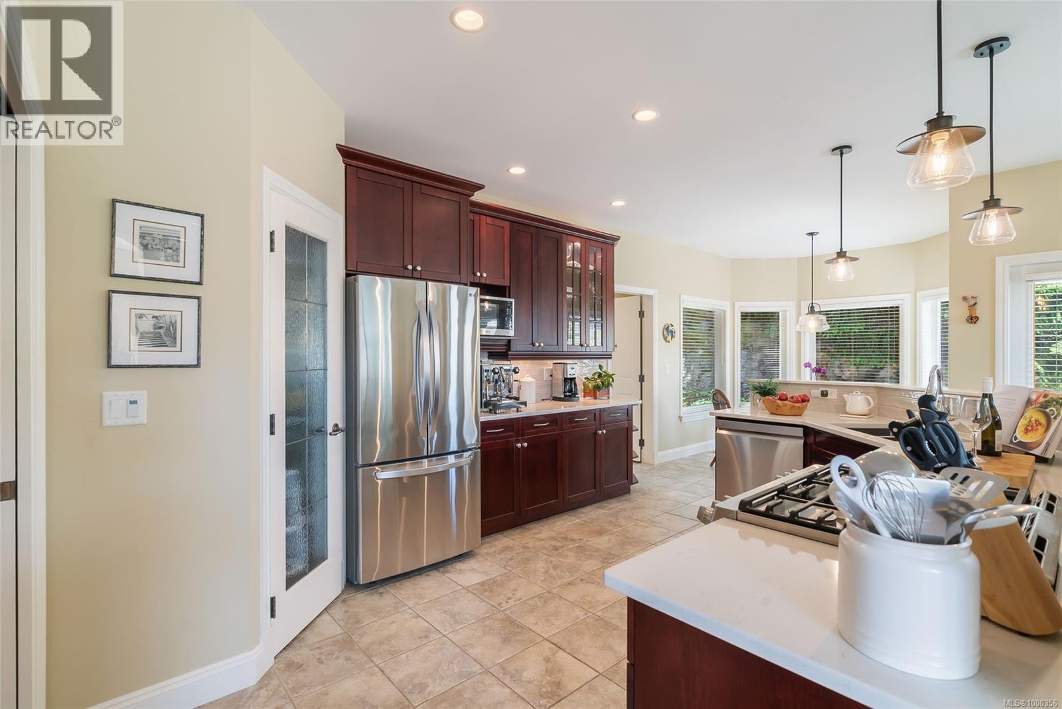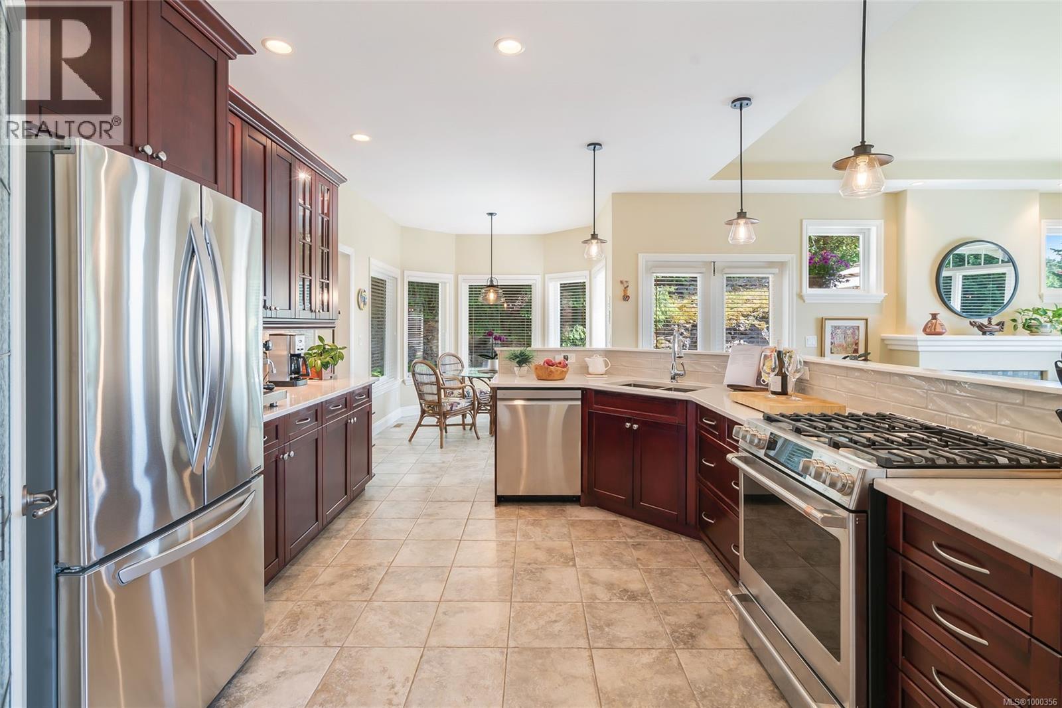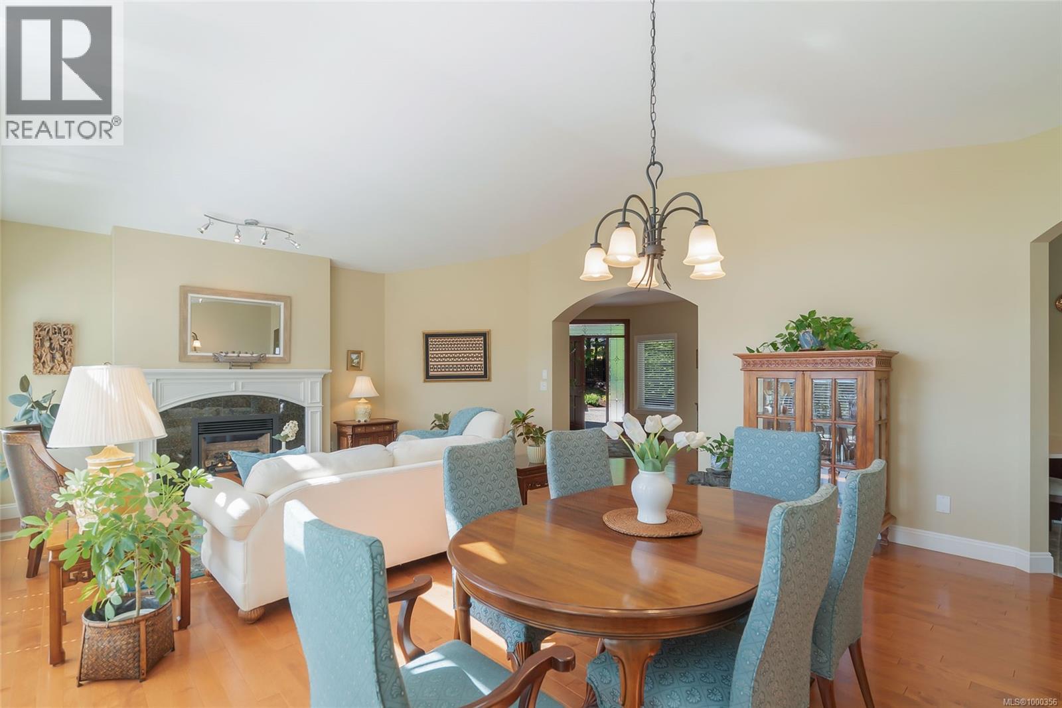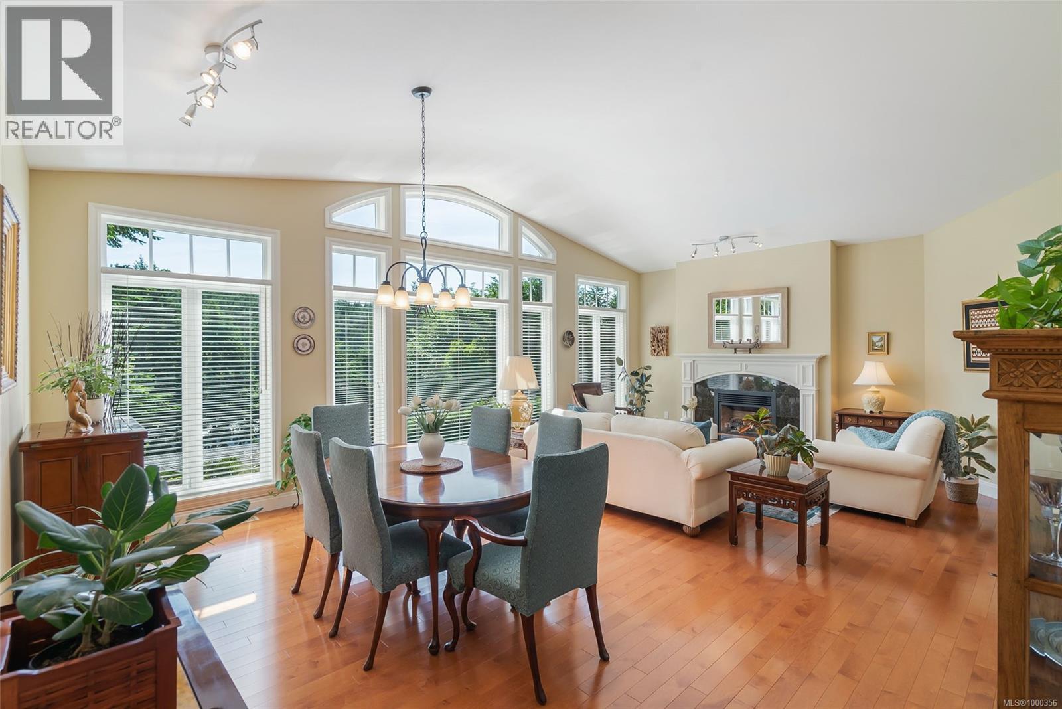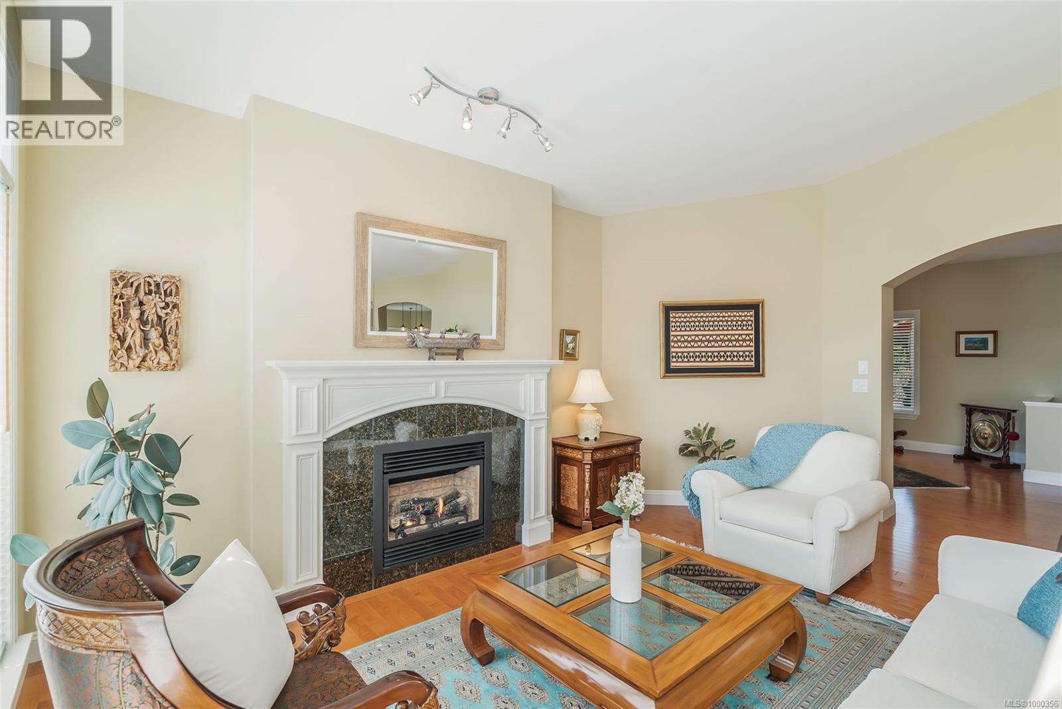3355 Rockhampton Rd Nanoose Bay, British Columbia V9P 9H5
$1,549,000
This custom Fairwinds home enjoys a fabulous location across the street from Dolphin Lake with spectacular views the large windows provide of the forest beyond. Offering main floor living with both a living & family room, a well appointed kitchen w/pantry, DR, huge primary bedroom with spa like ensuite & balcony to enjoy your morning coffee & take in the sounds of nature. Rounding out this level is a laundry room, breakfast nook off the kitchen & access to the generous size serene private patio. The lower level offers two additional bedrooms, an office/bonus room, 3 piece bathroom, wine room & tons of storage. It also features a double garage, exposed aggregate driveway, irrigation, lovely gardens & has been meticulously maintained. You can enjoy a leisurely stroll to the Nanoose Bay Cafe for a morning coffee, look out over the marina, take advantage of the miles of hiking trails at your doorstep & the golf course and wellness centre are close by. The perfect retiree lifestyle awaits. (id:48643)
Property Details
| MLS® Number | 1000356 |
| Property Type | Single Family |
| Neigbourhood | Fairwinds |
| Features | Southern Exposure, Other, Marine Oriented |
| Parking Space Total | 3 |
| Plan | Vip57407 |
| Structure | Patio(s) |
Building
| Bathroom Total | 3 |
| Bedrooms Total | 3 |
| Constructed Date | 2005 |
| Cooling Type | Air Conditioned |
| Fireplace Present | Yes |
| Fireplace Total | 2 |
| Heating Fuel | Electric |
| Heating Type | Heat Pump |
| Size Interior | 5,343 Ft2 |
| Total Finished Area | 3107 Sqft |
| Type | House |
Parking
| Garage |
Land
| Access Type | Road Access |
| Acreage | No |
| Size Irregular | 11761 |
| Size Total | 11761 Sqft |
| Size Total Text | 11761 Sqft |
| Zoning Type | Residential |
Rooms
| Level | Type | Length | Width | Dimensions |
|---|---|---|---|---|
| Lower Level | Storage | 21'9 x 7'6 | ||
| Lower Level | Bathroom | 15'2 x 5'2 | ||
| Lower Level | Wine Cellar | 7'11 x 8'10 | ||
| Lower Level | Office | 14'11 x 15'9 | ||
| Lower Level | Bedroom | 20'0 x 11'10 | ||
| Lower Level | Bedroom | 19'7 x 11'6 | ||
| Lower Level | Storage | 13'1 x 15'6 | ||
| Main Level | Patio | 51'7 x 13'11 | ||
| Main Level | Patio | 7'8 x 16'1 | ||
| Main Level | Ensuite | 15'2 x 10'9 | ||
| Main Level | Dining Room | 9'2 x 11'0 | ||
| Main Level | Laundry Room | 8'6 x 7'6 | ||
| Main Level | Bathroom | 3'10 x 3'4 | ||
| Main Level | Balcony | 3'8 x 15'10 | ||
| Main Level | Primary Bedroom | 17'8 x 17'6 | ||
| Main Level | Kitchen | 9'8 x 16'9 | ||
| Main Level | Family Room | 17'9 x 15'6 | ||
| Main Level | Living Room | 18'0 x 23'8 | ||
| Main Level | Entrance | 16'1 x 26'1 |
https://www.realtor.ca/real-estate/28437603/3355-rockhampton-rd-nanoose-bay-fairwinds
Contact Us
Contact us for more information
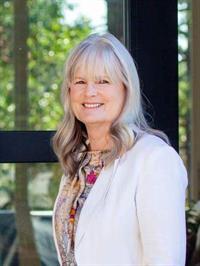
Sharon Whitehead
www.sharonwhitehead.ca/
www.facebook.com/youroceansideplayground/?modal=admin_todo_tour
www.linkedin.com/in/sharon-whitehead-b04b3613/
www.instagram.com/whitesl2/
173 West Island Hwy
Parksville, British Columbia V9P 2H1
(250) 248-4321
(800) 224-5838
(250) 248-3550
www.parksvillerealestate.com/






















