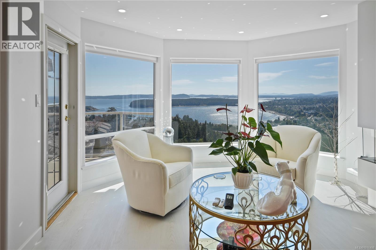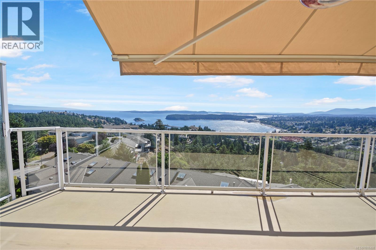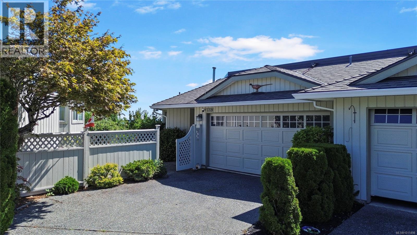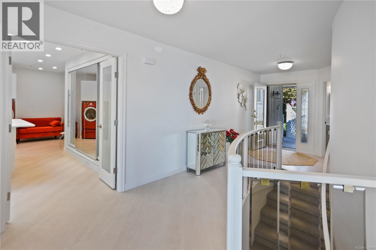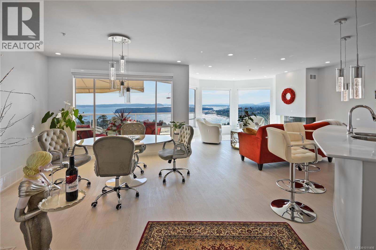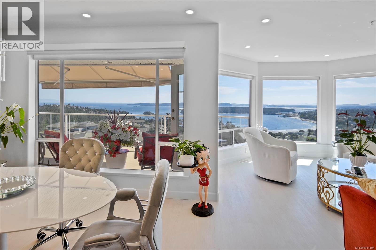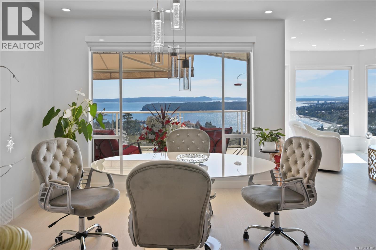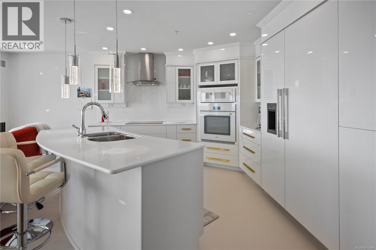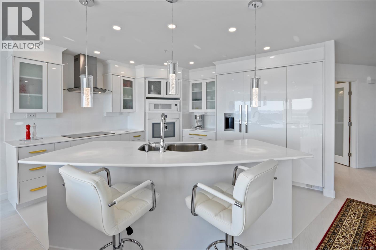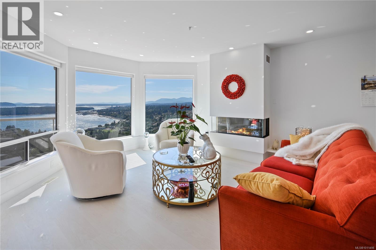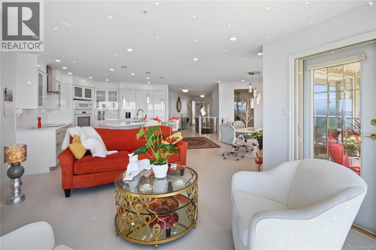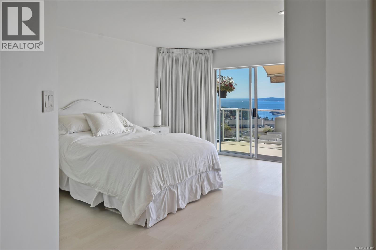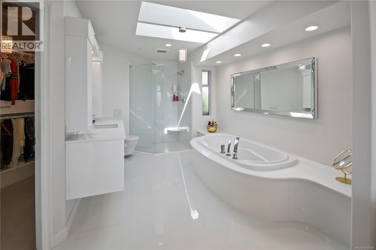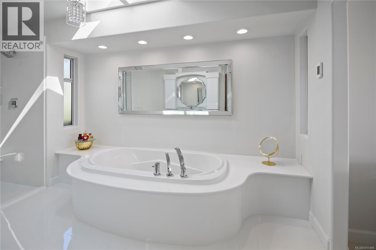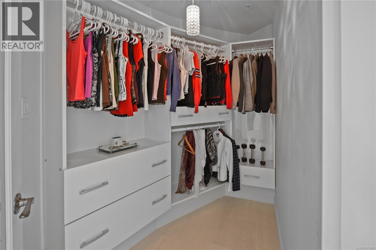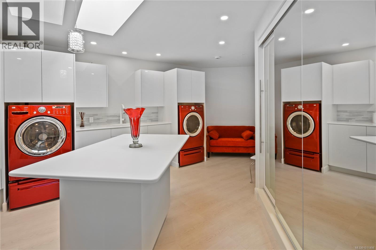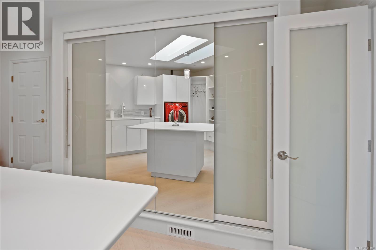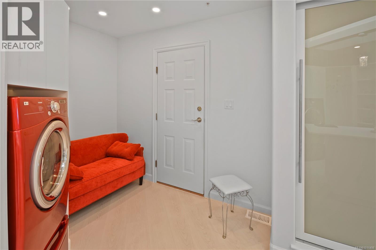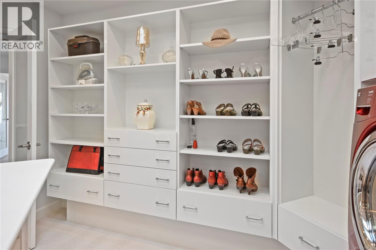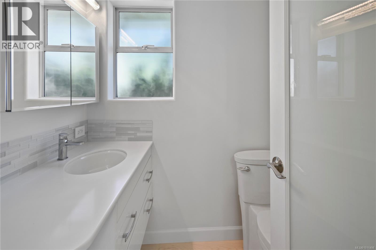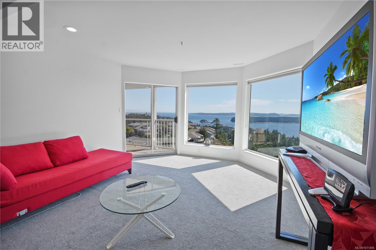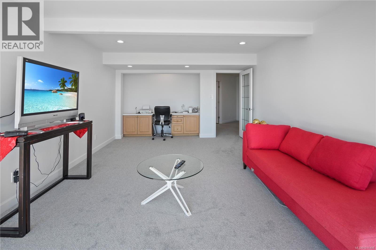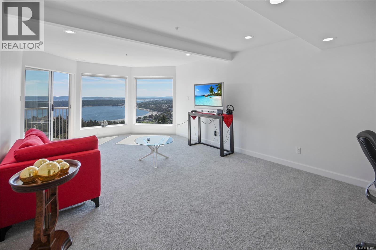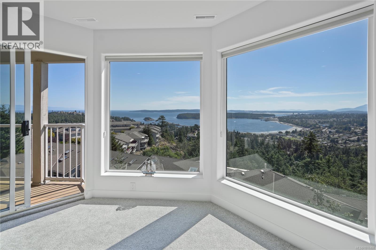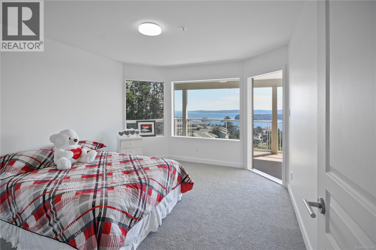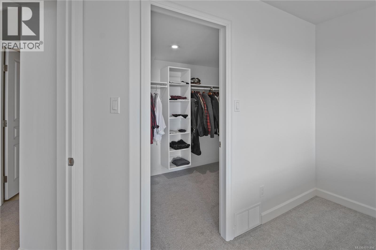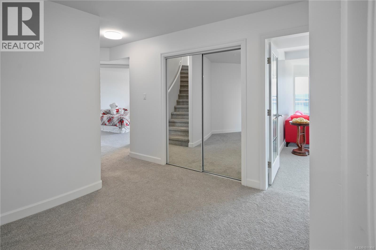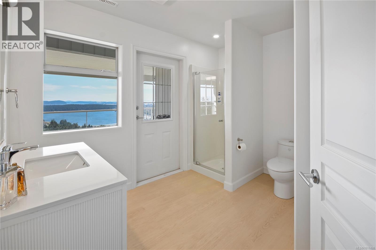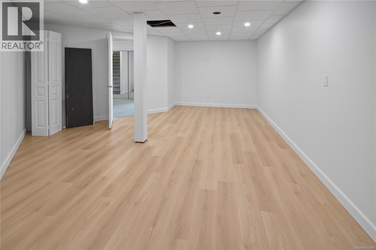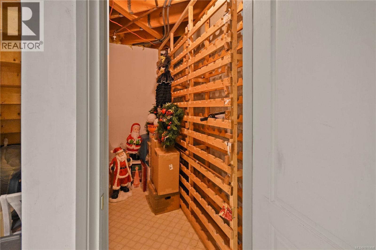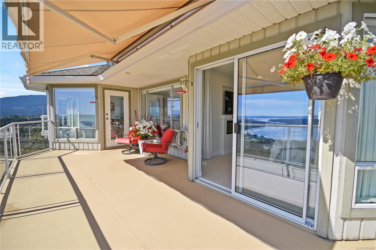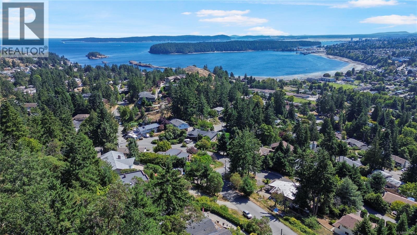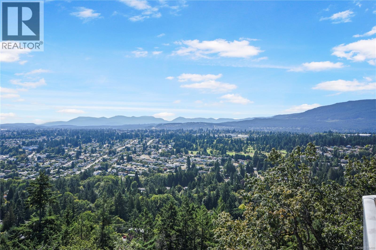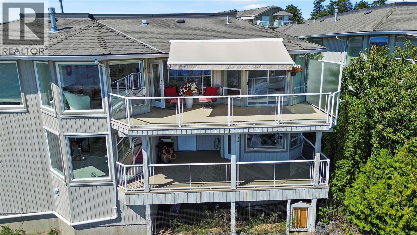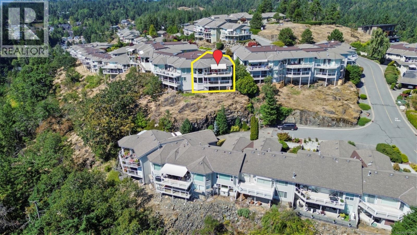3359 Edgewood Dr Nanaimo, British Columbia V9T 5V2
$1,250,000Maintenance,
$973 Monthly
Maintenance,
$973 MonthlyPanoramic Views from this totally renovated condo. Perched above Departure Bay, this fully renovated residence captures breathtaking views of the ocean, coastal mountains, and the city of Nanaimo. Everything has been done from the floors to the ceilings… all in high quality finishings – absolutely stunning. A bright, spacious layout with smooth ceilings, elegant finishes, and two expansive decks—one covered, both perfect for soaking in the ever-changing scenery. The chef’s kitchen is a true showpiece, featuring a Miele fridge-freezer, Monogram induction cooktop, and Miele range, all complemented by sleek design and ample storage. The living room invites you to unwind beside the cozy gas fireplace, while the primary suite offers its own fireplace for a touch of warmth and ambiance. The spa-inspired ensuite boasts heated floors, a soaker tub, and a separate shower, creating a private retreat. Smart comforts include electric skylight shades, an automatic sunshade with wind override, and car charger readiness for your EV. Year-round efficiency comes with a heat pump and gas furnace (New in 2019). Practicality hasn’t been overlooked—there’s a huge laundry and entry area done in the same high quality finishes as the rest of the home. Downstairs is a 2nd bedroom, full bathroom, large family room, a den or media room, wine storage, and the mechanical room with more storage. With 2 bedrooms, 3 bathrooms, a family room, and plenty of parking, this home offers both space and flexibility. This one-of-a-kind condo combines high-end finishes, sweeping views, and thoughtful upgrades, delivering the perfect balance of luxury and livability in one of Nanaimo’s most desirable locations. (id:48643)
Property Details
| MLS® Number | 1011498 |
| Property Type | Single Family |
| Neigbourhood | Departure Bay |
| Community Features | Pets Allowed With Restrictions, Age Restrictions |
| Features | Park Setting |
| Parking Space Total | 2 |
| Plan | Vis1887 |
Building
| Bathroom Total | 3 |
| Bedrooms Total | 3 |
| Constructed Date | 1993 |
| Cooling Type | Air Conditioned |
| Fireplace Present | Yes |
| Fireplace Total | 2 |
| Heating Fuel | Electric |
| Heating Type | Forced Air, Heat Pump |
| Size Interior | 2,918 Ft2 |
| Total Finished Area | 2540 Sqft |
| Type | Row / Townhouse |
Parking
| Garage |
Land
| Acreage | No |
| Size Irregular | 1316 |
| Size Total | 1316 Sqft |
| Size Total Text | 1316 Sqft |
| Zoning Description | Rm.5 |
| Zoning Type | Multi-family |
Rooms
| Level | Type | Length | Width | Dimensions |
|---|---|---|---|---|
| Lower Level | Bedroom | 14'6 x 11'8 | ||
| Lower Level | Bathroom | 7 ft | 7 ft x Measurements not available | |
| Lower Level | Family Room | 23'4 x 13'1 | ||
| Lower Level | Bedroom | 23'1 x 16'4 | ||
| Lower Level | Storage | 3'7 x 9'1 | ||
| Lower Level | Storage | 13'11 x 11'9 | ||
| Main Level | Bathroom | 6 ft | 6 ft x Measurements not available | |
| Main Level | Laundry Room | 16'7 x 15'6 | ||
| Main Level | Ensuite | 14'11 x 8'11 | ||
| Main Level | Primary Bedroom | 14'11 x 11'11 | ||
| Main Level | Living Room | 14'9 x 13'2 | ||
| Main Level | Dining Room | 12'10 x 11'1 | ||
| Main Level | Kitchen | 13'5 x 13'11 |
https://www.realtor.ca/real-estate/28781548/3359-edgewood-dr-nanaimo-departure-bay
Contact Us
Contact us for more information

Martin Velsen
Personal Real Estate Corporation
www.martinvelsen.com/
www.facebook.commartinvelsen/
ca.linkedin.cominmvelsen/
twitter.commartinvelsen/
#1 - 5140 Metral Drive
Nanaimo, British Columbia V9T 2K8
(250) 751-1223
(800) 916-9229
(250) 751-1300
www.remaxprofessionalsbc.com/

