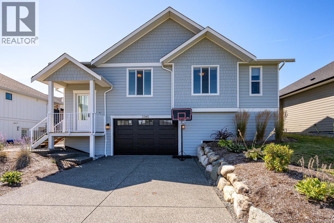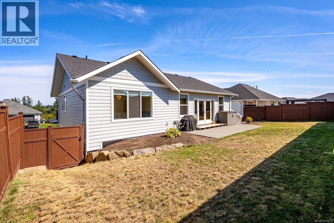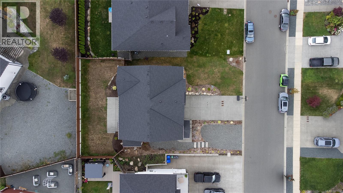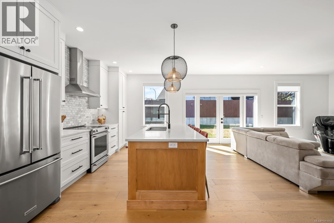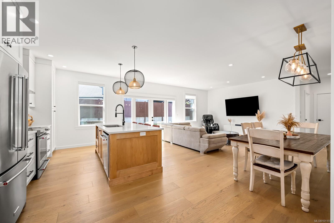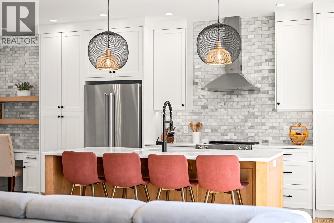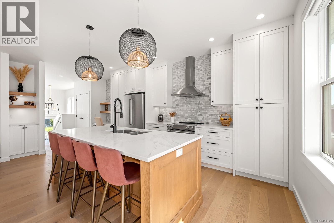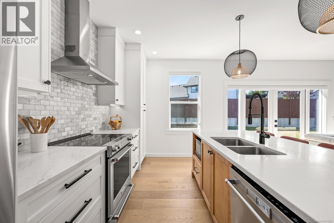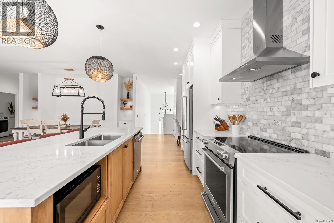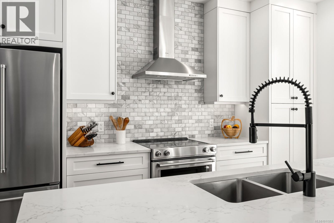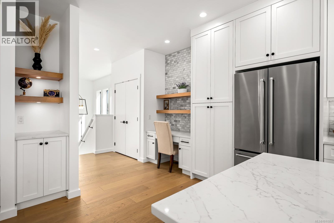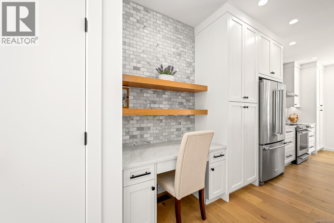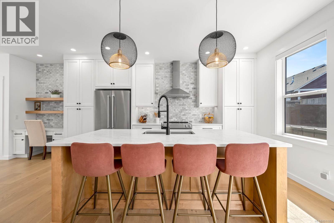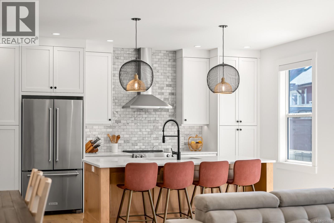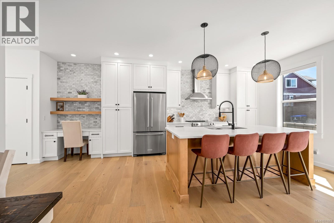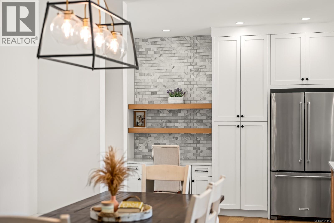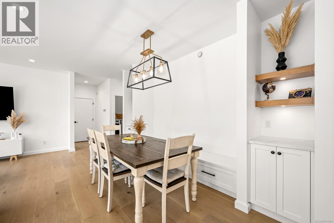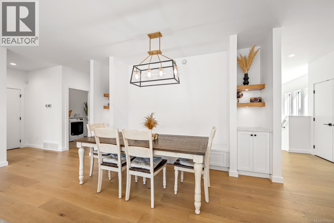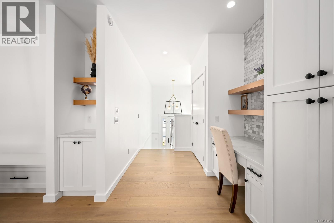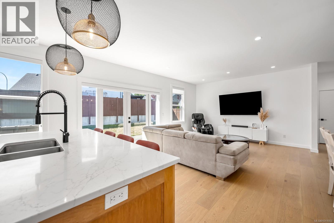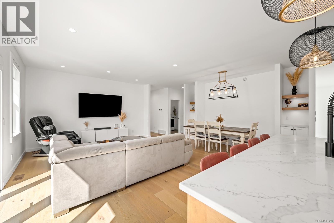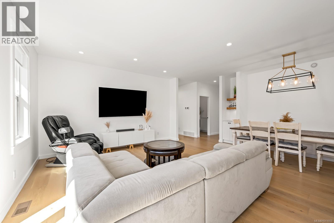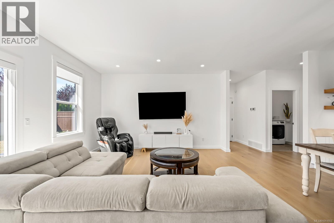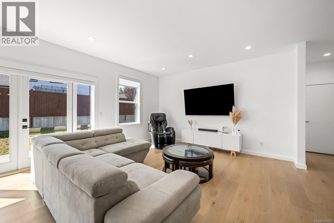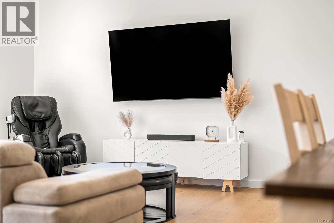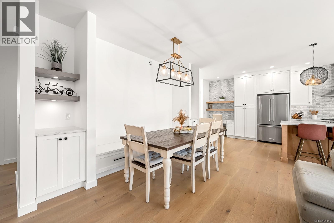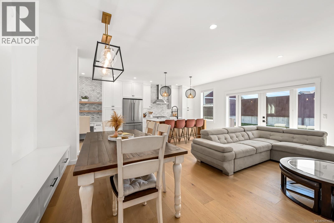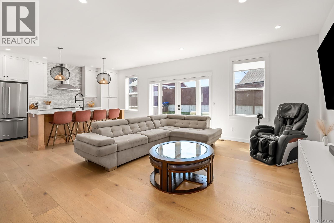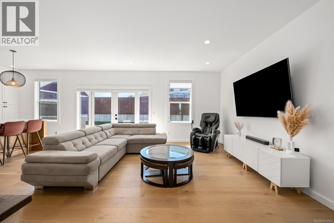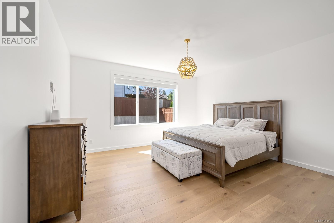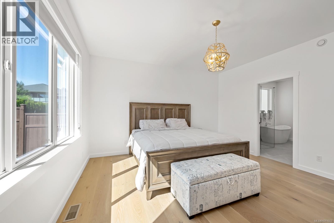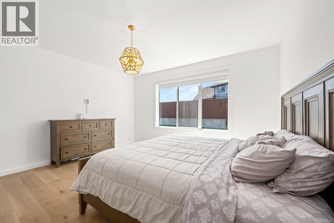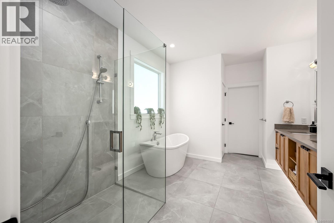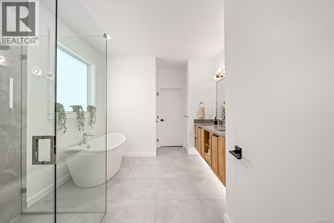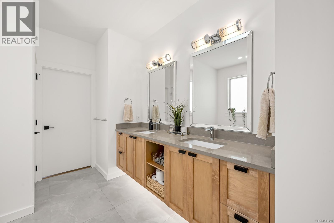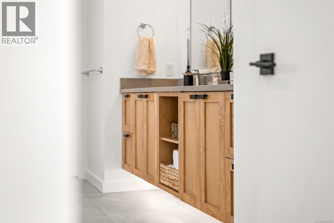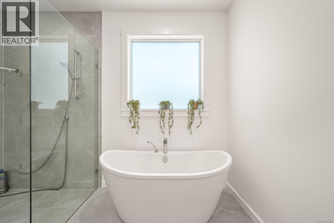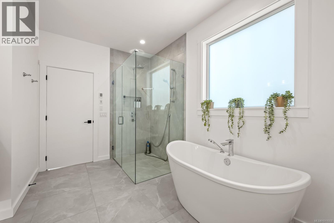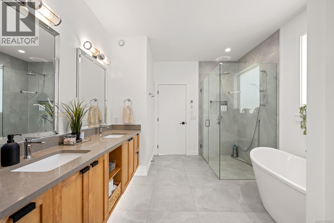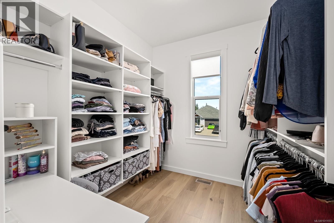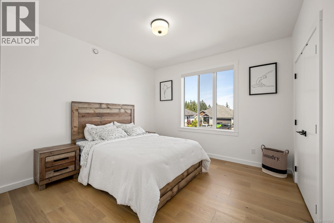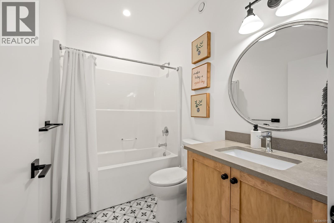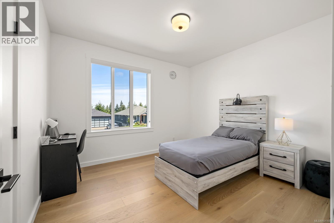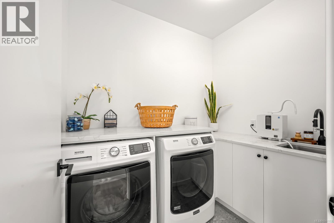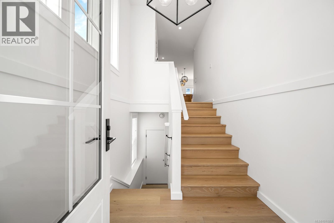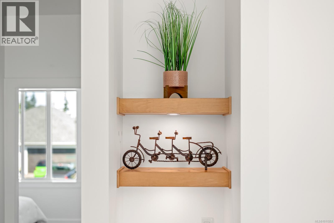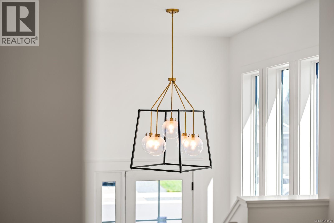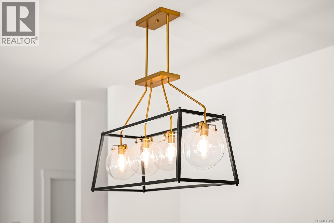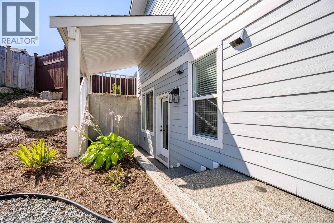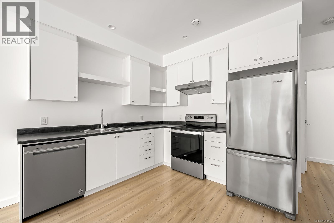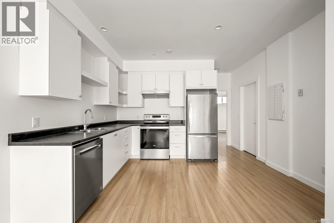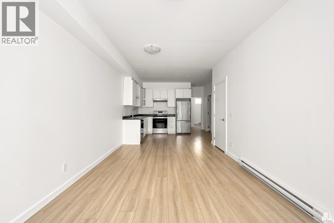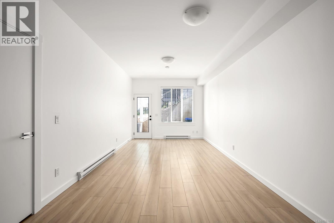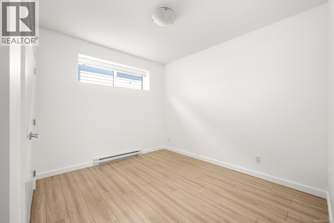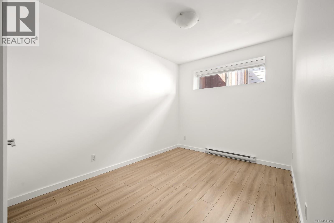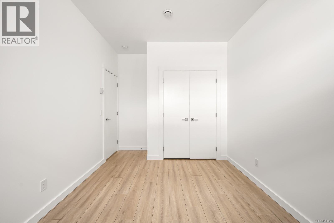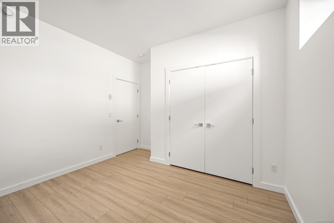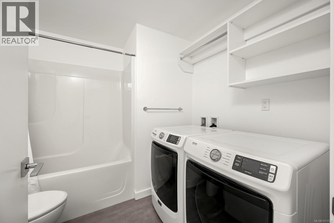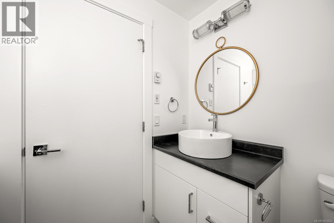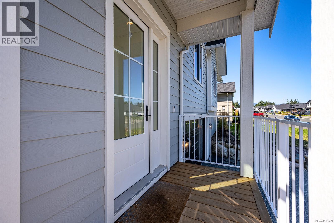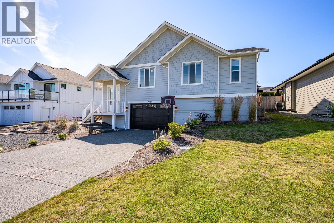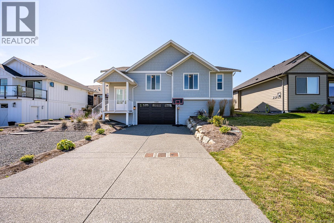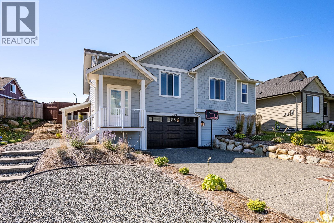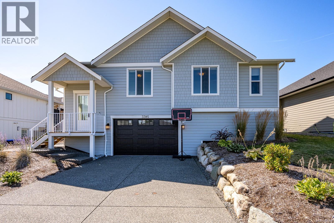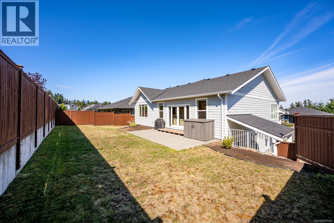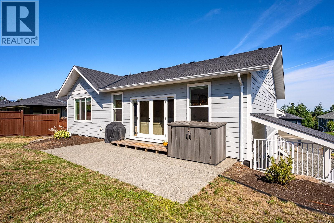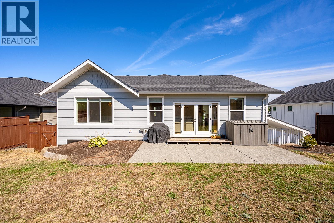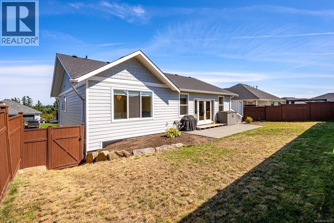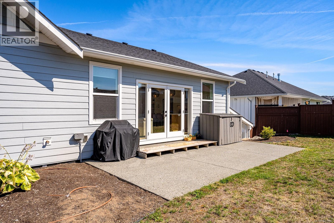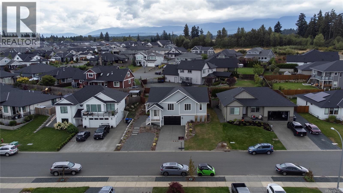3385 Marygrove Dr Courtenay, British Columbia V9N 0E7
$1,139,000
Step into modern living with this stunning 2021-built home, complete with a legal 2-bedroom suite featuring 9’ ceilings, perfect as a mortgage helper, guest retreat, or multi-generational living space. Offering 2,260 sqft of thoughtfully designed living, this residence combines style, comfort, and incredible efficiency in one remarkable package. The main level showcases a spacious 3-bedroom, 2-bath floor plan with a versatile flex room, ideal for a home office, gym, or playroom. The primary suite is a true retreat, boasting a luxurious spa-inspired ensuite and a generous walk-in closet. Large windows flood the home with natural light, while modern finishes throughout elevate every detail. Nationally recognized by BC Housing, this Step Code 5 home at The Ridge sets a new standard in construction excellence. Engineered to use up to 80% less energy for heating and cooling, it dramatically reduces utility bills, savings so significant they can, in some cases, offset most or all property taxes. This home proves sustainable living doesn’t mean compromise; it means enjoying superior comfort and style while keeping long-term costs down. Additional features include a high-efficiency heat pump, EV charger, and a fully fenced yard perfect for family living. The double garage includes a dedicated full-size workshop, complete with a dividing wall, creating the ideal space for projects, storage, or hobbies. With a fully self-contained 600 sqft suite on the ground floor, this property provides flexibility and financial peace of mind in today’s market. Built by the first builder at The Ridge to achieve Step Code 5 on a two-story home, this property is a true game changer in energy-efficient construction—proving that high-performance homes can be built affordably with readily available materials. This home is absolutely beautiful and must be seen to be appreciated. Contact The Bryce Hansen Team today to book your private showing. (id:48643)
Property Details
| MLS® Number | 1011553 |
| Property Type | Single Family |
| Neigbourhood | Courtenay City |
| Features | Central Location, Other |
| Parking Space Total | 5 |
Building
| Bathroom Total | 3 |
| Bedrooms Total | 6 |
| Constructed Date | 2021 |
| Cooling Type | Air Conditioned, Fully Air Conditioned |
| Heating Fuel | Electric |
| Heating Type | Forced Air, Heat Pump |
| Size Interior | 3,136 Ft2 |
| Total Finished Area | 3136 Sqft |
| Type | House |
Land
| Acreage | No |
| Zoning Type | Residential |
Rooms
| Level | Type | Length | Width | Dimensions |
|---|---|---|---|---|
| Lower Level | Storage | 7'7 x 5'7 | ||
| Lower Level | Storage | 17'6 x 15'7 | ||
| Lower Level | Recreation Room | 18'1 x 10'8 | ||
| Lower Level | Kitchen | 12'10 x 13'0 | ||
| Lower Level | Bedroom | 13'7 x 7'11 | ||
| Lower Level | Bedroom | 11'6 x 12'4 | ||
| Lower Level | Bedroom | 14'8 x 9'3 | ||
| Lower Level | Bathroom | 4-Piece | ||
| Main Level | Primary Bedroom | 15'1 x 14'6 | ||
| Main Level | Living Room | 17'7 x 14'9 | ||
| Main Level | Laundry Room | 5'11 x 7'10 | ||
| Main Level | Kitchen | 10'5 x 21'2 | ||
| Main Level | Dining Room | 12'0 x 7'2 | ||
| Main Level | Bedroom | 12'2 x 11'5 | ||
| Main Level | Bedroom | 12'0 x 12'0 | ||
| Main Level | Ensuite | 5-Piece | ||
| Main Level | Bathroom | 4-Piece |
https://www.realtor.ca/real-estate/28753589/3385-marygrove-dr-courtenay-courtenay-city
Contact Us
Contact us for more information

Bryce Hansen
Personal Real Estate Corporation
www.comoxvalleyrealestate.com/
860 Cliffe Avenue
Courtenay, British Columbia V9N 2J9
(833) 817-6506
(833) 817-6506
exprealty.ca/
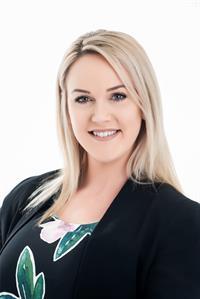
Kelsey Coles
www.comoxvalleyrealestate.com/
www.facebook.com/BryceHansenCVRealEstate
ca.linkedin.com/in/brycehansencvrealestate
twitter.com/BryceHansenCV
860 Cliffe Avenue
Courtenay, British Columbia V9N 2J9
(833) 817-6506
(833) 817-6506
exprealty.ca/
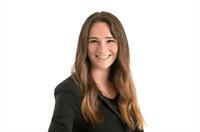
Jorie Gough
2040 A Guthrie Rd
Comox, British Columbia V9M 3P6
(833) 817-6506
www.exprealty.ca/

