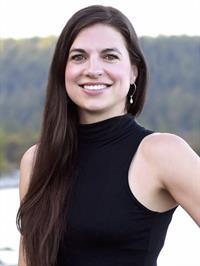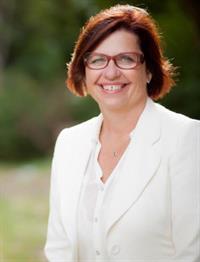340 5th Ave Ladysmith, British Columbia V9G 1A2
$689,000
OPEN HOUSE SAT AUG 23 11am-1pm. Delightful corner-lot 3 bdrm + den, 2 bth, 2-level character home. Space for the whole family while maintaining that cozy, inviting feel. Lower level fully renovated. Outside, the large, sunny yard is perfect for kids, pets, or quiet mornings with coffee taking in the mountain views. Enjoy the deck and covered patio for year-round entertaining, yard is complete with fruit-bearing trees and plants including apple, cherry, plum, peach, fig, and more. Location couldn’t be better, walking distance to schools, downtown shops, the beach, and just steps to the famous Holland Creek Trail. Updates include a high-efficiency gas furnace with AC, hot water on demand, a newer roof, and so much more, giving you peace of mind for years to come. Plenty of space to build a garage and zoning for carriage home. If you’ve been waiting for a home that’s cute, convenient, and full of character - this is the one. Love where you live! (id:48643)
Open House
This property has open houses!
11:00 am
Ends at:1:00 pm
Property Details
| MLS® Number | 1011321 |
| Property Type | Single Family |
| Neigbourhood | Ladysmith |
| Parking Space Total | 2 |
Building
| Bathroom Total | 2 |
| Bedrooms Total | 3 |
| Constructed Date | 1910 |
| Cooling Type | Air Conditioned |
| Heating Fuel | Natural Gas |
| Heating Type | Forced Air |
| Size Interior | 2,124 Ft2 |
| Total Finished Area | 1936 Sqft |
| Type | House |
Parking
| Street |
Land
| Acreage | No |
| Size Irregular | 7200 |
| Size Total | 7200 Sqft |
| Size Total Text | 7200 Sqft |
| Zoning Description | R-2 |
| Zoning Type | Residential |
Rooms
| Level | Type | Length | Width | Dimensions |
|---|---|---|---|---|
| Lower Level | Other | 7'0 x 10'0 | ||
| Lower Level | Entrance | 8'0 x 14'4 | ||
| Lower Level | Storage | 4'2 x 8'2 | ||
| Lower Level | Office | 6'7 x 11'1 | ||
| Lower Level | Bathroom | 5'2 x 8'7 | ||
| Lower Level | Utility Room | 12'2 x 6'0 | ||
| Lower Level | Recreation Room | 12'7 x 14'0 | ||
| Lower Level | Utility Room | 6'6 x 5'5 | ||
| Lower Level | Bedroom | 13'10 x 10'5 | ||
| Main Level | Bedroom | 9'10 x 10'7 | ||
| Main Level | Bathroom | 5'0 x 9'9 | ||
| Main Level | Den | 8'1 x 6'5 | ||
| Main Level | Kitchen | 16'2 x 11'2 | ||
| Main Level | Dining Room | 13'7 x 9'7 | ||
| Main Level | Primary Bedroom | 10'8 x 14'5 | ||
| Main Level | Living Room | 12'9 x 17'2 |
https://www.realtor.ca/real-estate/28766749/340-5th-ave-ladysmith-ladysmith
Contact Us
Contact us for more information

Brianne Mactier
#2 - 3179 Barons Rd
Nanaimo, British Columbia V9T 5W5
(833) 817-6506
(866) 253-9200
www.exprealty.ca/

Cheri Mactier
www.mactiergroup.com/
#2 - 3179 Barons Rd
Nanaimo, British Columbia V9T 5W5
(833) 817-6506
(866) 253-9200
www.exprealty.ca/





























































