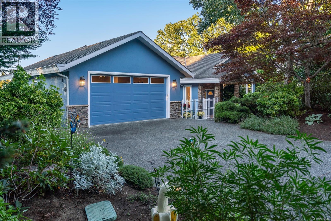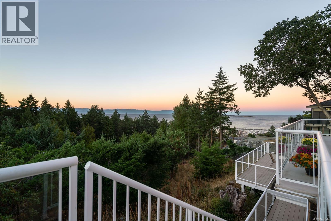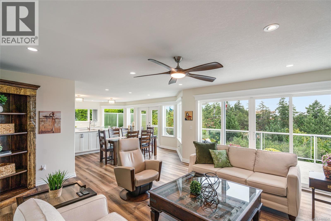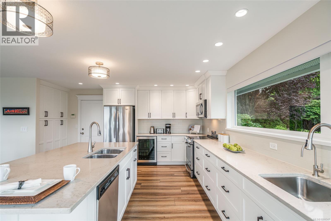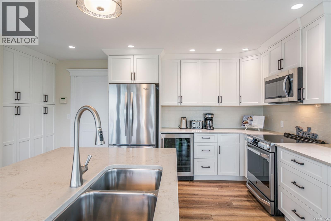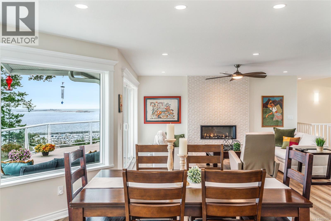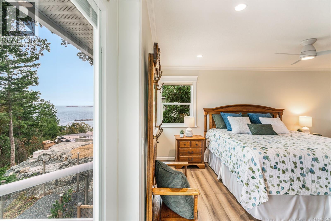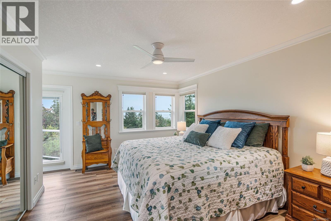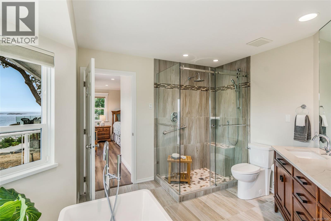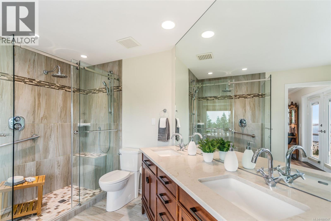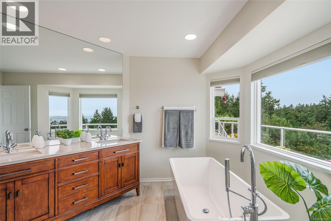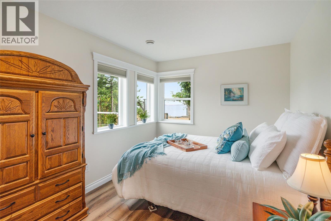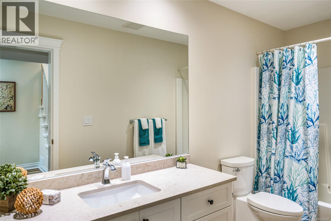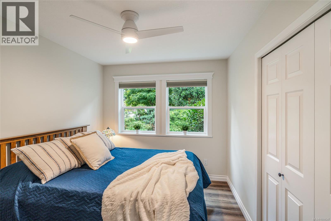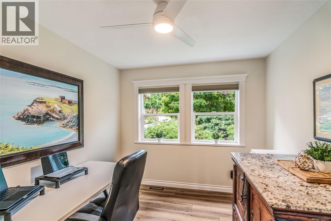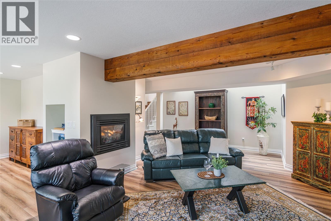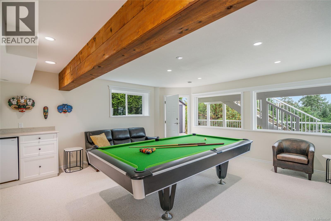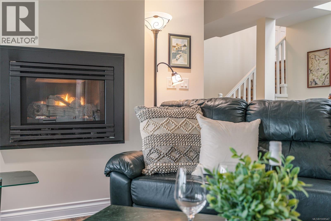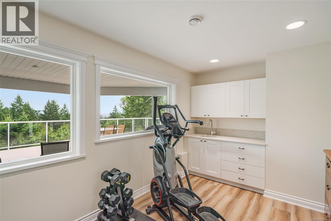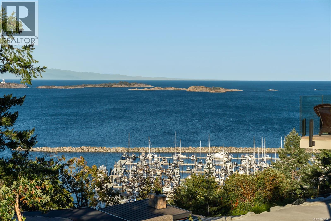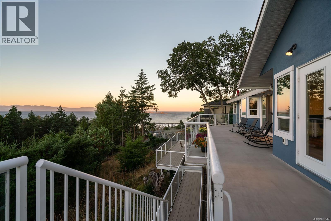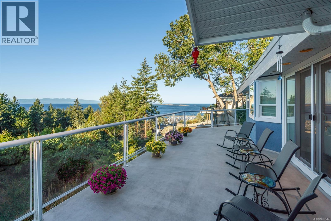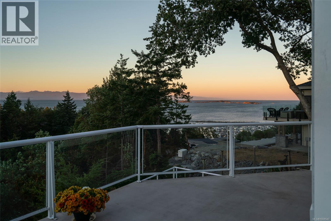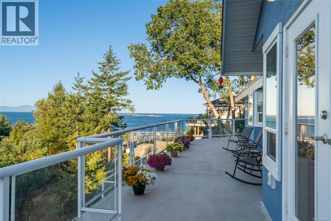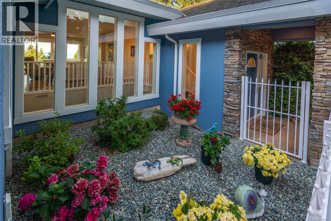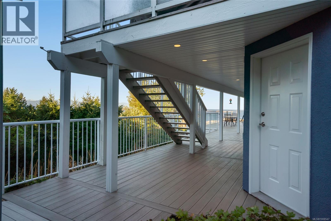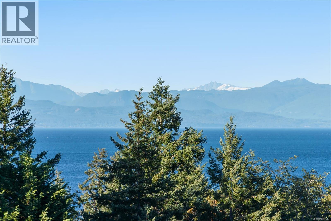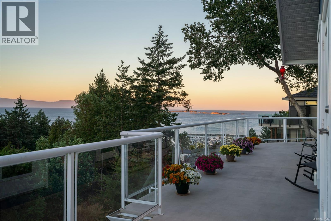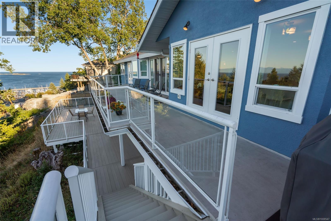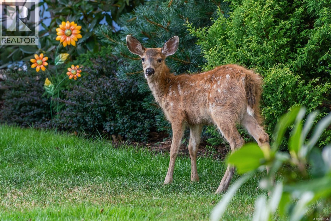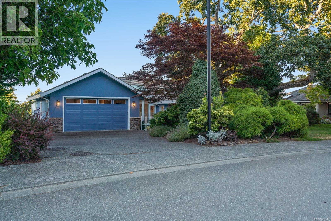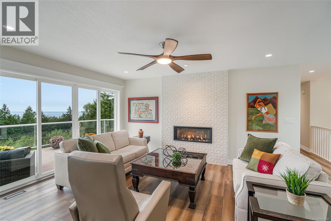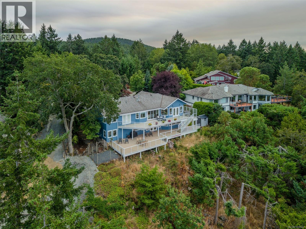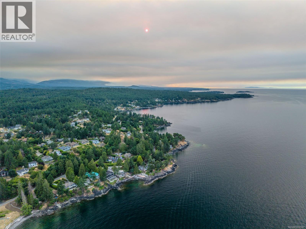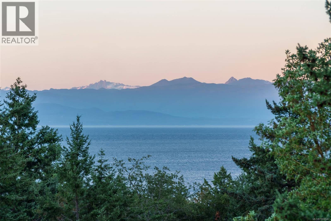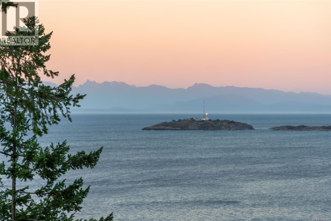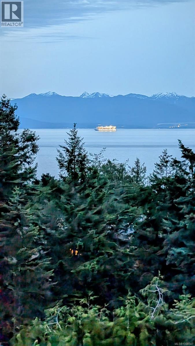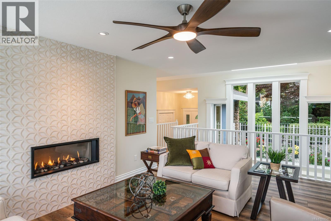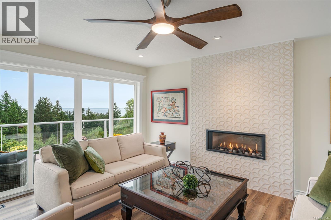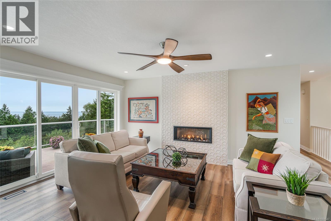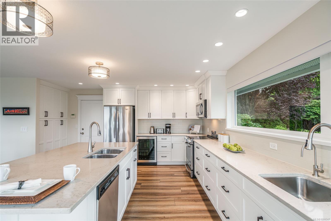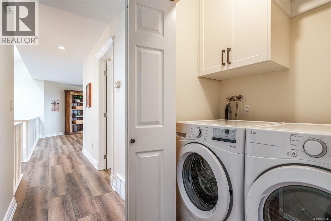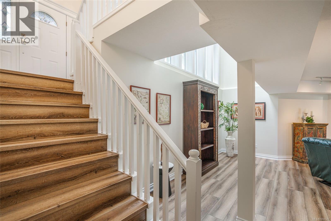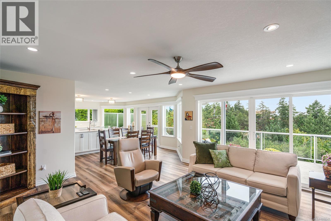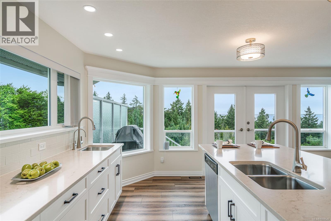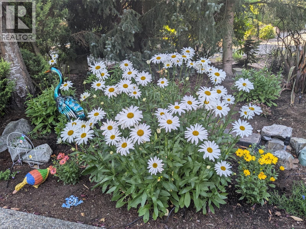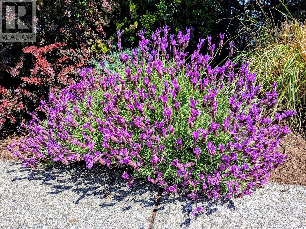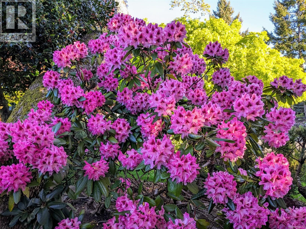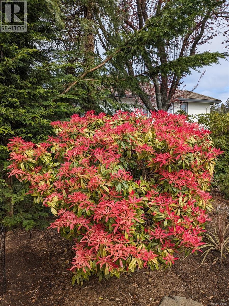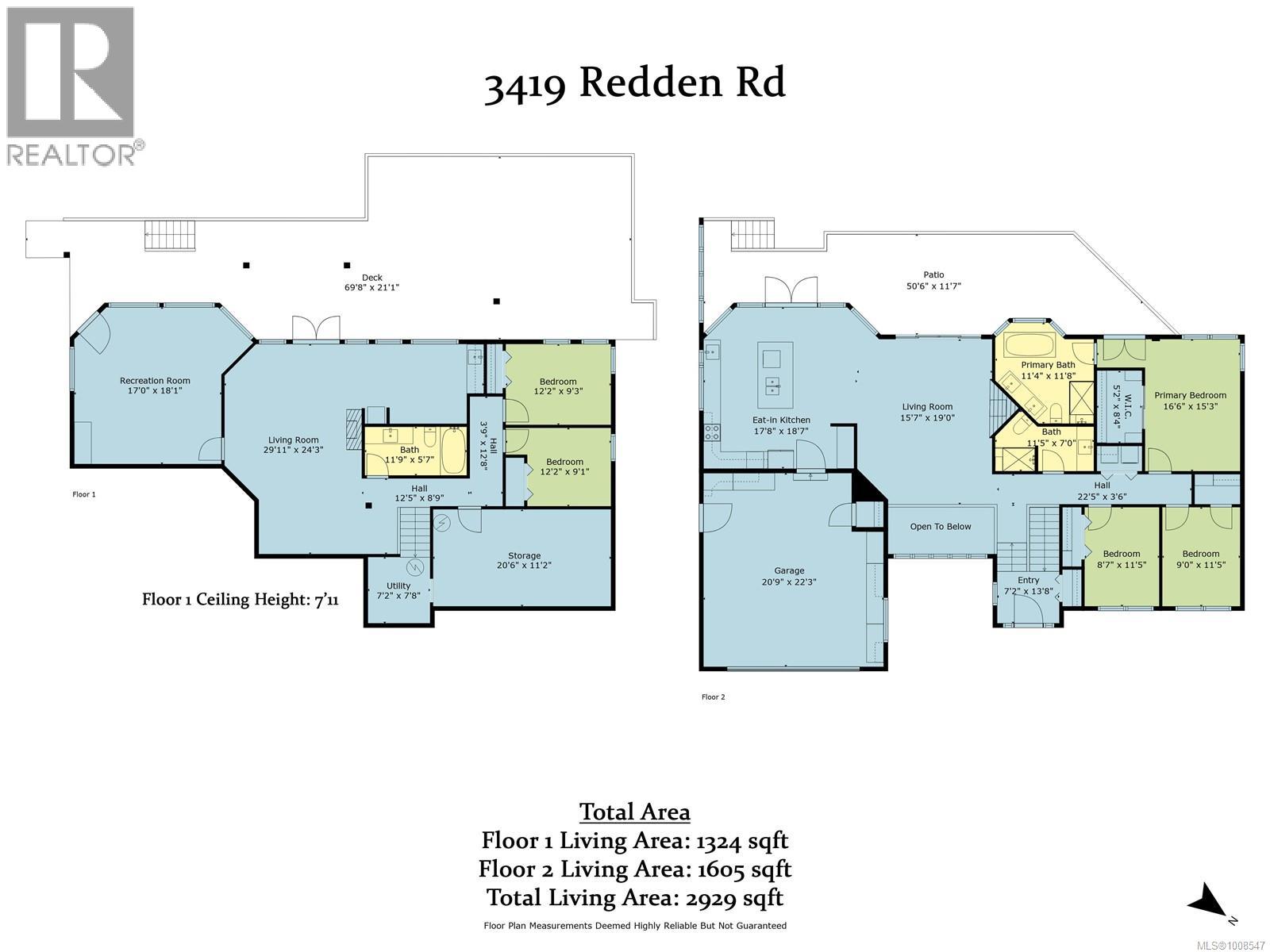3419 Redden Rd Nanoose Bay, British Columbia V9P 9H4
$1,795,000
This walk-out rancher w/stunning views over the Schooner Cove marina to the Salish sea beyond is impeccable. A fully renovated kitchen w/stone ctr tops, s/s appls, overlook a dining/living combo, stylish fireplace & opens to the expansive upper deck making this an entertainers dream. The primary suite w/spa like ensuite & walk-in closet is one of three bedrooms & has direct access to the deck w/spectacular scenery. An addtn’l bathroom w/walk-in shower rounds out the main level. Consistent flooring throughout adds to the spacious feel of the home. The walk out level offers 2 add’l bedrooms, a family room w/ fireplace & a large bonus room which could be a gym, hobby room or rec. space. A quick jaunt to beautiful trails, marina, NB Cafe with popular coffee shop, wellness centre, golf course & beautiful Brickyard Bay where you can cool off with an evening dip. This location is truly unbeatable. Potential development possible for a carriage house, workshop or add’l toy storage on lower lot. (id:48643)
Property Details
| MLS® Number | 1008547 |
| Property Type | Single Family |
| Neigbourhood | Fairwinds |
| Features | Other |
| Parking Space Total | 4 |
| Plan | Vip53134 |
| Structure | Patio(s) |
| View Type | Ocean View |
Building
| Bathroom Total | 3 |
| Bedrooms Total | 5 |
| Constructed Date | 1992 |
| Cooling Type | Air Conditioned |
| Fireplace Present | Yes |
| Fireplace Total | 2 |
| Heating Fuel | Electric |
| Heating Type | Heat Pump |
| Size Interior | 3,268 Ft2 |
| Total Finished Area | 2929 Sqft |
| Type | House |
Land
| Access Type | Road Access |
| Acreage | No |
| Size Irregular | 0.5 |
| Size Total | 0.5 Ac |
| Size Total Text | 0.5 Ac |
| Zoning Description | Rs1 |
| Zoning Type | Residential |
Rooms
| Level | Type | Length | Width | Dimensions |
|---|---|---|---|---|
| Lower Level | Bathroom | 4-Piece | ||
| Lower Level | Utility Room | 7'2 x 7'8 | ||
| Lower Level | Bedroom | 12'2 x 9'1 | ||
| Lower Level | Bedroom | 12'2 x 9'3 | ||
| Lower Level | Storage | 20'6 x 11'2 | ||
| Lower Level | Recreation Room | 17'0 x 18'1 | ||
| Lower Level | Family Room | 29'11 x 24'3 | ||
| Main Level | Patio | 50'6 x 11'7 | ||
| Main Level | Bathroom | 3-Piece | ||
| Main Level | Bedroom | 9'0 x 11'5 | ||
| Main Level | Bedroom | 8'7 x 11'5 | ||
| Main Level | Ensuite | 5-Piece | ||
| Main Level | Primary Bedroom | 16'6 x 15'3 | ||
| Main Level | Kitchen | 17'8 x 18'7 | ||
| Main Level | Living Room/dining Room | 15'7 x 19'0 | ||
| Main Level | Entrance | 7'2 x 13'8 |
https://www.realtor.ca/real-estate/28748619/3419-redden-rd-nanoose-bay-fairwinds
Contact Us
Contact us for more information
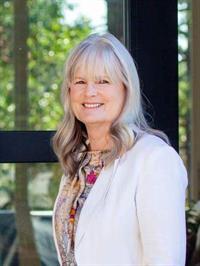
Sharon Whitehead
www.sharonwhitehead.ca/
www.facebook.com/youroceansideplayground/?modal=admin_todo_tour
www.linkedin.com/in/sharon-whitehead-b04b3613/
www.instagram.com/whitesl2/
173 West Island Hwy
Parksville, British Columbia V9P 2H1
(250) 248-4321
(800) 224-5838
(250) 248-3550
www.parksvillerealestate.com/

