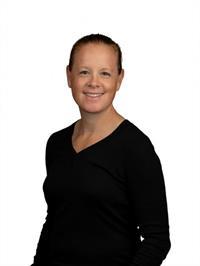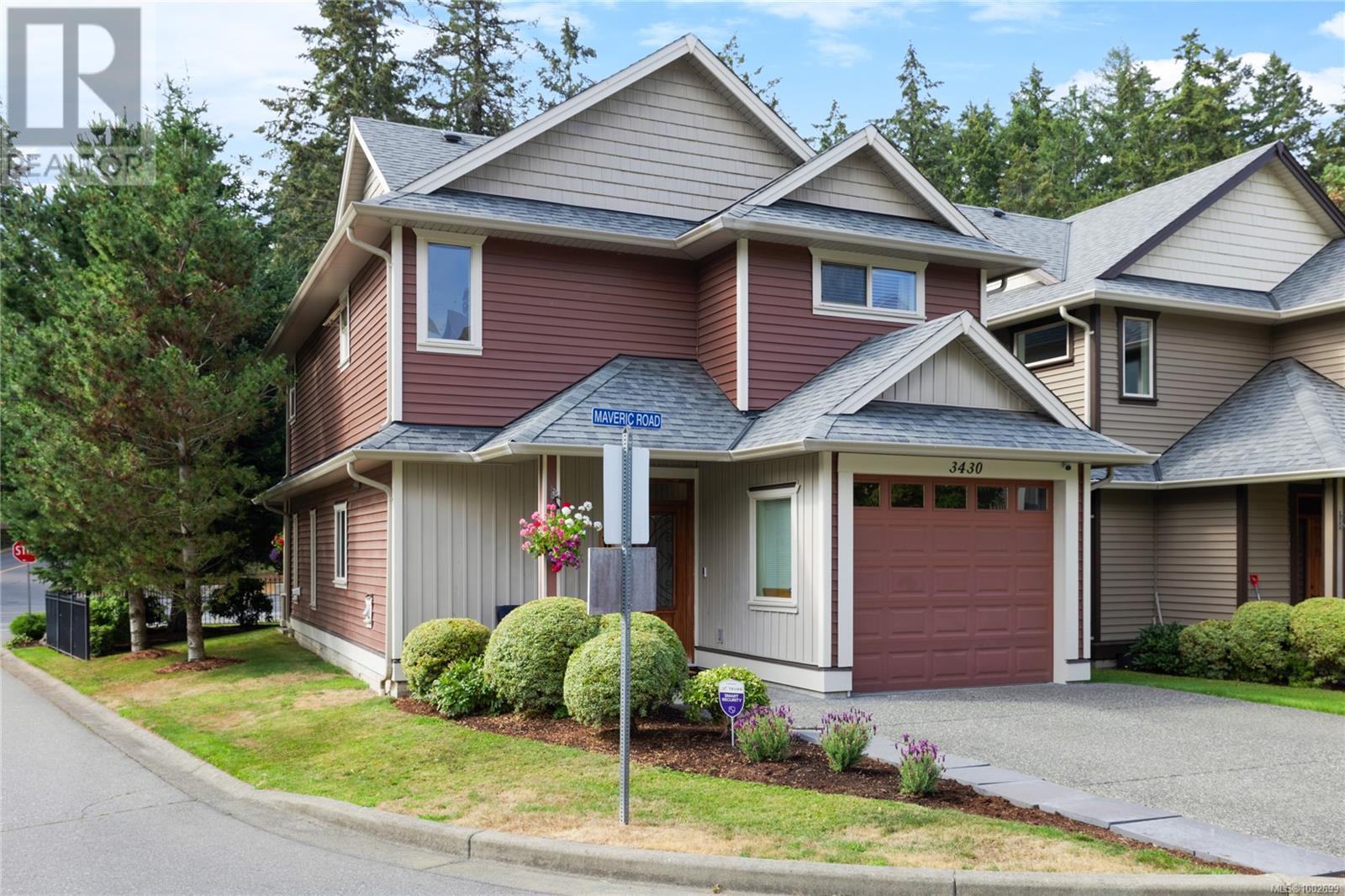3430 Maveric Rd Nanaimo, British Columbia V9T 0C7
$675,900Maintenance,
$418 Monthly
Maintenance,
$418 MonthlyThis stylish standalone townhome offers the perfect blend of West Coast design, modern comfort, and low-maintenance living—all tucked into one of Nanaimo’s most desirable complexes. With 3 bedrooms and 3 bathrooms, the layout is ideal for families or professionals seeking space without the upkeep. The bright, contemporary kitchen is a showstopper, featuring stainless steel appliances, generous cabinetry, and an extended island with bar seating—perfect for casual meals or entertaining guests. The open-concept main floor is flooded with natural light thanks to large corner-unit windows, and it flows effortlessly into the spacious living and dining areas. Step outside to your private patio complete with a natural gas BBQ hookup, perfect for summer evenings and weekend get-togethers. Upstairs, you’ll find three generously sized bedrooms, including a serene primary suite with a walk-in closet and a spa-inspired ensuite that boasts a Jacuzzi tub and rain shower. Centrally located just minutes from beaches, parks, top-rated schools, shopping, and all the best that Nanaimo has to offer—this home checks every box for modern coastal living. (id:48643)
Property Details
| MLS® Number | 1002699 |
| Property Type | Single Family |
| Neigbourhood | Uplands |
| Community Features | Pets Allowed, Family Oriented |
| Parking Space Total | 2 |
Building
| Bathroom Total | 3 |
| Bedrooms Total | 3 |
| Constructed Date | 2009 |
| Cooling Type | None |
| Fireplace Present | Yes |
| Fireplace Total | 1 |
| Heating Fuel | Electric |
| Heating Type | Baseboard Heaters |
| Size Interior | 1,620 Ft2 |
| Total Finished Area | 1620 Sqft |
| Type | House |
Land
| Access Type | Road Access |
| Acreage | No |
| Zoning Type | Multi-family |
Rooms
| Level | Type | Length | Width | Dimensions |
|---|---|---|---|---|
| Second Level | Bedroom | 11'0 x 10'11 | ||
| Second Level | Bathroom | 7'0 x 8'4 | ||
| Second Level | Bedroom | 10'10 x 11'10 | ||
| Second Level | Ensuite | 4'8 x 7'10 | ||
| Second Level | Primary Bedroom | 12'4 x 17'9 | ||
| Main Level | Bathroom | 5'3 x 6'6 | ||
| Main Level | Living Room | 10'10 x 17'6 | ||
| Main Level | Dining Room | 12'2 x 12'4 | ||
| Main Level | Kitchen | 12'2 x 13'5 |
https://www.realtor.ca/real-estate/28453163/3430-maveric-rd-nanaimo-uplands
Contact Us
Contact us for more information

Casey Briggs
www.dawnwalton.com/
#2 - 3179 Barons Rd
Nanaimo, British Columbia V9T 5W5
(833) 817-6506
(866) 253-9200
www.exprealty.ca/

Dawn Walton
Personal Real Estate Corporation
#2 - 3179 Barons Rd
Nanaimo, British Columbia V9T 5W5
(833) 817-6506
(866) 253-9200
www.exprealty.ca/

Brooke Bestwick
#2 - 3179 Barons Rd
Nanaimo, British Columbia V9T 5W5
(833) 817-6506
(866) 253-9200
www.exprealty.ca/









































