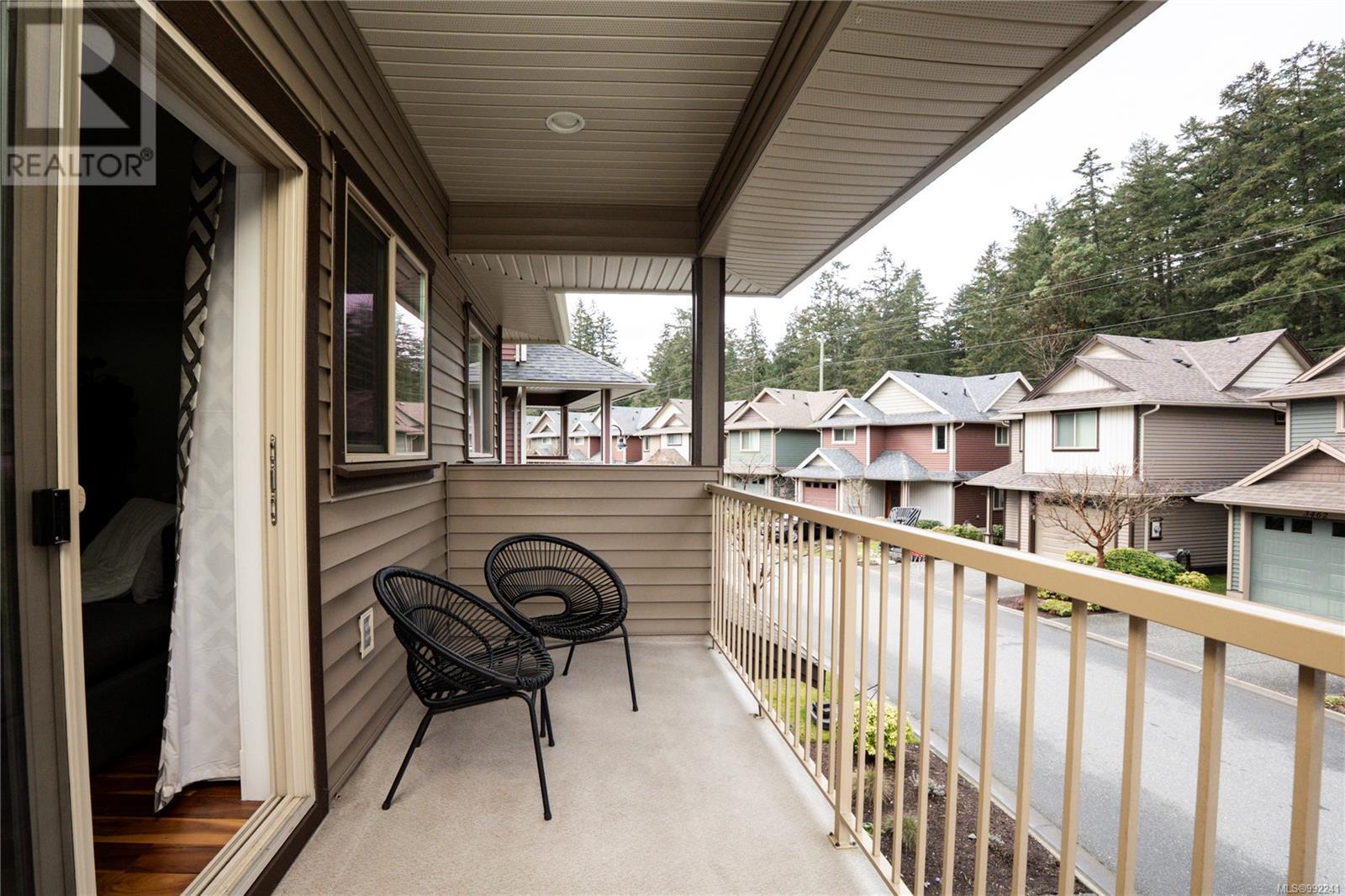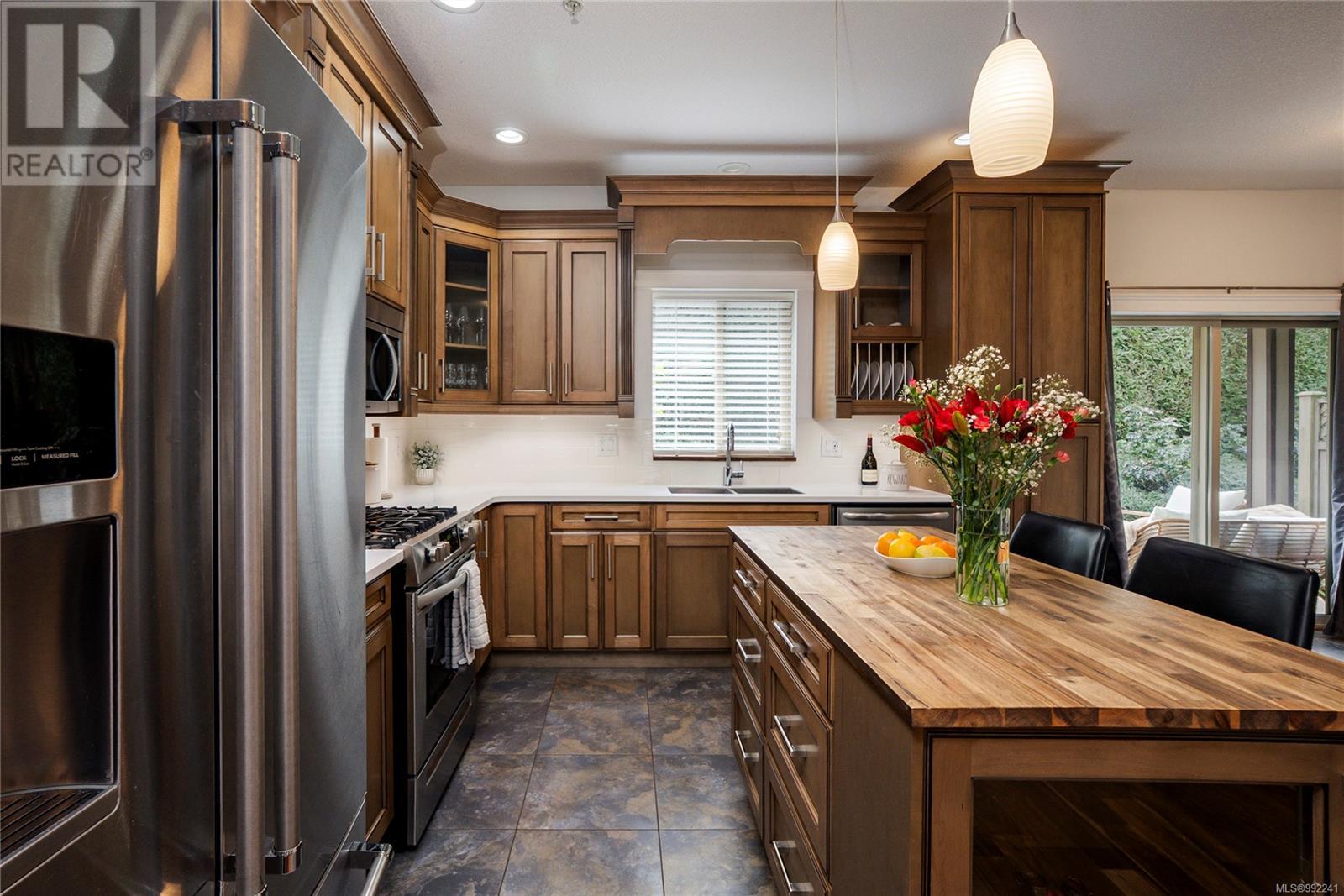3453 Maveric Rd Nanaimo, British Columbia V9T 0C7
$719,000Maintenance,
$380 Monthly
Maintenance,
$380 MonthlyNestled within a well-maintained complex, 3453 Maveric Road, a contemporary townhouse, is ideal for comfortable family living. This three-bedroom, three-bathroom, home boasts updated interiors with open-concept living. The living room with a balcony and fireplace resides on the second floor, making it the heart of the home with easy access to the kitchen and dining area. Blending seamlessly, this leads you into a dining space with a nook with a wine fridge, perfect for a breakfast or coffee bar. The home features an eye-catching kitchen with modern fixtures and unique cabinetry. You will also find glass doors with access to a gorgeous backyard with its private composite deck, making it a lovely escape to read a book or relax. You will find three bedrooms on the third floor and a separate laundry room. The primary bedroom offers ample space with a private en-suite and walk-in closet. This home is the definition of modern convenience and comfortable living in a desirable neighbourhood. (id:48643)
Property Details
| MLS® Number | 992241 |
| Property Type | Single Family |
| Neigbourhood | Departure Bay |
| Community Features | Pets Allowed, Family Oriented |
| Features | Central Location, Private Setting, Southern Exposure, Other |
| Parking Space Total | 4 |
Building
| Bathroom Total | 3 |
| Bedrooms Total | 3 |
| Constructed Date | 2010 |
| Cooling Type | None |
| Fireplace Present | Yes |
| Fireplace Total | 1 |
| Heating Fuel | Electric |
| Heating Type | Baseboard Heaters |
| Size Interior | 2,029 Ft2 |
| Total Finished Area | 2029 Sqft |
| Type | House |
Land
| Access Type | Road Access |
| Acreage | No |
| Size Irregular | 2653 |
| Size Total | 2653 Sqft |
| Size Total Text | 2653 Sqft |
| Zoning Type | Residential |
Rooms
| Level | Type | Length | Width | Dimensions |
|---|---|---|---|---|
| Second Level | Living Room | 22'6 x 13'3 | ||
| Second Level | Eating Area | 12'2 x 11'11 | ||
| Second Level | Bathroom | 6'7 x 4'11 | ||
| Second Level | Kitchen | 20'5 x 11'10 | ||
| Third Level | Bathroom | 7'0 x 7'8 | ||
| Third Level | Bedroom | 13'6 x 14'6 | ||
| Third Level | Bathroom | 9'8 x 5'1 | ||
| Third Level | Laundry Room | 9'8 x 5'10 | ||
| Third Level | Bedroom | 9'8 x 11'10 | ||
| Third Level | Bedroom | 10'10 x 10'0 | ||
| Main Level | Storage | 5'2 x 11'8 | ||
| Main Level | Storage | 12'11 x 11'5 | ||
| Main Level | Entrance | 7'2 x 15'6 |
https://www.realtor.ca/real-estate/28054912/3453-maveric-rd-nanaimo-departure-bay
Contact Us
Contact us for more information

Derek Gillette
Personal Real Estate Corporation
www.derekgillette.com/
fr-ca.facebook.com/DG-Associates-905603329493495/
ca.linkedin.com/company/derek-gillette-personal-real-estate-corporation
twitter.com/DerekGillette
#2 - 3179 Barons Rd
Nanaimo, British Columbia V9T 5W5
(833) 817-6506
(866) 253-9200
www.exprealty.ca/






























