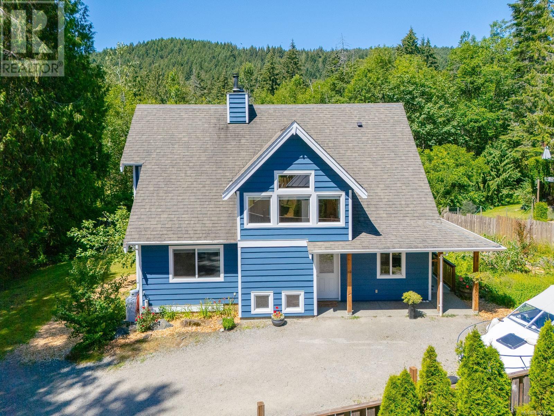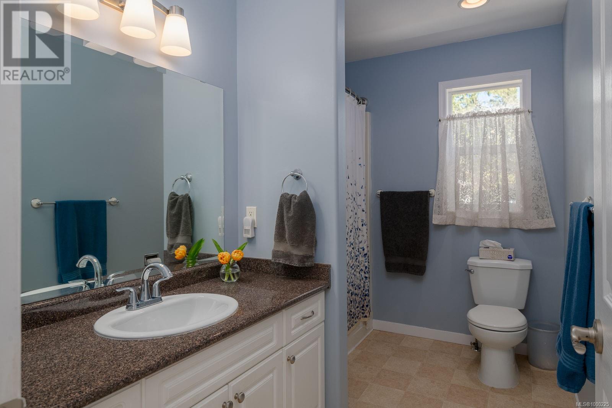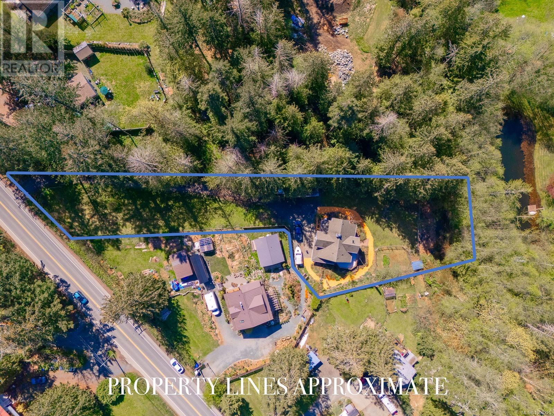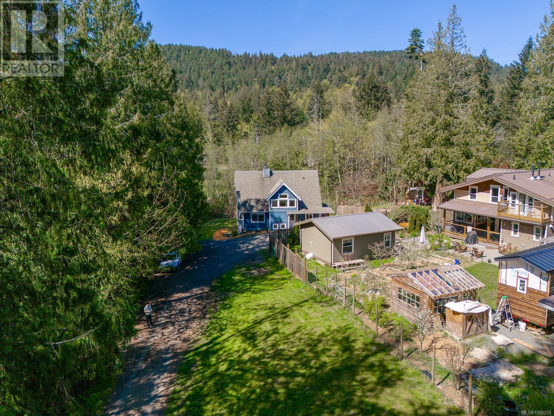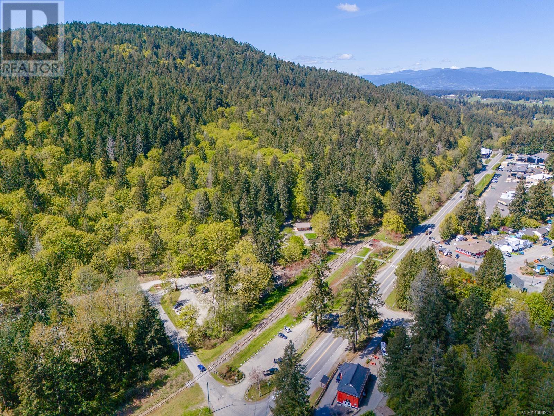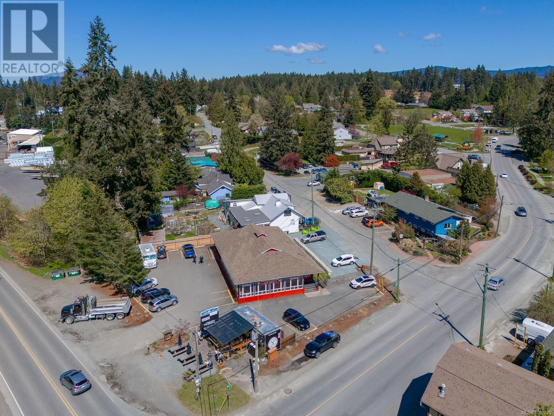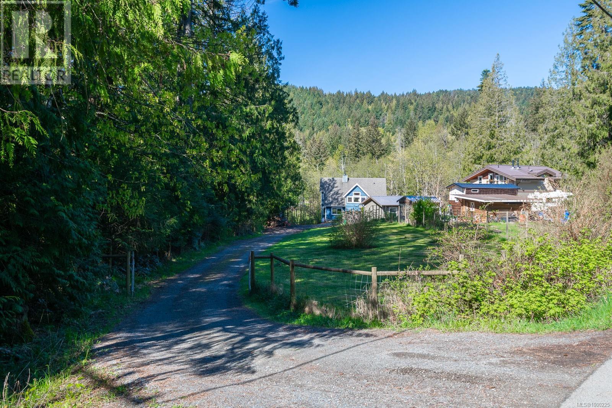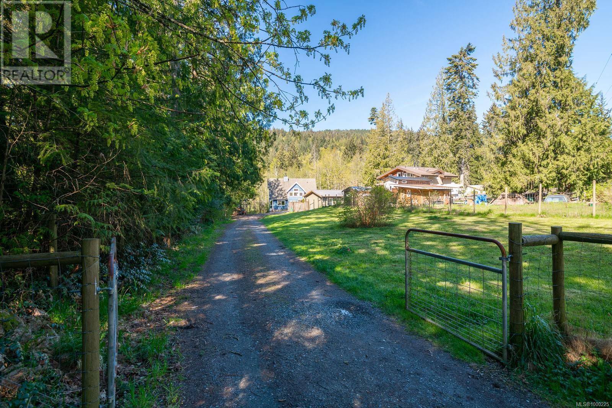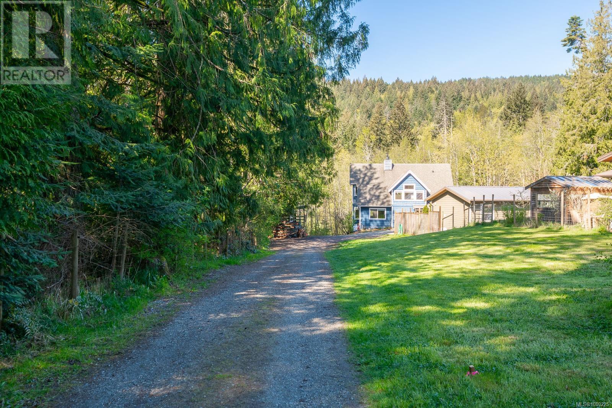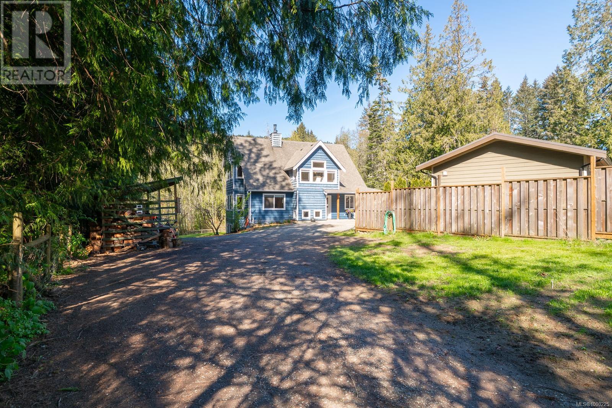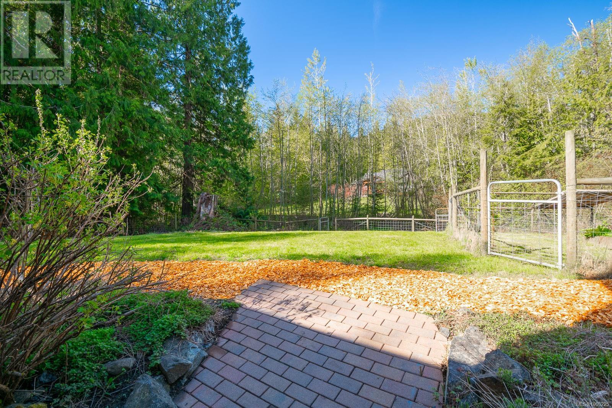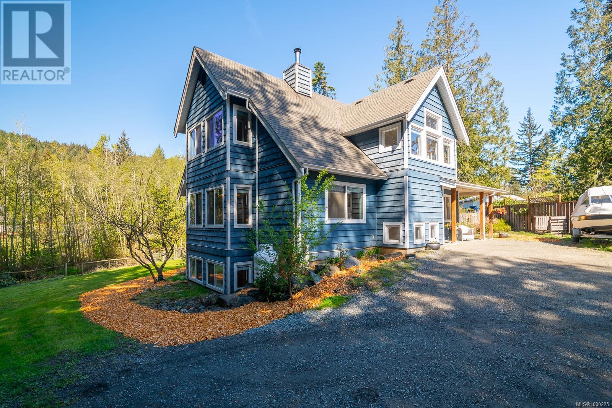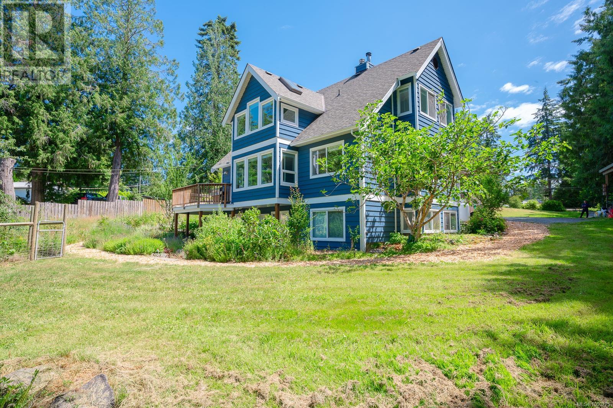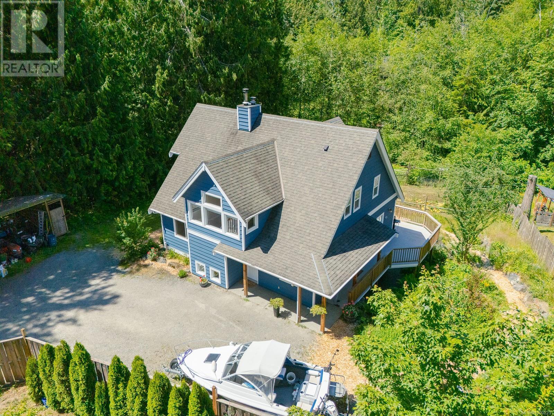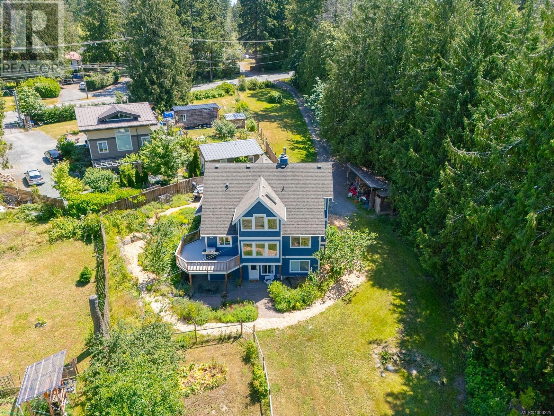3460 Cobble Hill Rd E Cobble Hill, British Columbia V0R 1L5
$1,200,000
Tucked away in the Welcoming community of Cobble Hill on Vancouver Island conveniently located just minutes to the village & Cobble Hill Mountain Park you will find this 2005 custom family home built by local builder, Ron Cuthburt. The 5+ bd/den, 4 bath home spread out over 3,287 fin sqft affords so much opportunity for mixed or blended families. Including a separate rented 1bd suite. Gorgeous fir floors are a highlight of the main level, the open Kitchen/Dining/living floor plan is a perfect entertainer's dream with spectacular views and a large deck for outside living. The beautiful property has loads of opportunities for gardeners including a restful pond, fully fenced garden areas with additional potential for a chicken coop. Located approx 45 kilometres north of Victoria on HWY 1 in the CVRD the area is known for its agricultural surroundings, and for Cobble Hill itself, which gave the village its name. Easy highway access allows a quick commute to work and play. (id:48643)
Property Details
| MLS® Number | 1000225 |
| Property Type | Single Family |
| Neigbourhood | Cobble Hill |
| Features | Central Location, Southern Exposure, Other |
| View Type | Mountain View |
Building
| Bathroom Total | 4 |
| Bedrooms Total | 6 |
| Constructed Date | 2005 |
| Cooling Type | None |
| Fireplace Present | Yes |
| Fireplace Total | 1 |
| Heating Fuel | Electric |
| Heating Type | Baseboard Heaters |
| Size Interior | 3,976 Ft2 |
| Total Finished Area | 3287 Sqft |
| Type | House |
Land
| Acreage | No |
| Size Irregular | 0.66 |
| Size Total | 0.66 Ac |
| Size Total Text | 0.66 Ac |
| Zoning Description | R-3 |
| Zoning Type | Residential |
Rooms
| Level | Type | Length | Width | Dimensions |
|---|---|---|---|---|
| Second Level | Laundry Room | 10'0 x 6'10 | ||
| Second Level | Office | 8'11 x 7'5 | ||
| Second Level | Living Room | 15'1 x 14'7 | ||
| Second Level | Kitchen | 10'3 x 14'11 | ||
| Second Level | Ensuite | 3-Piece | ||
| Second Level | Dining Room | 11'1 x 15'11 | ||
| Second Level | Family Room | 15'0 x 14'11 | ||
| Third Level | Office | 9'11 x 8'1 | ||
| Third Level | Bathroom | 4-Piece | ||
| Third Level | Bathroom | 3-Piece | ||
| Third Level | Bedroom | 15'1 x 9'5 | ||
| Third Level | Bedroom | 15'1 x 14'4 | ||
| Third Level | Bedroom | 11'1 x 14'8 | ||
| Lower Level | Storage | 8'9 x 4'7 | ||
| Lower Level | Laundry Room | 3'2 x 4'2 | ||
| Lower Level | Kitchen | 9'10 x 12'7 | ||
| Lower Level | Family Room | 13'3 x 12'6 | ||
| Lower Level | Bedroom | 14'8 x 9'4 | ||
| Lower Level | Bedroom | 15'1 x 14'6 | ||
| Lower Level | Bedroom | 13'10 x 15'0 | ||
| Lower Level | Bathroom | 3-Piece |
https://www.realtor.ca/real-estate/28334550/3460-cobble-hill-rd-e-cobble-hill-cobble-hill
Contact Us
Contact us for more information

Jeff Hunter
371 Festubert St.
Duncan, British Columbia V9L 3T1
(250) 746-6621
(800) 933-3156
(250) 746-1766
www.duncanrealty.ca/


