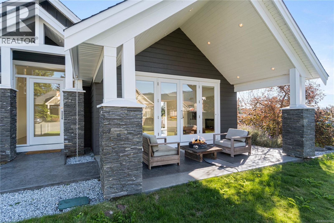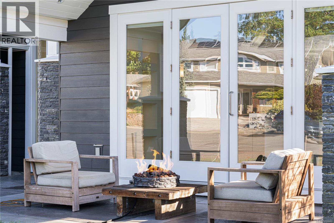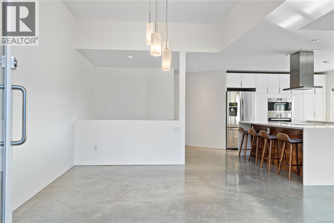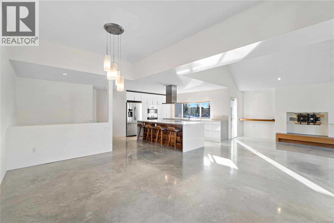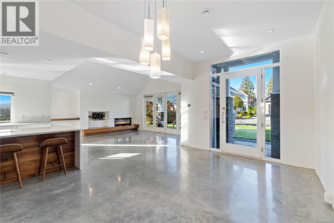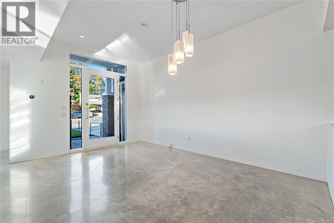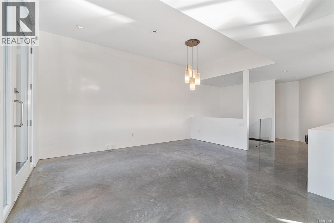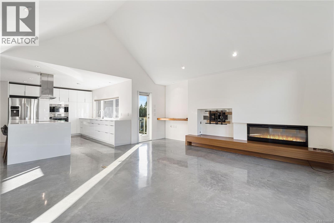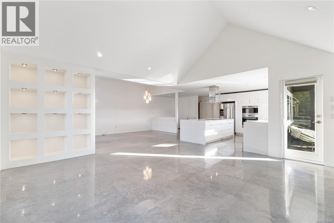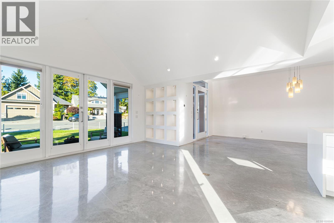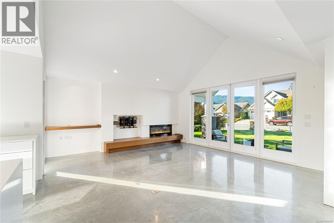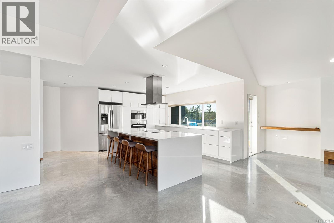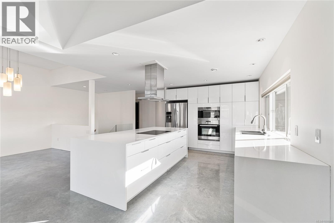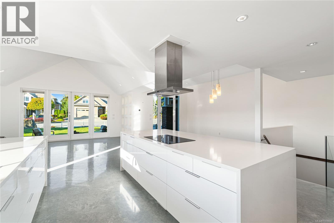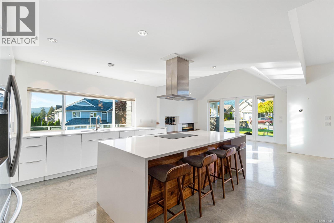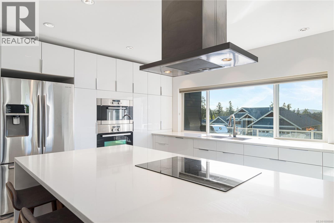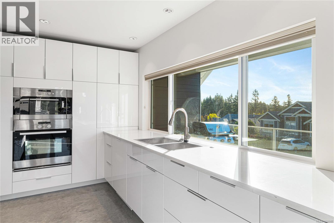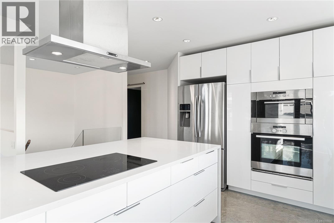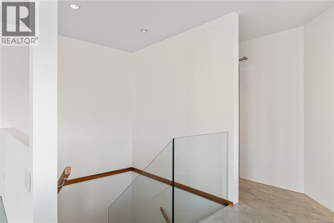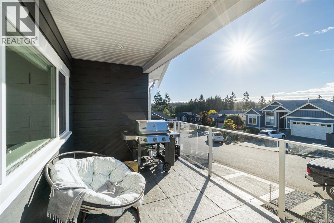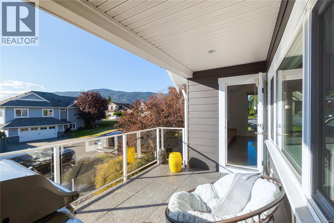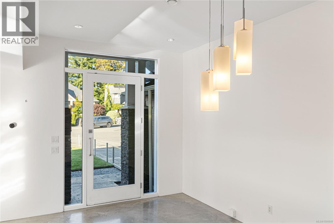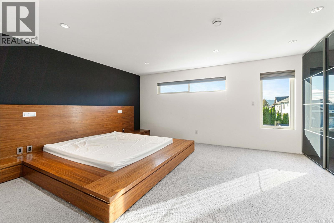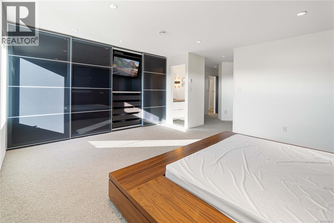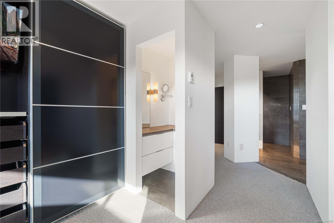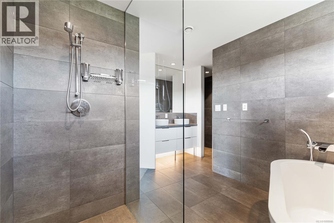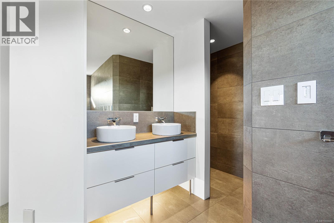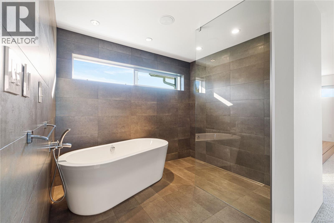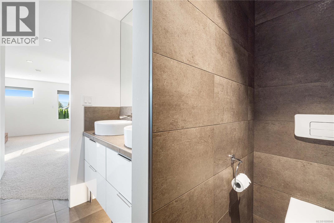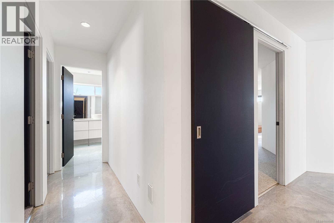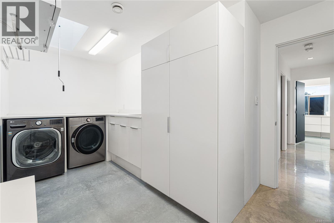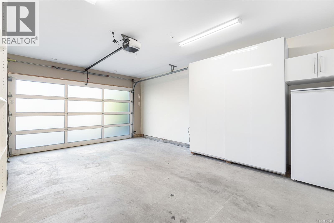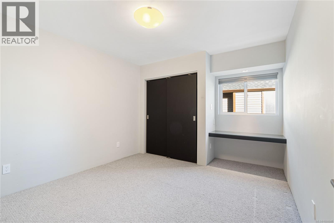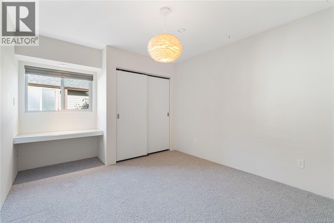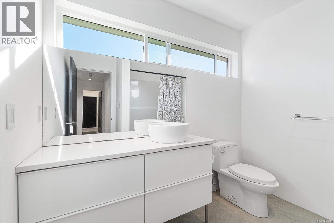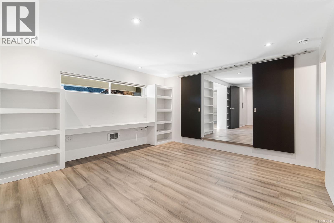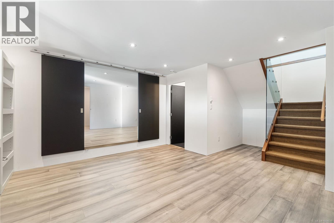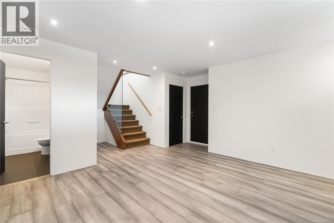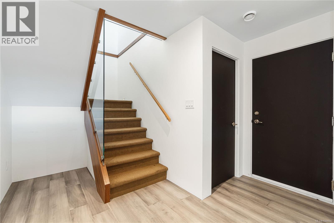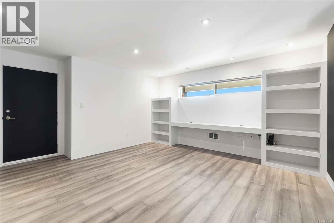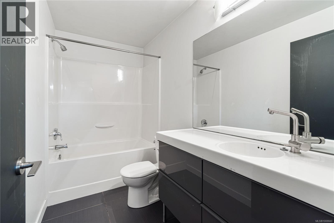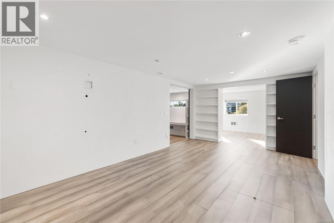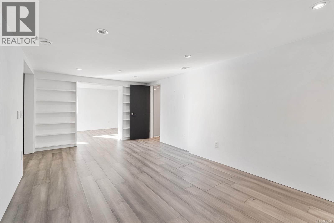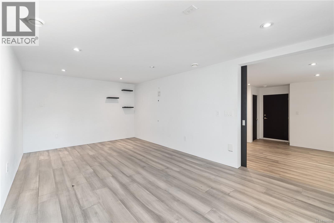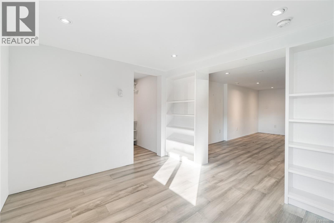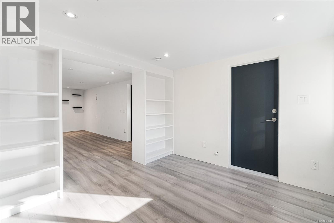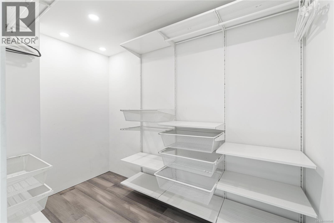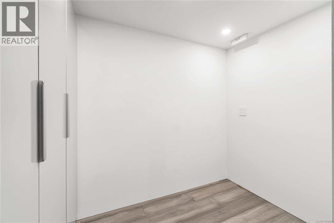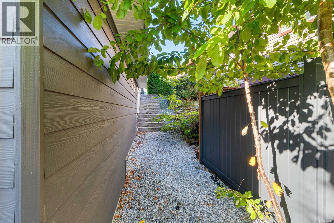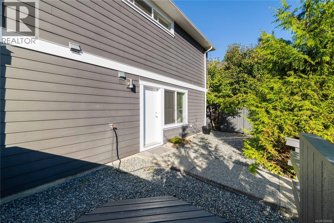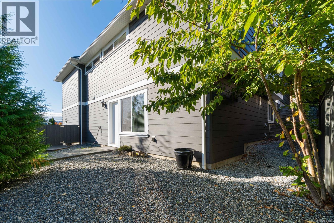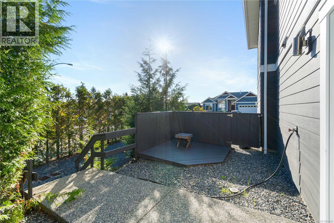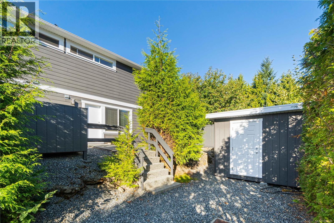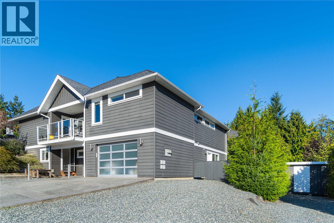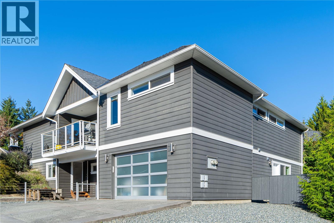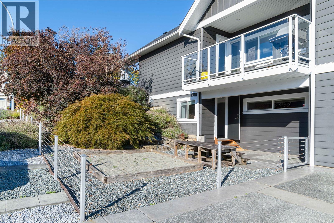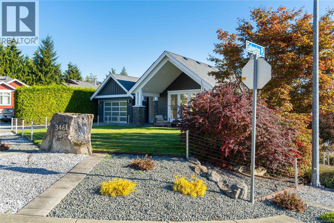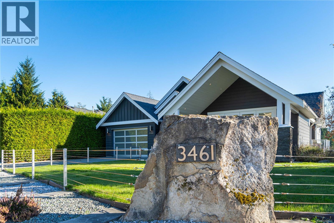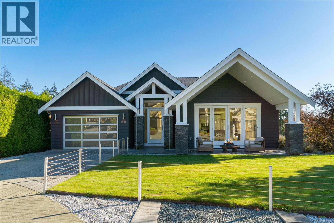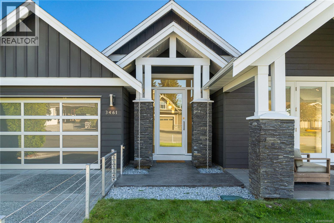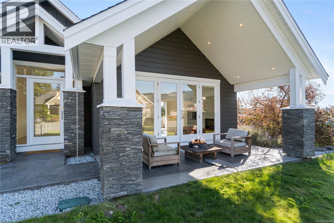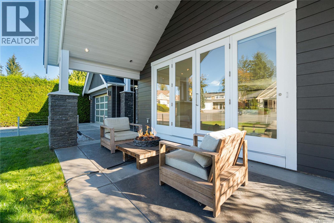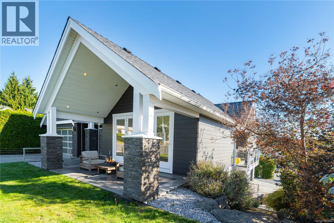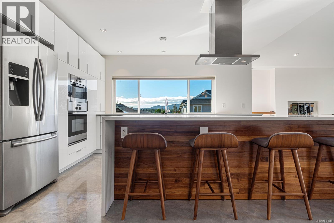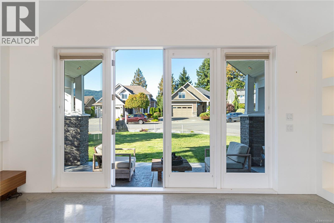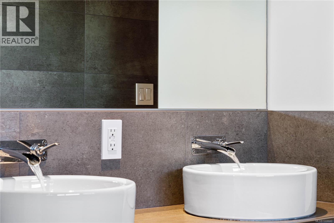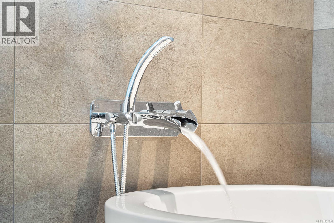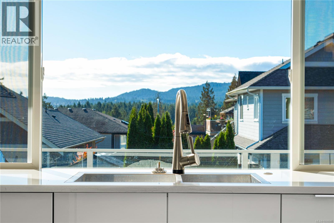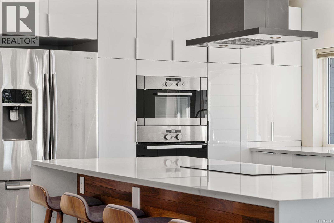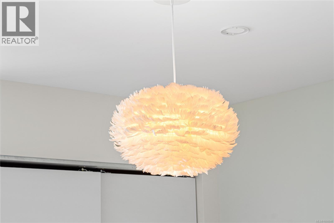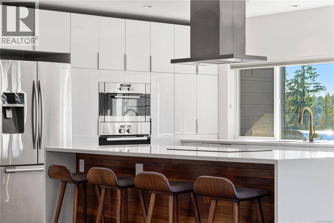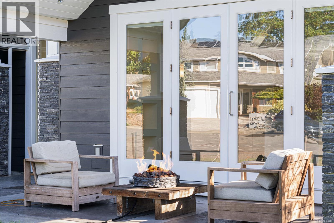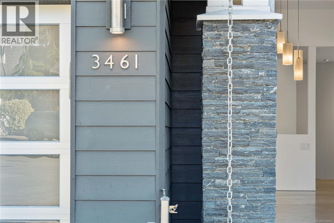3461 Santa Fe Pl Nanaimo, British Columbia V9T 0A6
$1,289,000
Modern elegance meets thoughtful design in this quality-built home in Rock Ridge Estates. Set on a corner lot with Mt. Benson views, this contemporary gem features polished concrete floors, quartz counters, a waterfall island, and custom built-ins throughout. The bright main level flows seamlessly to a sunny deck and walk-out patio. The luxurious primary suite includes a spa-style ensuite with rain shower, soaker tub, and custom walnut bed platform. Two additional bedrooms, a full bath, and a spacious laundry/mud room complete the main floor. Downstairs offers a home theatre, rec room, office with walnut built-ins, full bath, and a separate-entry 1-bed suite—ideal for income or guests. Double garages, RV parking, and a garden shed add to the appeal. A stunning home in a prime location. (id:48643)
Property Details
| MLS® Number | 1008840 |
| Property Type | Single Family |
| Neigbourhood | North Jingle Pot |
| Parking Space Total | 4 |
Building
| Bathroom Total | 4 |
| Bedrooms Total | 4 |
| Constructed Date | 2012 |
| Cooling Type | None |
| Fireplace Present | Yes |
| Fireplace Total | 1 |
| Heating Fuel | Other |
| Size Interior | 3,360 Ft2 |
| Total Finished Area | 3360 Sqft |
| Type | House |
Parking
| Garage |
Land
| Acreage | No |
| Size Irregular | 7745 |
| Size Total | 7745 Sqft |
| Size Total Text | 7745 Sqft |
| Zoning Description | R5 |
| Zoning Type | Residential |
Rooms
| Level | Type | Length | Width | Dimensions |
|---|---|---|---|---|
| Lower Level | Bathroom | 4-Piece | ||
| Lower Level | Bedroom | 10'7 x 9'3 | ||
| Lower Level | Kitchen | 10'0 x 6'2 | ||
| Lower Level | Living Room | 15'0 x 14'4 | ||
| Lower Level | Storage | 9'8 x 3'7 | ||
| Lower Level | Bathroom | 4-Piece | ||
| Lower Level | Den | 14'0 x 13'5 | ||
| Lower Level | Recreation Room | 28'6 x 10'9 | ||
| Main Level | Laundry Room | 15'2 x 7'1 | ||
| Main Level | Bathroom | 15'2 x 7'1 | ||
| Main Level | Bedroom | 10'6 x 10'2 | ||
| Main Level | Bedroom | 10'7 x 10'2 | ||
| Main Level | Ensuite | 5-Piece | ||
| Main Level | Primary Bedroom | 16'3 x 15'0 | ||
| Main Level | Kitchen | 14'6 x 10'6 | ||
| Main Level | Dining Room | 10'4 x 9'6 | ||
| Main Level | Living Room | 17'0 x 16'8 |
https://www.realtor.ca/real-estate/28682826/3461-santa-fe-pl-nanaimo-north-jingle-pot
Contact Us
Contact us for more information

Jeff King
Personal Real Estate Corporation
www.jeffkingrealestate.com/
#604 - 5800 Turner Road
Nanaimo, British Columbia V9T 6J4
(250) 756-2112
(250) 756-9144
www.suttonnanaimo.com/

