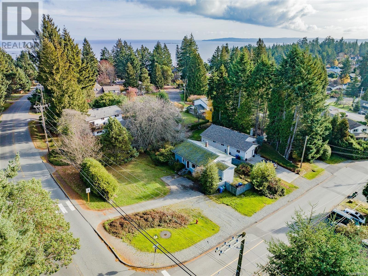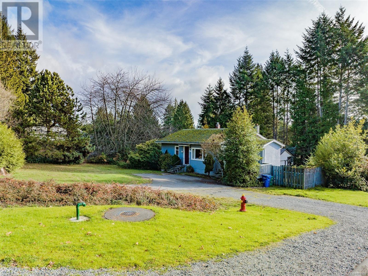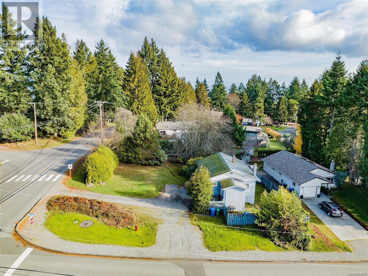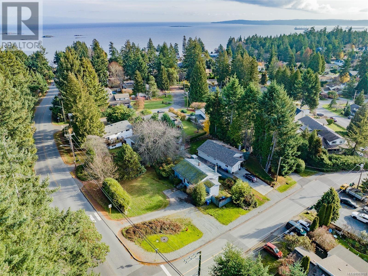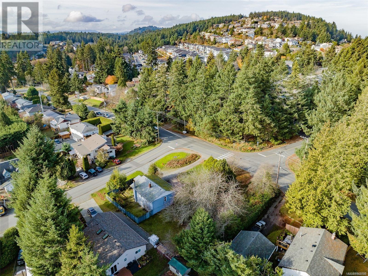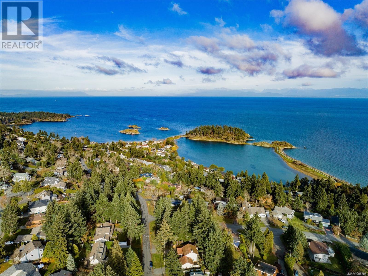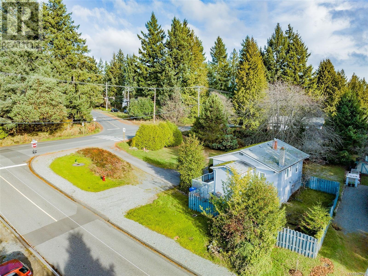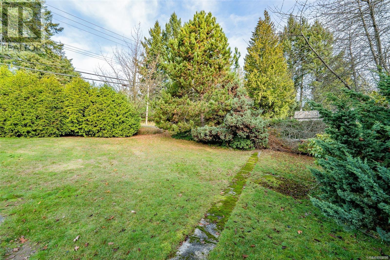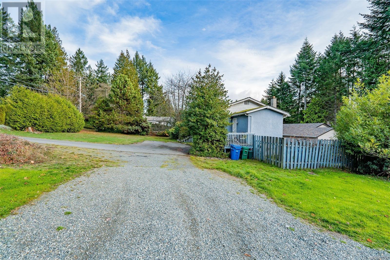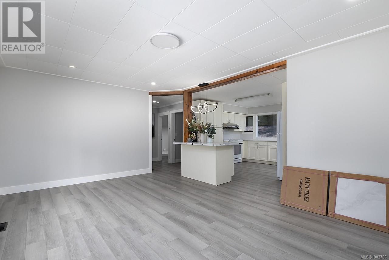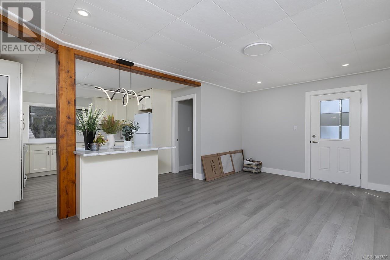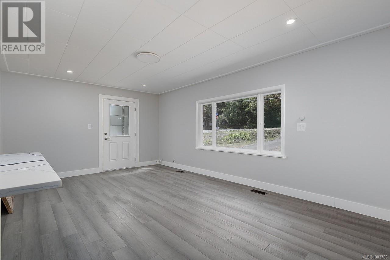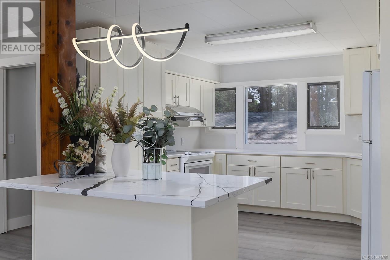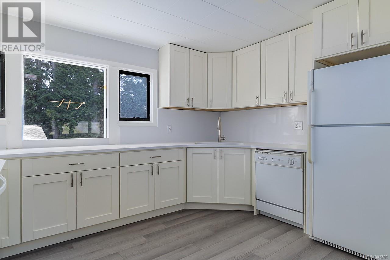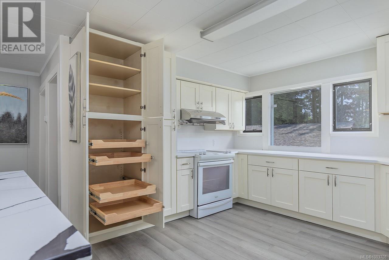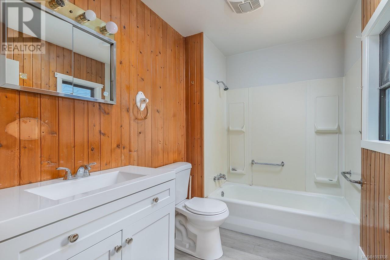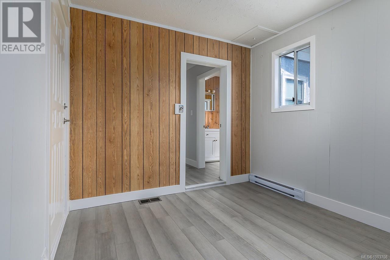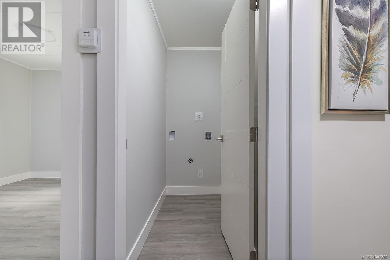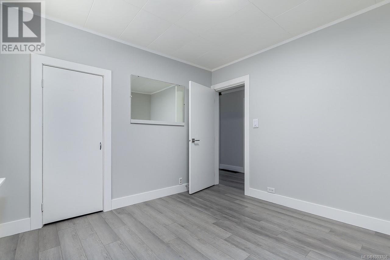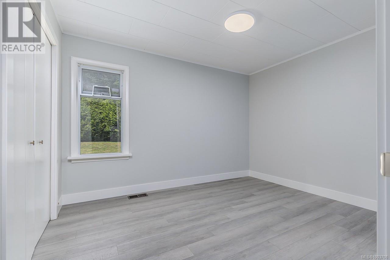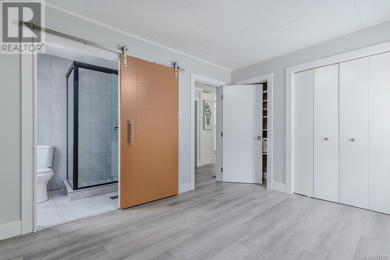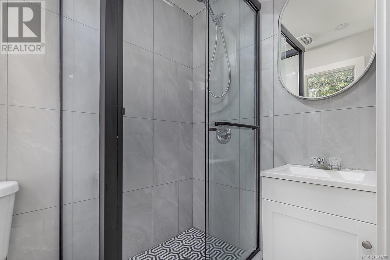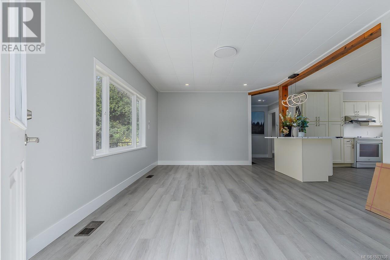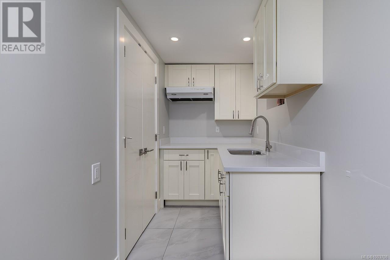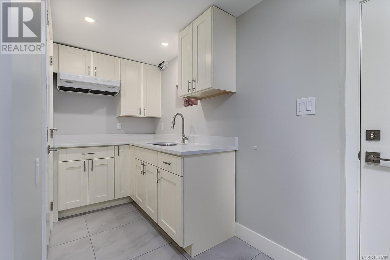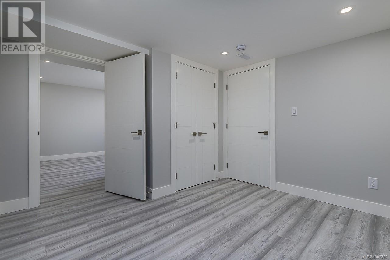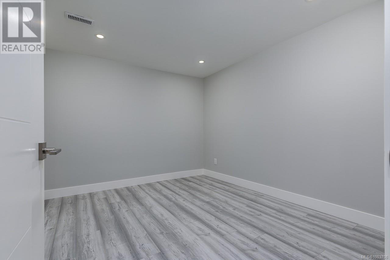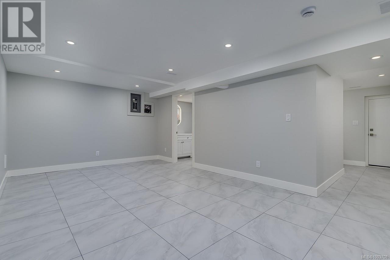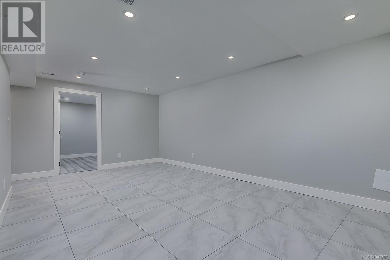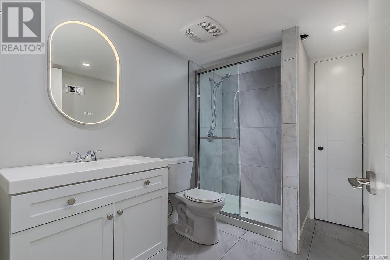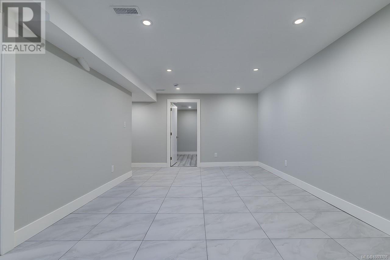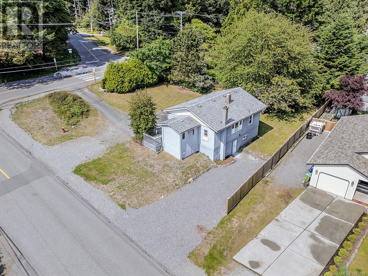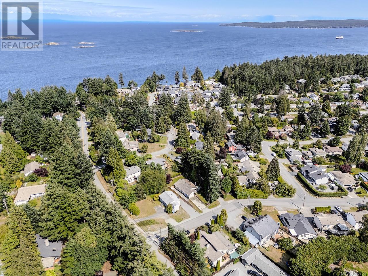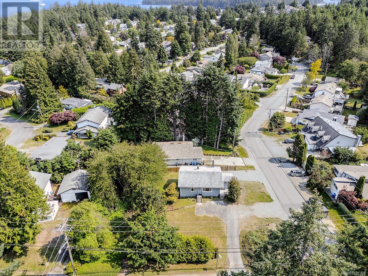3500 Hammond Bay Rd Nanaimo, British Columbia V9T 3E5
$858,900
This beautifully renovated 1,840 sq ft home is situated on a spacious 12,444 sq ft corner lot in the sought-after Hammond Bay area. The main level offers 3 bedrooms and 2 bathrooms, while the lower level features a brand-new 2-bedroom suite with a separate ground-level entrance(unauthorized). The upper-floor kitchen and bathrooms have been thoughtfully redesigned with sleek modern cabinetry and quartz countertops. Throughout the upper level, new vinyl plank flooring, fresh paint, and contemporary finishes create a clean, stylish living space. The light grey, wood-textured flooring is not only visually appealing but also waterproof and easy to maintain. Zoned R5, this property holds strong potential for future development, as supported by the City of Nanaimo's Official Community Plan. The lot is mostly flat, with dual access points and generous space for RV or boat parking. Ideally located just minutes from the hospital, shopping centers, schools, and public transit, the home is also within walking distance of Pipers Lagoon and a short drive to Departure Bay Beach. Whether for immediate occupancy or future investment, this property presents a rare and valuable opportunity (id:48643)
Open House
This property has open houses!
2:00 pm
Ends at:4:00 pm
2:00 pm
Ends at:4:00 pm
Property Details
| MLS® Number | 1003708 |
| Property Type | Single Family |
| Neigbourhood | Hammond Bay |
| Features | Level Lot, Corner Site, Other, Rectangular, Marine Oriented |
| Parking Space Total | 4 |
| Plan | Vip34033 |
Building
| Bathroom Total | 3 |
| Bedrooms Total | 5 |
| Constructed Date | 1957 |
| Cooling Type | None |
| Heating Type | Baseboard Heaters |
| Size Interior | 1,840 Ft2 |
| Total Finished Area | 1840 Sqft |
| Type | House |
Land
| Access Type | Road Access |
| Acreage | No |
| Size Irregular | 12444 |
| Size Total | 12444 Sqft |
| Size Total Text | 12444 Sqft |
| Zoning Description | R1 |
| Zoning Type | Residential |
Rooms
| Level | Type | Length | Width | Dimensions |
|---|---|---|---|---|
| Lower Level | Utility Room | 6'8 x 8'7 | ||
| Lower Level | Bathroom | 9'4 x 6'9 | ||
| Lower Level | Bedroom | 12'7 x 12'0 | ||
| Lower Level | Bedroom | 11'10 x 12'0 | ||
| Lower Level | Recreation Room | 11'10 x 20'1 | ||
| Lower Level | Kitchen | 5'7 x 8'11 | ||
| Main Level | Living Room | 11'10 x 10'3 | ||
| Main Level | Dining Room | 11'10 x 8'4 | ||
| Main Level | Kitchen | 12'12 x 12'3 | ||
| Main Level | Primary Bedroom | 9'6 x 11'3 | ||
| Main Level | Ensuite | 4'6 x 6'9 | ||
| Main Level | Bedroom | 10'0 x 10'0 | ||
| Main Level | Bedroom | 9'3 x 9'10 | ||
| Main Level | Bathroom | 9'0 x 6'0 | ||
| Main Level | Laundry Room | 6'5 x 3'2 |
https://www.realtor.ca/real-estate/28480105/3500-hammond-bay-rd-nanaimo-hammond-bay
Contact Us
Contact us for more information
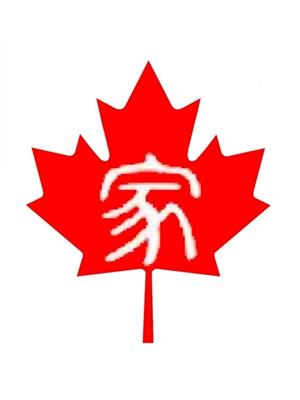
Samuel Mao
Personal Real Estate Corporation
#208 - 7080 River Road
Richmond, British Columbia V6X 1X5
(604) 712-0000
www.youlive.ca

