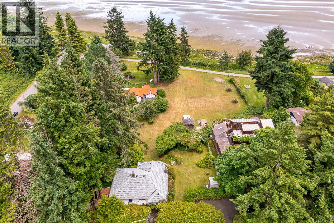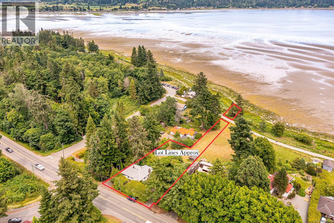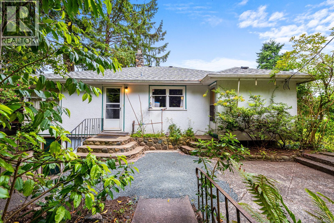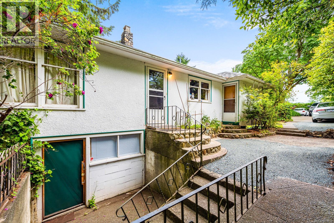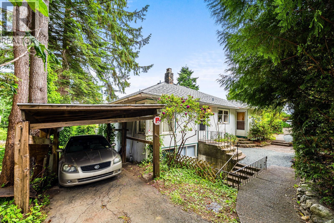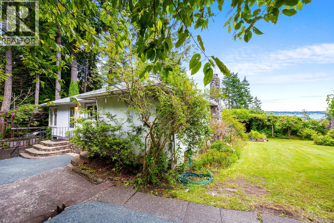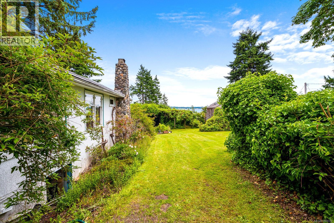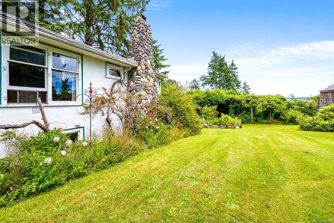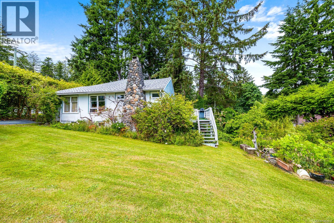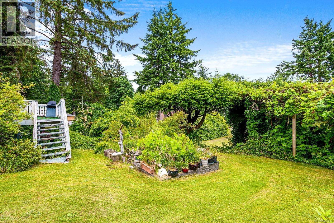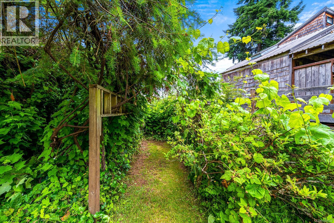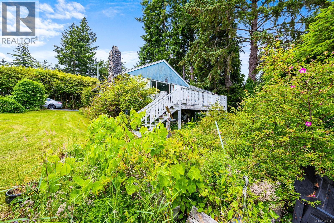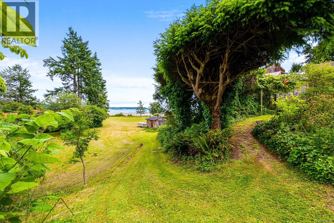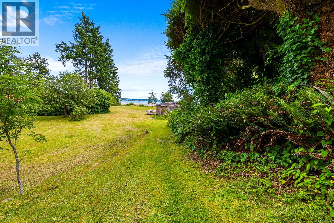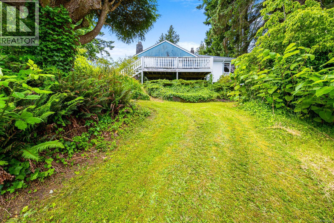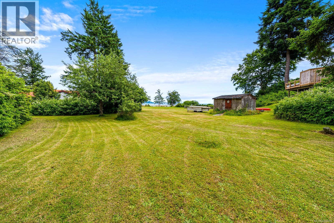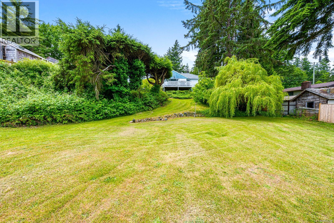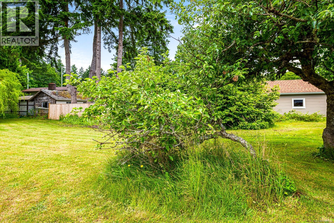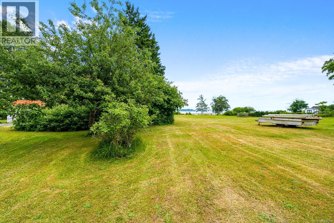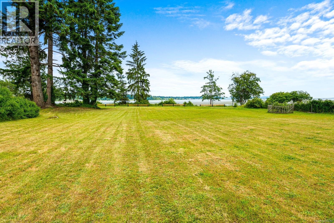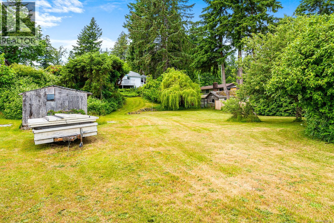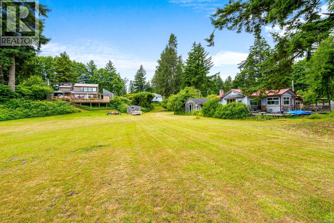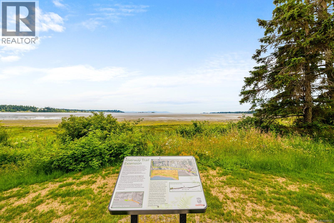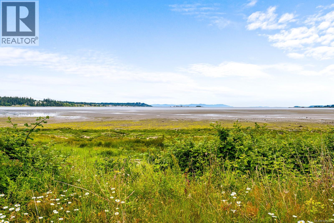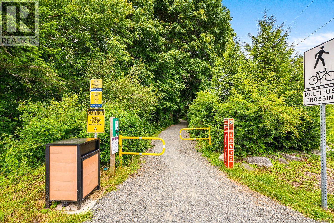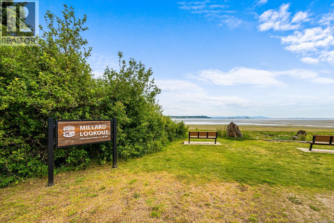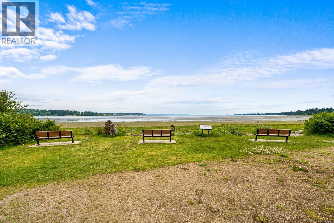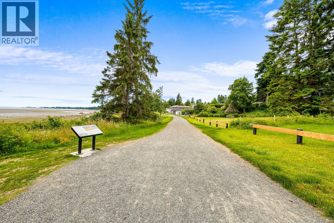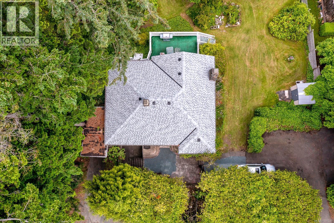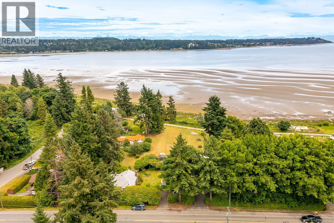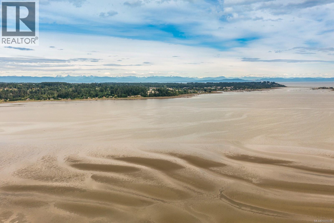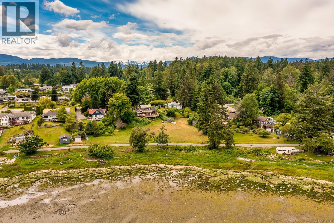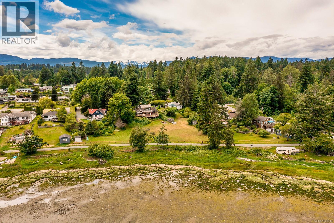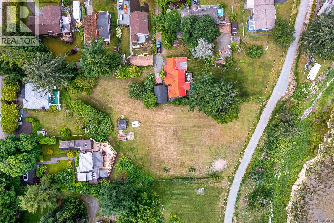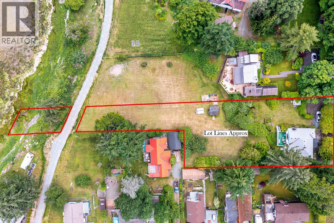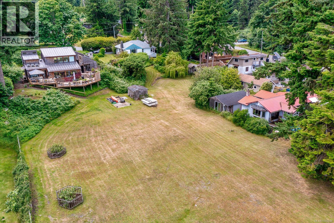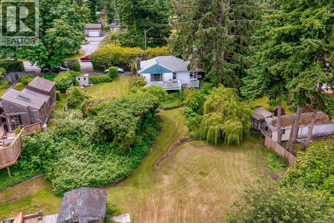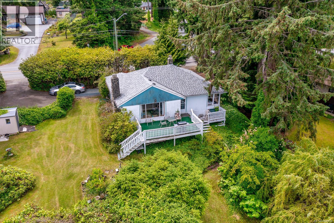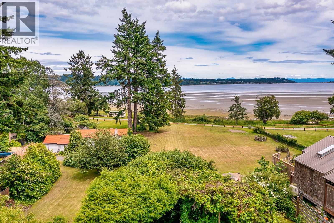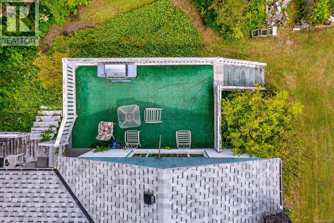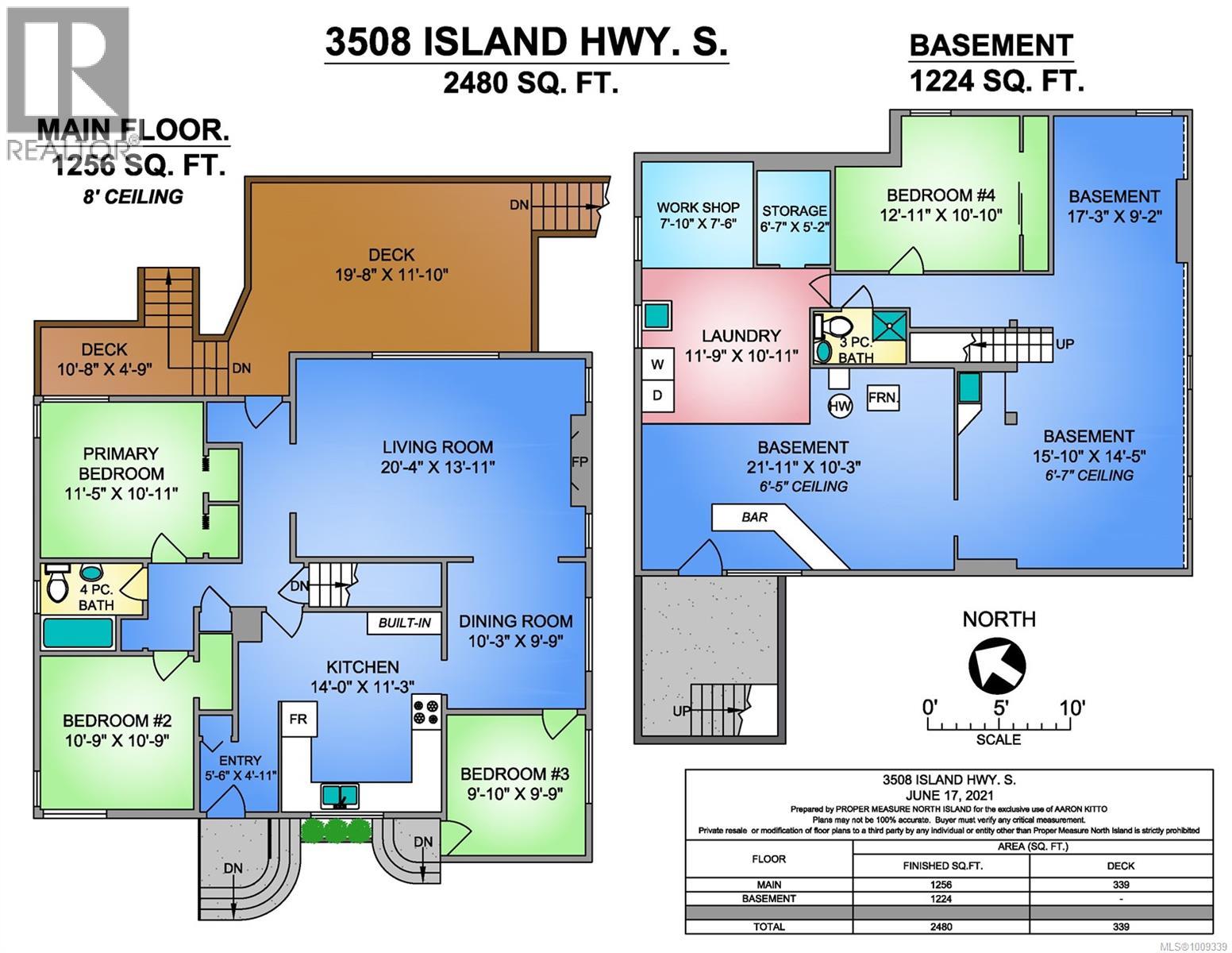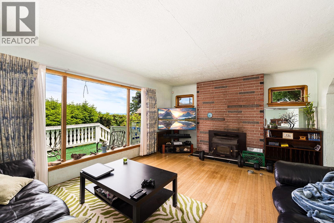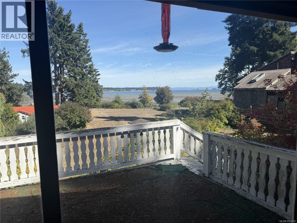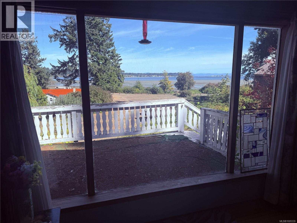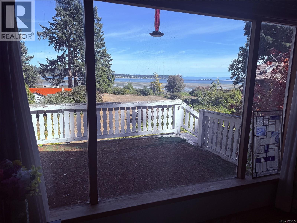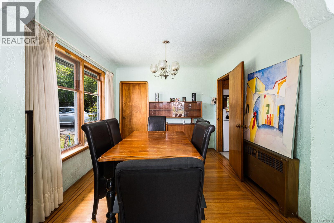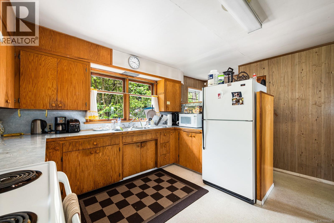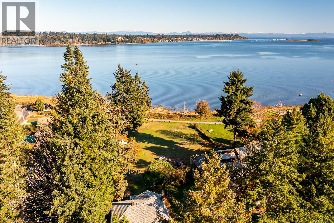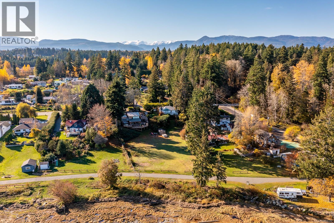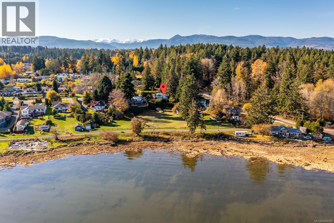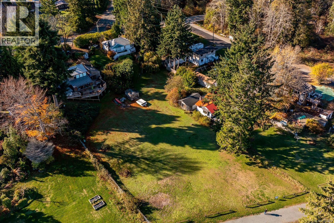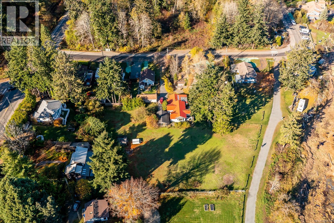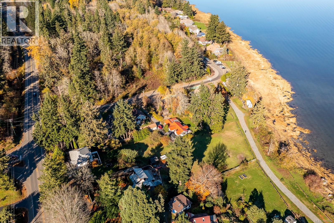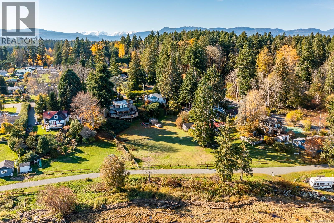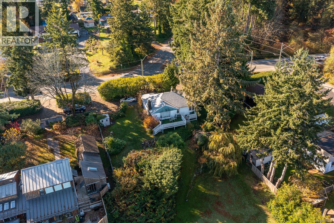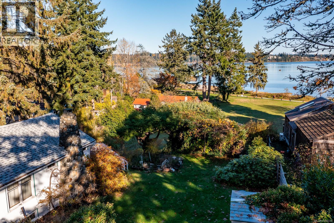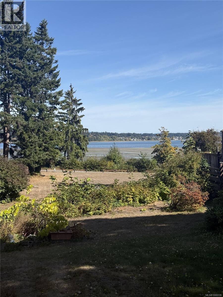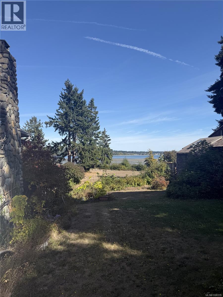3508 Island Hwy S Courtenay, British Columbia V9N 9T9
$995,000
OCEANFRONT DEVELOPMENT OPPORTUNITY! This large walk-on waterfront property can be subdivided(via a bare land strata subdivision) into up to five RSSMUH zoned lots that can accommodate 4 dwellings each; that's 20 dwellings! The property could also be split into two lots in order to accommodate a two lot development; or you may choose to update the existing home with the intension of enjoying this property as it is now. The existing house is full of character, with gorgeous fir flooring throughout, and including 4-bedrooms, 2-bathrooms (with the primary bedroom on the main level) and a full basement. The property; at .68 of an oceanfront acre boasts spectacular views across the ocean to the Comox Marina and Sandy Island. Enjoy lovely walks along the river walkway/ocean into the city of Courtenay or towards Royston. This fully serviced (with municipal water and sewer)City of Courtenay property can accommodate 4 dwellings as is; or subdivide to create more density. For more information, call Aaron Kitto PREC* 250-650-8088 (id:48643)
Property Details
| MLS® Number | 1009339 |
| Property Type | Single Family |
| Neigbourhood | Courtenay South |
| Features | Park Setting, Other |
| Parking Space Total | 2 |
| Plan | Vip19937 |
| View Type | Mountain View, Ocean View |
| Water Front Type | Waterfront On Ocean |
Building
| Bathroom Total | 2 |
| Bedrooms Total | 4 |
| Constructed Date | 1949 |
| Cooling Type | None |
| Fireplace Present | Yes |
| Fireplace Total | 1 |
| Heating Fuel | Wood |
| Heating Type | Baseboard Heaters |
| Size Interior | 2,819 Ft2 |
| Total Finished Area | 2480 Sqft |
| Type | House |
Parking
| Open |
Land
| Access Type | Road Access |
| Acreage | No |
| Size Irregular | 0.68 |
| Size Total | 0.68 Ac |
| Size Total Text | 0.68 Ac |
| Zoning Description | R-ssmuh |
| Zoning Type | Residential |
Rooms
| Level | Type | Length | Width | Dimensions |
|---|---|---|---|---|
| Lower Level | Bedroom | 12'11 x 10'10 | ||
| Lower Level | Storage | 6'7 x 5'2 | ||
| Lower Level | Workshop | 7'10 x 7'6 | ||
| Lower Level | Laundry Room | 11'9 x 10'11 | ||
| Lower Level | Bathroom | 3-Piece | ||
| Lower Level | Recreation Room | 17'3 x 9'2 | ||
| Lower Level | Recreation Room | 15'10 x 14'5 | ||
| Lower Level | Recreation Room | 21'11 x 10'3 | ||
| Main Level | Bathroom | 4-Piece | ||
| Main Level | Bedroom | 9'10 x 9'9 | ||
| Main Level | Bedroom | 10'9 x 10'9 | ||
| Main Level | Primary Bedroom | 11'5 x 10'11 | ||
| Main Level | Living Room | 20'4 x 13'11 | ||
| Main Level | Dining Room | 10'3 x 9'9 | ||
| Main Level | Kitchen | 14'0 x 11'3 | ||
| Main Level | Entrance | 5'6 x 4'11 |
https://www.realtor.ca/real-estate/28693096/3508-island-hwy-s-courtenay-courtenay-south
Contact Us
Contact us for more information

Aaron Kitto
Personal Real Estate Corporation
www.aaronkitto.com/
201m 2435 Mansfield Drive
Courtenay, British Columbia V9N 2M2
(250) 650-8088

