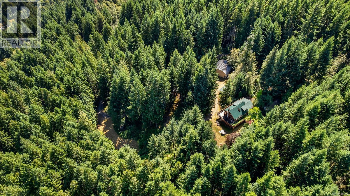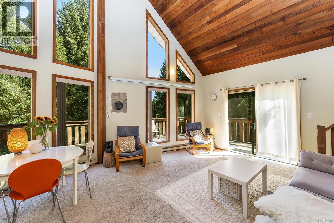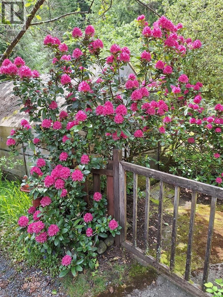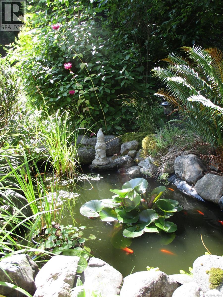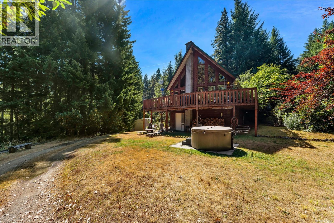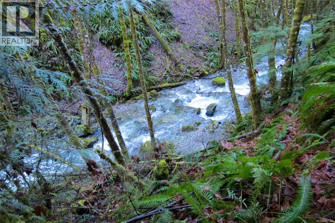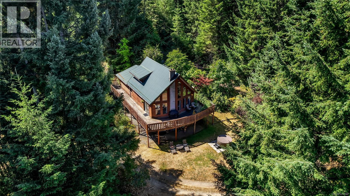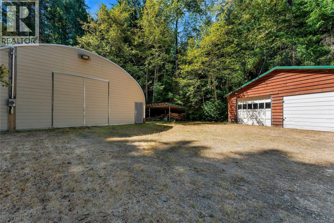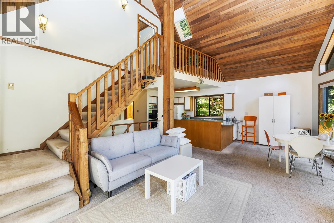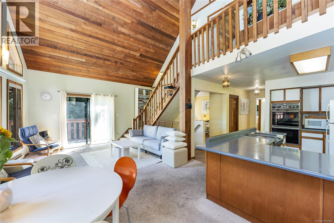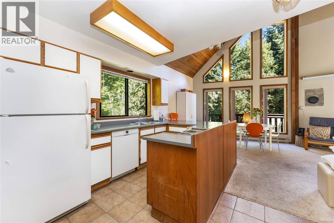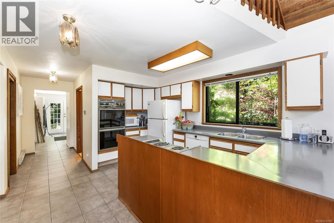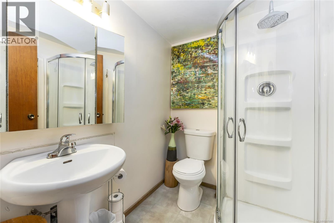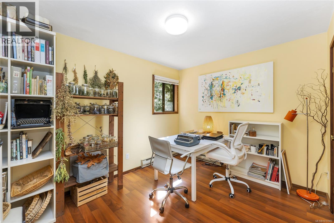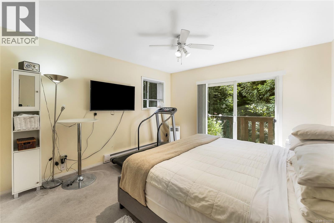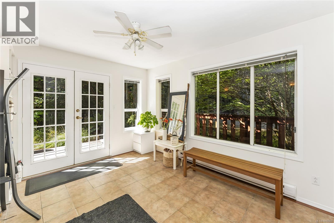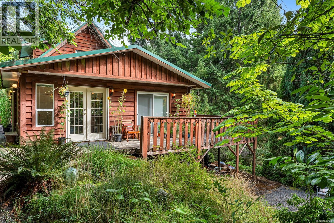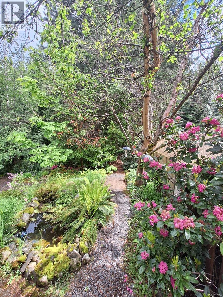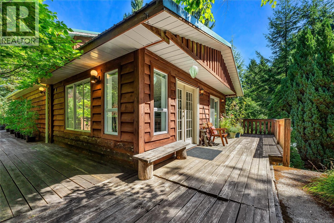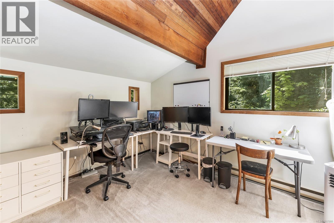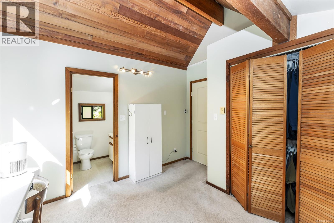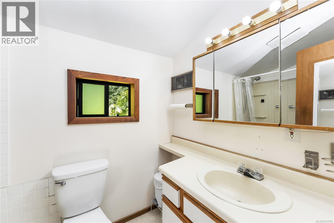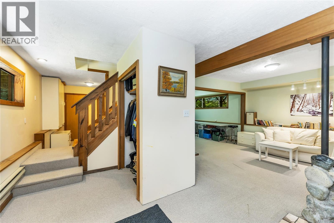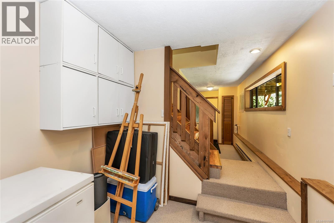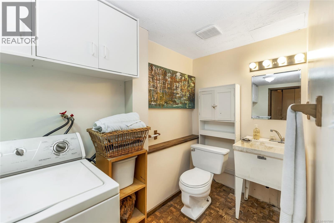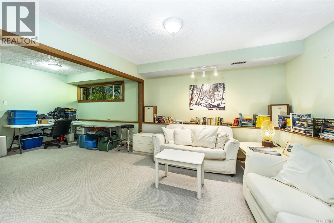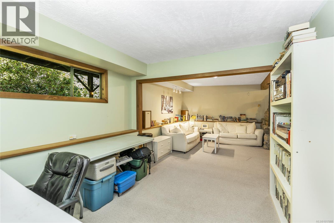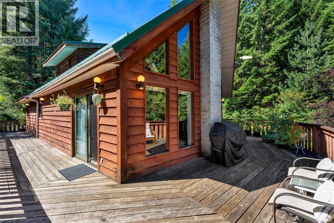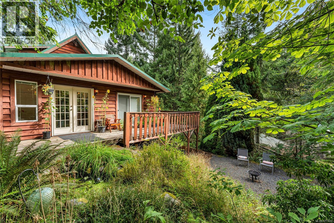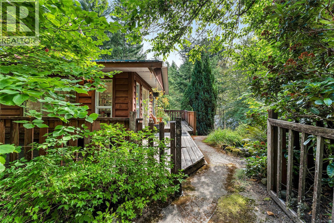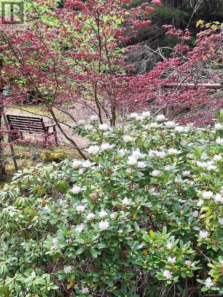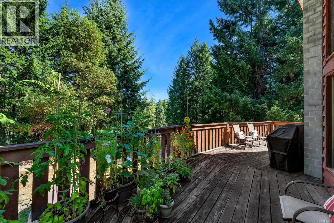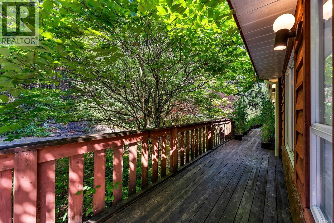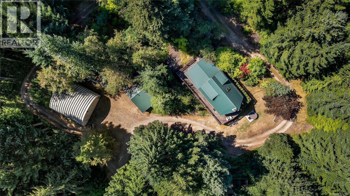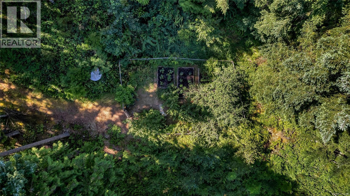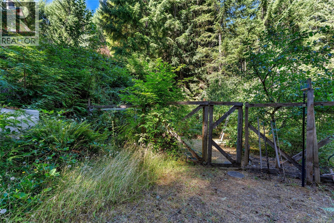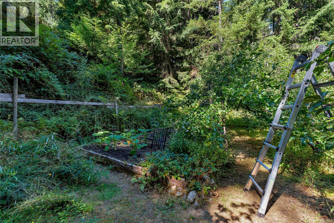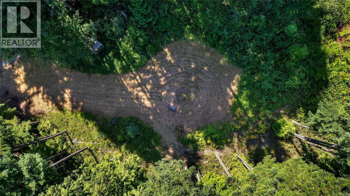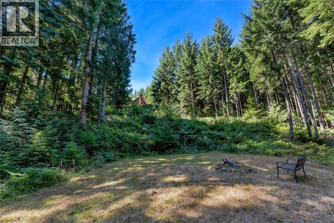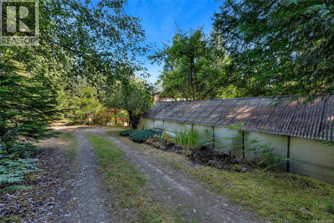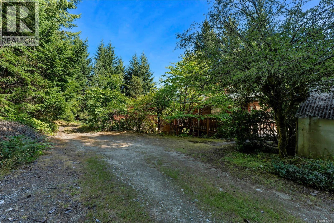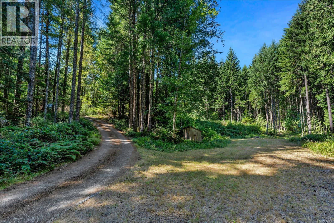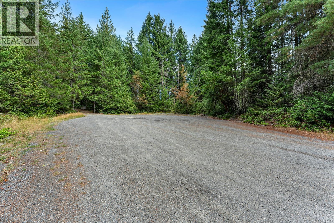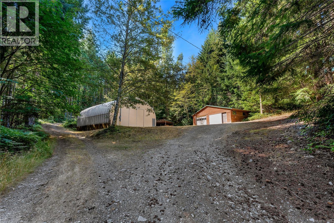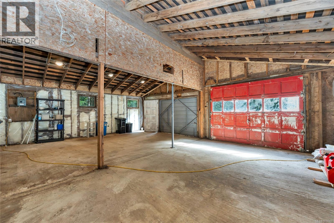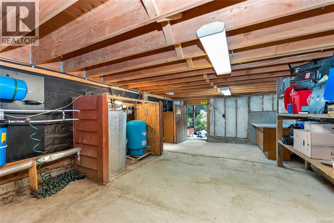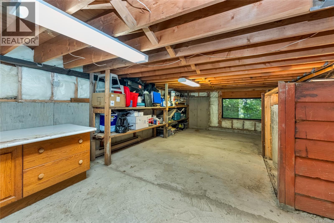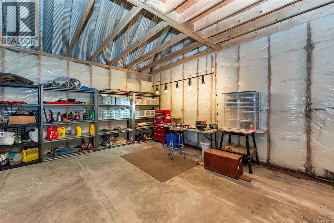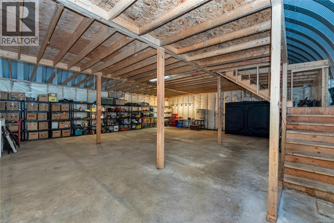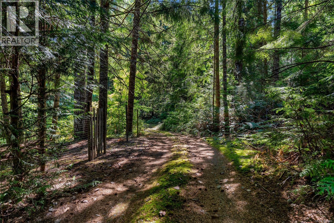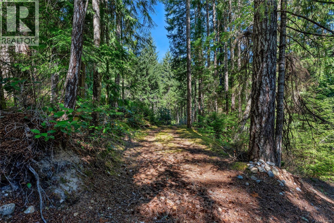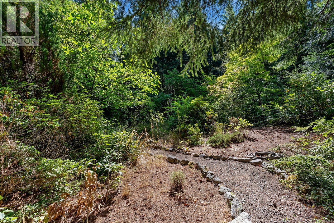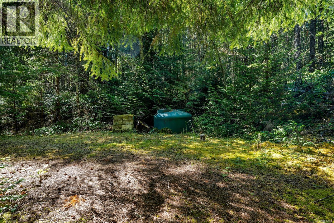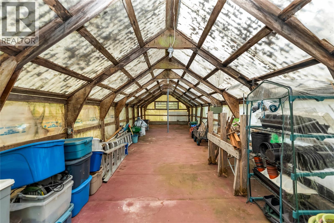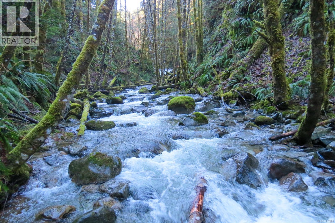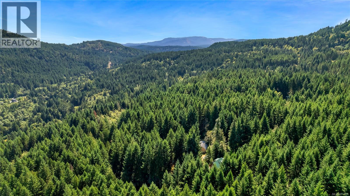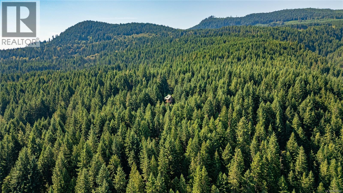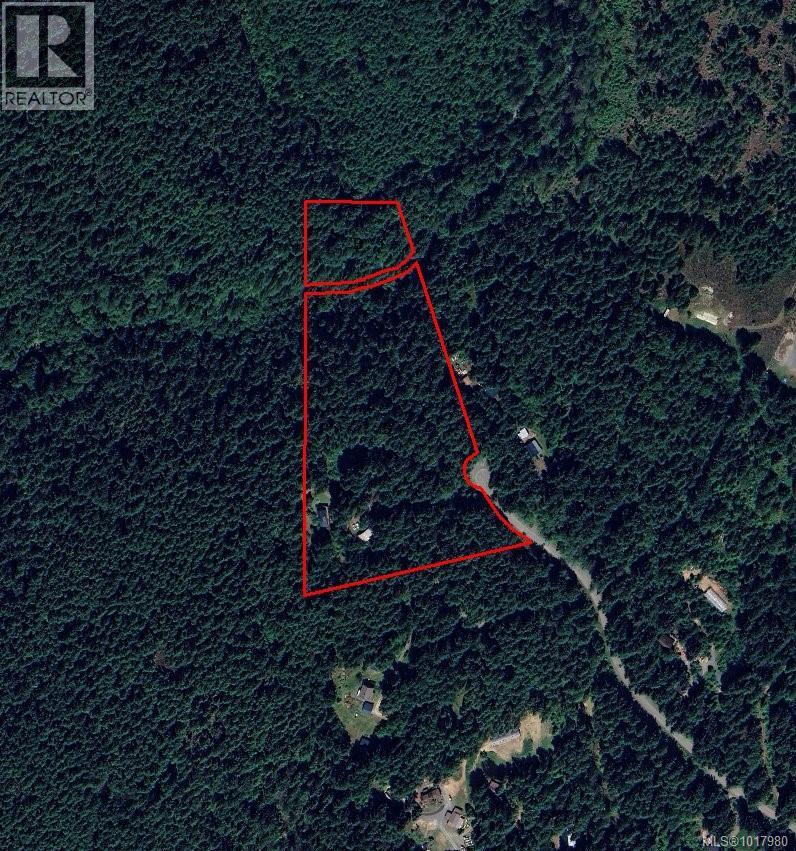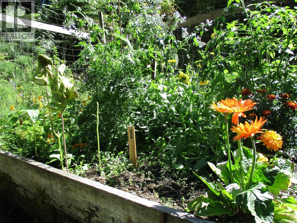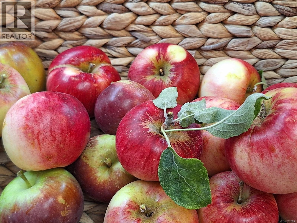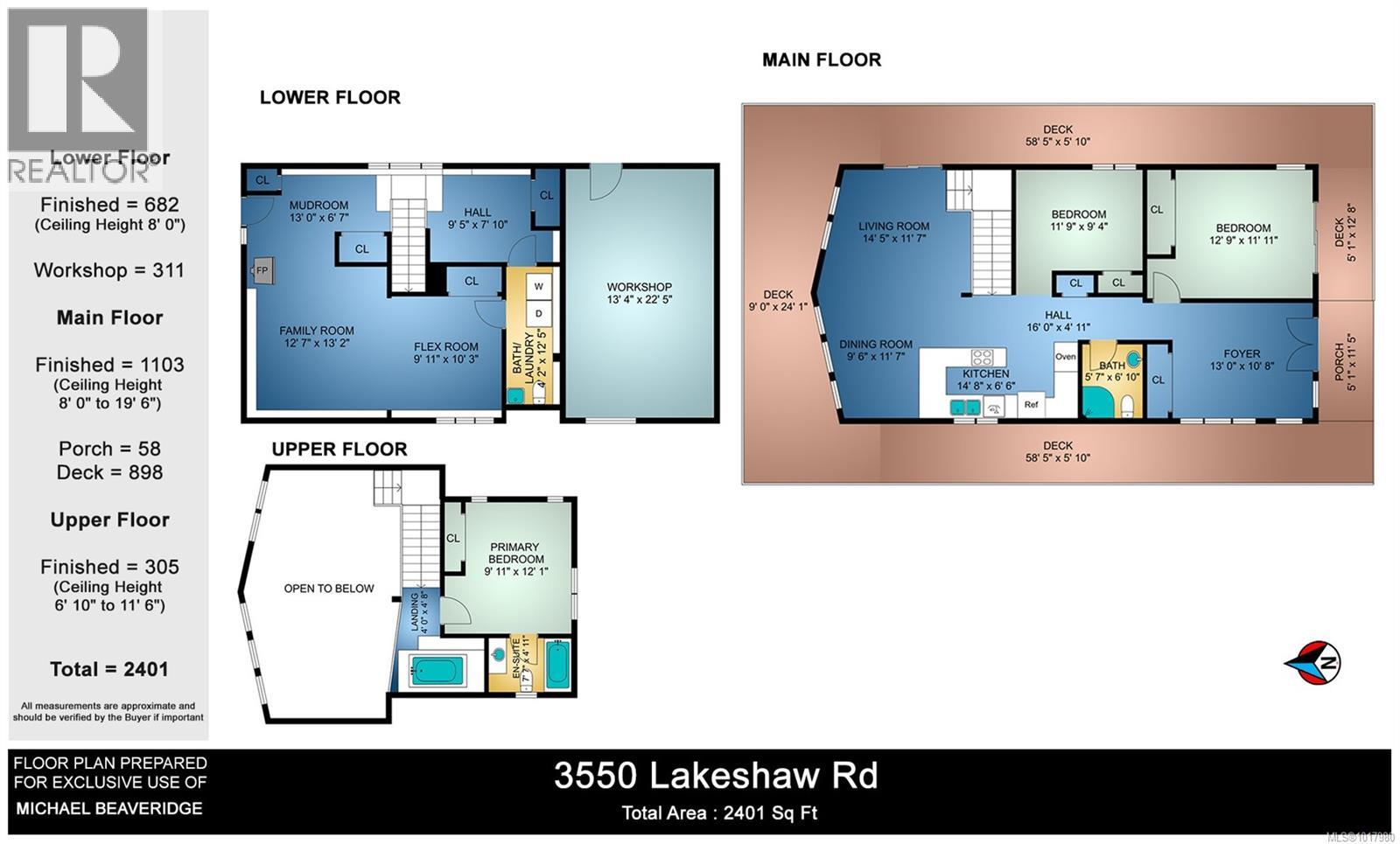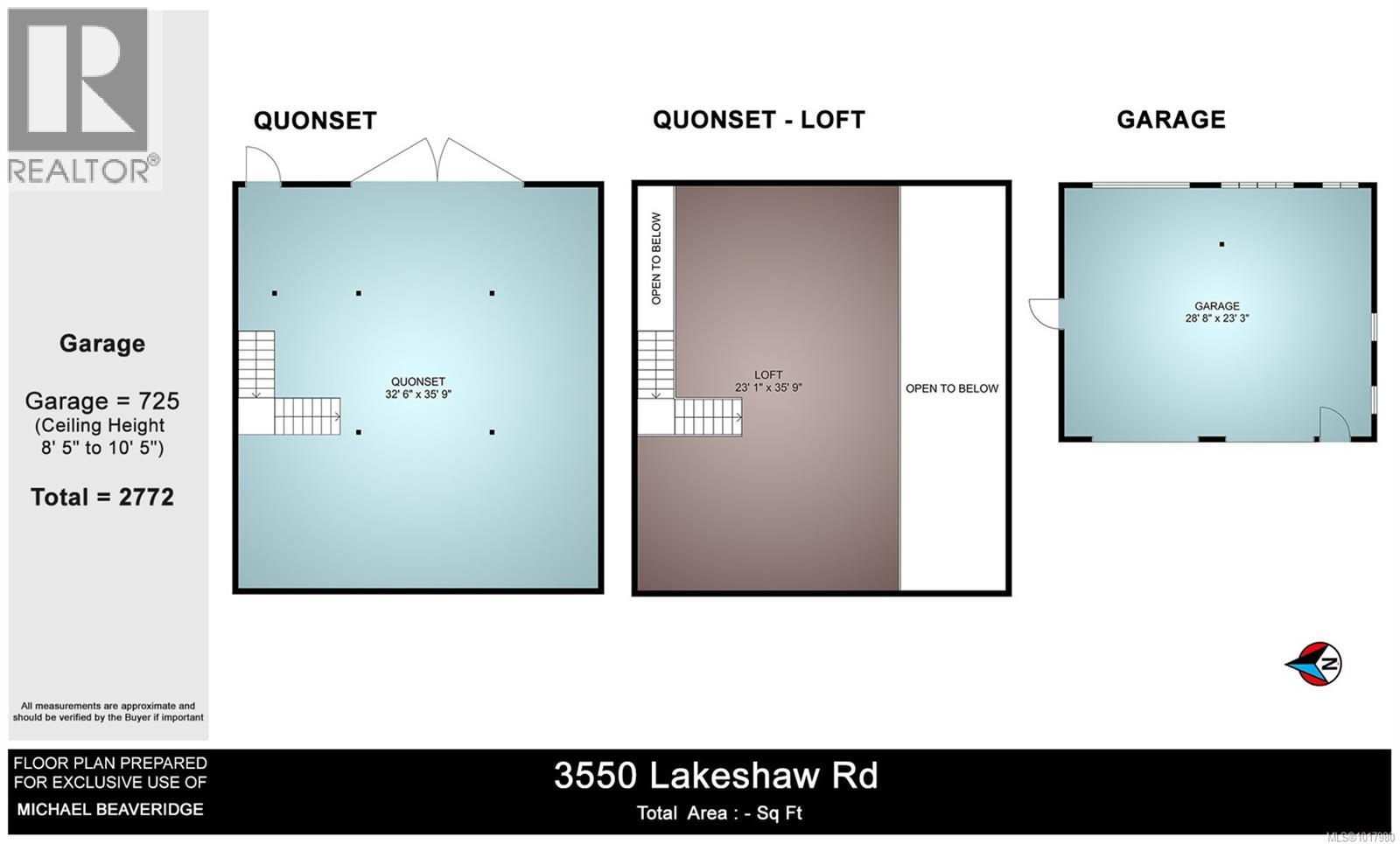3550 Lakeshaw Rd Cobble Hill, British Columbia V9L 6N5
$1,095,000
This 10.82-acre property is surrounded by nature and offers complete privacy just 15 mins south of Duncan and 10 mins from the T/C highway. The driveway curves through fir and cedar trees to the 2401 sq.ft. chalet-style house. A tiled entrance leads guests past the master bedroom and office to an open-concept kitchen and a living area with floor-to-ceiling windows and a sliding door out to a full wrap-around deck. The top floor is dedicated to a bedroom with ensuite. Downstairs offers extra living space and laundry plus a woodstove. Outdoor features include a hot tub, a 35’ x 32’ quonset hut, garage, tool shed and firewood shelter, as well as a fenced vegetable garden, fire pit area, fruit trees, flower beds and forest trails. A steep-banked creek is located at the far end of the property and protected by a conservation covenant. F-1 permitting for silviculture, agriculture, B&B, daycare, home business, attached suite & more. A peaceful, private and versatile Vancouver Island acreage. (id:48643)
Property Details
| MLS® Number | 1017980 |
| Property Type | Single Family |
| Neigbourhood | Cobble Hill |
| Features | Acreage |
| Parking Space Total | 10 |
| Structure | Workshop |
Building
| Bathroom Total | 3 |
| Bedrooms Total | 3 |
| Constructed Date | 1988 |
| Cooling Type | None |
| Fireplace Present | Yes |
| Fireplace Total | 1 |
| Heating Fuel | Electric |
| Heating Type | Baseboard Heaters |
| Size Interior | 2,401 Ft2 |
| Total Finished Area | 2090 Sqft |
| Type | House |
Land
| Acreage | Yes |
| Size Irregular | 10.82 |
| Size Total | 10.82 Ac |
| Size Total Text | 10.82 Ac |
| Zoning Description | Cvrd Area B, F-1 |
| Zoning Type | Other |
Rooms
| Level | Type | Length | Width | Dimensions |
|---|---|---|---|---|
| Second Level | Ensuite | 7'7 x 4'11 | ||
| Second Level | Primary Bedroom | 9'11 x 12'1 | ||
| Lower Level | Laundry Room | 4'2 x 12'4 | ||
| Lower Level | Mud Room | 13 ft | 13 ft x Measurements not available | |
| Lower Level | Family Room | 12'7 x 13'2 | ||
| Lower Level | Family Room | 9'11 x 10'3 | ||
| Lower Level | Bathroom | 2-Piece | ||
| Main Level | Living Room | 14'5 x 11'7 | ||
| Main Level | Dining Room | 9'6 x 11'7 | ||
| Main Level | Kitchen | 14'8 x 6'6 | ||
| Main Level | Bedroom | 11'9 x 9'4 | ||
| Main Level | Bedroom | 12'9 x 11'11 | ||
| Main Level | Bathroom | 5'7 x 6'10 | ||
| Main Level | Entrance | 13 ft | 13 ft x Measurements not available |
https://www.realtor.ca/real-estate/29014176/3550-lakeshaw-rd-cobble-hill-cobble-hill
Contact Us
Contact us for more information

Michael Beaveridge
www.michaelbeaveridge.ca/
472 Trans Canada Highway
Duncan, British Columbia V9L 3R6
(250) 748-7200
(800) 976-5566
(250) 748-2711
www.remax-duncan.bc.ca/

