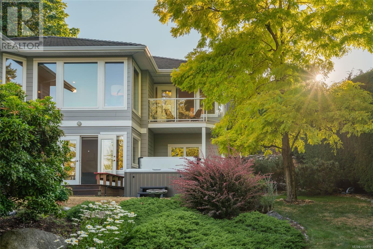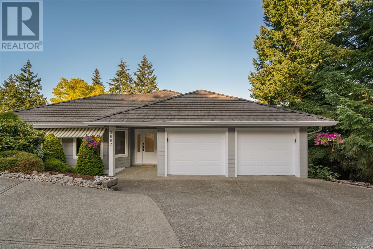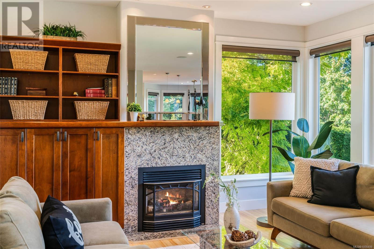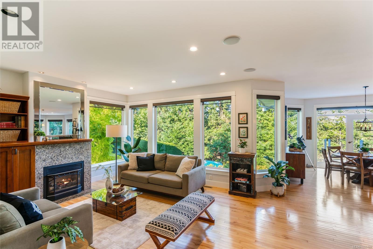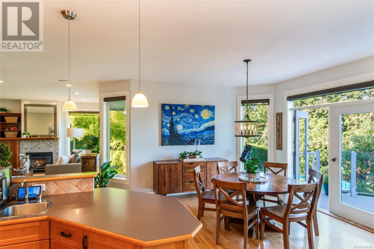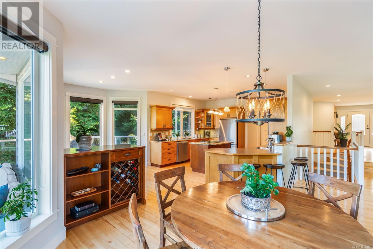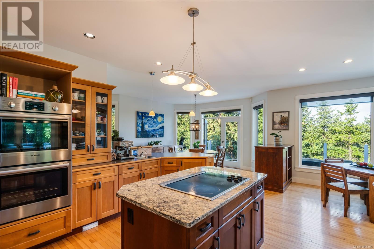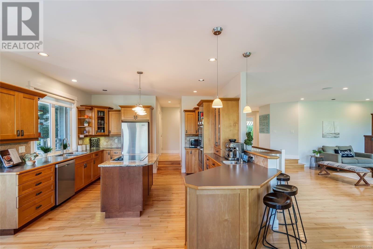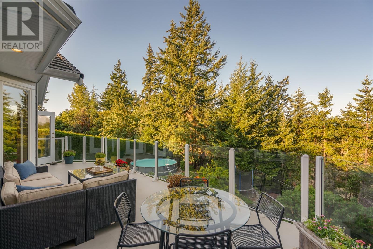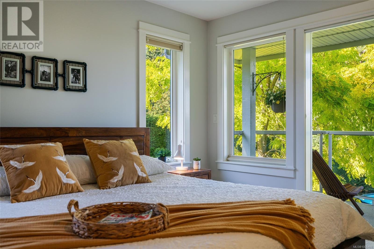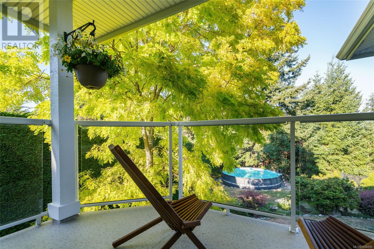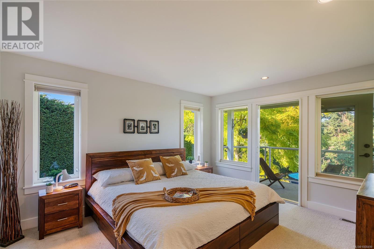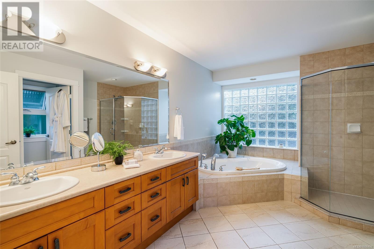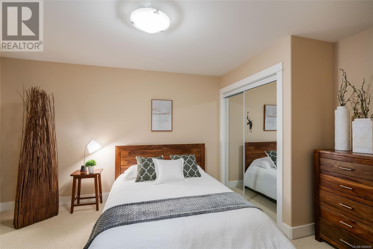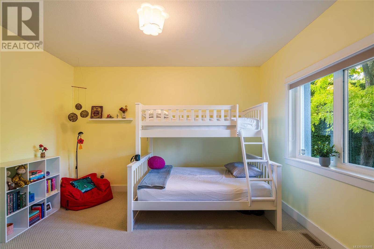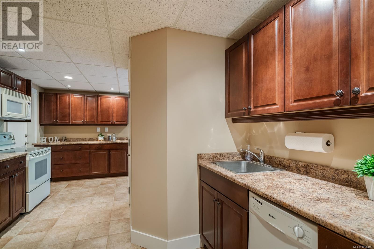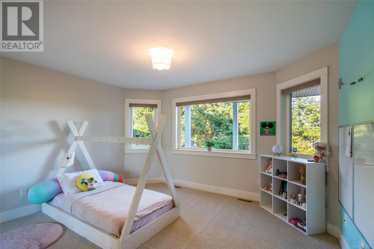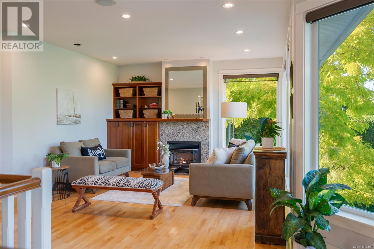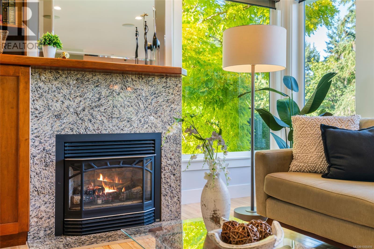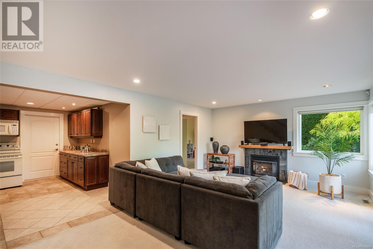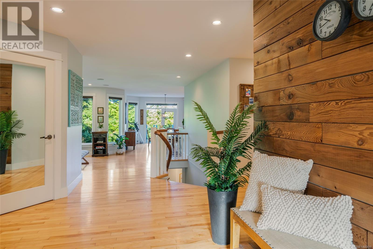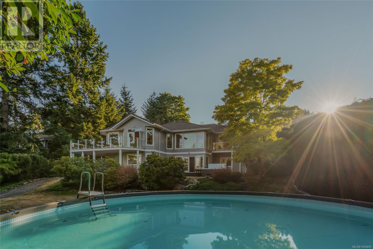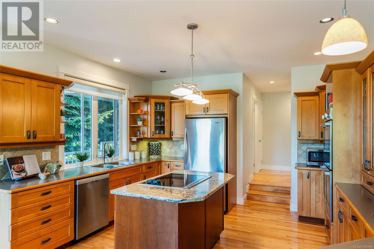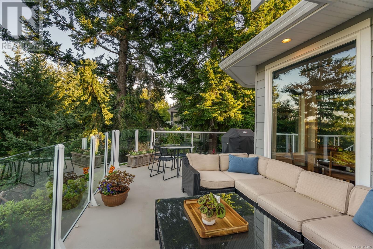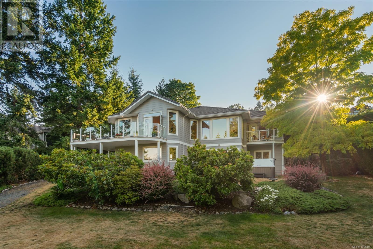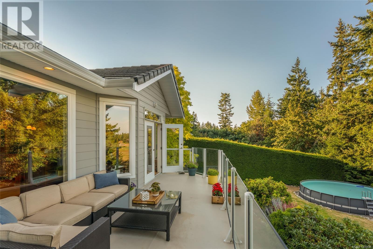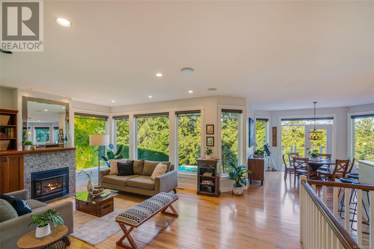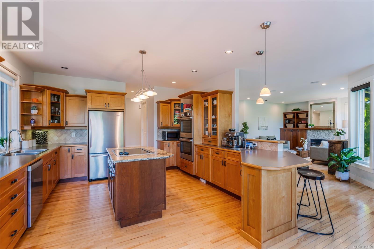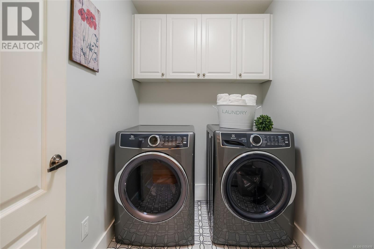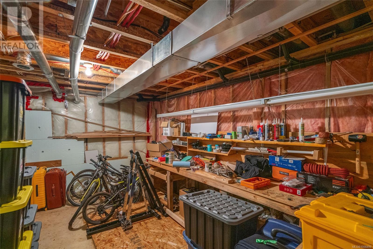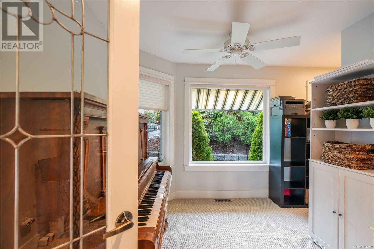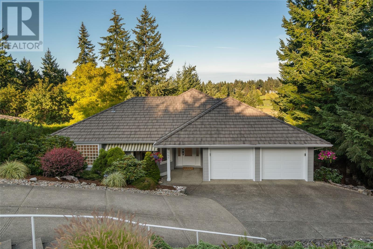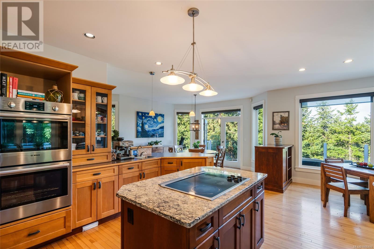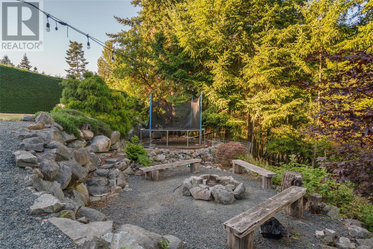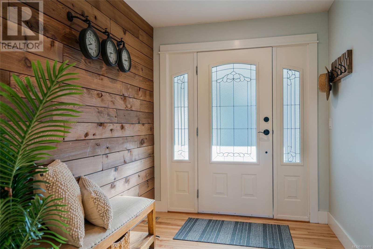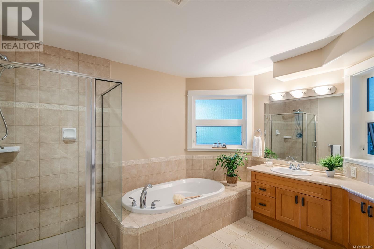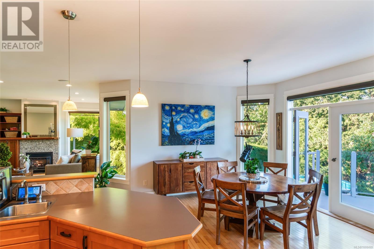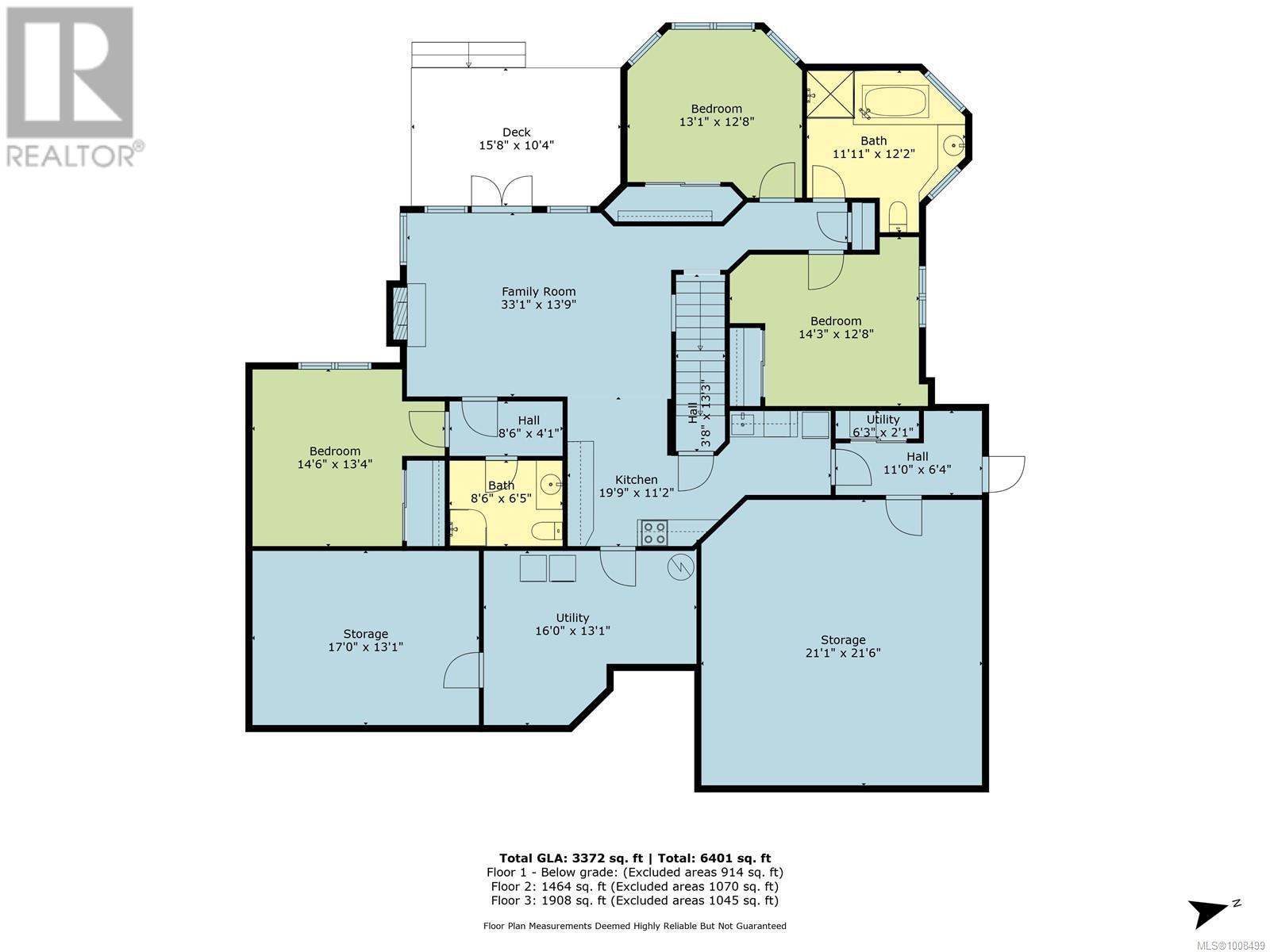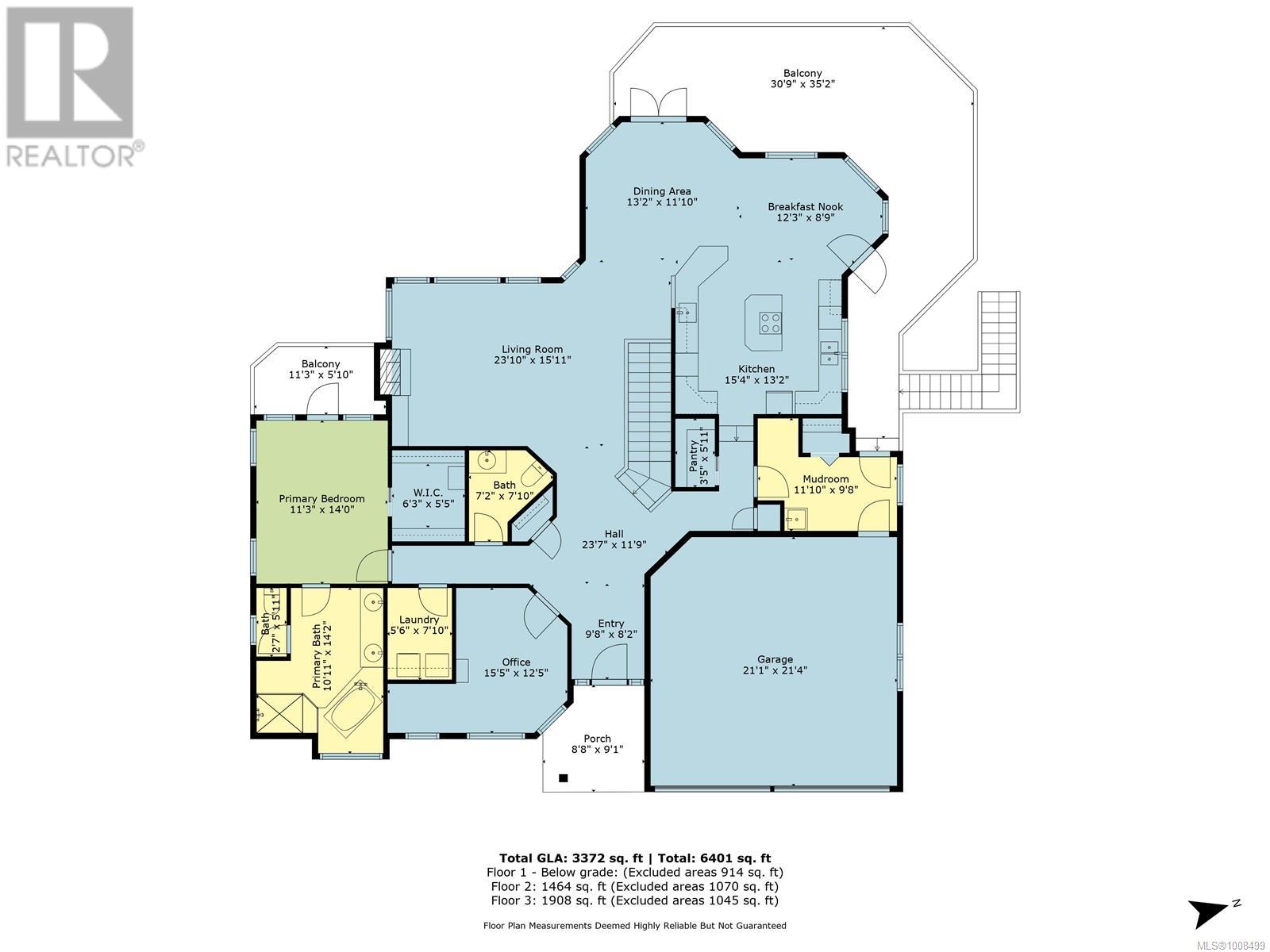3557 Collingwood Dr Nanoose Bay, British Columbia V9P 9G4
$1,499,000
Discover the privacy & flexibility this immaculate custom-built rancher w/walk-out lower level offers, perfectly perched to capture distant views across the Fairwinds Golf Course. Situated on a professionally landscaped .45-acre lot, this elegant home offers a spacious, open plan designed for comfort & style. Enjoy hardwood floors, a gourmet kitchen w/double ovens, s/s appliances and walk-in pantry. Floor-to-ceiling windows w/ Hunter Douglas blinds frame the stunning vistas, while a wraparound deck invites outdoor relaxation. The main level features a serene primary suite w/ a private balcony, spa-inspired bath, walk-in closet, home office (or 2nd bedroom), laundry, & formal living/dining rooms w/thoughtful built-ins. The walk out level offers a full unauthorized suite w/3 bedrooms, 2 baths, kitchen, laundry, & living space—ideal for guests, in-laws, or rental income. Double garage, mudroom, workshop, & 971 sq ft of storage complete this exceptional home. Hiking trails nearby. (id:48643)
Property Details
| MLS® Number | 1008499 |
| Property Type | Single Family |
| Neigbourhood | Fairwinds |
| Features | Central Location, Curb & Gutter, Park Setting, Private Setting, Other, Golf Course/parkland, Marine Oriented |
| Parking Space Total | 4 |
| Plan | Vip51142 |
Building
| Bathroom Total | 4 |
| Bedrooms Total | 4 |
| Constructed Date | 2004 |
| Cooling Type | Air Conditioned |
| Fireplace Present | Yes |
| Fireplace Total | 2 |
| Heating Fuel | Electric |
| Heating Type | Heat Pump |
| Size Interior | 4,042 Ft2 |
| Total Finished Area | 3372 Sqft |
| Type | House |
Parking
| Garage |
Land
| Access Type | Road Access |
| Acreage | No |
| Size Irregular | 19602 |
| Size Total | 19602 Sqft |
| Size Total Text | 19602 Sqft |
| Zoning Description | Rs1 |
| Zoning Type | Residential |
Rooms
| Level | Type | Length | Width | Dimensions |
|---|---|---|---|---|
| Lower Level | Other | 6'3 x 2'1 | ||
| Lower Level | Utility Room | 16'0 x 13'1 | ||
| Lower Level | Storage | 21'1 x 21'6 | ||
| Lower Level | Storage | 17'0 x 13'1 | ||
| Lower Level | Bedroom | 14'3 x 12'8 | ||
| Lower Level | Kitchen | 19'9 x 11'2 | ||
| Lower Level | Family Room | 33'1 x 13'9 | ||
| Lower Level | Ensuite | 3-Piece | ||
| Lower Level | Bedroom | 11'2 x 9'8 | ||
| Lower Level | Bedroom | 12'7 x 11'8 | ||
| Lower Level | Bathroom | 4-Piece | ||
| Main Level | Balcony | 30'9 x 35'2 | ||
| Main Level | Balcony | 11'3 x 5'10 | ||
| Main Level | Porch | 8'8 x 9'1 | ||
| Main Level | Pantry | 3'5 x 5'11 | ||
| Main Level | Mud Room | 11'10 x 9'8 | ||
| Main Level | Primary Bedroom | 11'3 x 14'0 | ||
| Main Level | Living Room | 23'10 x 15'11 | ||
| Main Level | Laundry Room | 5'6 x 7'10 | ||
| Main Level | Kitchen | 15'4 x 13'2 | ||
| Main Level | Entrance | 9'8 x 8'2 | ||
| Main Level | Ensuite | 5-Piece | ||
| Main Level | Dining Nook | 12'3 x 8'9 | ||
| Main Level | Dining Room | 13'2 x 11'10 | ||
| Main Level | Office | 15'5 x 12'5 | ||
| Main Level | Bathroom | 2-Piece |
https://www.realtor.ca/real-estate/28687499/3557-collingwood-dr-nanoose-bay-fairwinds
Contact Us
Contact us for more information
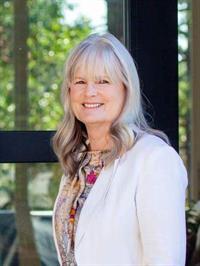
Sharon Whitehead
www.sharonwhitehead.ca/
www.facebook.com/youroceansideplayground/?modal=admin_todo_tour
www.linkedin.com/in/sharon-whitehead-b04b3613/
www.instagram.com/whitesl2/
173 West Island Hwy
Parksville, British Columbia V9P 2H1
(250) 248-4321
(800) 224-5838
(250) 248-3550
www.parksvillerealestate.com/

