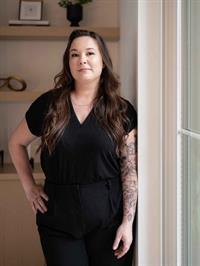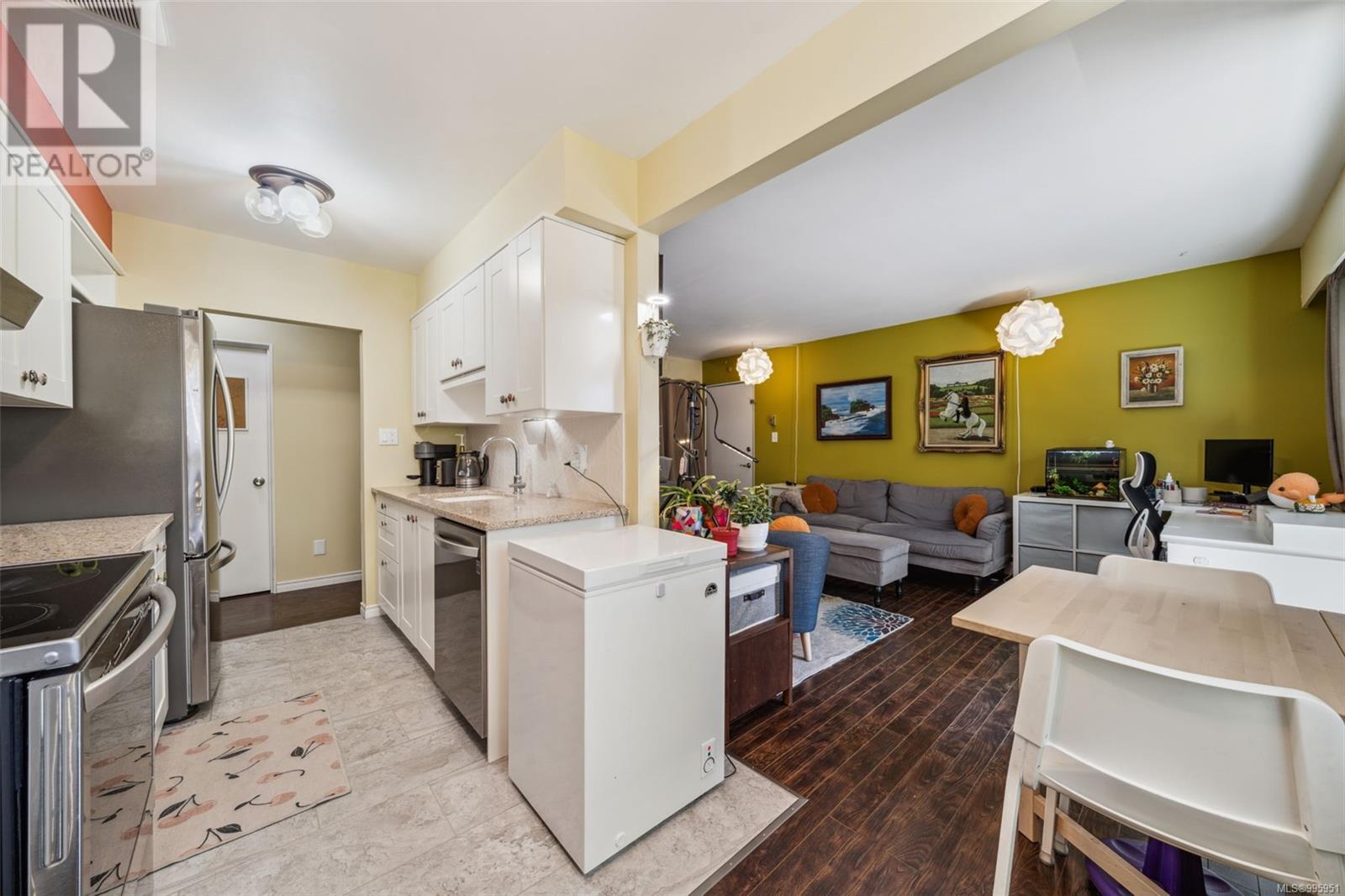356 Burnside Rd W Saanich, British Columbia V8Z 1M1
$439,000Maintenance,
$565 Monthly
Maintenance,
$565 MonthlyWelcome to 356 Burnside Rd W – a bright and spacious 2-bedroom, 1-bath top-floor condo offering 876 sq ft of comfortable living. Located in a well-maintained, family-oriented complex with a pool and playground, this home is ideal for first-time buyers or young families. The updated kitchen features modern finishes, while the generous open-concept living and dining area extends onto a large private balcony – perfect for relaxing or entertaining. Enjoy the ease of in-suite laundry and the bonus of being on the quiet top floor. Just steps from Tillicum Mall, parks, schools, and transit, and minutes to both Uptown and the Gorge Waterway, this central location makes daily life a breeze. A great opportunity to own in a vibrant, connected community – don’t miss this one! *Listed by Keyanna Sarah of Cowichan Homes Group - RE/MAX Generation (250) 415-5671 (id:48643)
Property Details
| MLS® Number | 995951 |
| Property Type | Single Family |
| Neigbourhood | Tillicum |
| Community Name | Parkside Place |
| Community Features | Pets Allowed, Family Oriented |
| Features | Central Location, Level Lot, Southern Exposure, Other |
| Parking Space Total | 1 |
| Plan | Vis68 |
Building
| Bathroom Total | 1 |
| Bedrooms Total | 2 |
| Appliances | Refrigerator, Stove, Washer, Dryer |
| Constructed Date | 1962 |
| Cooling Type | None |
| Fire Protection | Fire Alarm System |
| Heating Fuel | Electric |
| Heating Type | Baseboard Heaters |
| Size Interior | 876 Ft2 |
| Total Finished Area | 876 Sqft |
| Type | Apartment |
Parking
| Other |
Land
| Access Type | Road Access |
| Acreage | No |
| Size Irregular | 876 |
| Size Total | 876 Sqft |
| Size Total Text | 876 Sqft |
| Zoning Type | Residential |
Rooms
| Level | Type | Length | Width | Dimensions |
|---|---|---|---|---|
| Main Level | Bathroom | 6'10 x 5'0 | ||
| Main Level | Bedroom | 14'7 x 9'3 | ||
| Main Level | Bedroom | 14'7 x 10'8 | ||
| Main Level | Laundry Room | 7'2 x 4'7 | ||
| Main Level | Pantry | 3'5 x 5'11 | ||
| Main Level | Kitchen | 14'4 x 7'4 | ||
| Main Level | Living Room/dining Room | 18'0 x 12'0 |
https://www.realtor.ca/real-estate/28190775/356-burnside-rd-w-saanich-tillicum
Contact Us
Contact us for more information

Keyanna Sarah
www.keyannasarah.com/
81 Cowichan Lake Road P.o. Box 329
Lake Cowichan, British Columbia V0R 2G0
(250) 749-6000
(250) 749-6002
www.remax-generation.ca/
www.facebook.com/remax.lakecowichan.homes

Jennifer Allen
Personal Real Estate Corporation
www.youtube.com/embed/TocBSf9cuLM
www.reallygreatrealestate.ca/
81 Cowichan Lake Road P.o. Box 329
Lake Cowichan, British Columbia V0R 2G0
(250) 749-6000
(250) 749-6002
www.remax-generation.ca/
www.facebook.com/remax.lakecowichan.homes

Brittany Smart
81 Cowichan Lake Road P.o. Box 329
Lake Cowichan, British Columbia V0R 2G0
(250) 749-6000
(250) 749-6002
www.remax-generation.ca/
www.facebook.com/remax.lakecowichan.homes

































