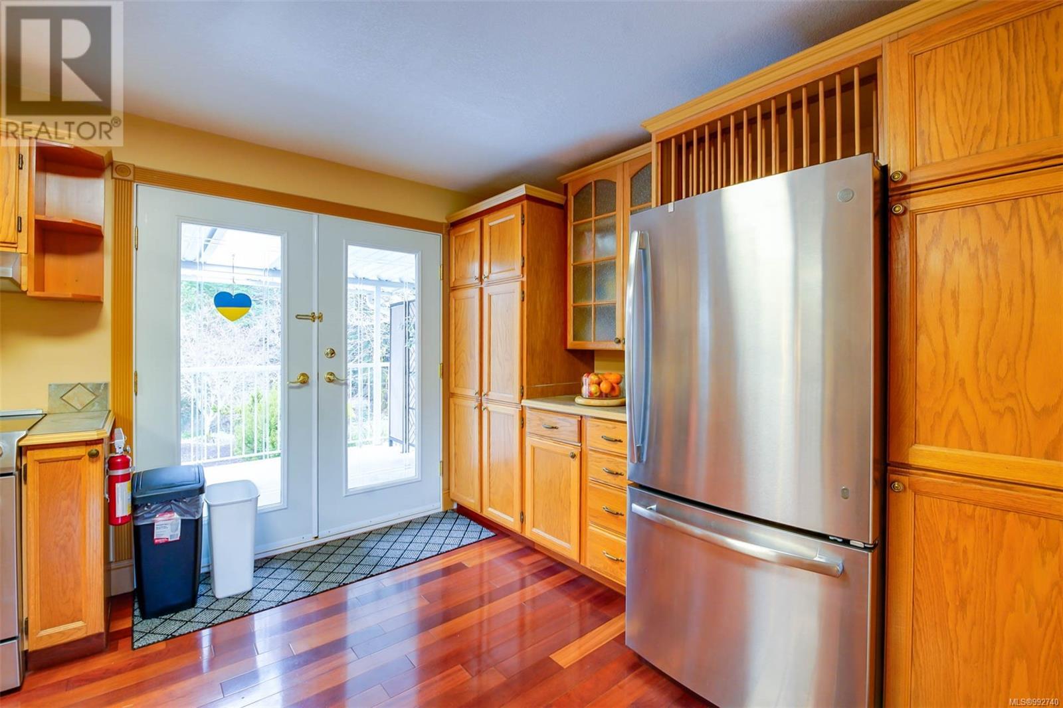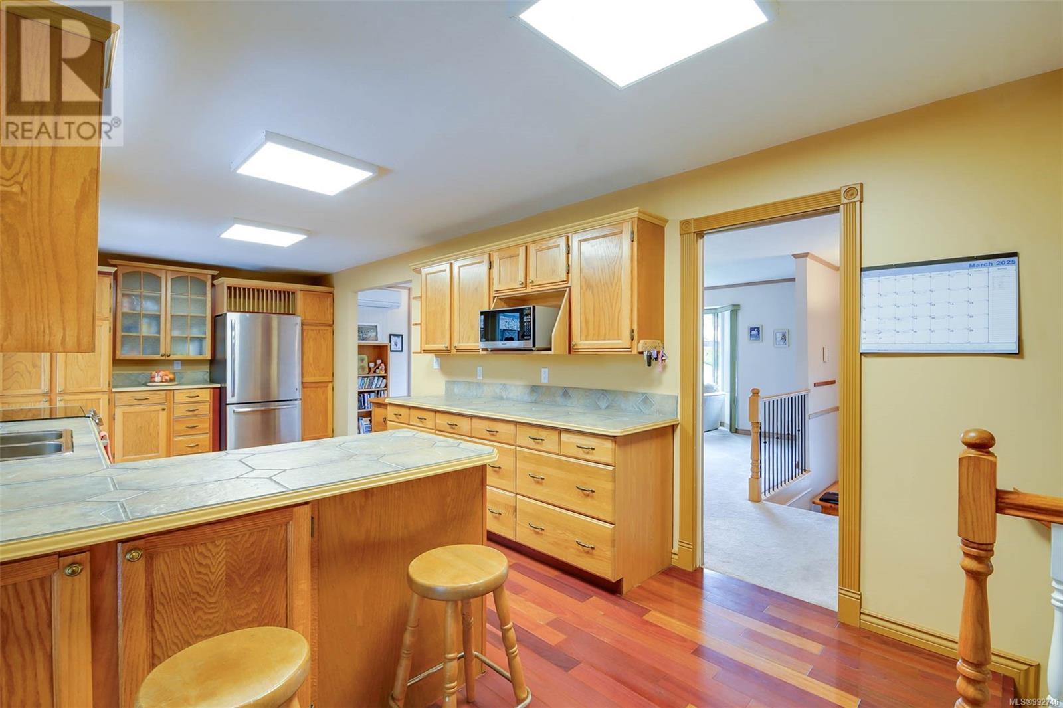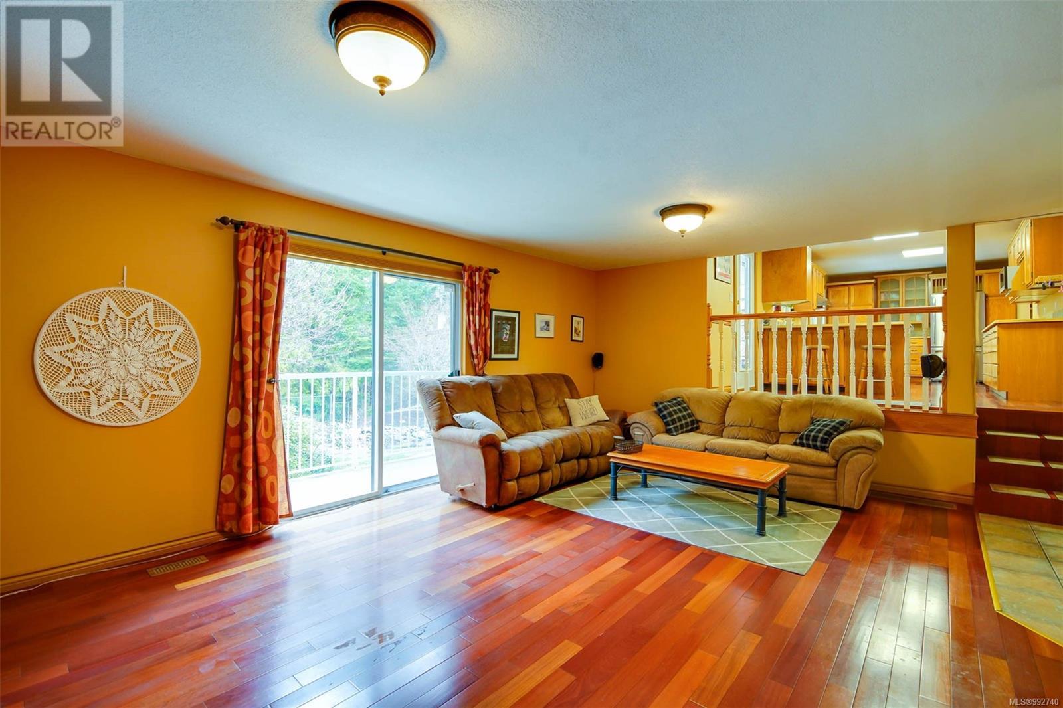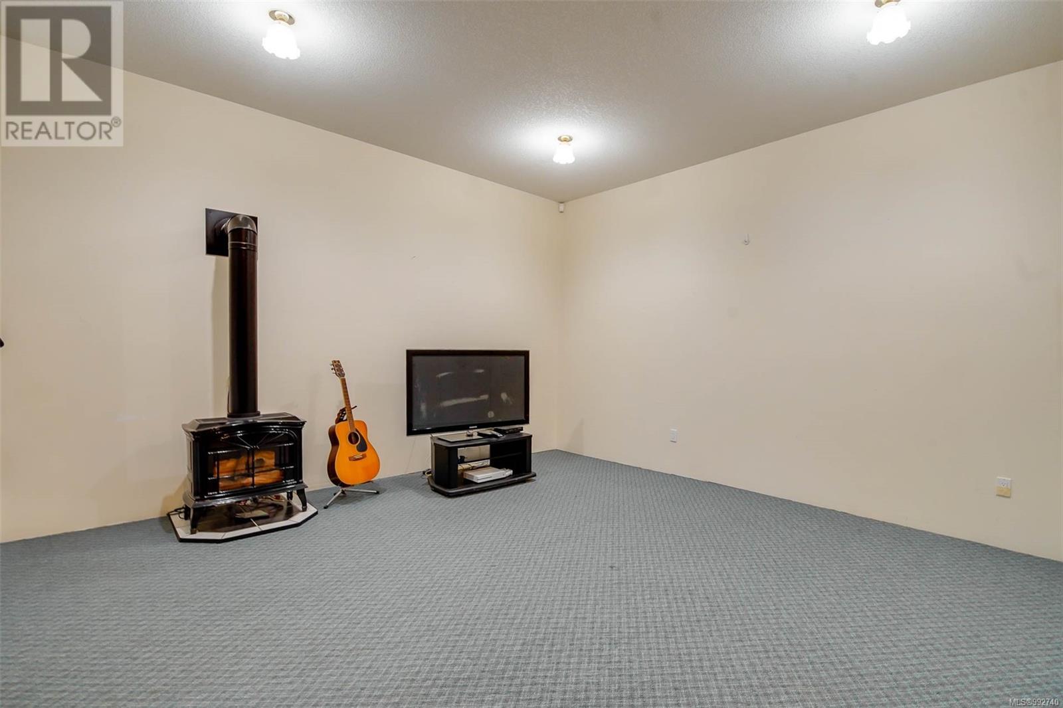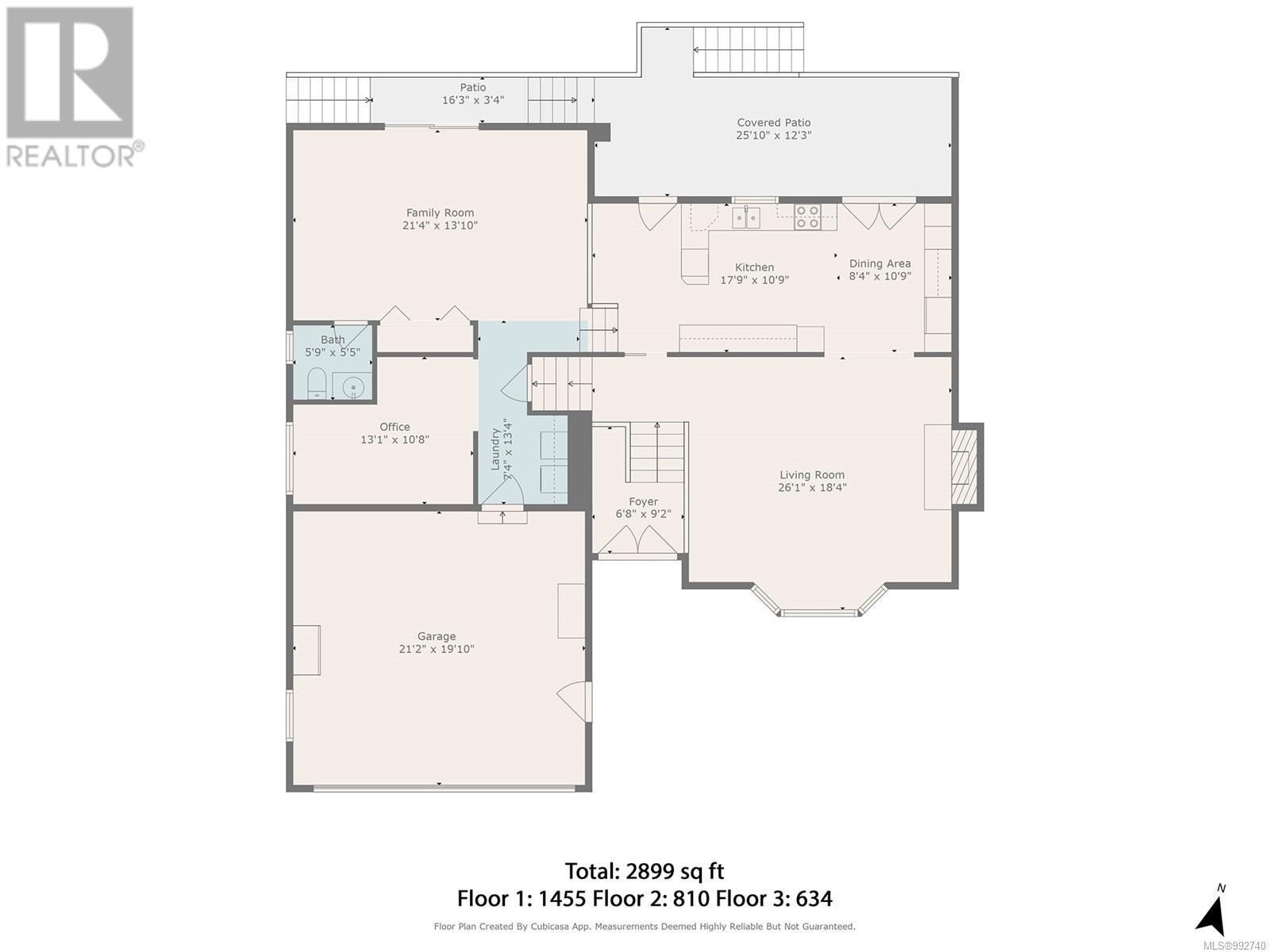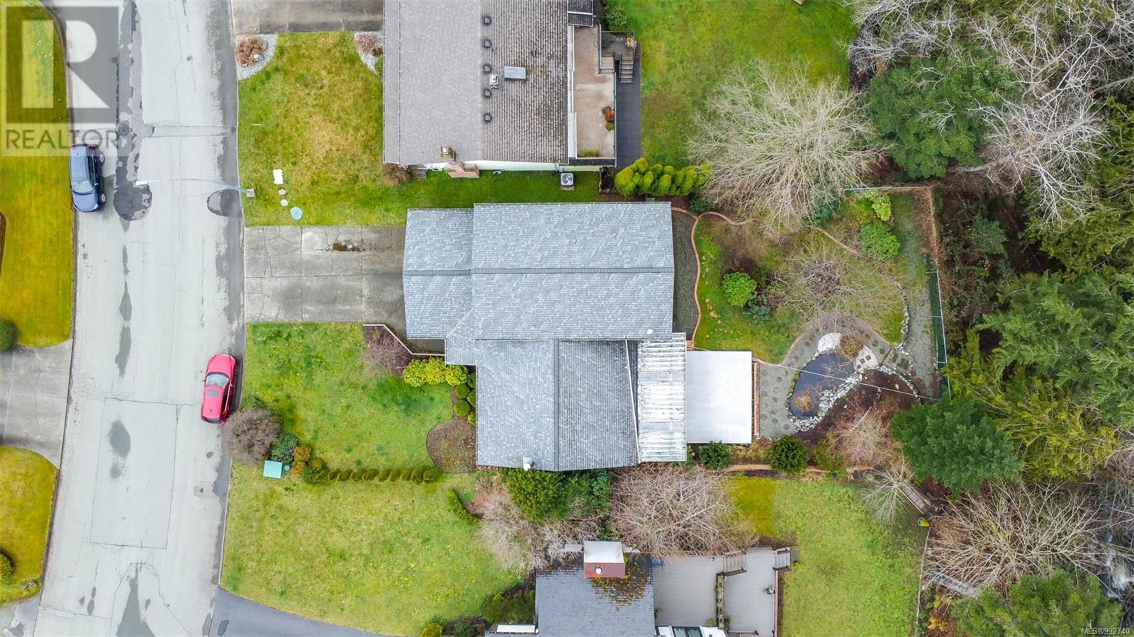3561 Bishop Cres Port Alberni, British Columbia V9Y 7W1
$794,000
Location, Location, Location. This spacious four-level split family home is set in park-like setting. The main floor features a welcoming entrance that opens to a large living room with a fireplace, a well-appointed kitchen with an eating nook, and an adjoining formal dining area with matching built-in cabinets and access to a large covered back deck. A few steps down lead to a large family/media room, office, a 2 piece powder room and access to a double attached garage. The upper floor has three bedrooms (master bedroom with ensuite walk-in closet) and a four-piece main bath. The partially finished basement area includes a family room, a fourth bedroom, a three-piece bath and ample storage space. With direct outside access, the lower level offers further development potential, possibly a secondary suite, subject to municipal approval. The beautifully landscaped, fenced backyard features a fishpond, variety of trees and shrubs and backs onto the Cherry Creek greenbelt. A perfect home. (id:48643)
Property Details
| MLS® Number | 992740 |
| Property Type | Single Family |
| Neigbourhood | Port Alberni |
| Features | Curb & Gutter, Private Setting, Other, Marine Oriented |
| Parking Space Total | 4 |
| View Type | Mountain View |
Building
| Bathroom Total | 4 |
| Bedrooms Total | 4 |
| Constructed Date | 1981 |
| Cooling Type | Air Conditioned |
| Fireplace Present | Yes |
| Fireplace Total | 2 |
| Heating Fuel | Natural Gas |
| Heating Type | Forced Air, Heat Pump |
| Size Interior | 3,267 Ft2 |
| Total Finished Area | 2651 Sqft |
| Type | House |
Land
| Acreage | No |
| Size Irregular | 7500 |
| Size Total | 7500 Sqft |
| Size Total Text | 7500 Sqft |
| Zoning Description | R1 |
| Zoning Type | Residential |
Rooms
| Level | Type | Length | Width | Dimensions |
|---|---|---|---|---|
| Second Level | Bathroom | 4-Piece | ||
| Second Level | Bedroom | 9'4 x 12'2 | ||
| Second Level | Bedroom | 9'0 x 12'3 | ||
| Second Level | Bathroom | 3-Piece | ||
| Second Level | Primary Bedroom | 14'10 x 17'1 | ||
| Lower Level | Bathroom | 4-Piece | ||
| Lower Level | Bedroom | 10'9 x 10'9 | ||
| Lower Level | Storage | 9'4 x 9'3 | ||
| Lower Level | Family Room | 26'1 x 16'4 | ||
| Main Level | Bathroom | 2-Piece | ||
| Main Level | Laundry Room | 7'4 x 13'4 | ||
| Main Level | Den | 13'1 x 10'8 | ||
| Main Level | Family Room | 21'4 x 13'10 | ||
| Main Level | Kitchen | 17'9 x 10'9 | ||
| Main Level | Dining Room | 8'4 x 8'9 | ||
| Main Level | Living Room | 26'1 x 18'4 | ||
| Main Level | Entrance | 6'8 x 9'2 |
https://www.realtor.ca/real-estate/28104414/3561-bishop-cres-port-alberni-port-alberni
Contact Us
Contact us for more information

Gary Gray
garygray.realtor/
4201 Johnston Rd.
Port Alberni, British Columbia V9Y 5M8
(250) 723-5666
(800) 372-3931
(250) 723-1151
www.midislandrealty.com/



















