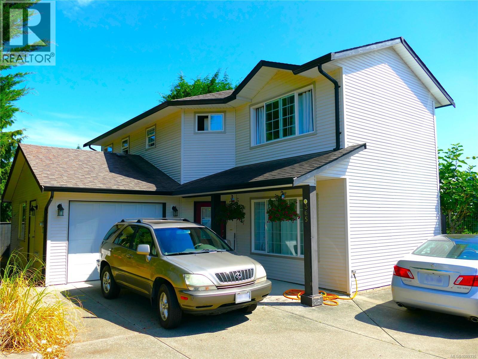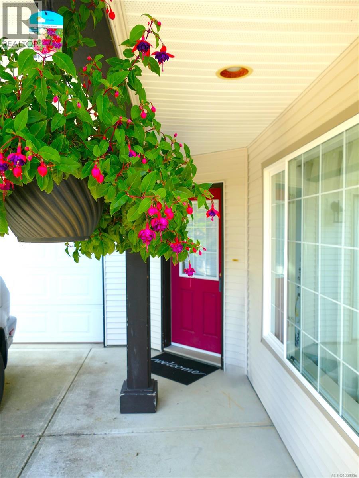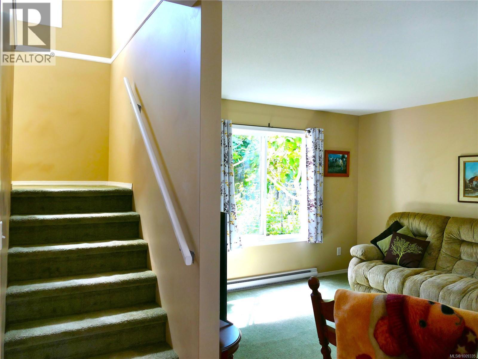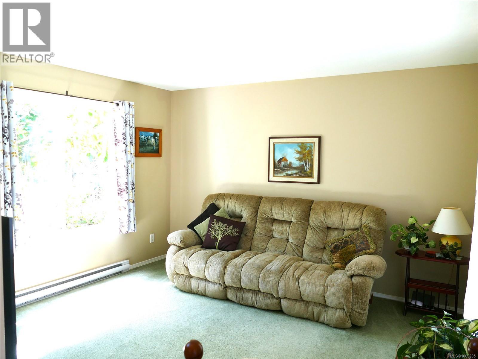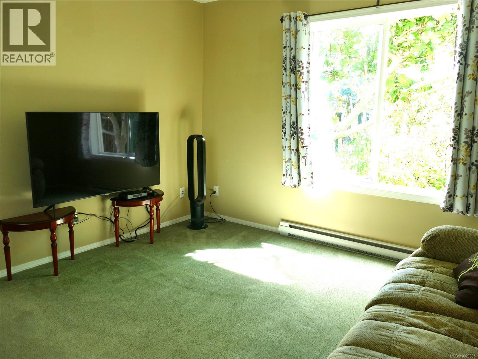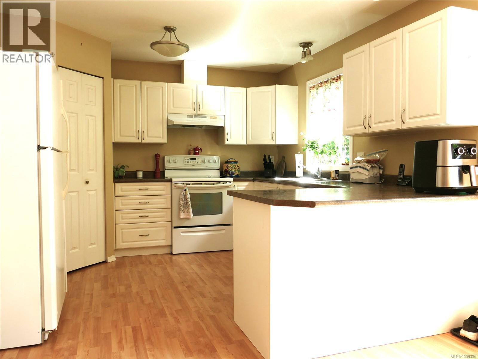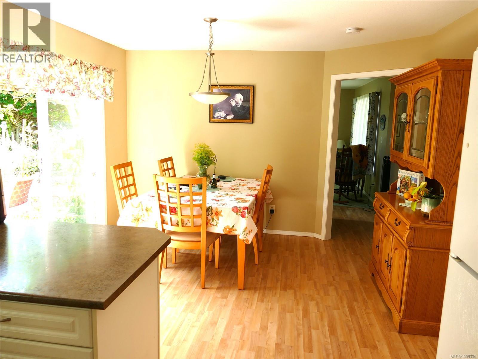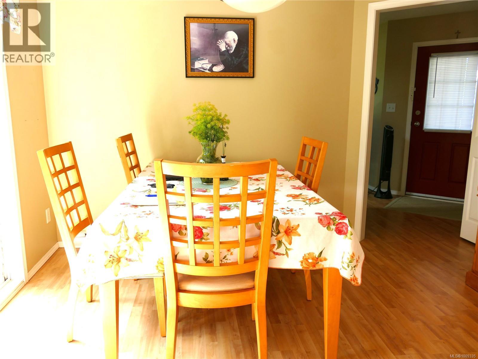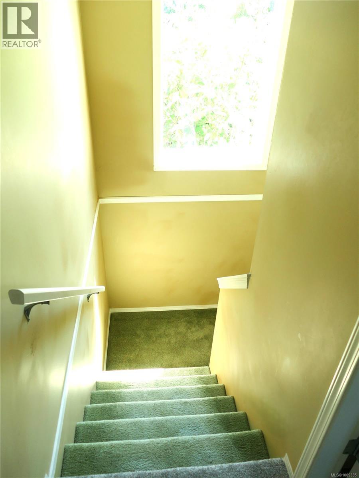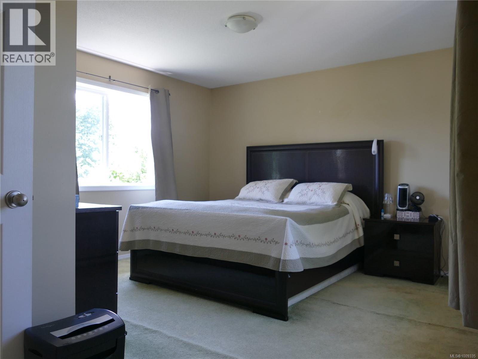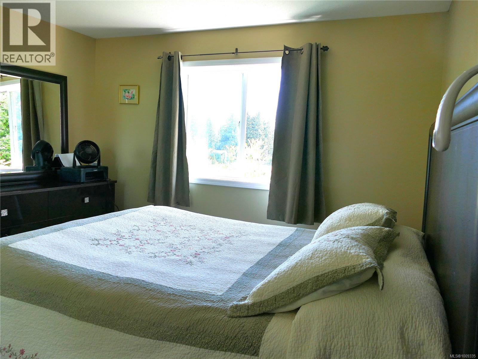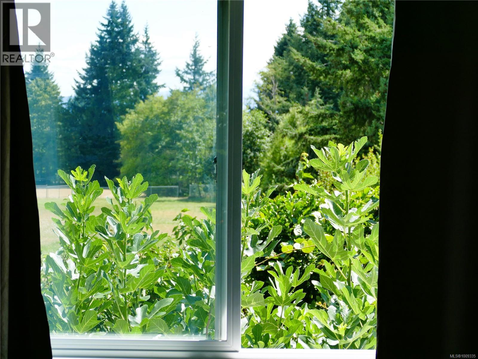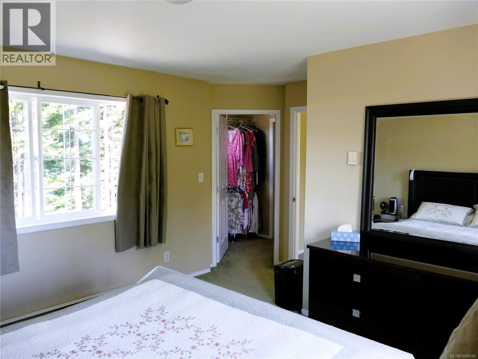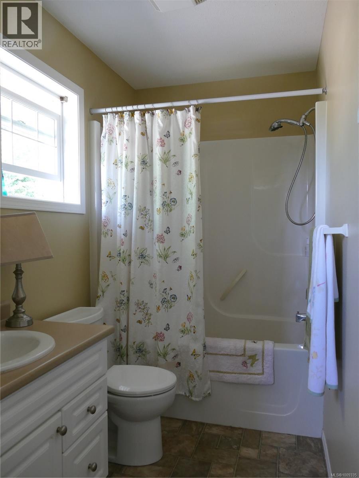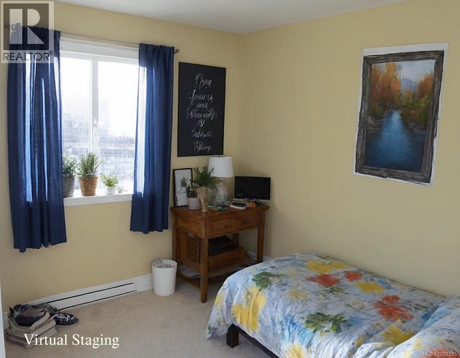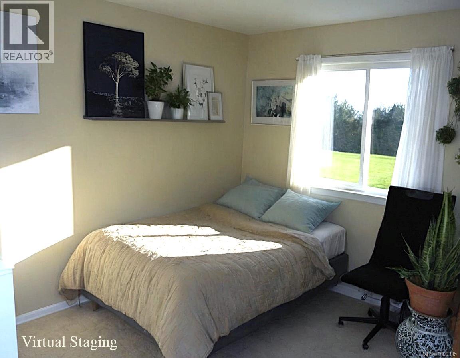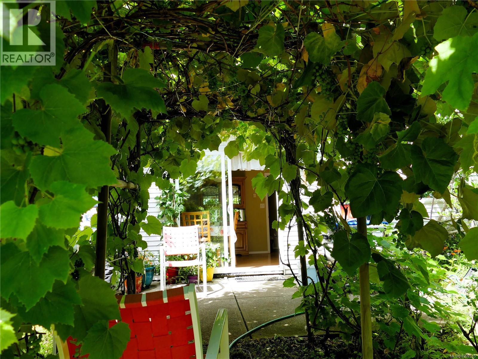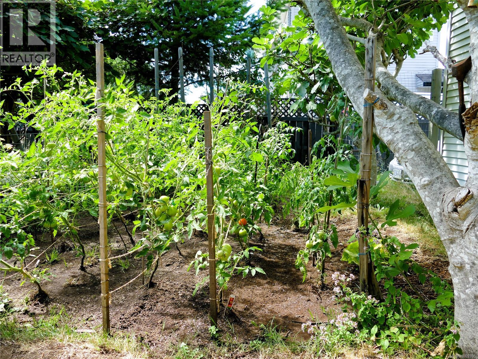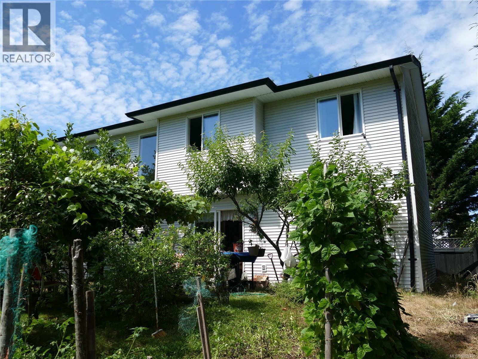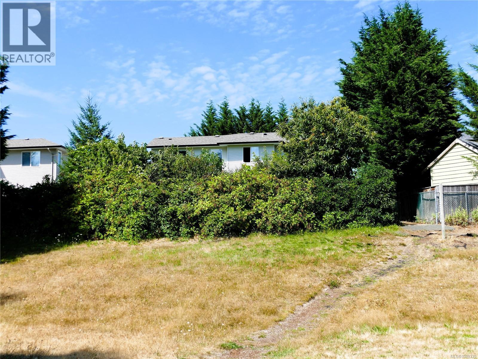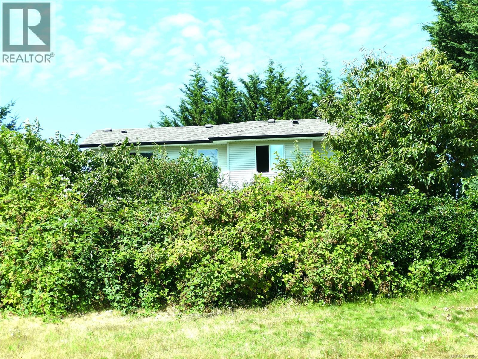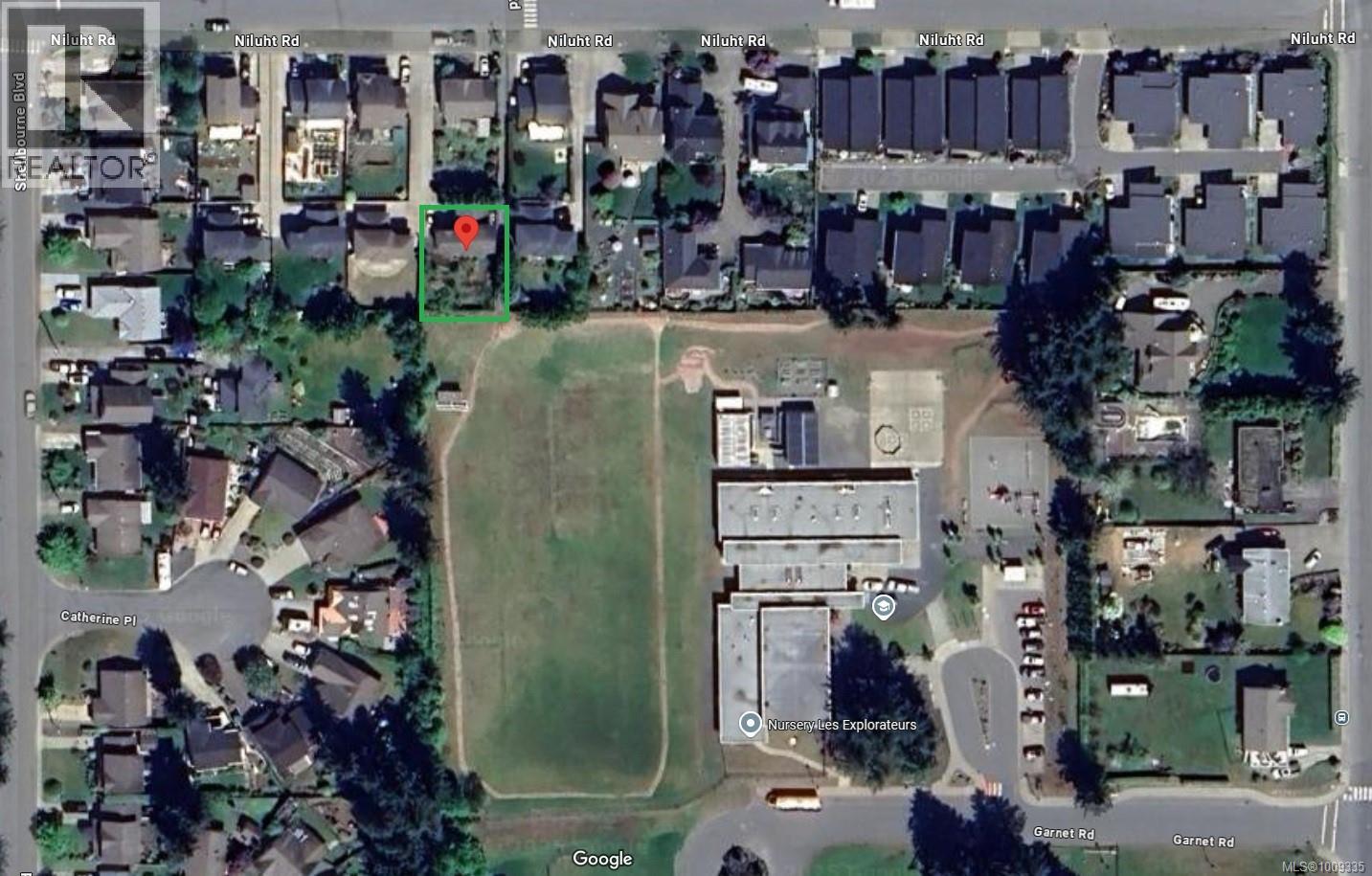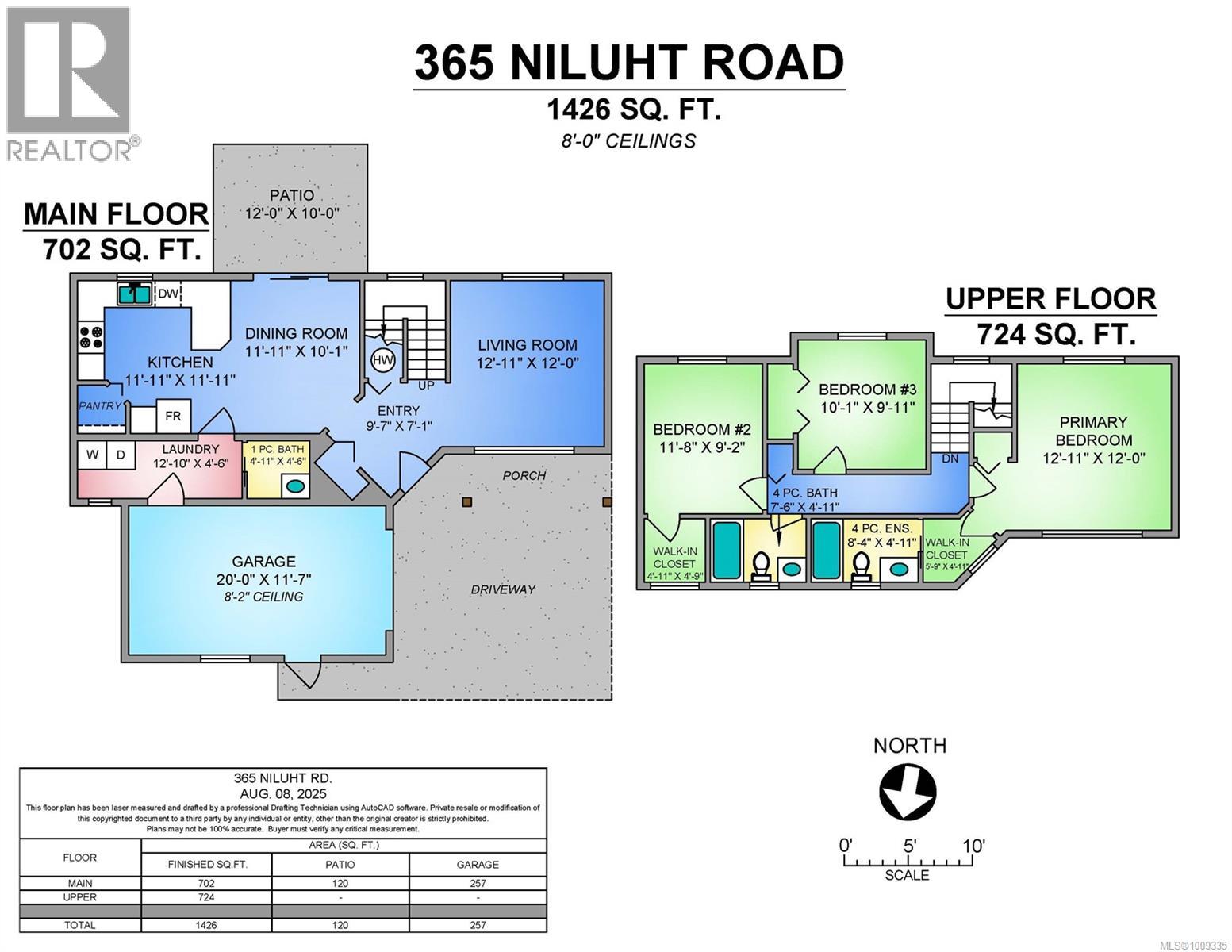365 Niluht Dr Campbell River, British Columbia V9W 8G5
$575,000
Tucked away at the end of a panhandle driveway in the sought-after Rockland neighbourhood, this family-friendly two-storey home offers privacy, comfort, and quick access to schools, parks, and amenities. Sunlight fills every room, with views of a lush Italian-inspired garden oasis. The foyer opens to a cozy living room and bright, updated kitchen with ample counters, walk-in pantry, generous storage, and a dining area ideal for gatherings. A convenient laundry room off the kitchen includes space for a future powder room. Upstairs, discover three spacious bedrooms, two with walk-in closets, plus two full baths. Outdoors is a gardener’s dream: a fully fenced mini-farm with fruit trees, raised beds, and vegetable gardens. The yard backs onto École Mer-et-Montagne’s green fields, providing both privacy and an open, natural backdrop, with a nearby path to the school. This turnkey home offers the perfect blend of retreat and connection—move-in ready for your next chapter. Graham Batchelor, One Percent Realty Ltd - Why pay more!? Buyers get up to $6500 CASH BACK! Call for details. (id:48643)
Property Details
| MLS® Number | 1009335 |
| Property Type | Single Family |
| Neigbourhood | Campbell River Central |
| Features | Level Lot, Southern Exposure |
| Parking Space Total | 2 |
| View Type | Mountain View |
Building
| Bathroom Total | 3 |
| Bedrooms Total | 3 |
| Constructed Date | 2006 |
| Cooling Type | None |
| Heating Fuel | Electric |
| Heating Type | Baseboard Heaters |
| Size Interior | 1,426 Ft2 |
| Total Finished Area | 1426 Sqft |
| Type | House |
Land
| Access Type | Road Access |
| Acreage | No |
| Size Irregular | 6229 |
| Size Total | 6229 Sqft |
| Size Total Text | 6229 Sqft |
| Zoning Description | R1 |
| Zoning Type | Residential |
Rooms
| Level | Type | Length | Width | Dimensions |
|---|---|---|---|---|
| Second Level | Primary Bedroom | 12 ft | 12 ft x Measurements not available | |
| Second Level | Ensuite | 4-Piece | ||
| Second Level | Bedroom | 9'2 x 11'7 | ||
| Second Level | Bedroom | 10 ft | 10 ft x Measurements not available | |
| Second Level | Bathroom | 4-Piece | ||
| Main Level | Living Room | 11'10 x 12'10 | ||
| Main Level | Laundry Room | 9'5 x 4'6 | ||
| Main Level | Kitchen | 11'9 x 9'6 | ||
| Main Level | Entrance | 7 ft | 7 ft x Measurements not available | |
| Main Level | Dining Nook | 11'9 x 9'6 | ||
| Main Level | Bathroom | 2-Piece |
https://www.realtor.ca/real-estate/28702210/365-niluht-dr-campbell-river-campbell-river-central
Contact Us
Contact us for more information

Graham Batchelor
www.grahambatchelor.com/
202 - 505 Hamilton St.
Vancouver, British Columbia V6B 2R1
(604) 806-0900
www.onepercentrealty.com/

